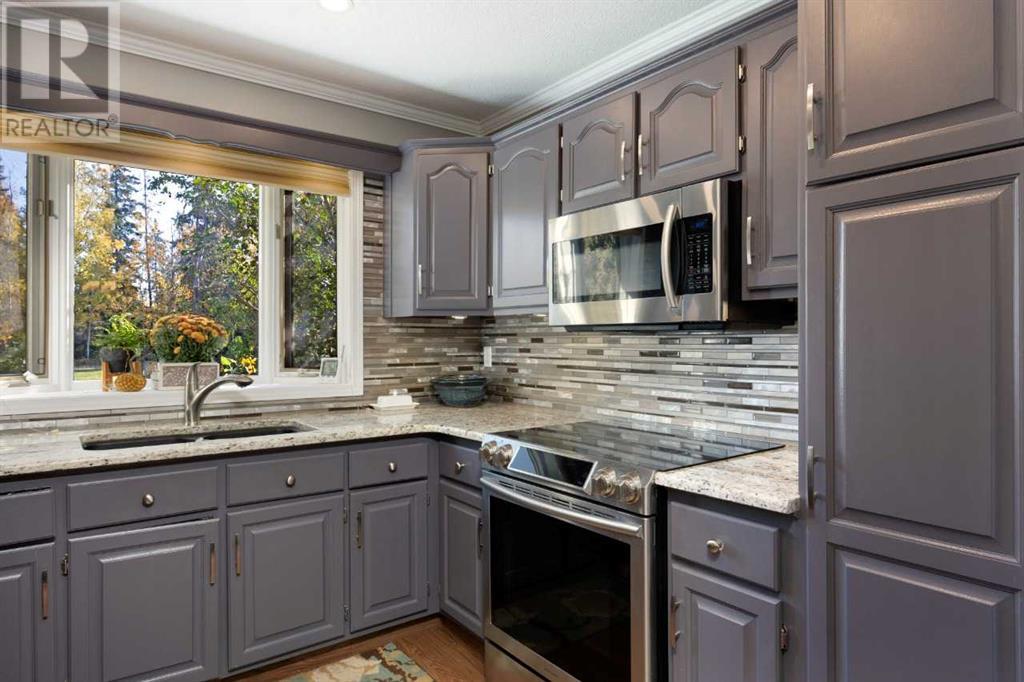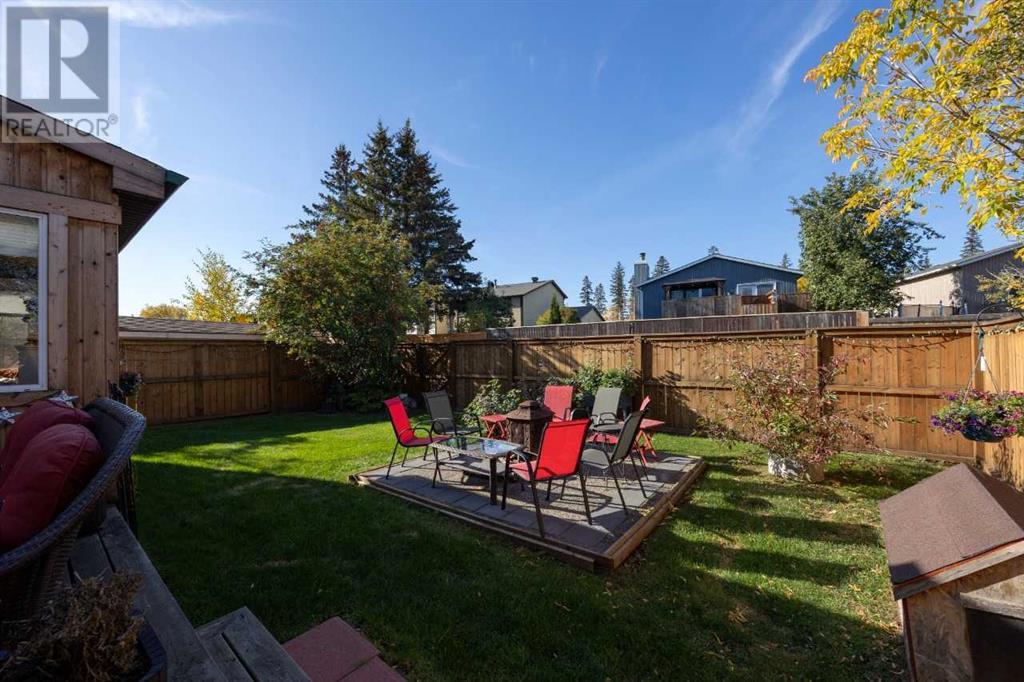3 Bedroom
2 Bathroom
1604.88 sqft
Fireplace
See Remarks
Forced Air
Landscaped
$465,000
This stunning home is move-in ready. Situated in a quiet, family friendly neighbourhood, close to shopping, playgrounds, schools, greenbelt, and Birchwood Trails. This spacious, three bedroom home is full of upgrades! Relax in a magnificent all season sunroom, complete with natural gas fireplace. Your guests will enjoy sunning themselves on the oversized backyard deck or roasting marshmallows on the patio style fire pit. BBQ'ing is easy with a natural gas hook up. Take a step inside to the heart of the home, the kitchen. You will be welcomed with stylish granite countertops, laminate & ceramic tile flooring, and stainless steel appliances! Look out over the greenbelt through the kitchen bay window while you are preparing dinner, or just enjoy your surroundings while entertaining guests. This lovely home has many upgraded features including new: light fixtures, bedroom windows, hot water tank, carpet, and recently renovated bathrooms complete with new fixtures and tiling. Impressive! (id:57810)
Property Details
|
MLS® Number
|
A2112505 |
|
Property Type
|
Single Family |
|
Neigbourhood
|
Thickwood |
|
Community Name
|
Thickwood |
|
AmenitiesNearBy
|
Playground, Schools, Shopping |
|
Features
|
See Remarks, No Animal Home, No Smoking Home |
|
ParkingSpaceTotal
|
2 |
|
Plan
|
7922412 |
|
Structure
|
Deck |
Building
|
BathroomTotal
|
2 |
|
BedroomsAboveGround
|
3 |
|
BedroomsTotal
|
3 |
|
Appliances
|
Washer, Refrigerator, Oven - Electric, Range - Electric, Dishwasher, Range, Dryer, Microwave, Microwave Range Hood Combo, Hood Fan, Window Coverings, Garage Door Opener, Water Heater - Gas |
|
BasementDevelopment
|
Partially Finished |
|
BasementType
|
Partial (partially Finished) |
|
ConstructedDate
|
1979 |
|
ConstructionMaterial
|
Wood Frame |
|
ConstructionStyleAttachment
|
Detached |
|
CoolingType
|
See Remarks |
|
ExteriorFinish
|
Stucco, Wood Siding |
|
FireplacePresent
|
Yes |
|
FireplaceTotal
|
1 |
|
FlooringType
|
Carpeted, Ceramic Tile, Cork, Laminate |
|
FoundationType
|
Poured Concrete |
|
HalfBathTotal
|
1 |
|
HeatingFuel
|
Natural Gas |
|
HeatingType
|
Forced Air |
|
StoriesTotal
|
2 |
|
SizeInterior
|
1604.88 Sqft |
|
TotalFinishedArea
|
1604.88 Sqft |
|
Type
|
House |
Parking
Land
|
Acreage
|
No |
|
FenceType
|
Fence |
|
LandAmenities
|
Playground, Schools, Shopping |
|
LandscapeFeatures
|
Landscaped |
|
SizeDepth
|
32.8 M |
|
SizeFrontage
|
12.75 M |
|
SizeIrregular
|
418.20 |
|
SizeTotal
|
418.2 M2|4,051 - 7,250 Sqft |
|
SizeTotalText
|
418.2 M2|4,051 - 7,250 Sqft |
|
ZoningDescription
|
R1s |
Rooms
| Level |
Type |
Length |
Width |
Dimensions |
|
Basement |
Recreational, Games Room |
|
|
16.00 Ft x 20.17 Ft |
|
Basement |
Furnace |
|
|
14.00 Ft x 12.33 Ft |
|
Main Level |
2pc Bathroom |
|
|
5.00 Ft x 6.25 Ft |
|
Main Level |
Dining Room |
|
|
12.00 Ft x 10.50 Ft |
|
Main Level |
Kitchen |
|
|
9.50 Ft x 8.67 Ft |
|
Main Level |
Living Room |
|
|
15.00 Ft x 14.08 Ft |
|
Main Level |
Sunroom |
|
|
14.92 Ft x 14.50 Ft |
|
Upper Level |
4pc Bathroom |
|
|
5.00 Ft x 8.08 Ft |
|
Upper Level |
Bedroom |
|
|
11.67 Ft x 12.67 Ft |
|
Upper Level |
Bedroom |
|
|
11.67 Ft x 10.17 Ft |
|
Upper Level |
Primary Bedroom |
|
|
15.08 Ft x 10.42 Ft |
https://www.realtor.ca/real-estate/26597325/609-timberline-drive-fort-mcmurray-thickwood







































