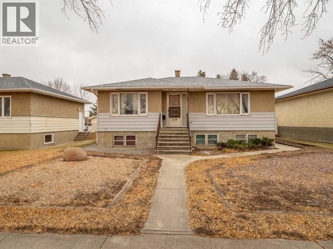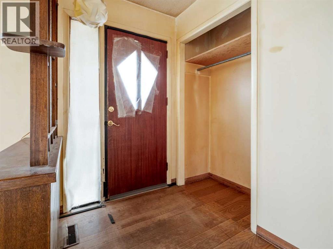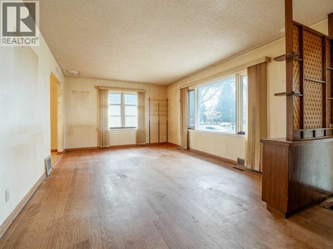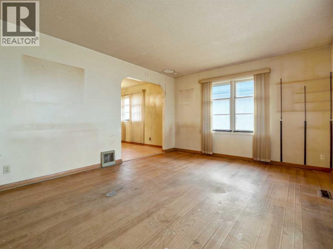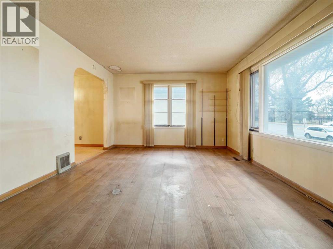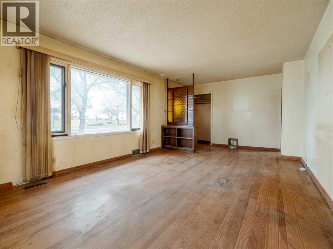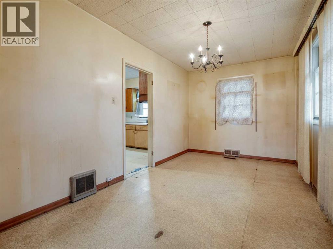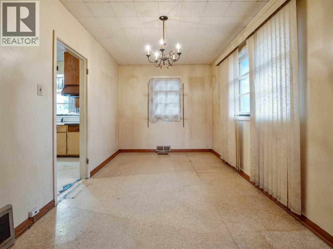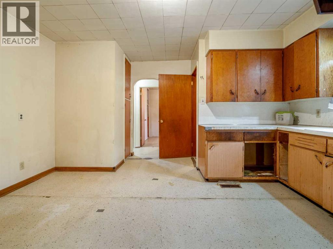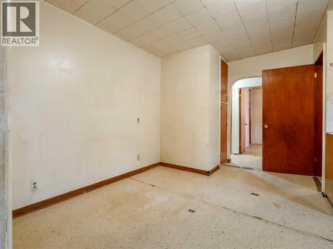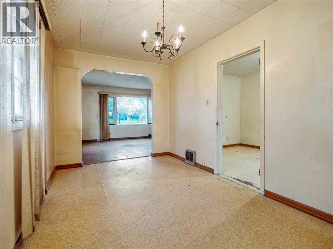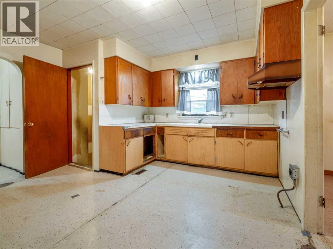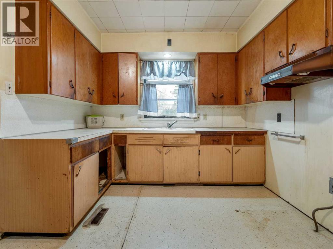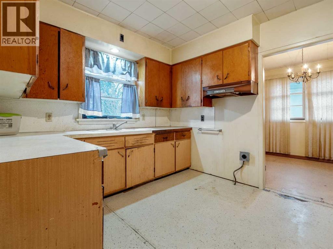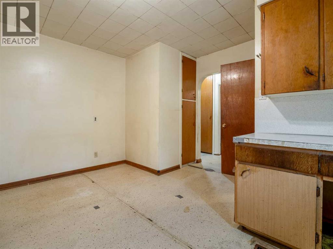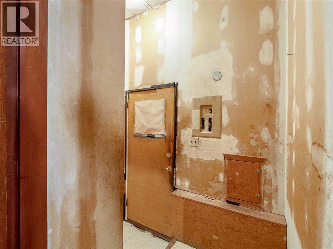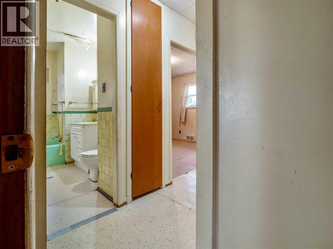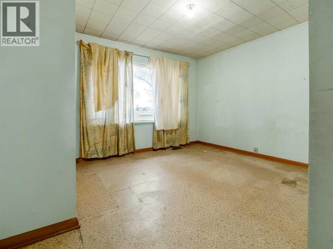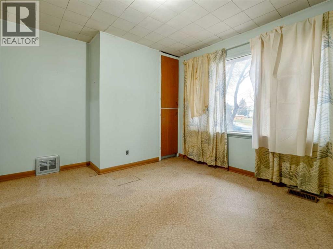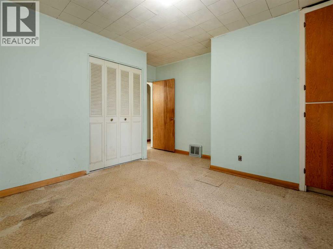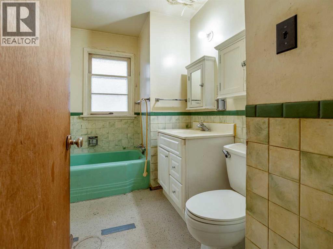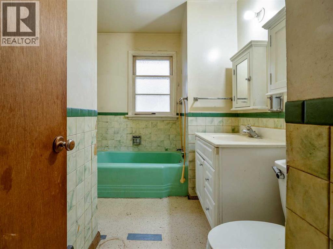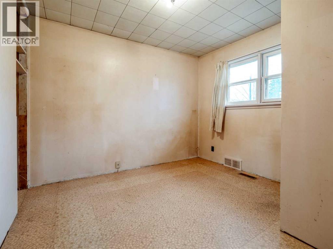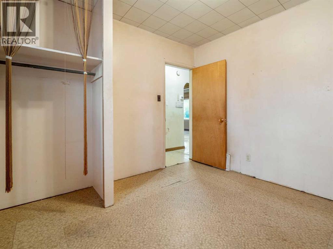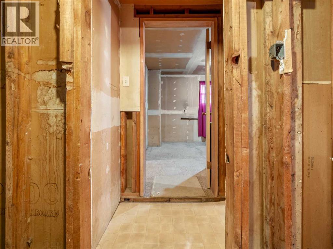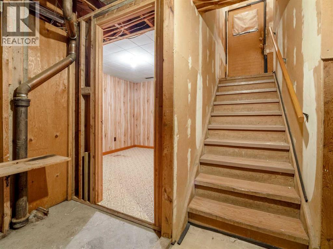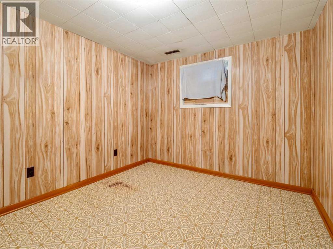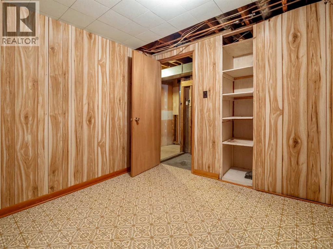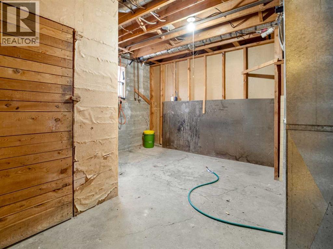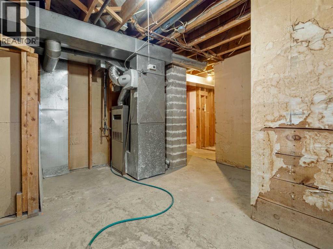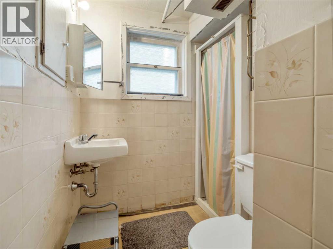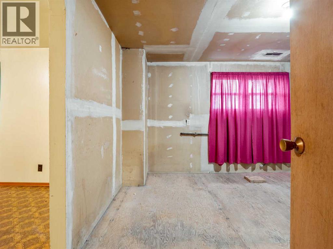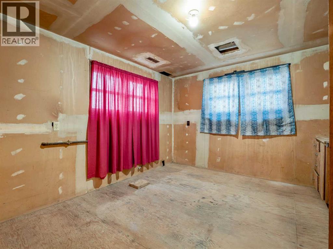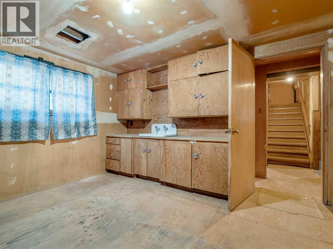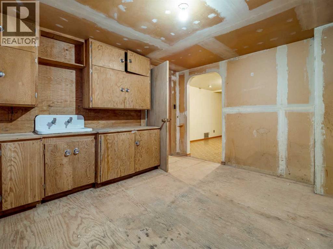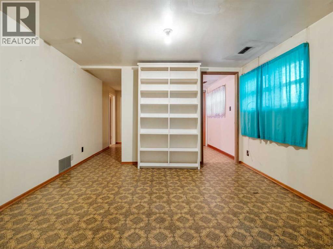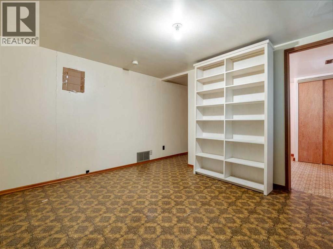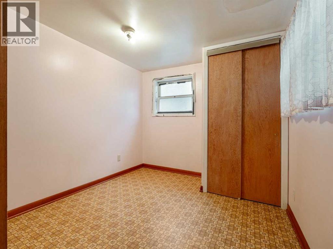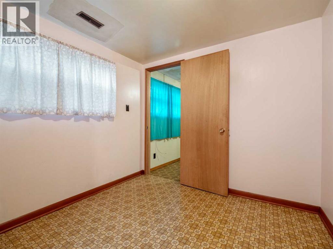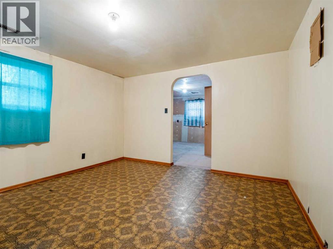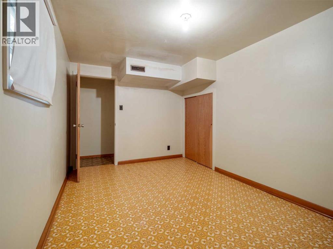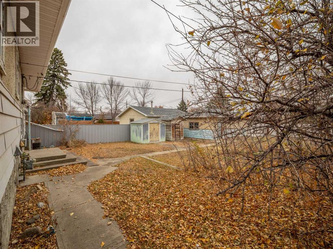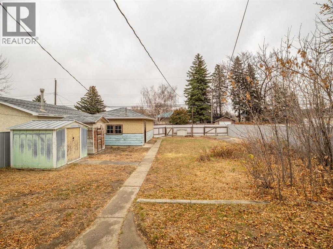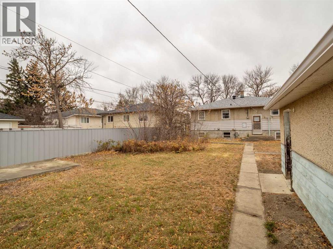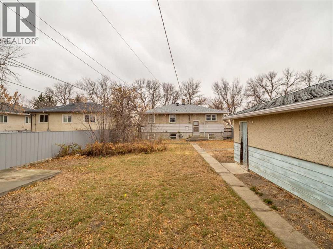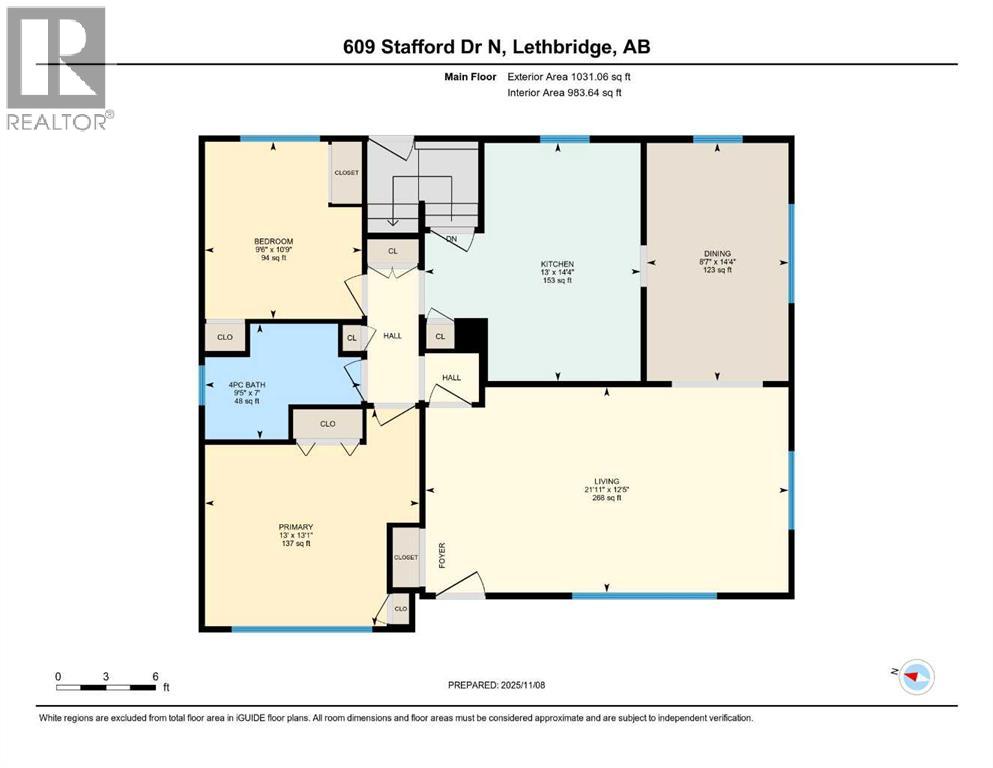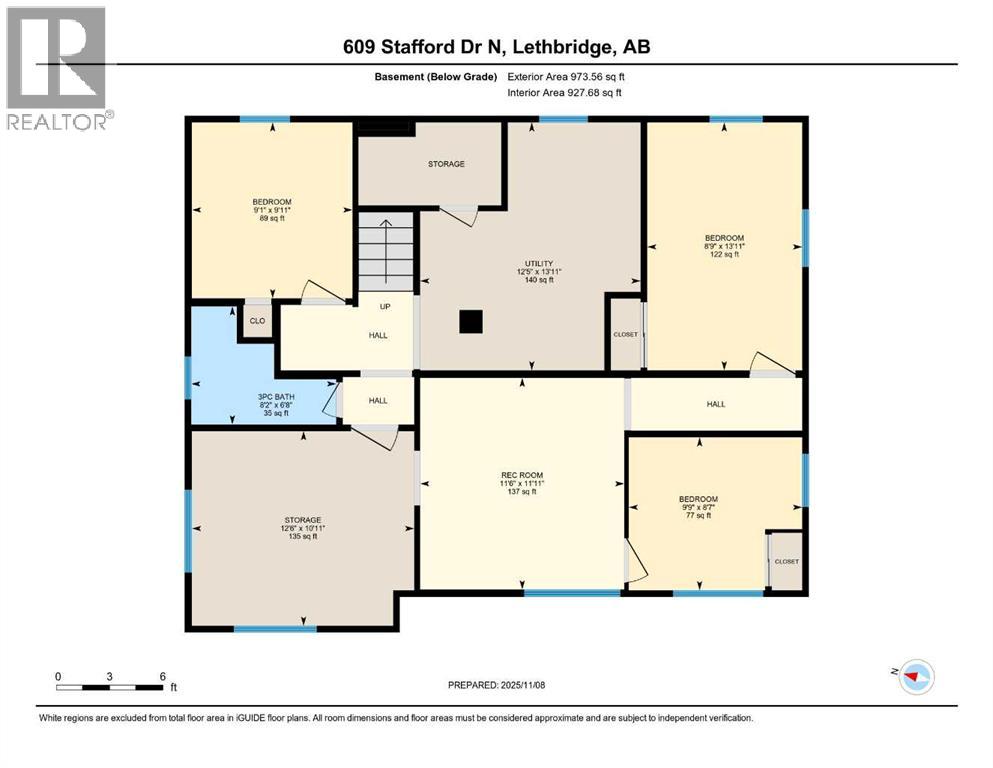609 Stafford Drive Lethbridge, Alberta T2X 1W5
5 Bedroom
2 Bathroom
984 ft2
Bungalow
None
Forced Air
Lawn
$245,000
Great investment opportunity in the established community of Staffordville, Lethbridge! This bungalow offers plenty of potential and is ideal for investors or renovators looking for a project. The home needs significant work but has solid bones and great possibilities to build equity. Featuring 5 bedrooms and separate basement entrance, it’s well-suited for developing a secondary suite or creating additional living space. Located in a quiet, mature neighborhood close to schools, parks, and amenities—this property is ready for your vision to bring it back to life! Book your showing today! (id:57810)
Property Details
| MLS® Number | A2268639 |
| Property Type | Single Family |
| Neigbourhood | River Valley - North |
| Community Name | Staffordville |
| Features | See Remarks, Other |
| Parking Space Total | 2 |
| Plan | 8480gq |
| Structure | Deck |
Building
| Bathroom Total | 2 |
| Bedrooms Above Ground | 2 |
| Bedrooms Below Ground | 3 |
| Bedrooms Total | 5 |
| Appliances | None |
| Architectural Style | Bungalow |
| Basement Development | Finished |
| Basement Features | Suite |
| Basement Type | Full (finished) |
| Constructed Date | 1955 |
| Construction Material | Poured Concrete |
| Construction Style Attachment | Detached |
| Cooling Type | None |
| Exterior Finish | Concrete |
| Flooring Type | Carpeted, Linoleum |
| Foundation Type | Poured Concrete |
| Heating Type | Forced Air |
| Stories Total | 1 |
| Size Interior | 984 Ft2 |
| Total Finished Area | 983.64 Sqft |
| Type | House |
Parking
| Detached Garage | 1 |
Land
| Acreage | No |
| Fence Type | Fence |
| Landscape Features | Lawn |
| Size Depth | 39.61 M |
| Size Frontage | 15.23 M |
| Size Irregular | 6493.00 |
| Size Total | 6493 Sqft|4,051 - 7,250 Sqft |
| Size Total Text | 6493 Sqft|4,051 - 7,250 Sqft |
| Zoning Description | R-l |
Rooms
| Level | Type | Length | Width | Dimensions |
|---|---|---|---|---|
| Basement | 3pc Bathroom | 6.67 Ft x 8.17 Ft | ||
| Basement | Bedroom | 8.58 Ft x 9.75 Ft | ||
| Basement | Bedroom | 13.92 Ft x 8.75 Ft | ||
| Basement | Bedroom | 9.92 Ft x 9.08 Ft | ||
| Basement | Recreational, Games Room | 11.92 Ft x 11.50 Ft | ||
| Basement | Storage | 10.92 Ft x 12.50 Ft | ||
| Basement | Furnace | 13.92 Ft x 12.42 Ft | ||
| Main Level | 4pc Bathroom | 7.00 Ft x 9.42 Ft | ||
| Main Level | Bedroom | 10.75 Ft x 9.50 Ft | ||
| Main Level | Dining Room | 14.33 Ft x 8.58 Ft | ||
| Main Level | Kitchen | 14.33 Ft x 13.00 Ft | ||
| Main Level | Living Room | 12.42 Ft x 21.92 Ft | ||
| Main Level | Primary Bedroom | 13.08 Ft x 13.00 Ft |
https://www.realtor.ca/real-estate/29084298/609-stafford-drive-lethbridge-staffordville
Contact Us
Contact us for more information
