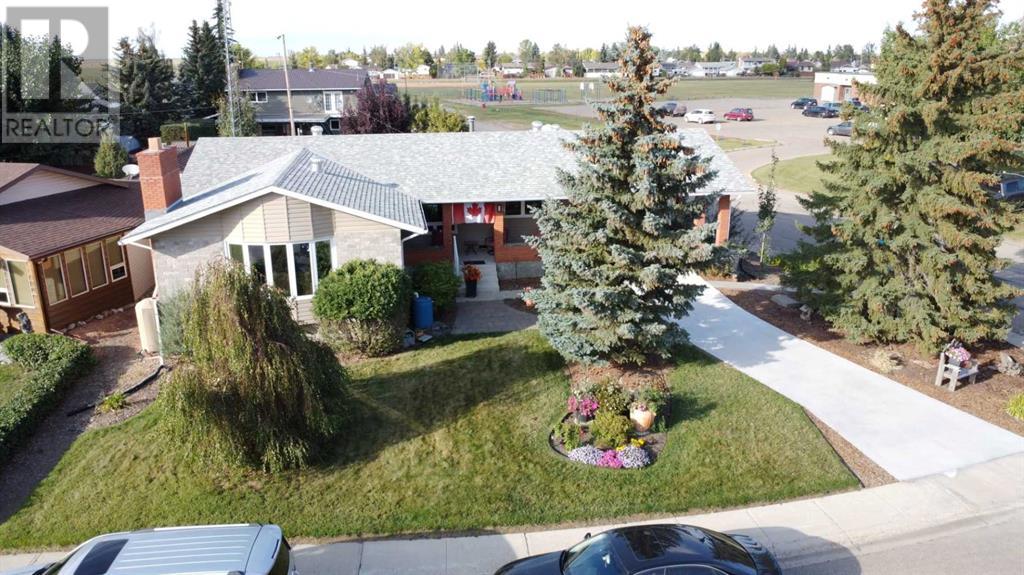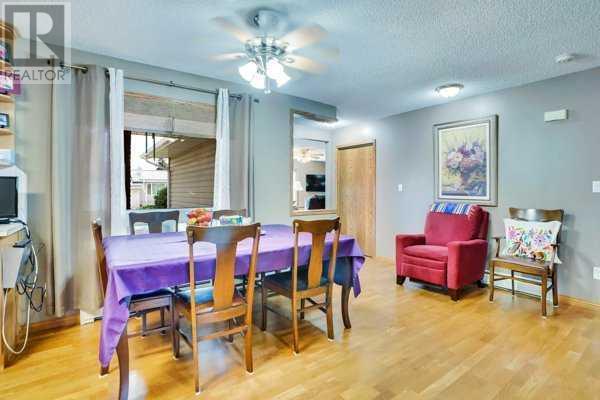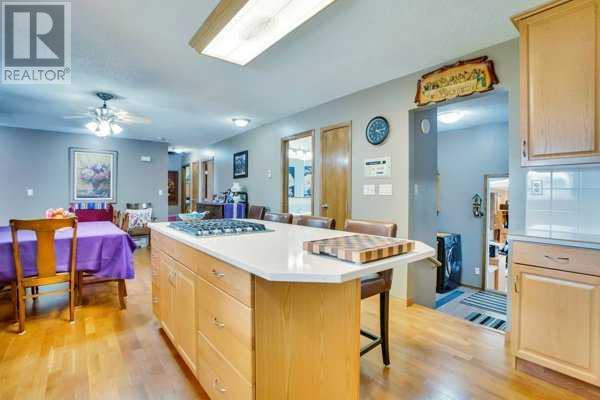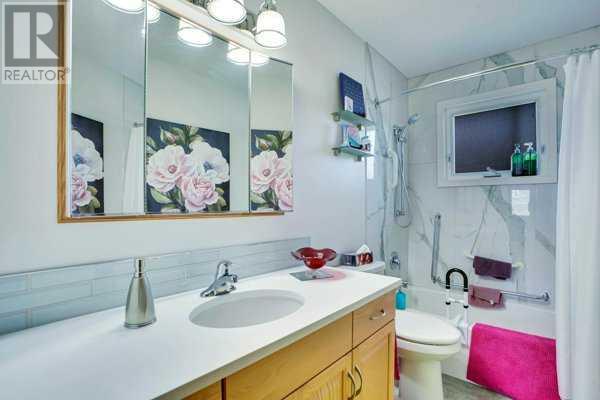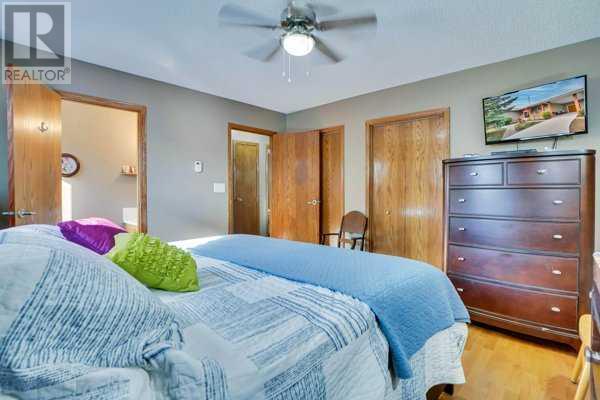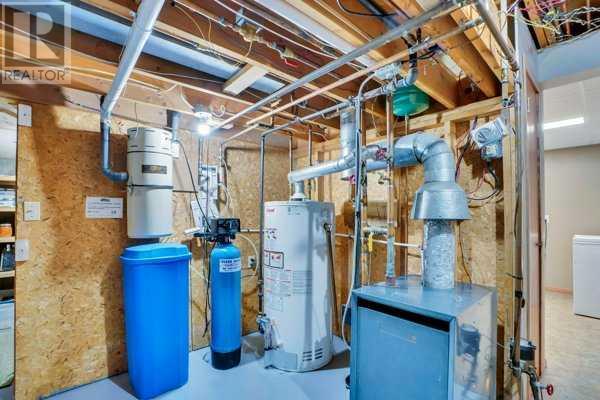5 Bedroom
3 Bathroom
1,902 ft2
Bungalow
Fireplace
None
Garden Area
$439,900
Welcome to this beautifully updated 5-bedroom, 3-bathroom home, ideally located close to schools and within walking distance to the rec centre, pool, and shopping! This family-friendly home has seen numerous upgrades over the past couple of years, including a fully renovated kitchen with new appliances, updated bathrooms, fresh flooring, windows, 3/4" hardwood flooring, high end vinyl flooring and a new roof. The exterior has also been revamped with new siding, a brand new driveway, Flexstone-finished carport, front porch, and steps. Electrical and plumbing updates have been completed as well, and the home has been freshly painted.Perfect for a growing family, this home offers RV parking, a single attached garage, a carport, and the convenience of main floor laundry. The property features a separate office with its own entrance—ideal for a home-based business—or use it as a recreation room. There's a fully functional secondary kitchen in the basement, making it easy to convert the lower level into a rental suite. The spacious family room downstairs, cold storage, and tons of additional storage add to the home’s appeal.The backyard is a gardener's delight, with a well-maintained garden space, perennials, and a patio area perfect for outdoor gatherings. With plenty of amenities, updates, and flexible spaces, this move-in ready home is waiting for you!3D tour available—be sure to check it out. Call your realtor today! (id:57810)
Property Details
|
MLS® Number
|
A2167940 |
|
Property Type
|
Single Family |
|
Amenities Near By
|
Golf Course, Park, Playground, Recreation Nearby, Schools, Shopping |
|
Community Features
|
Golf Course Development |
|
Features
|
Back Lane, Pvc Window, Closet Organizers, No Smoking Home |
|
Parking Space Total
|
5 |
|
Plan
|
7510043 |
|
Structure
|
Porch, Porch, Porch |
Building
|
Bathroom Total
|
3 |
|
Bedrooms Above Ground
|
3 |
|
Bedrooms Below Ground
|
2 |
|
Bedrooms Total
|
5 |
|
Appliances
|
Refrigerator, Range - Gas, Dishwasher, Stove, Microwave, Window Coverings, Washer & Dryer |
|
Architectural Style
|
Bungalow |
|
Basement Development
|
Finished |
|
Basement Type
|
Full (finished) |
|
Constructed Date
|
1977 |
|
Construction Style Attachment
|
Detached |
|
Cooling Type
|
None |
|
Exterior Finish
|
Brick, Vinyl Siding |
|
Fireplace Present
|
Yes |
|
Fireplace Total
|
1 |
|
Flooring Type
|
Hardwood, Vinyl |
|
Foundation Type
|
Poured Concrete |
|
Half Bath Total
|
1 |
|
Stories Total
|
1 |
|
Size Interior
|
1,902 Ft2 |
|
Total Finished Area
|
1902 Sqft |
|
Type
|
House |
Parking
|
Carport
|
|
|
Other
|
|
|
R V
|
|
|
Attached Garage
|
1 |
Land
|
Acreage
|
No |
|
Fence Type
|
Fence |
|
Land Amenities
|
Golf Course, Park, Playground, Recreation Nearby, Schools, Shopping |
|
Landscape Features
|
Garden Area |
|
Size Depth
|
38.1 M |
|
Size Frontage
|
25.91 M |
|
Size Irregular
|
9100.00 |
|
Size Total
|
9100 Sqft|7,251 - 10,889 Sqft |
|
Size Total Text
|
9100 Sqft|7,251 - 10,889 Sqft |
|
Zoning Description
|
R1 |
Rooms
| Level |
Type |
Length |
Width |
Dimensions |
|
Lower Level |
3pc Bathroom |
|
|
Measurements not available |
|
Lower Level |
Bedroom |
|
|
11.42 Ft x 10.92 Ft |
|
Lower Level |
Bedroom |
|
|
10.83 Ft x 10.83 Ft |
|
Lower Level |
Other |
|
|
16.42 Ft x 9.67 Ft |
|
Lower Level |
Family Room |
|
|
25.33 Ft x 30.83 Ft |
|
Lower Level |
Cold Room |
|
|
7.00 Ft x 9.00 Ft |
|
Lower Level |
Furnace |
|
|
9.92 Ft x 11.67 Ft |
|
Main Level |
2pc Bathroom |
|
|
Measurements not available |
|
Main Level |
4pc Bathroom |
|
|
Measurements not available |
|
Main Level |
Bedroom |
|
|
10.83 Ft x 9.50 Ft |
|
Main Level |
Bedroom |
|
|
10.33 Ft x 9.50 Ft |
|
Main Level |
Dining Room |
|
|
14.25 Ft x 12.50 Ft |
|
Main Level |
Kitchen |
|
|
14.00 Ft x 12.50 Ft |
|
Main Level |
Laundry Room |
|
|
13.83 Ft x 9.50 Ft |
|
Main Level |
Living Room |
|
|
21.33 Ft x 17.83 Ft |
|
Main Level |
Office |
|
|
14.67 Ft x 23.75 Ft |
|
Main Level |
Primary Bedroom |
|
|
12.42 Ft x 13.33 Ft |
https://www.realtor.ca/real-estate/27459942/609-kennedy-place-hanna


