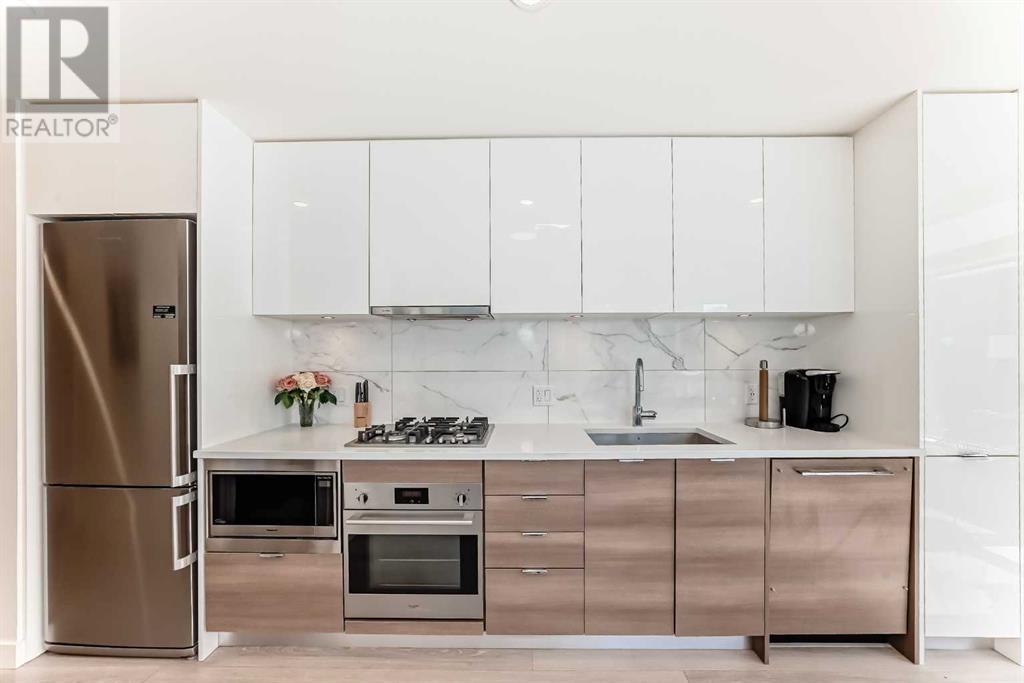609, 118 Waterfront Court Sw Calgary, Alberta T2P 1K8
$359,000Maintenance, Common Area Maintenance, Heat, Insurance, Parking, Property Management, Reserve Fund Contributions, Security, Sewer, Waste Removal, Water
$418.37 Monthly
Maintenance, Common Area Maintenance, Heat, Insurance, Parking, Property Management, Reserve Fund Contributions, Security, Sewer, Waste Removal, Water
$418.37 MonthlyDiscover modern downtown living in this bright studio with one bedroom and one full bath in the highly sought-after Waterfront Parkside. This end-unit boasts floor-to-ceiling windows, flooding the space with natural light. The sleek kitchen features stylish cabinetry, quartz countertops, and stainless-steel appliances. Enjoy the convenience of in-suite laundry, underground parking and a storage locker. Located just steps from Bow River, Price's Island Parks, and over 15+ amenities, this home offers unparalleled walkability to restaurants, cafes, and shopping. Building perks include a fitness center, residents' lounge, and a whirlpool spa. Perfect for professionals, first-time buyers, or investors-don't' miss out on this exceptional opportunity! (id:57810)
Property Details
| MLS® Number | A2208219 |
| Property Type | Single Family |
| Neigbourhood | Chinatown |
| Community Name | Chinatown |
| Amenities Near By | Park, Shopping |
| Community Features | Pets Allowed With Restrictions |
| Features | Pvc Window, Parking |
| Parking Space Total | 1 |
| Plan | 1811668 |
Building
| Bathroom Total | 1 |
| Bedrooms Above Ground | 1 |
| Bedrooms Total | 1 |
| Amenities | Car Wash, Clubhouse, Exercise Centre, Whirlpool |
| Appliances | Refrigerator, Cooktop - Gas, Microwave, Oven - Built-in, Hood Fan, Window Coverings, Washer/dryer Stack-up |
| Constructed Date | 2019 |
| Construction Material | Poured Concrete |
| Construction Style Attachment | Attached |
| Cooling Type | Central Air Conditioning |
| Exterior Finish | Concrete, Stone |
| Flooring Type | Tile, Vinyl Plank |
| Foundation Type | Poured Concrete |
| Heating Type | Forced Air |
| Stories Total | 9 |
| Size Interior | 509 Ft2 |
| Total Finished Area | 509.1 Sqft |
| Type | Apartment |
Parking
| Underground |
Land
| Acreage | No |
| Land Amenities | Park, Shopping |
| Size Total Text | Unknown |
| Zoning Description | Dc |
Rooms
| Level | Type | Length | Width | Dimensions |
|---|---|---|---|---|
| Main Level | Other | 4.17 Ft x 6.92 Ft | ||
| Main Level | Laundry Room | 6.92 Ft x 3.75 Ft | ||
| Main Level | 4pc Bathroom | 8.08 Ft x 4.92 Ft | ||
| Main Level | Primary Bedroom | 8.08 Ft x 9.58 Ft | ||
| Main Level | Kitchen | 5.08 Ft x 12.58 Ft | ||
| Main Level | Living Room | 13.67 Ft x 7.42 Ft | ||
| Main Level | Dining Room | 8.50 Ft x 9.58 Ft | ||
| Main Level | Other | 5.67 Ft x 10.50 Ft |
https://www.realtor.ca/real-estate/28126567/609-118-waterfront-court-sw-calgary-chinatown
Contact Us
Contact us for more information






































