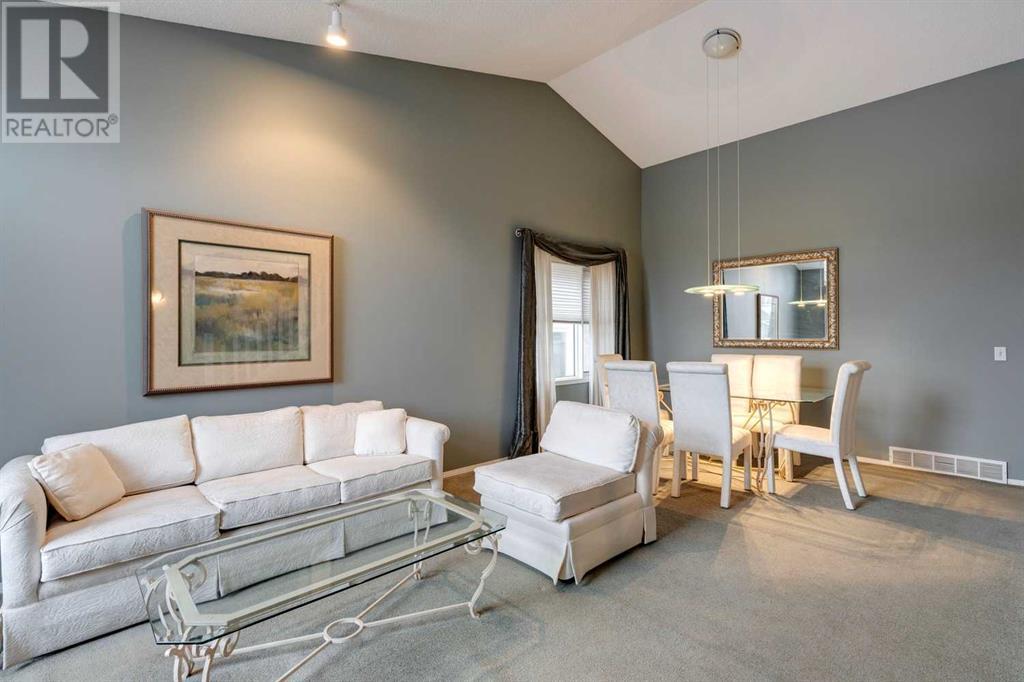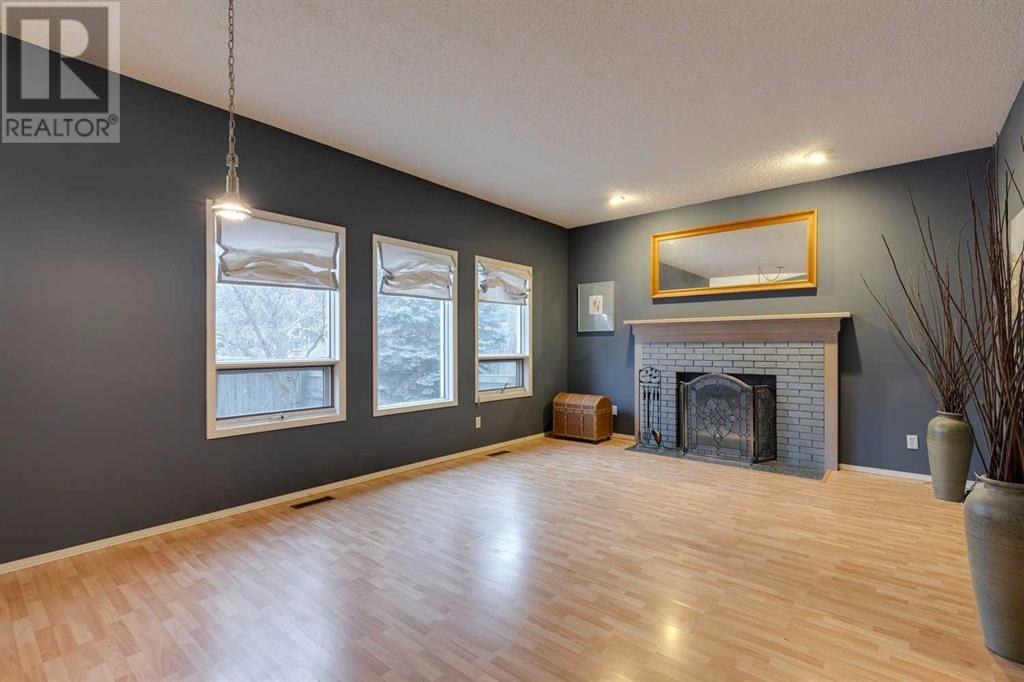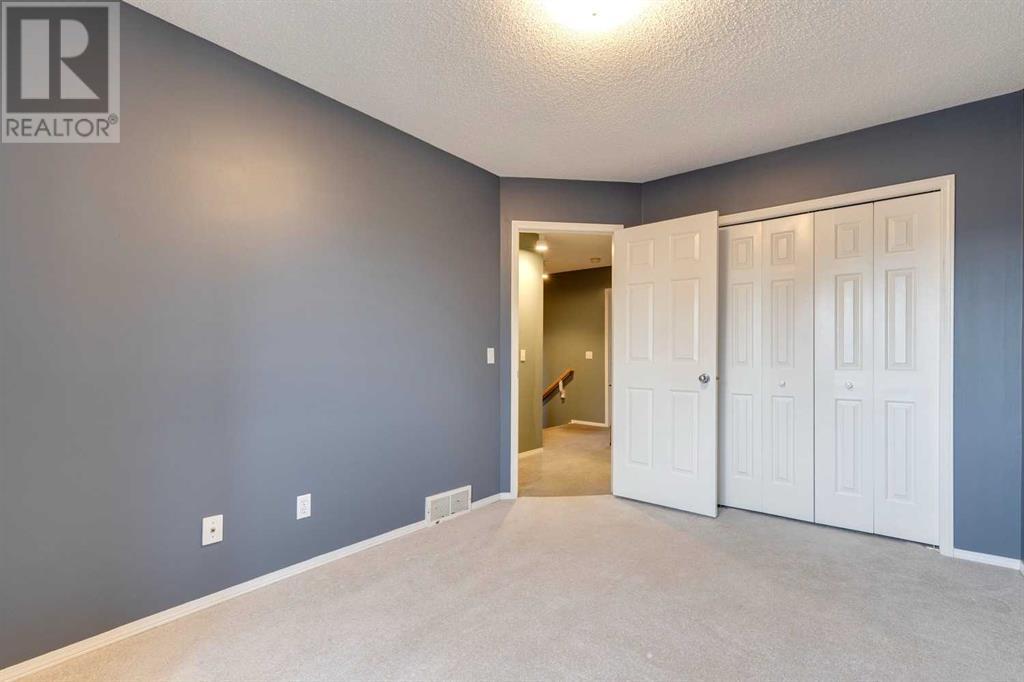3 Bedroom
3 Bathroom
2,101 ft2
Fireplace
None
Forced Air
Landscaped
$650,000
Super location, great floor plan and size. 2100 sq ft located on quiet close with west backyard. House is original and needs to be updated. All appliances are “AS IS” while they are all working there is no guarantees. This is a great opportunity to get in the market, home is listed well below city assessment. All furnishings can stay. Easy to show through Showingtime. (id:57810)
Property Details
|
MLS® Number
|
A2187117 |
|
Property Type
|
Single Family |
|
Neigbourhood
|
Signal Hill |
|
Community Name
|
Signal Hill |
|
Amenities Near By
|
Park, Playground, Schools, Shopping |
|
Features
|
See Remarks |
|
Parking Space Total
|
4 |
|
Plan
|
8710911 |
|
Structure
|
Deck |
Building
|
Bathroom Total
|
3 |
|
Bedrooms Above Ground
|
3 |
|
Bedrooms Total
|
3 |
|
Appliances
|
Refrigerator, Dishwasher, Stove, Freezer, Window Coverings |
|
Basement Development
|
Unfinished |
|
Basement Type
|
Full (unfinished) |
|
Constructed Date
|
1988 |
|
Construction Style Attachment
|
Detached |
|
Cooling Type
|
None |
|
Exterior Finish
|
Stucco |
|
Fireplace Present
|
Yes |
|
Fireplace Total
|
1 |
|
Flooring Type
|
Carpeted, Ceramic Tile, Laminate |
|
Foundation Type
|
Poured Concrete |
|
Half Bath Total
|
1 |
|
Heating Fuel
|
Natural Gas |
|
Heating Type
|
Forced Air |
|
Stories Total
|
2 |
|
Size Interior
|
2,101 Ft2 |
|
Total Finished Area
|
2100.75 Sqft |
|
Type
|
House |
Parking
Land
|
Acreage
|
No |
|
Fence Type
|
Fence |
|
Land Amenities
|
Park, Playground, Schools, Shopping |
|
Landscape Features
|
Landscaped |
|
Size Depth
|
35 M |
|
Size Frontage
|
14 M |
|
Size Irregular
|
490.00 |
|
Size Total
|
490 M2|4,051 - 7,250 Sqft |
|
Size Total Text
|
490 M2|4,051 - 7,250 Sqft |
|
Zoning Description
|
R-cg |
Rooms
| Level |
Type |
Length |
Width |
Dimensions |
|
Second Level |
Primary Bedroom |
|
|
15.50 Ft x 12.00 Ft |
|
Second Level |
5pc Bathroom |
|
|
17.17 Ft x 6.67 Ft |
|
Second Level |
Bedroom |
|
|
13.58 Ft x 9.25 Ft |
|
Second Level |
Bedroom |
|
|
13.58 Ft x 9.33 Ft |
|
Second Level |
4pc Bathroom |
|
|
9.00 Ft x 5.00 Ft |
|
Main Level |
Foyer |
|
|
8.75 Ft x 7.92 Ft |
|
Main Level |
Living Room |
|
|
146.50 Ft x 12.00 Ft |
|
Main Level |
Dining Room |
|
|
12.00 Ft x 9.00 Ft |
|
Main Level |
Kitchen |
|
|
15.00 Ft x 13.00 Ft |
|
Main Level |
Family Room |
|
|
19.42 Ft x 13.25 Ft |
|
Main Level |
Den |
|
|
12.83 Ft x 10.00 Ft |
|
Main Level |
Laundry Room |
|
|
11.75 Ft x 6.83 Ft |
|
Main Level |
2pc Bathroom |
|
|
7.17 Ft x 4.67 Ft |
https://www.realtor.ca/real-estate/27822096/6085-signal-ridge-heights-sw-calgary-signal-hill








































