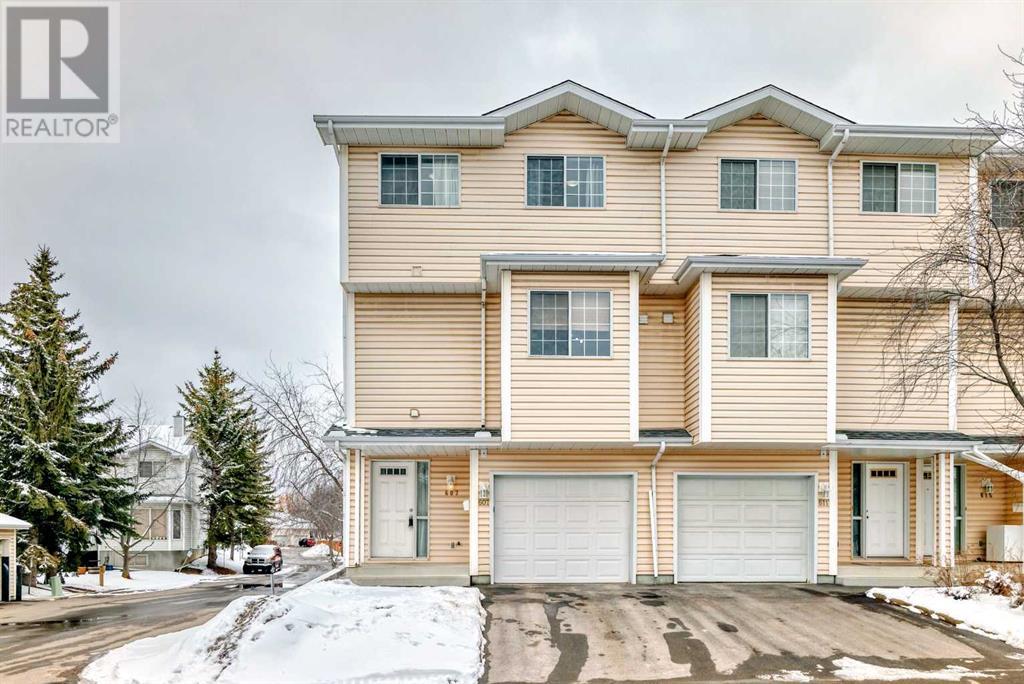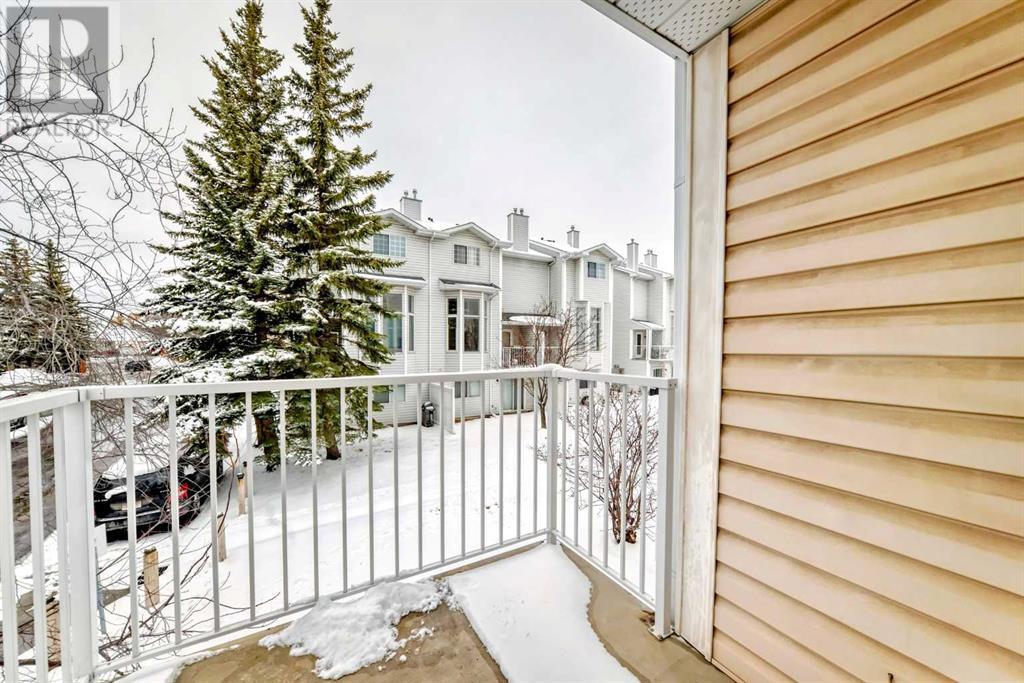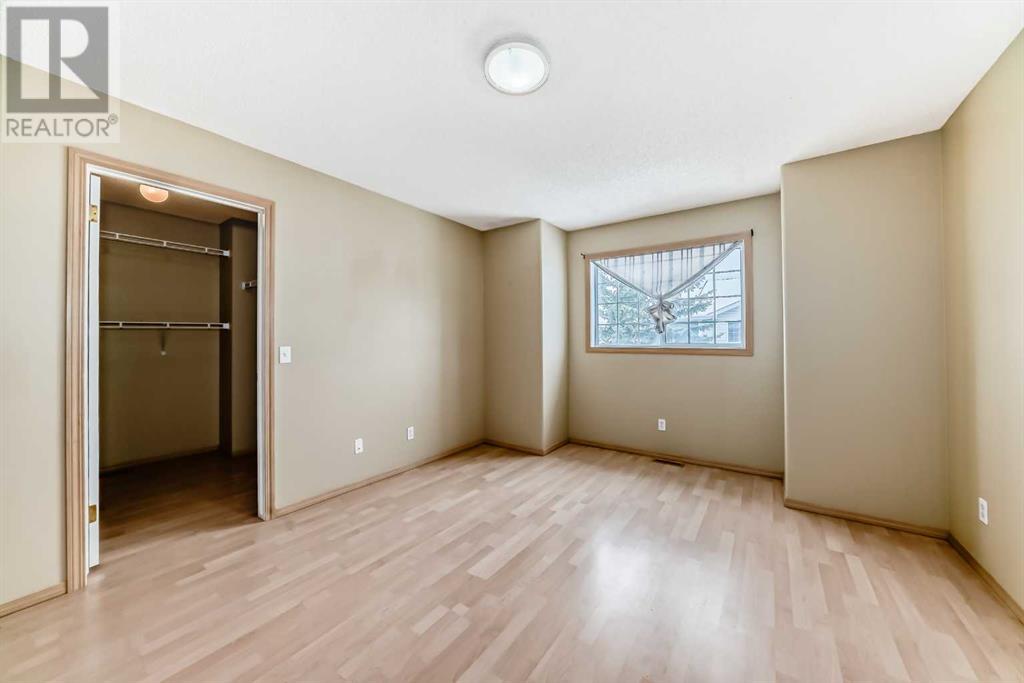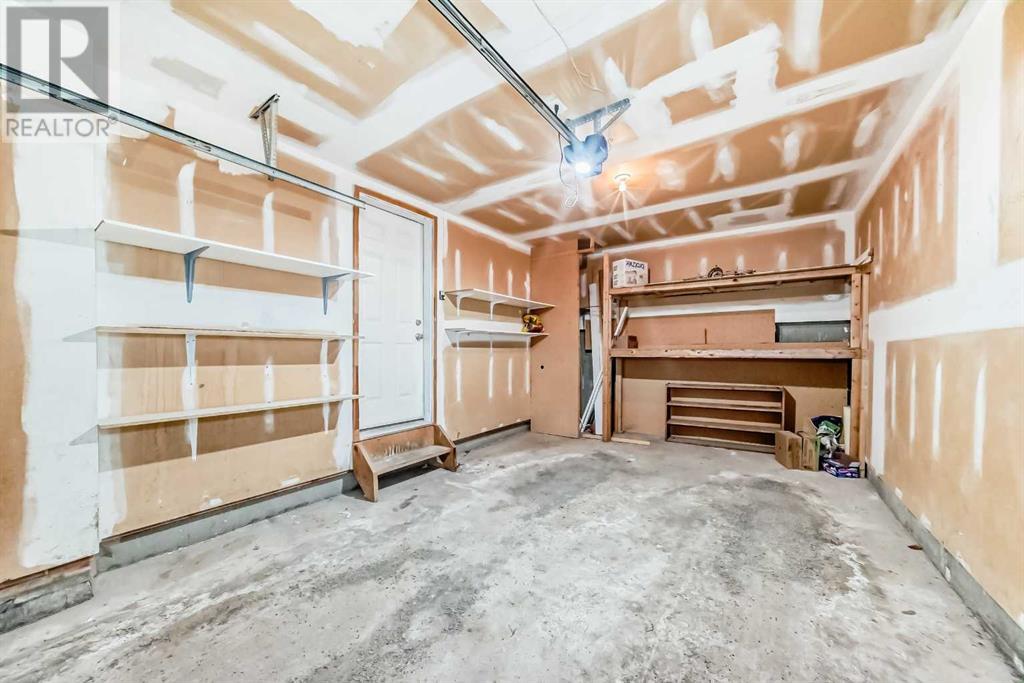607 Hawkstone Manor Nw Calgary, Alberta T3G 3X2
$429,900Maintenance, Condominium Amenities, Common Area Maintenance, Insurance, Ground Maintenance, Property Management, Reserve Fund Contributions, Waste Removal
$395 Monthly
Maintenance, Condominium Amenities, Common Area Maintenance, Insurance, Ground Maintenance, Property Management, Reserve Fund Contributions, Waste Removal
$395 MonthlyThis property shows 10/10! Nestled in the Family-centric mature community of Hawkwood and within walking distance to elementary schools and parks, 607 Hawkstone Manor NW, with its 4 beds, 2.5 baths and nearly 1,500 sqft of finished living space, definitely checks all the boxes! There is both a dedicated dining room and cozy living area with a fireplace for those cool wintery days. Moving upstairs, the Master Bedroom has a private ensuite 4 piece bath and a walk-in closet. The other 2 bedrooms are spacious and have another 4 piece bath for their use. The basement is fully developed with 4th bedroom. The attached garage completes this full package. This home is truly move-in ready! Hawkstone Manor is a great place for families in one of Calgary’s most desirable NW communities. Come see this one before it's gone! (id:57810)
Property Details
| MLS® Number | A2206865 |
| Property Type | Single Family |
| Neigbourhood | Hawkwood |
| Community Name | Hawkwood |
| Amenities Near By | Playground, Schools, Shopping |
| Community Features | Pets Allowed With Restrictions |
| Features | No Animal Home, No Smoking Home, Parking |
| Parking Space Total | 2 |
| Plan | 9211971 |
Building
| Bathroom Total | 3 |
| Bedrooms Above Ground | 3 |
| Bedrooms Below Ground | 1 |
| Bedrooms Total | 4 |
| Amenities | Clubhouse |
| Appliances | Refrigerator, Dishwasher, Stove, Microwave, Hood Fan, Garage Door Opener |
| Architectural Style | 4 Level |
| Basement Development | Finished |
| Basement Features | Walk Out |
| Basement Type | Full (finished) |
| Constructed Date | 1992 |
| Construction Material | Wood Frame |
| Construction Style Attachment | Attached |
| Cooling Type | None |
| Exterior Finish | Vinyl Siding |
| Fireplace Present | Yes |
| Fireplace Total | 1 |
| Flooring Type | Tile, Vinyl |
| Foundation Type | Poured Concrete |
| Half Bath Total | 1 |
| Heating Fuel | Natural Gas |
| Heating Type | Forced Air |
| Size Interior | 1,493 Ft2 |
| Total Finished Area | 1493.4 Sqft |
| Type | Row / Townhouse |
Parking
| Attached Garage | 1 |
Land
| Acreage | No |
| Fence Type | Not Fenced |
| Land Amenities | Playground, Schools, Shopping |
| Size Depth | 24.94 M |
| Size Frontage | 7.16 M |
| Size Irregular | 289.00 |
| Size Total | 289 M2|0-4,050 Sqft |
| Size Total Text | 289 M2|0-4,050 Sqft |
| Zoning Description | M-cg |
Rooms
| Level | Type | Length | Width | Dimensions |
|---|---|---|---|---|
| Second Level | Bedroom | 9.58 Ft x 9.50 Ft | ||
| Second Level | Bedroom | 10.00 Ft x 8.67 Ft | ||
| Second Level | 4pc Bathroom | 8.33 Ft x 4.92 Ft | ||
| Second Level | Primary Bedroom | 14.17 Ft x 11.83 Ft | ||
| Second Level | Other | 6.67 Ft x 7.33 Ft | ||
| Second Level | 4pc Bathroom | 8.33 Ft x 4.92 Ft | ||
| Third Level | Living Room | 18.83 Ft x 12.75 Ft | ||
| Third Level | Other | 7.58 Ft x 6.42 Ft | ||
| Basement | Other | 11.58 Ft x 3.25 Ft | ||
| Basement | Other | 8.33 Ft x 7.00 Ft | ||
| Basement | Bedroom | 11.42 Ft x 8.58 Ft | ||
| Basement | Laundry Room | 6.42 Ft x 3.75 Ft | ||
| Lower Level | Other | 8.58 Ft x 4.25 Ft | ||
| Main Level | Dining Room | 11.67 Ft x 8.25 Ft | ||
| Main Level | Kitchen | 15.42 Ft x 11.83 Ft | ||
| Main Level | Pantry | 6.58 Ft x 4.08 Ft | ||
| Main Level | 2pc Bathroom | 6.58 Ft x 4.83 Ft |
https://www.realtor.ca/real-estate/28101497/607-hawkstone-manor-nw-calgary-hawkwood
Contact Us
Contact us for more information


















































