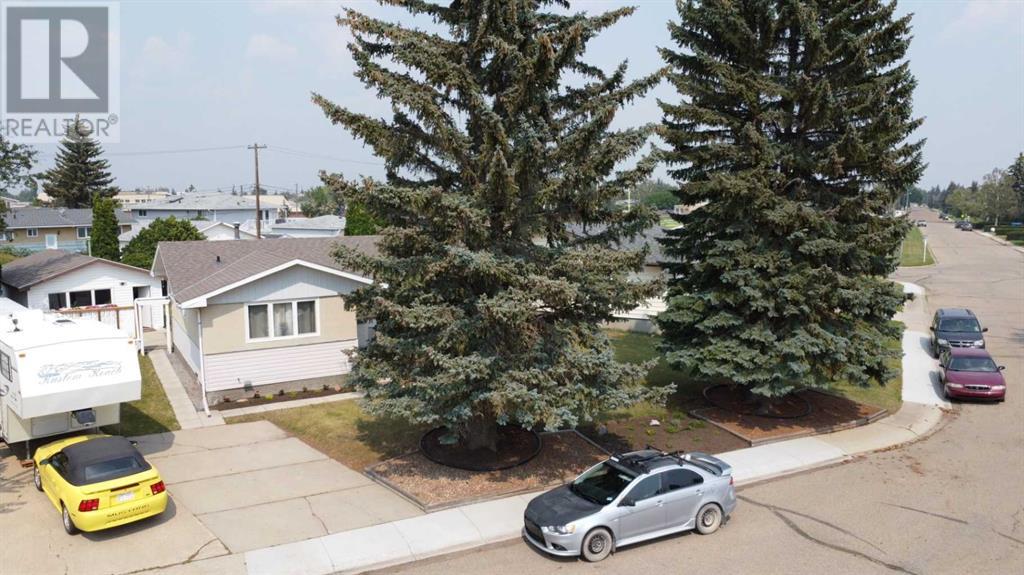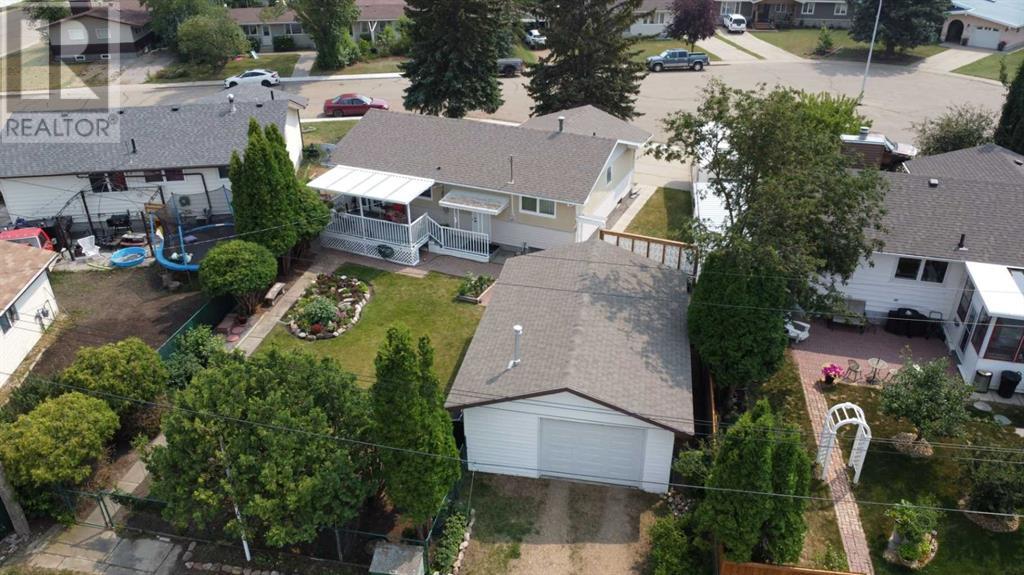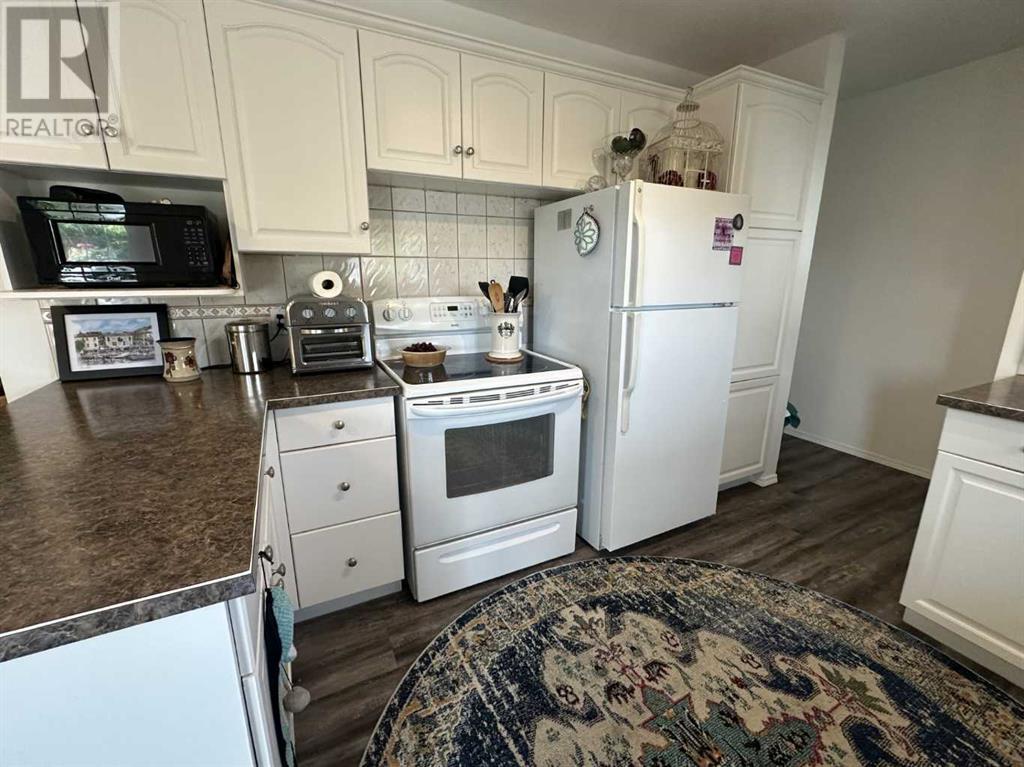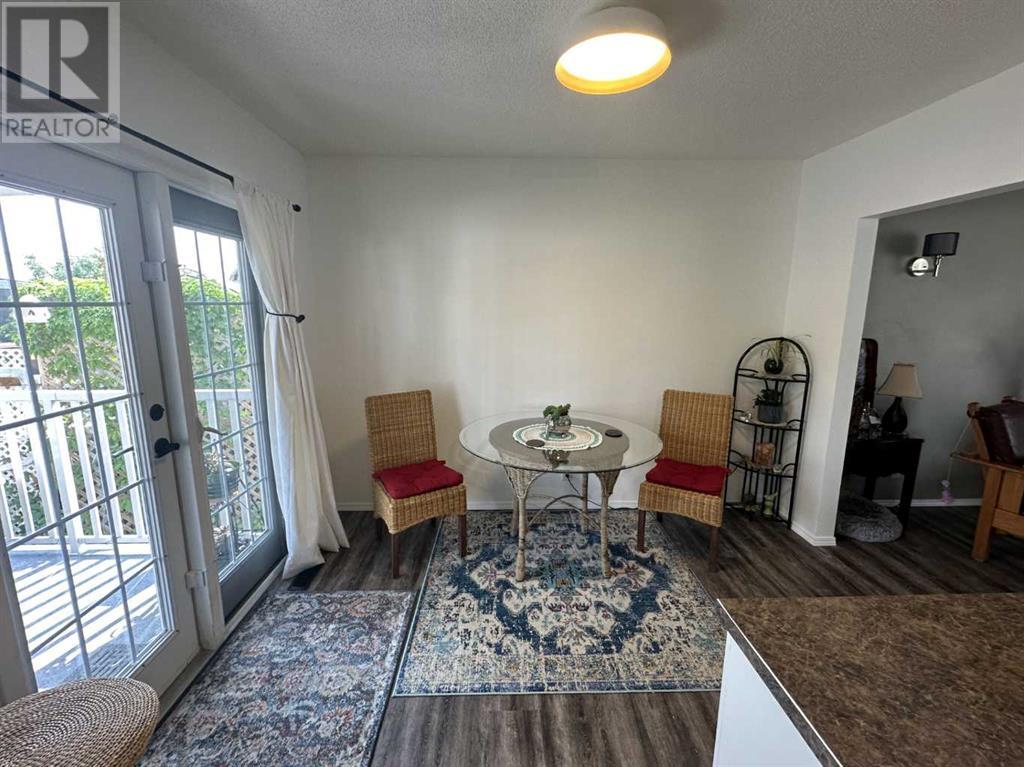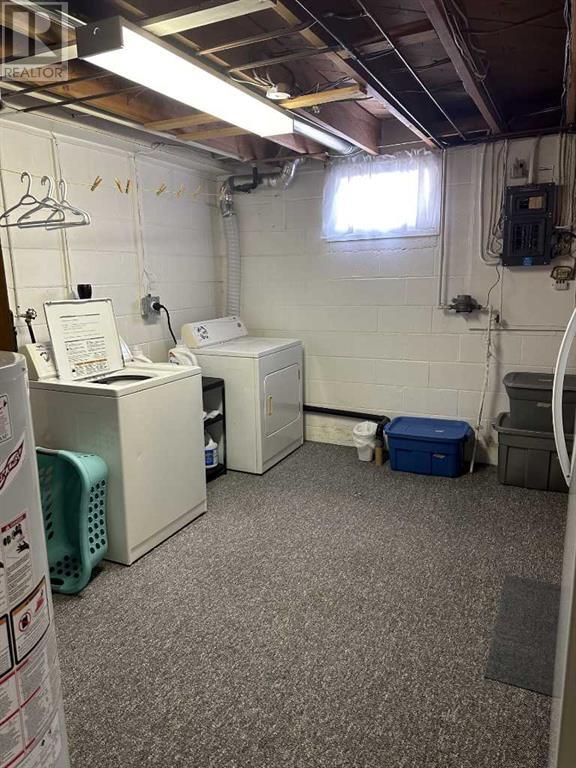3 Bedroom
2 Bathroom
1011 sqft
Bungalow
None
Forced Air
Garden Area, Landscaped
$235,000
Come take a look at this beautifully updated home located in quiet cul de sac! Featuring 2 bedrooms on the main floor, a full bathroom and kitchen/dining/living rooms. Lots of windows allows for natural light to spill throughout the house. New vinyl flooring, new windows, new kitchen and newer shingles gives this home a very modern appearance. Lower level features laundry, office space, bedroom, storage and a huge family room. It is all framed in for you to finish as you choose! Enjoy your peaceful backyard space that has a covered deck, fenced yard and enjoy the established garden plots. 18X26 garage offers plenty of space to park your vehicles, utilize as workshop and store your toys. Come picture yourself at home! 3D tour coming soon! (id:57810)
Property Details
|
MLS® Number
|
A2151665 |
|
Property Type
|
Single Family |
|
AmenitiesNearBy
|
Golf Course, Park, Playground, Recreation Nearby, Schools, Shopping |
|
CommunityFeatures
|
Golf Course Development |
|
Features
|
Back Lane, Pvc Window |
|
ParkingSpaceTotal
|
4 |
|
Plan
|
3688jk |
|
Structure
|
Porch, Porch, Porch |
Building
|
BathroomTotal
|
2 |
|
BedroomsAboveGround
|
2 |
|
BedroomsBelowGround
|
1 |
|
BedroomsTotal
|
3 |
|
Appliances
|
Refrigerator, Dishwasher, Stove, Window Coverings, Washer & Dryer |
|
ArchitecturalStyle
|
Bungalow |
|
BasementDevelopment
|
Partially Finished |
|
BasementType
|
Full (partially Finished) |
|
ConstructedDate
|
1966 |
|
ConstructionStyleAttachment
|
Detached |
|
CoolingType
|
None |
|
ExteriorFinish
|
Stucco, Vinyl Siding |
|
FlooringType
|
Carpeted, Vinyl Plank |
|
FoundationType
|
Block |
|
HeatingType
|
Forced Air |
|
StoriesTotal
|
1 |
|
SizeInterior
|
1011 Sqft |
|
TotalFinishedArea
|
1011 Sqft |
|
Type
|
House |
Parking
|
Detached Garage
|
2 |
|
Other
|
|
|
Parking Pad
|
|
Land
|
Acreage
|
No |
|
FenceType
|
Fence |
|
LandAmenities
|
Golf Course, Park, Playground, Recreation Nearby, Schools, Shopping |
|
LandscapeFeatures
|
Garden Area, Landscaped |
|
SizeDepth
|
39.93 M |
|
SizeFrontage
|
18.59 M |
|
SizeIrregular
|
7991.00 |
|
SizeTotal
|
7991 Sqft|7,251 - 10,889 Sqft |
|
SizeTotalText
|
7991 Sqft|7,251 - 10,889 Sqft |
|
ZoningDescription
|
R1 |
Rooms
| Level |
Type |
Length |
Width |
Dimensions |
|
Lower Level |
Family Room |
|
|
11.92 Ft x 27.42 Ft |
|
Lower Level |
Office |
|
|
8.83 Ft x 8.08 Ft |
|
Lower Level |
Bedroom |
|
|
10.00 Ft x 12.83 Ft |
|
Lower Level |
Cold Room |
|
|
14.08 Ft x 4.58 Ft |
|
Lower Level |
3pc Bathroom |
|
|
.00 Ft x .00 Ft |
|
Main Level |
Bedroom |
|
|
10.17 Ft x 9.33 Ft |
|
Main Level |
Primary Bedroom |
|
|
11.25 Ft x 12.17 Ft |
|
Main Level |
Living Room |
|
|
18.17 Ft x 12.17 Ft |
|
Main Level |
Other |
|
|
18.17 Ft x 10.67 Ft |
|
Main Level |
4pc Bathroom |
|
|
.00 Ft x .00 Ft |
https://www.realtor.ca/real-estate/27201396/606-6-avenue-w-hanna


