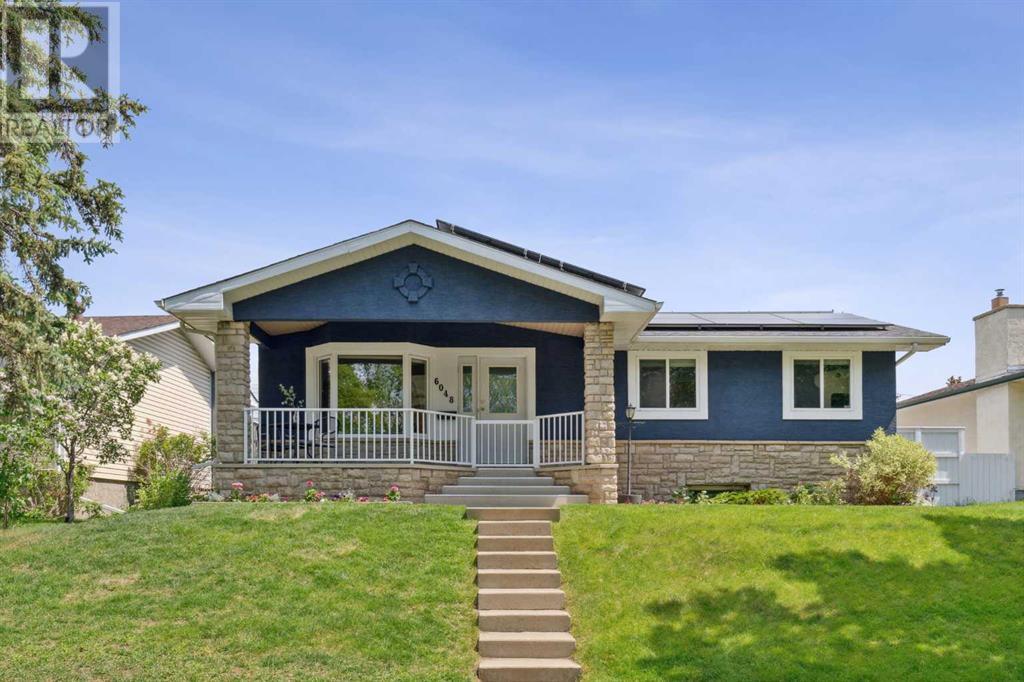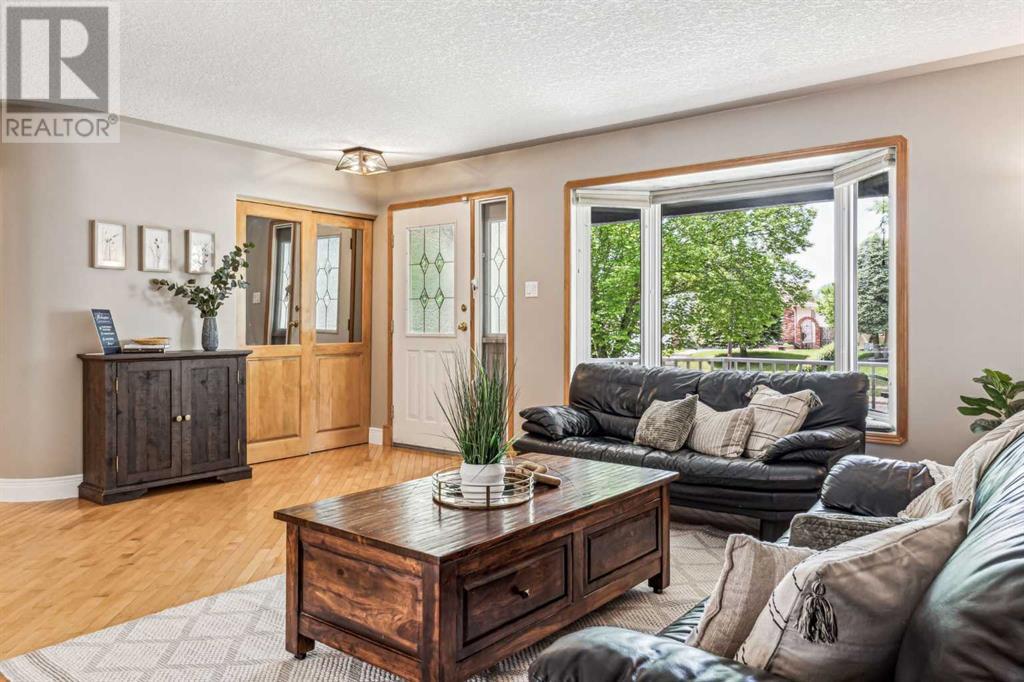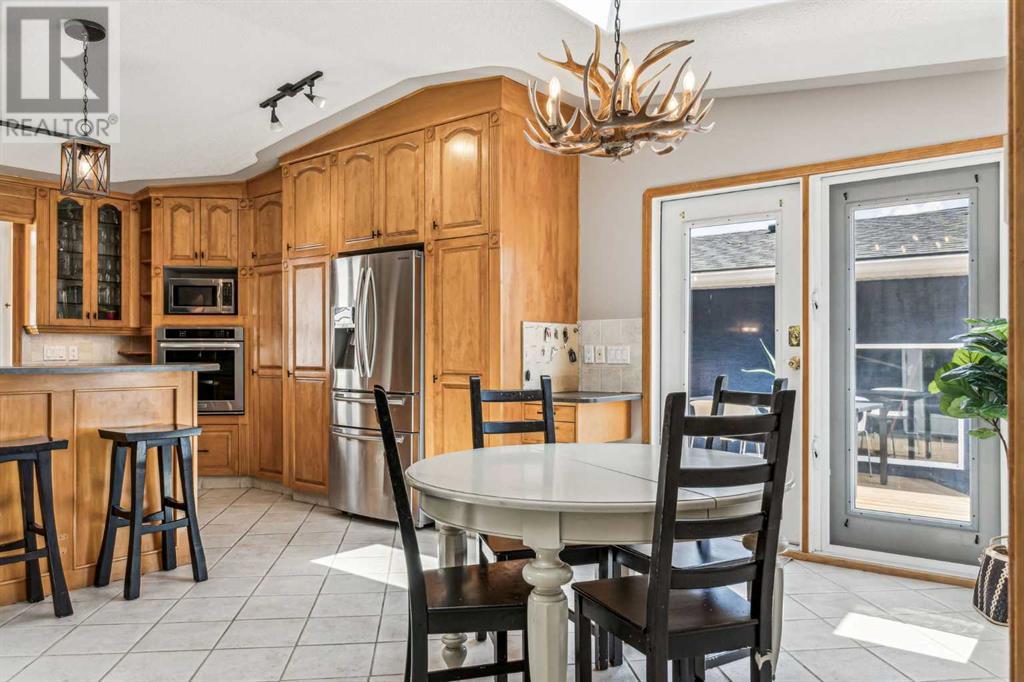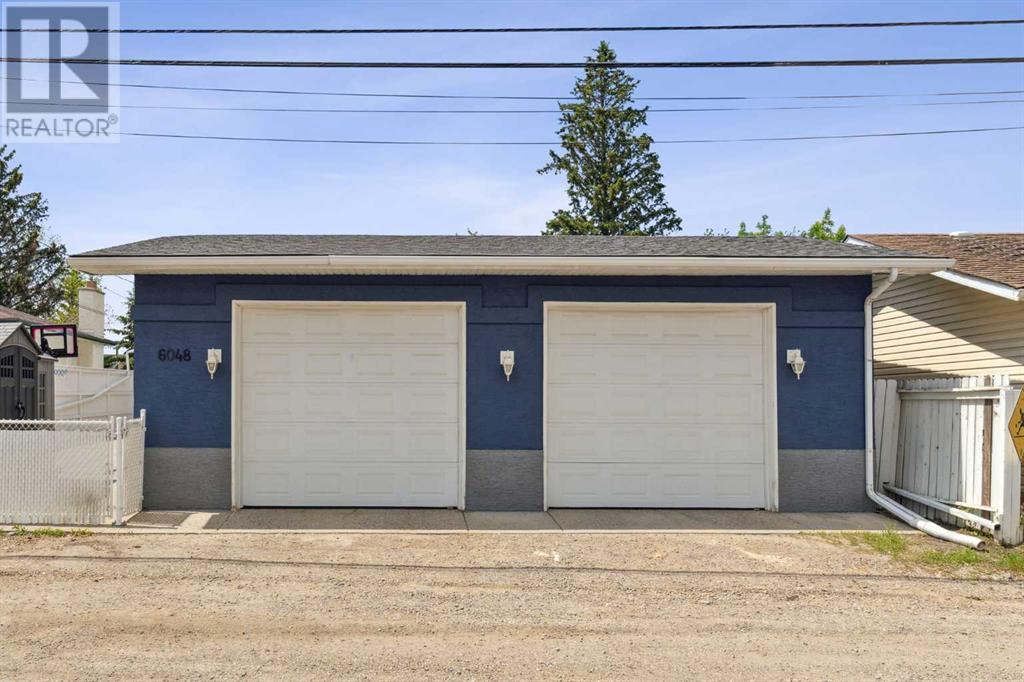5 Bedroom
2 Bathroom
1,398 ft2
Bungalow
Fireplace
Central Air Conditioning
Forced Air
$725,000
Welcome to this extensively updated and expanded bungalow in the well-established community of Thorncliffe. Situated on a quiet street lined with mature trees and generous lot sizes, this home offers nearly 2,800 square feet of developed living space — significantly more than most bungalows in the area. It’s the perfect fit for families or those looking to downsize without giving up location. At the center of the home is a truly impressive kitchen designed for those who love to cook and entertain. It features a massive island with seating, newer stainless steel appliances including an induction cooktop, deep oak cabinetry, three skylights that flood the space with natural light, and in-floor heating for added comfort. The living room offers a warm and inviting atmosphere with a bay window, hardwood flooring, and a three-way gas fireplace. French doors off the dining area open to a newly redone wraparound deck that extends your living space outdoors. Tucked into the corner of the low-maintenance backyard, you’ll find a private hot tub — perfect for relaxing at the end of the day or enjoying quiet weekends year-round. A well-designed mudroom with built-in storage, sink, and backyard access adds function and convenience, especially for families on the go. The main floor also includes a spacious primary bedroom with a walk-in closet, two additional bedrooms, and a well-sized four-piece bathroom. Head downstairs and you’ll appreciate the comfort of heated floors. Here, you'll find two oversized bedrooms — one with a built-in queen-size Murphy bed — a large recreation room with another gas fireplace, a full three-piece bathroom, and plenty of storage space. This home is packed with upgrades, including two hot water tanks, a hot water recirculation line for near-instant hot water, central air conditioning, elastomeric exterior paint, and newer solar panels, which offer long-term energy savings and increased efficiency. Natural gas is also plumbed for your BBQ, and the roof , soffits, and eaves were replaced in 2023.For car lovers, hobbyists, or anyone needing extra space, the massive double oversized garage with high ceilings and in-floor heat offers endless possibilities. A large rear gate also provides access for RV parking — a rare and valuable inner-city feature. Thorncliffe offers unbeatable access to downtown, schools, shopping, and major routes like Deerfoot and Centre Street — all while maintaining a friendly, community-oriented atmosphere. This is a unique opportunity to own a spacious, move-in-ready home with modern upgrades in one of Calgary’s most convenient and established neighborhoods. (id:57810)
Property Details
|
MLS® Number
|
A2227887 |
|
Property Type
|
Single Family |
|
Neigbourhood
|
Renfrew |
|
Community Name
|
Thorncliffe |
|
Amenities Near By
|
Schools, Shopping |
|
Features
|
Back Lane, French Door |
|
Parking Space Total
|
2 |
|
Plan
|
7335jk |
|
Structure
|
Deck, Porch |
Building
|
Bathroom Total
|
2 |
|
Bedrooms Above Ground
|
3 |
|
Bedrooms Below Ground
|
2 |
|
Bedrooms Total
|
5 |
|
Appliances
|
Washer, Refrigerator, Cooktop - Electric, Dishwasher, Dryer, Microwave, Oven - Built-in, Hood Fan, Window Coverings, Garage Door Opener |
|
Architectural Style
|
Bungalow |
|
Basement Development
|
Finished |
|
Basement Type
|
Full (finished) |
|
Constructed Date
|
1971 |
|
Construction Material
|
Wood Frame |
|
Construction Style Attachment
|
Detached |
|
Cooling Type
|
Central Air Conditioning |
|
Exterior Finish
|
Stucco |
|
Fireplace Present
|
Yes |
|
Fireplace Total
|
2 |
|
Flooring Type
|
Carpeted, Ceramic Tile, Hardwood, Vinyl Plank |
|
Foundation Type
|
Poured Concrete |
|
Heating Fuel
|
Natural Gas |
|
Heating Type
|
Forced Air |
|
Stories Total
|
1 |
|
Size Interior
|
1,398 Ft2 |
|
Total Finished Area
|
1398 Sqft |
|
Type
|
House |
Parking
|
Detached Garage
|
2 |
|
Parking Pad
|
|
Land
|
Acreage
|
No |
|
Fence Type
|
Fence |
|
Land Amenities
|
Schools, Shopping |
|
Size Frontage
|
4.95 M |
|
Size Irregular
|
516.00 |
|
Size Total
|
516 M2|4,051 - 7,250 Sqft |
|
Size Total Text
|
516 M2|4,051 - 7,250 Sqft |
|
Zoning Description
|
R-cg |
Rooms
| Level |
Type |
Length |
Width |
Dimensions |
|
Basement |
4pc Bathroom |
|
|
6.00 M x 10.75 M |
|
Basement |
Bedroom |
|
|
13.17 M x 10.25 M |
|
Basement |
Bedroom |
|
|
15.75 M x 13.67 M |
|
Basement |
Recreational, Games Room |
|
|
34.17 M x 23.08 M |
|
Basement |
Storage |
|
|
3.42 M x 14.17 M |
|
Basement |
Furnace |
|
|
14.83 M x 10.75 M |
|
Basement |
Furnace |
|
|
4.50 M x 3.83 M |
|
Main Level |
4pc Bathroom |
|
|
Measurements not available |
|
Main Level |
Bedroom |
|
|
10.58 M x 9.00 M |
|
Main Level |
Bedroom |
|
|
8.33 M x 12.50 M |
|
Main Level |
Kitchen |
|
|
7.17 M x 14.50 M |
|
Main Level |
Living Room |
|
|
19.67 M x 17.58 M |
|
Main Level |
Other |
|
|
8.00 M x 7.83 M |
|
Main Level |
Primary Bedroom |
|
|
13.92 M x 11.42 M |
https://www.realtor.ca/real-estate/28433652/6048-4-street-ne-calgary-thorncliffe








































