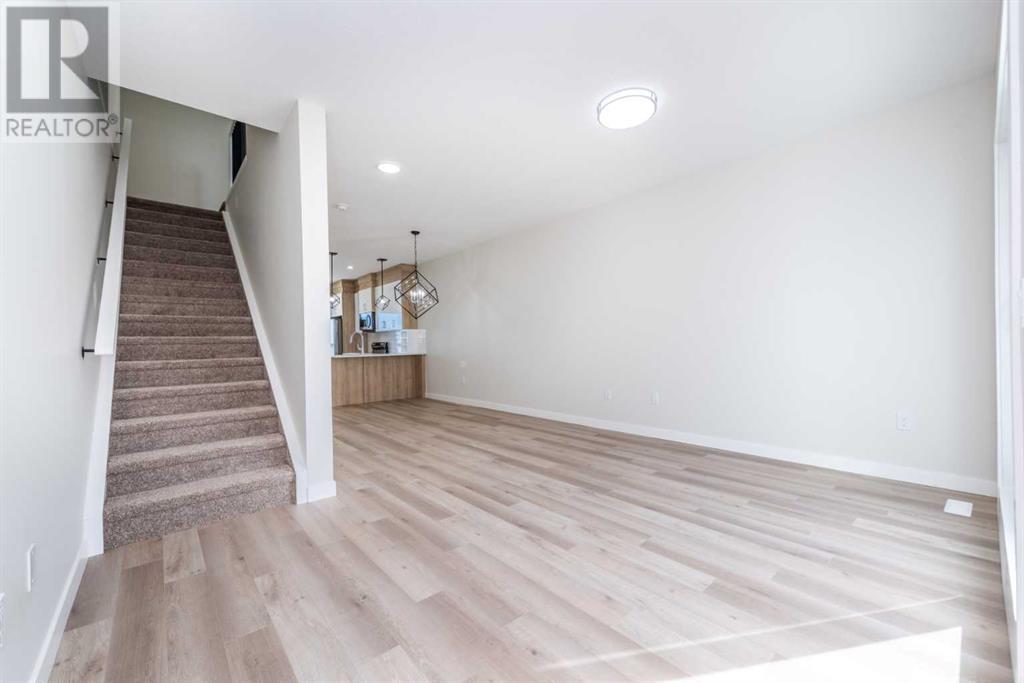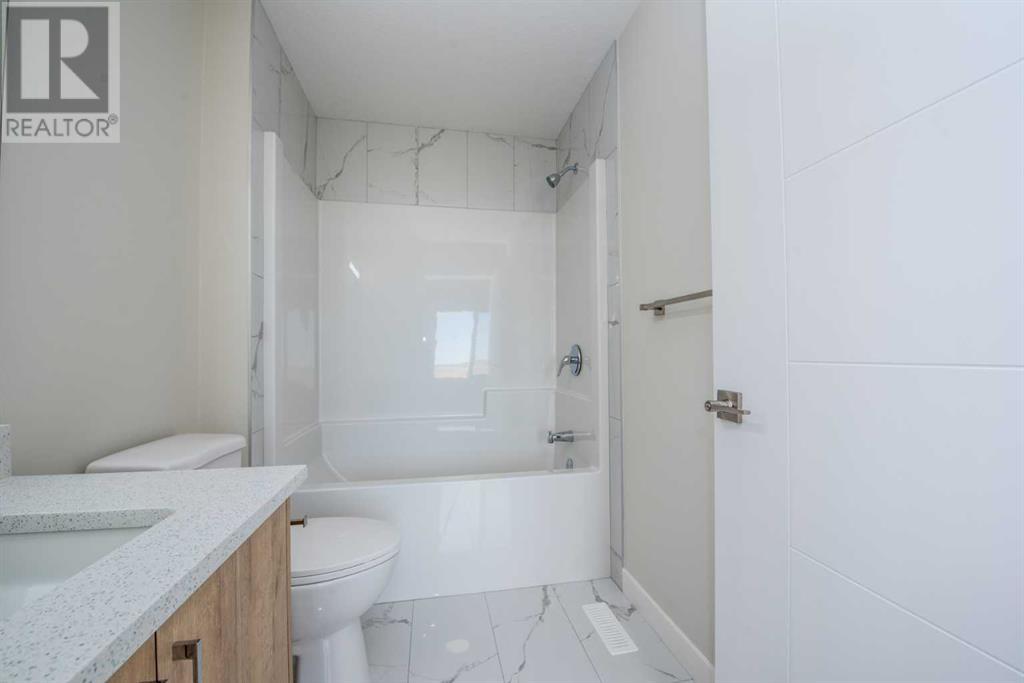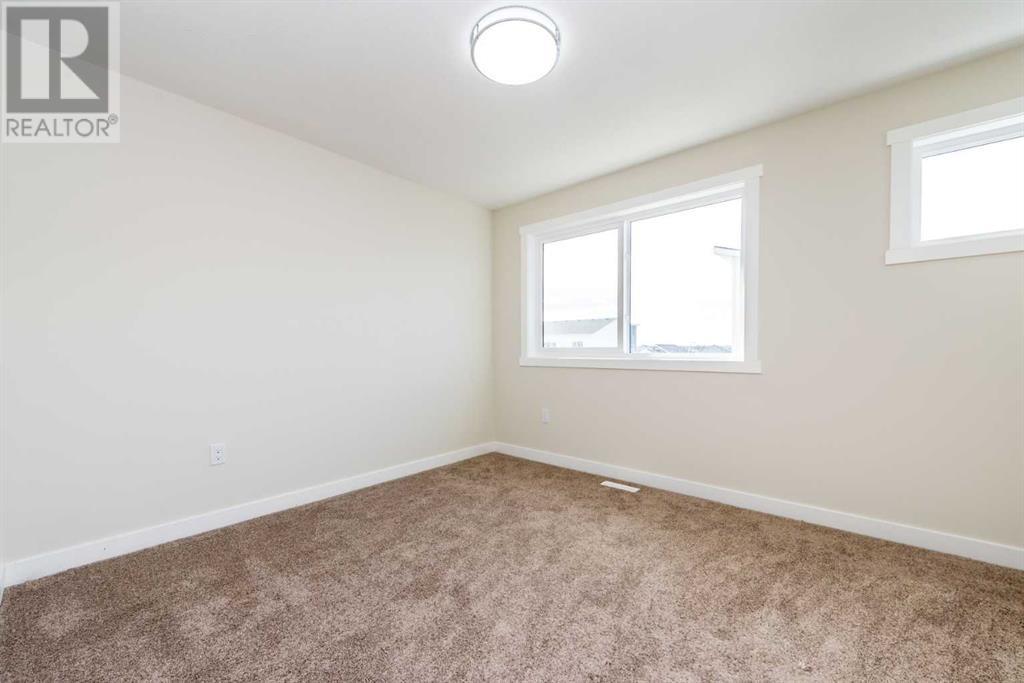604 Red Sky Villas Ne Calgary, Alberta T3N 2M3
$459,900Maintenance, Ground Maintenance, Property Management, Reserve Fund Contributions, Sewer
$198.11 Monthly
Maintenance, Ground Maintenance, Property Management, Reserve Fund Contributions, Sewer
$198.11 MonthlyBrand New 3-Storey Townhome in Redstone | Modern Design & Prime Location. Discover this stylish CORNER UNIT 3-bedroom, 3.5-bathroom townhome with a single attached garage and modern finishes throughout. Designed for comfort and functionality, this home features an open-concept layout, quartz countertops, gloss-finished full-height cabinets, stainless steel appliances, and soft-close drawers & cabinets. Enjoy the convenience of a stacked front-loading washer & dryer, energy-efficient windows, and a private West-facing balcony with a frosted glass privacy screen.The main floor offers a spacious foyer, garage access, and a primary bedroom with a 3-piece ensuite. The second level boasts a bright and open living space, a modern kitchen with a breakfast bar, a dedicated dining area, and a sliding door to the balcony. A 2-piece bathroom completes this level.Upstairs, you’ll find two additional primary bedrooms, each with a private ensuite—one with a dual vanity and walk-in shower, the other with a tub/shower combo. A convenient upper-level laundry adds to the home's appeal.Located in the sought-after new community of Redstone, this Corner unit home offers quick access to Stoney Trail, low condo fees, and a future central greenspace courtyard with ample visitor parking. Plus, new schools are coming soon—including a K-4 public elementary school and a K-6 Catholic school. Don’t miss this incredible opportunity—schedule your showing today! (id:57810)
Property Details
| MLS® Number | A2205029 |
| Property Type | Single Family |
| Community Name | Redstone |
| Amenities Near By | Park, Shopping |
| Community Features | Pets Allowed With Restrictions |
| Features | Other, No Animal Home, No Smoking Home |
| Parking Space Total | 1 |
| Plan | 2510294 |
Building
| Bathroom Total | 4 |
| Bedrooms Above Ground | 3 |
| Bedrooms Total | 3 |
| Amenities | Other |
| Appliances | Washer, Refrigerator, Dishwasher, Stove, Dryer, Hood Fan, Garage Door Opener |
| Basement Type | None |
| Constructed Date | 2025 |
| Construction Material | Wood Frame |
| Construction Style Attachment | Attached |
| Cooling Type | None |
| Exterior Finish | Vinyl Siding |
| Flooring Type | Carpeted, Vinyl |
| Foundation Type | Poured Concrete |
| Half Bath Total | 1 |
| Heating Fuel | Natural Gas |
| Heating Type | Forced Air |
| Stories Total | 3 |
| Size Interior | 1,562 Ft2 |
| Total Finished Area | 1561.55 Sqft |
| Type | Row / Townhouse |
Parking
| Attached Garage | 1 |
Land
| Acreage | No |
| Fence Type | Not Fenced |
| Land Amenities | Park, Shopping |
| Size Total Text | Unknown |
| Zoning Description | M-1 |
Rooms
| Level | Type | Length | Width | Dimensions |
|---|---|---|---|---|
| Second Level | 2pc Bathroom | 5.67 M x 5.75 M | ||
| Second Level | Dining Room | 10.50 M x 9.42 M | ||
| Second Level | Kitchen | 8.42 M x 12.58 M | ||
| Second Level | Living Room | 14.42 M x 17.25 M | ||
| Third Level | 4pc Bathroom | 5.58 M x 8.00 M | ||
| Third Level | 4pc Bathroom | 6.58 M x 11.17 M | ||
| Third Level | Bedroom | 14.50 M x 10.67 M | ||
| Third Level | Primary Bedroom | 14.50 M x 18.42 M | ||
| Main Level | 3pc Bathroom | 6.33 M x 6.25 M | ||
| Main Level | Bedroom | 9.50 M x 10.25 M | ||
| Main Level | Foyer | 7.83 M x 9.58 M | ||
| Main Level | Furnace | 3.50 M x 10.67 M |
https://www.realtor.ca/real-estate/28075614/604-red-sky-villas-ne-calgary-redstone
Contact Us
Contact us for more information






































