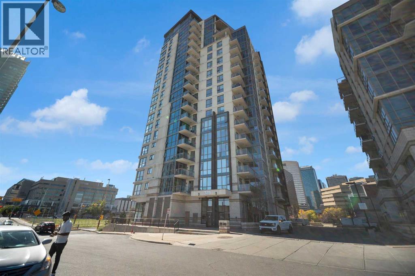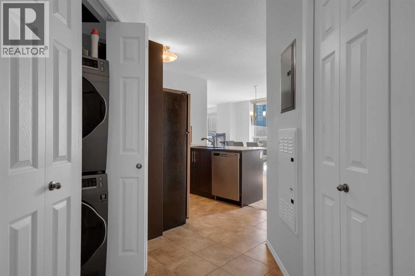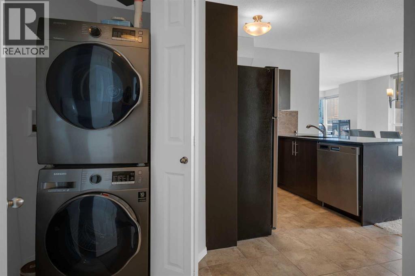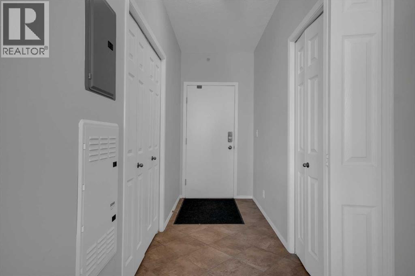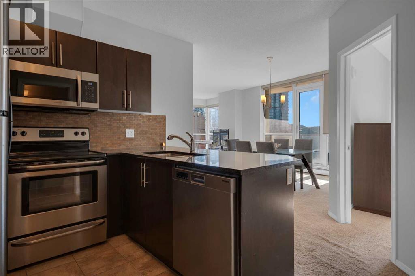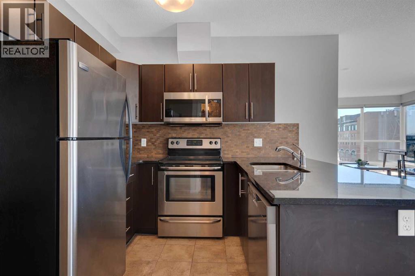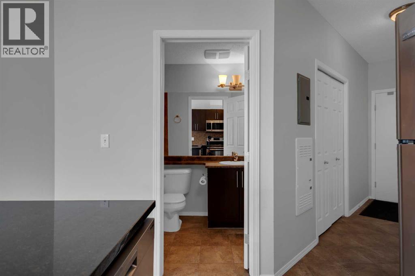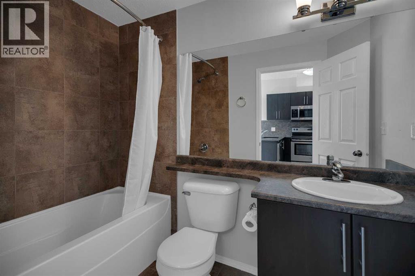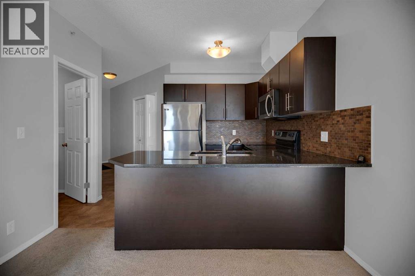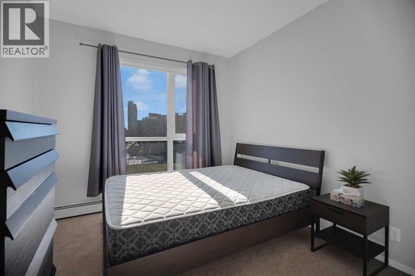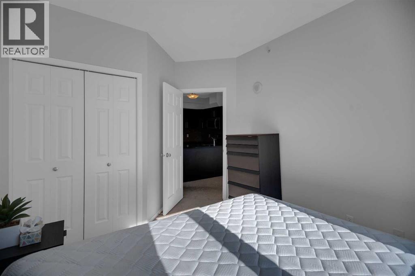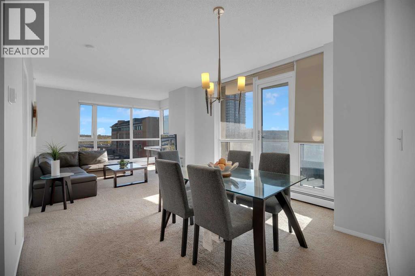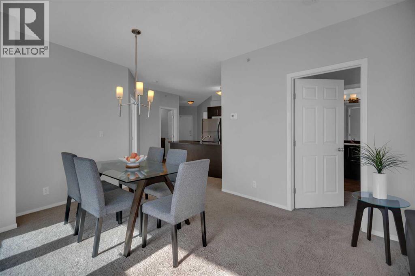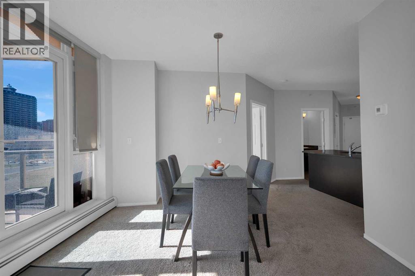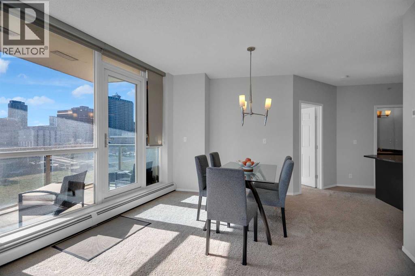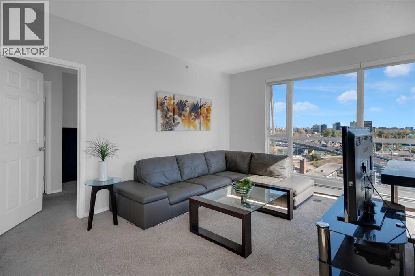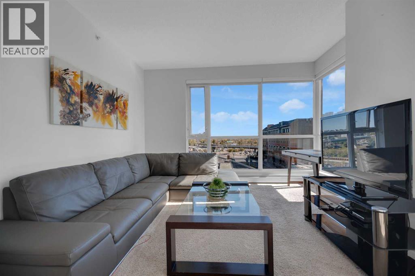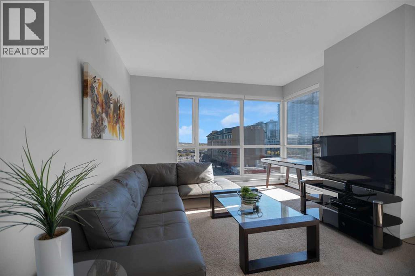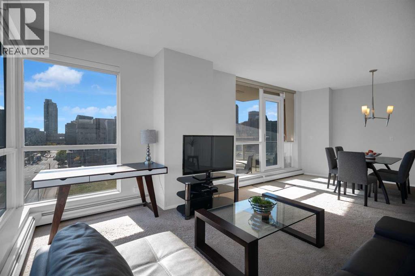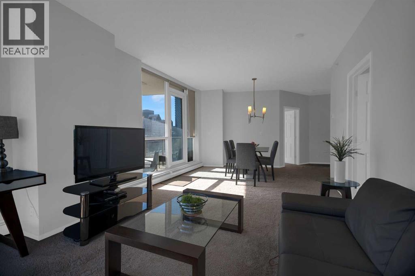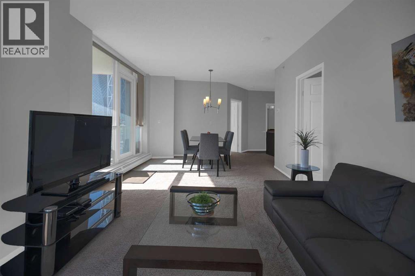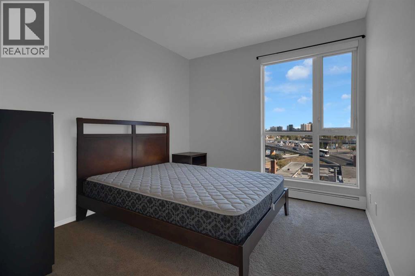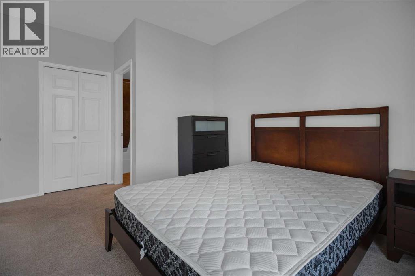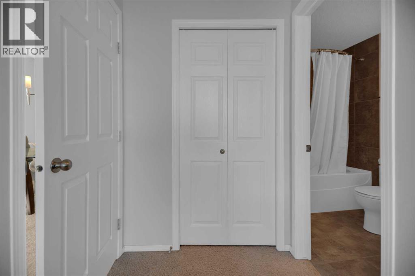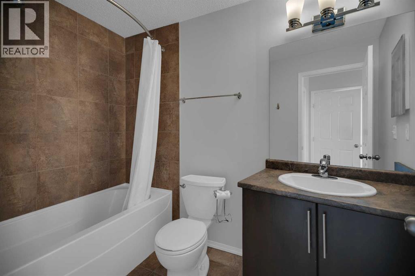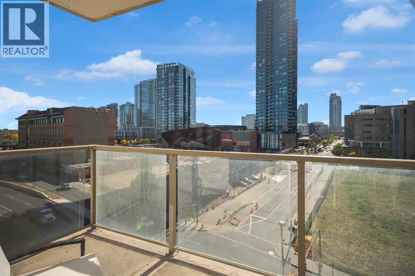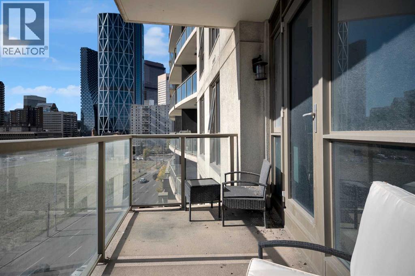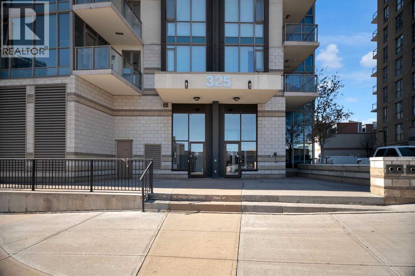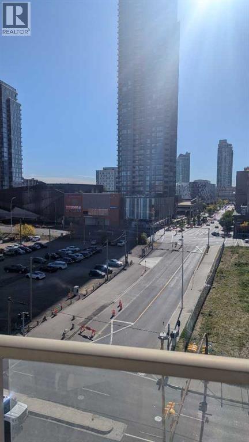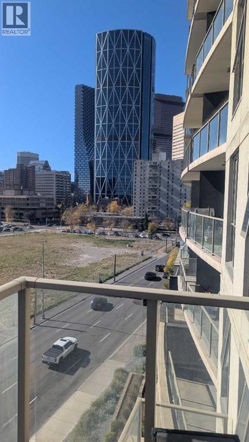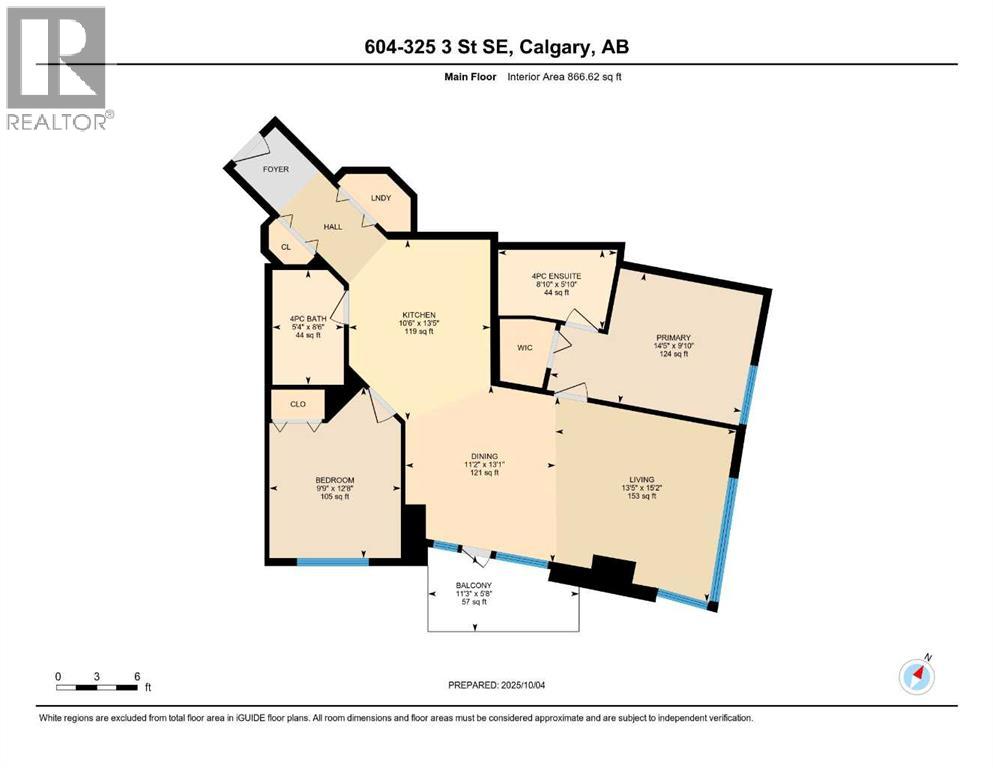604, 325 3 Street Se Calgary, Alberta T2G 0T9
$339,000Maintenance, Common Area Maintenance, Property Management, Reserve Fund Contributions, Security
$607.26 Monthly
Maintenance, Common Area Maintenance, Property Management, Reserve Fund Contributions, Security
$607.26 MonthlyStep into this inviting two-bedroom condo where convenience meets style. Upon entry, you’ll find a handy storage closet and an in-suite washer and dryer. The spacious kitchen boasts sleek stainless steel appliances and elegant quartz countertops, offering plenty of room for cooking and entertaining.The open-concept living and dining area is bathed in natural light from floor-to-ceiling windows with bright south and east-facing views. Step out onto the large south-facing balcony – perfect for enjoying your morning coffee or evening sunsets.The primary bedroom features an east-facing window to greet you with the morning sun, plus a generous walk-in closet and a full four-piece ensuite bath. The second bedroom is bright and versatile — ideal for guests, a home office, or additional living space — with easy access to the second full four-piece bathroom.Currently, the home is furnished and all furnishings are negotiable.Residents enjoy access to excellent building amenities, including a fully equipped gym and a spacious recreation room — perfect for social gatherings or unwinding after a workout.Located just a short stroll to the scenic Bow River pathway, this condo places you in the heart of the vibrant East Village – Calgary’s hippest neighborhood. Explore arts and culture, parks and paths, shopping and dining, or simply enjoy biking and walking along the riverfront. East Village is a welcoming, dynamic community where everyone feels at home. (id:57810)
Property Details
| MLS® Number | A2260918 |
| Property Type | Single Family |
| Neigbourhood | Downtown Commercial Core |
| Community Name | Downtown East Village |
| Amenities Near By | Park, Playground, Schools, Shopping |
| Community Features | Pets Allowed With Restrictions |
| Features | No Smoking Home, Parking |
| Parking Space Total | 1 |
| Plan | 1012483 |
| Structure | Deck |
Building
| Bathroom Total | 2 |
| Bedrooms Above Ground | 2 |
| Bedrooms Total | 2 |
| Appliances | Refrigerator, Range - Electric, Dishwasher, Window Coverings, Washer & Dryer |
| Constructed Date | 2010 |
| Construction Material | Poured Concrete |
| Construction Style Attachment | Attached |
| Cooling Type | None |
| Exterior Finish | Brick, Concrete |
| Flooring Type | Carpeted, Ceramic Tile |
| Foundation Type | Poured Concrete |
| Heating Type | Baseboard Heaters |
| Stories Total | 20 |
| Size Interior | 866 Ft2 |
| Total Finished Area | 866 Sqft |
| Type | Apartment |
Parking
| Underground |
Land
| Acreage | No |
| Land Amenities | Park, Playground, Schools, Shopping |
| Size Total Text | Unknown |
| Zoning Description | Cc-et |
Rooms
| Level | Type | Length | Width | Dimensions |
|---|---|---|---|---|
| Main Level | 4pc Bathroom | 8.50 Ft x 5.33 Ft | ||
| Main Level | 4pc Bathroom | 5.83 Ft x 8.83 Ft | ||
| Main Level | Other | 5.67 Ft x 11.25 Ft | ||
| Main Level | Bedroom | 12.67 Ft x 9.75 Ft | ||
| Main Level | Dining Room | 13.08 Ft x 11.17 Ft | ||
| Main Level | Kitchen | 13.42 Ft x 10.50 Ft | ||
| Main Level | Living Room | 15.17 Ft x 13.42 Ft | ||
| Main Level | Primary Bedroom | 9.83 Ft x 14.42 Ft |
https://www.realtor.ca/real-estate/28955557/604-325-3-street-se-calgary-downtown-east-village
Contact Us
Contact us for more information
