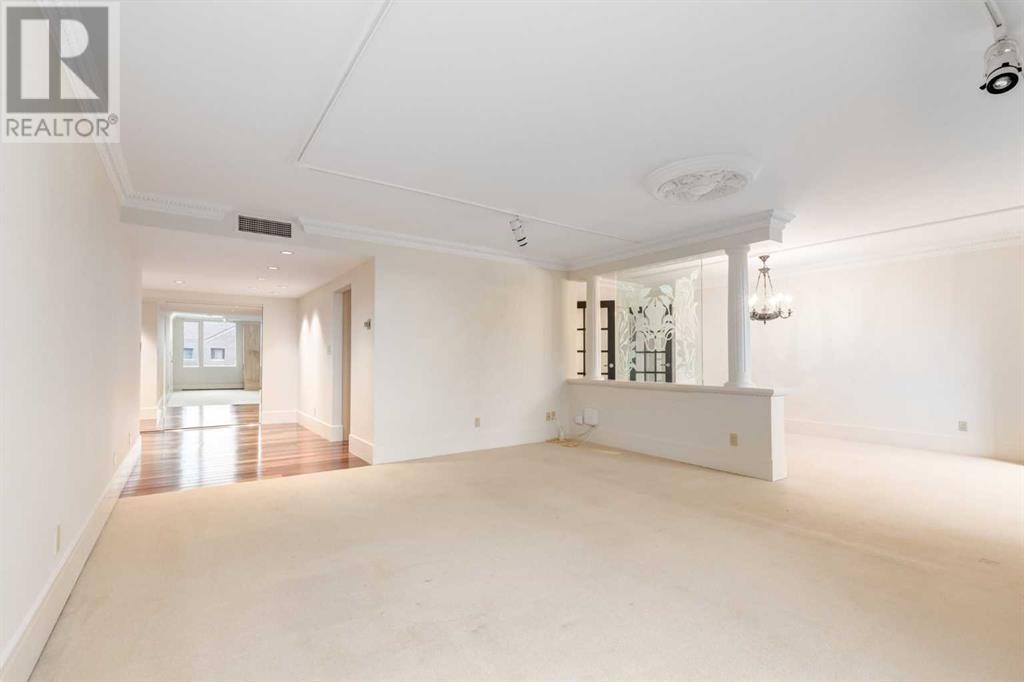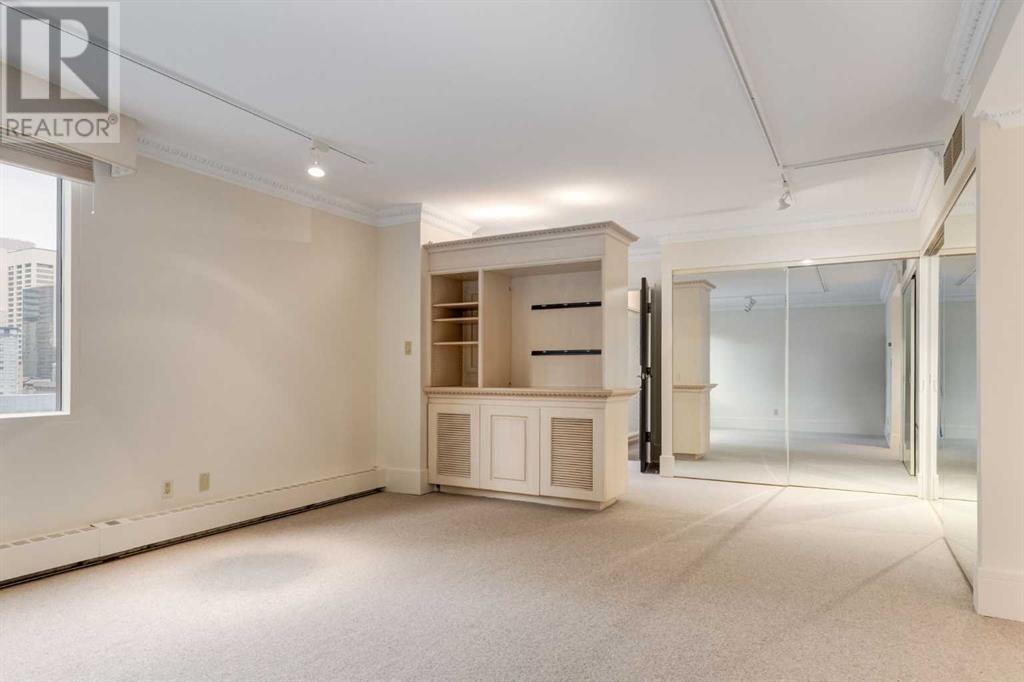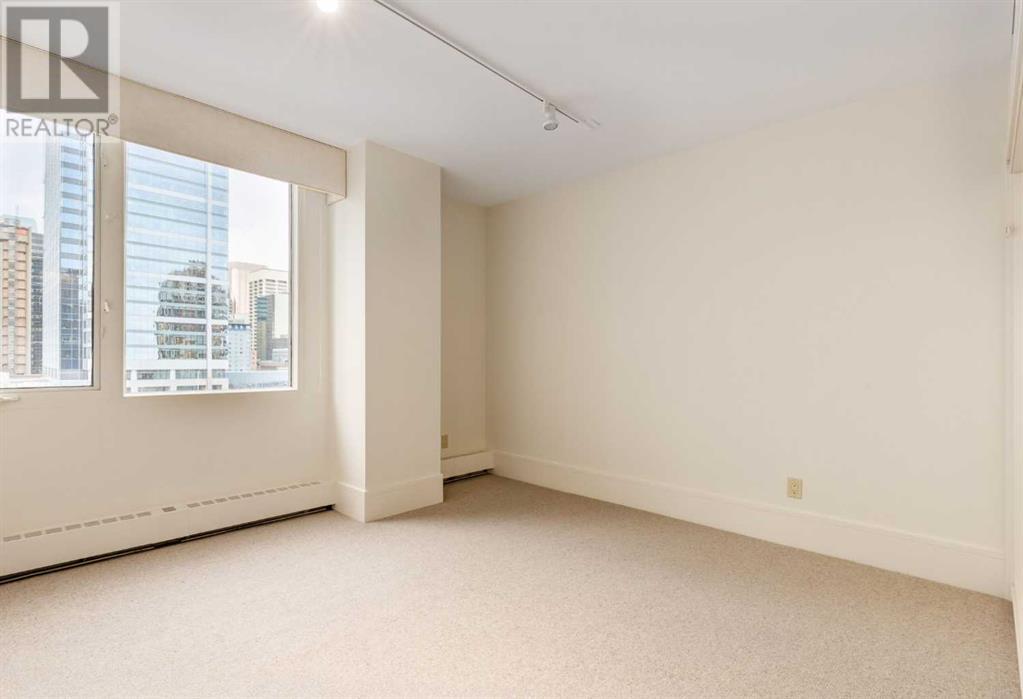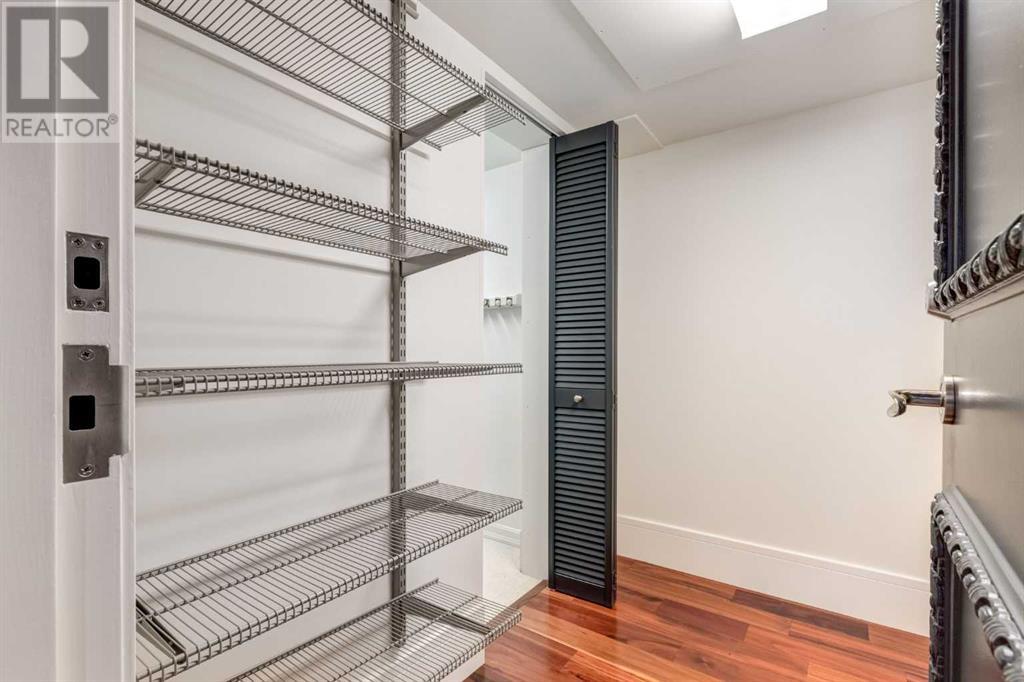602b, 500 Eau Claire Avenue Sw Calgary, Alberta T2P 3R8
$848,900Maintenance, Common Area Maintenance, Electricity, Heat, Insurance, Ground Maintenance, Parking, Property Management, Reserve Fund Contributions, Security, Sewer, Waste Removal, Water
$2,250 Monthly
Maintenance, Common Area Maintenance, Electricity, Heat, Insurance, Ground Maintenance, Parking, Property Management, Reserve Fund Contributions, Security, Sewer, Waste Removal, Water
$2,250 MonthlyGracious, luxurious & spacious suite in Eau Claire Estates - this fantastic, updated & renovated suite, where attention to detail & craftsmanship is evident throughout, is a joy to live in & call your own. The bright & inviting living rm offers windows overlooking the impeccably landscaped courtyard, marble front gas fireplace with mantle & raised hearth. Entertain guests with ease in the large, partly divided dining room. The chef's dream kitchen comes fully equipped with Miele stainless steel appliances, Sub-Zero wine fridge, Icon granite leather finish counter tops & a centre island w/lots of storage and ample cabinets. Primary bedroom easily accommodates king-sized furniture and features a built-in wardrobe . The spa-like 5 pc ensuite bath offers double vanities, walk-in shower, Italian tile floors, custom cabinetry & millwork and top end fixtures. Second & third bedrooms, 4 pc main bath with same finishes as ensuite, laundry & storage complete the suite. Eau Claire Estates offers luxury, lifestyle condo living that you’ve been dreaming of - prepare to be swept off your feet! Showcasing THE BEST, unparalleled amenities and conveniences – on-site management, 24 hr concierge service, on-site newly renovated health club with indoor swimming pool, hot tub, exercise rm & change rooms, putting green, car wash bay, bike storage, south side sun deck adjacent to the owners lounge with full kitchen, raised garden spaces you can book, BBQ's and picnic tables, gorgeous central courtyard & of course a premier location in beautiful Eau Claire - so much to enjoy everyday! Steps to the Bow River pathway & 1 block to the +15 downtown walkway network, a short walk to the Peace Bridge and across the river to Kensington shops, restaurants & boutiques. Call to view today! (id:57810)
Property Details
| MLS® Number | A2177507 |
| Property Type | Single Family |
| Neigbourhood | Eau Claire |
| Community Name | Eau Claire |
| AmenitiesNearBy | Park, Playground |
| CommunityFeatures | Pets Allowed With Restrictions |
| Features | French Door, Sauna, Parking |
| ParkingSpaceTotal | 2 |
| Plan | 8610052 |
| Structure | None |
Building
| BathroomTotal | 2 |
| BedroomsAboveGround | 3 |
| BedroomsTotal | 3 |
| Amenities | Car Wash, Exercise Centre, Swimming, Party Room, Recreation Centre, Sauna, Whirlpool |
| Appliances | Washer, Refrigerator, Cooktop - Electric, Dishwasher, Oven, Dryer, Microwave, Hood Fan, Window Coverings |
| ArchitecturalStyle | High Rise |
| ConstructedDate | 1981 |
| ConstructionMaterial | Poured Concrete |
| ConstructionStyleAttachment | Attached |
| CoolingType | Central Air Conditioning |
| ExteriorFinish | Brick, Concrete |
| FireplacePresent | Yes |
| FireplaceTotal | 1 |
| FlooringType | Carpeted, Hardwood, Tile |
| HeatingType | Baseboard Heaters |
| StoriesTotal | 24 |
| SizeInterior | 2210 Sqft |
| TotalFinishedArea | 2210 Sqft |
| Type | Apartment |
Parking
| Garage | |
| Heated Garage | |
| Underground |
Land
| Acreage | No |
| LandAmenities | Park, Playground |
| SizeTotalText | Unknown |
| ZoningDescription | Dc |
Rooms
| Level | Type | Length | Width | Dimensions |
|---|---|---|---|---|
| Main Level | Kitchen | 16.58 Ft x 13.92 Ft | ||
| Main Level | Living Room | 20.25 Ft x 15.75 Ft | ||
| Main Level | Dining Room | 13.00 Ft x 9.00 Ft | ||
| Main Level | Other | 15.75 Ft x 6.33 Ft | ||
| Main Level | Primary Bedroom | 22.00 Ft x 20.00 Ft | ||
| Main Level | 5pc Bathroom | 12.92 Ft x 7.33 Ft | ||
| Main Level | Bedroom | 19.42 Ft x 12.50 Ft | ||
| Main Level | Other | 7.00 Ft x 5.67 Ft | ||
| Main Level | Office | 7.50 Ft x 7.00 Ft | ||
| Main Level | Storage | 7.42 Ft x 5.08 Ft | ||
| Main Level | Bedroom | 12.25 Ft x 11.08 Ft | ||
| Main Level | 4pc Bathroom | 8.58 Ft x 4.92 Ft | ||
| Main Level | Laundry Room | 7.75 Ft x 5.67 Ft |
https://www.realtor.ca/real-estate/27619228/602b-500-eau-claire-avenue-sw-calgary-eau-claire
Interested?
Contact us for more information




















































