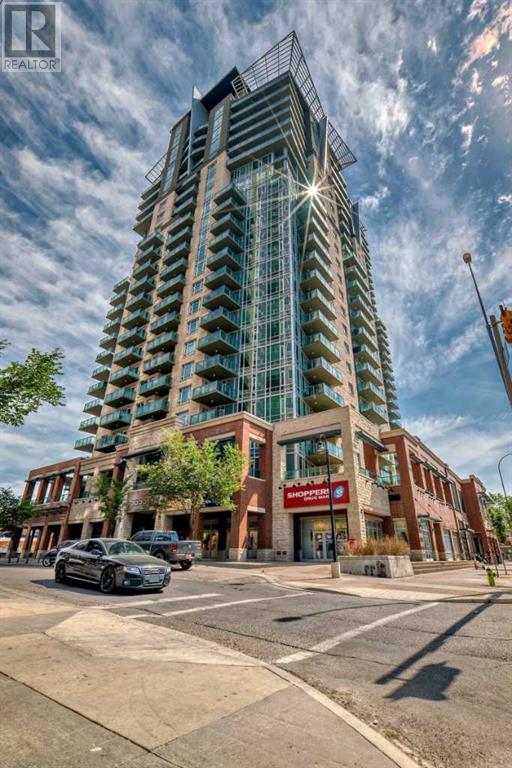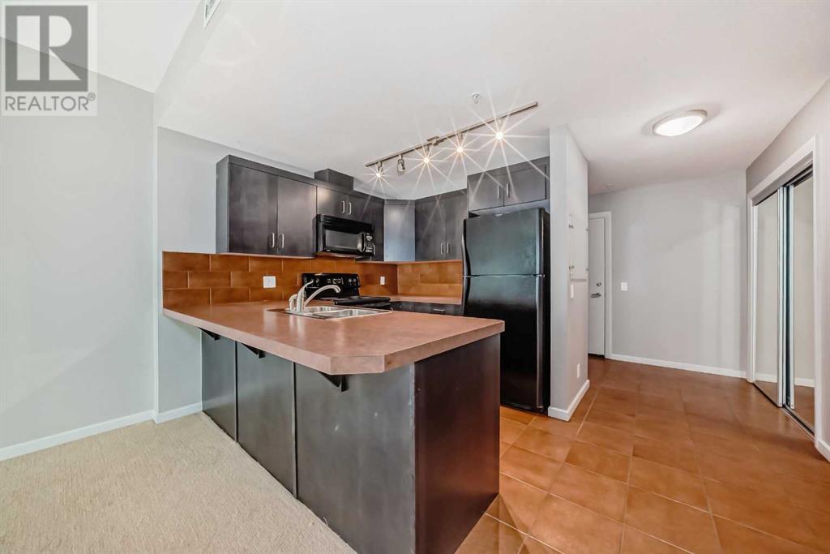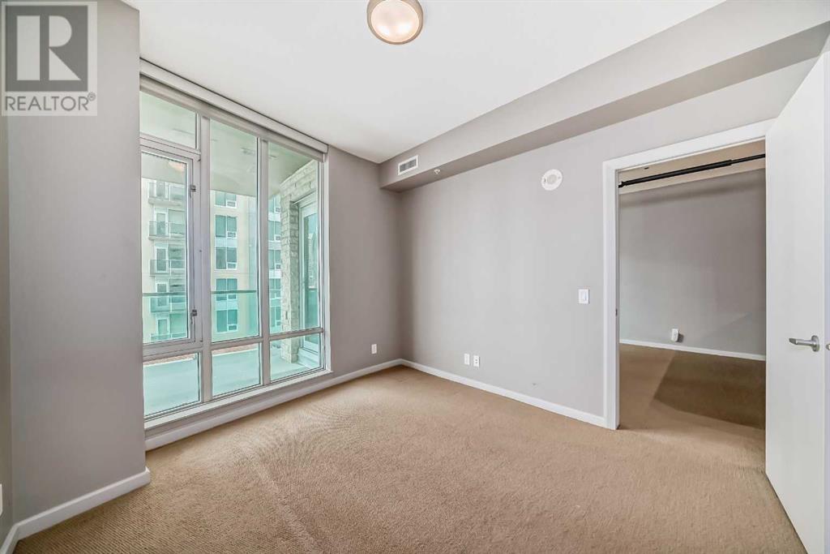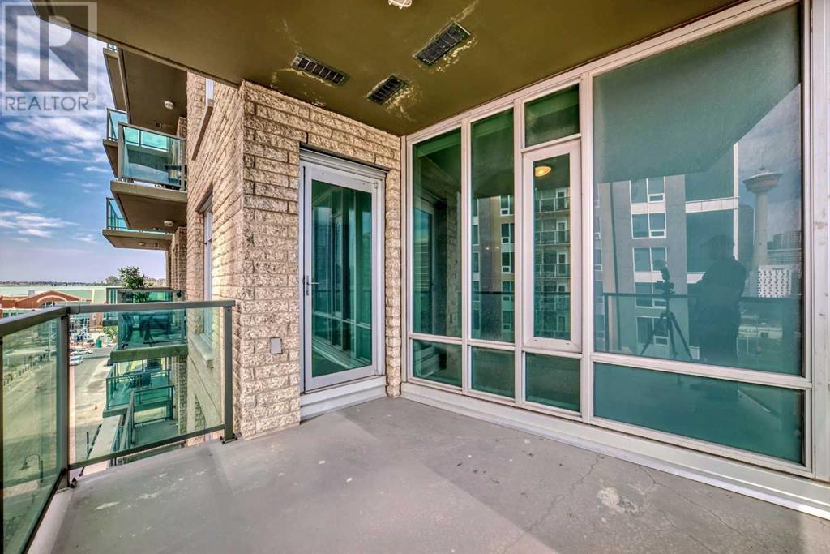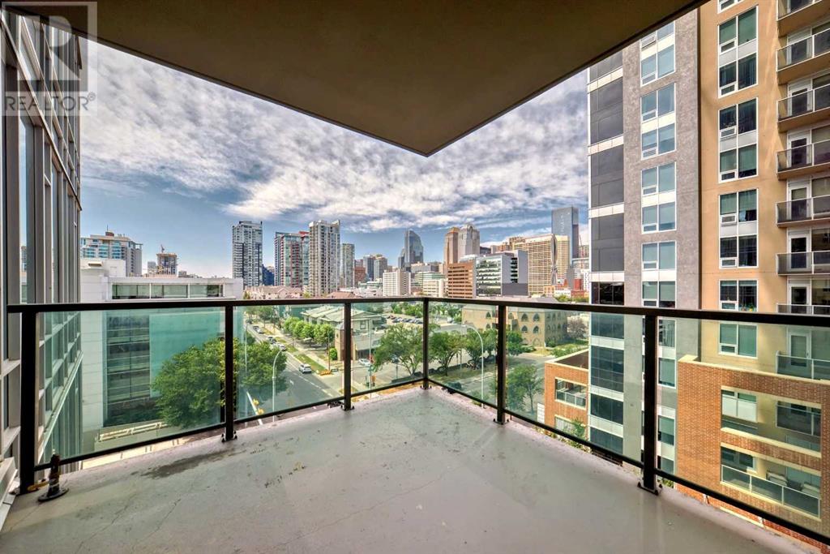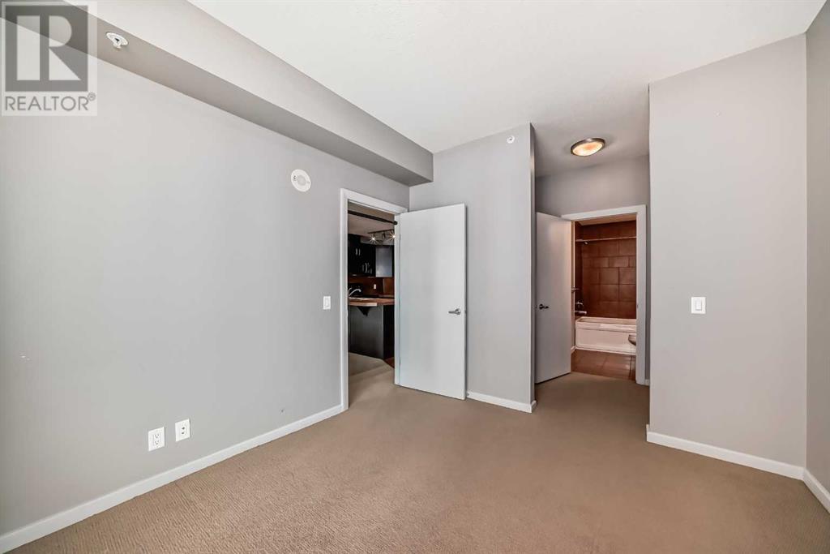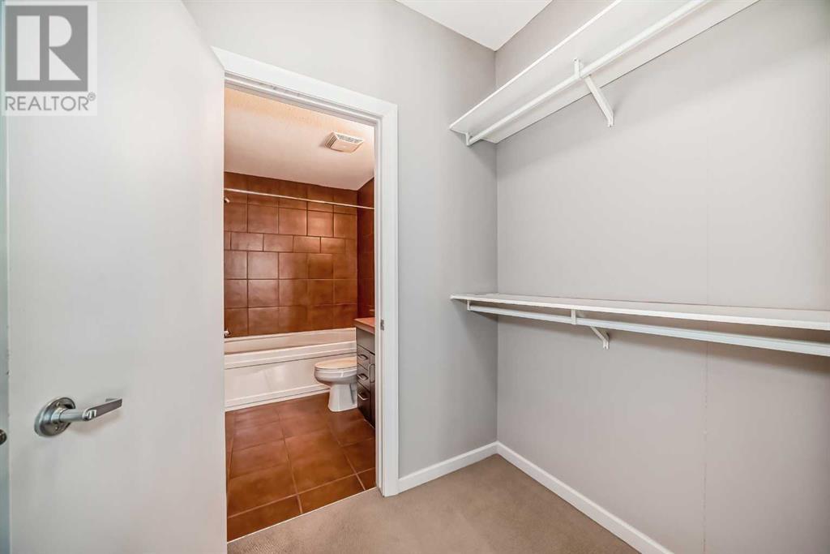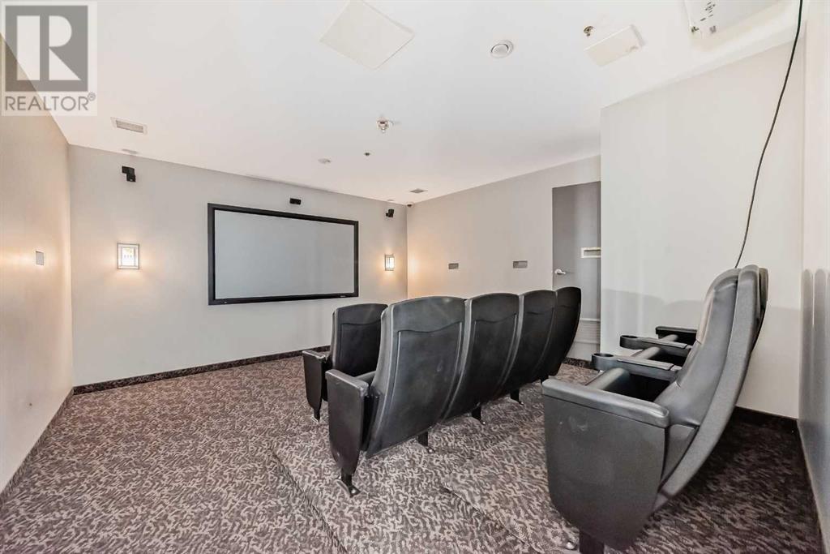602, 1410 1 Street Se Calgary, Alberta T2G 5T7
$279,900Maintenance, Common Area Maintenance, Heat, Insurance, Property Management, Reserve Fund Contributions, Security, Sewer, Waste Removal, Water
$480.81 Monthly
Maintenance, Common Area Maintenance, Heat, Insurance, Property Management, Reserve Fund Contributions, Security, Sewer, Waste Removal, Water
$480.81 MonthlyHUGE PRICE REDUCTION. Lovely oversize one bedroom unit in adult 18+ SASSO building. This well layout unit has 9 ft. ceilings, large kitchen with good amount of counter space, nice size living room and dining room. Master bedroom has a walk in closet which can also walk through to a 4 piece full bathroom. This unit also has a balcony with glass paneling, gas line hook up for your BBQ, a beautiful city skyline and sunset view for you to enjoy. Central air conditioning adds comfort to hot summer living. The SASSO has many amenities which provides a luxury hotel-style feel including a well equipped fitness center, games room, theatre room, hot tub , outdoor courtyard, concierge service and security personnel. This location provides an easy walk to trendy 17 Ave., East Village and the downtown core and there are many shops & restaurants just steps away. This unit also includes one underground titled parking stall and assigned storage locker at a good value price. Book your private viewing and don't miss out. (id:57810)
Property Details
| MLS® Number | A2132232 |
| Property Type | Single Family |
| Neigbourhood | Parkhill/Stanley Park |
| Community Name | Beltline |
| AmenitiesNearBy | Schools, Shopping |
| CommunityFeatures | Pets Allowed With Restrictions |
| Features | Other, Gas Bbq Hookup, Parking |
| ParkingSpaceTotal | 1 |
| Plan | 0611270 |
Building
| BathroomTotal | 1 |
| BedroomsAboveGround | 1 |
| BedroomsTotal | 1 |
| Amenities | Exercise Centre, Other, Party Room, Recreation Centre, Whirlpool |
| Appliances | Refrigerator, Dishwasher, Stove, Microwave Range Hood Combo, Window Coverings, Washer & Dryer |
| ArchitecturalStyle | High Rise |
| ConstructedDate | 2006 |
| ConstructionMaterial | Poured Concrete |
| ConstructionStyleAttachment | Attached |
| CoolingType | Central Air Conditioning |
| ExteriorFinish | Concrete |
| FlooringType | Carpeted, Tile |
| FoundationType | Poured Concrete |
| HeatingFuel | Natural Gas |
| StoriesTotal | 24 |
| SizeInterior | 648 Sqft |
| TotalFinishedArea | 648 Sqft |
| Type | Apartment |
Parking
| Underground |
Land
| Acreage | No |
| LandAmenities | Schools, Shopping |
| SizeTotalText | Unknown |
| ZoningDescription | Dc (pre 1p2007) |
Rooms
| Level | Type | Length | Width | Dimensions |
|---|---|---|---|---|
| Main Level | Primary Bedroom | 11.58 Ft x 10.25 Ft | ||
| Main Level | Other | 7.83 Ft x 4.67 Ft | ||
| Main Level | 4pc Bathroom | 7.83 Ft x 5.42 Ft | ||
| Main Level | Other | 8.00 Ft x 4.83 Ft | ||
| Main Level | Laundry Room | 4.75 Ft x 4.67 Ft | ||
| Main Level | Kitchen | 9.33 Ft x 8.25 Ft | ||
| Main Level | Dining Room | 11.58 Ft x 7.00 Ft | ||
| Main Level | Living Room | 11.58 Ft x 10.50 Ft | ||
| Main Level | Other | 10.42 Ft x 9.08 Ft |
https://www.realtor.ca/real-estate/27251062/602-1410-1-street-se-calgary-beltline
Interested?
Contact us for more information
