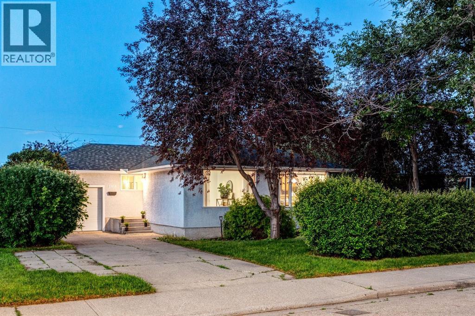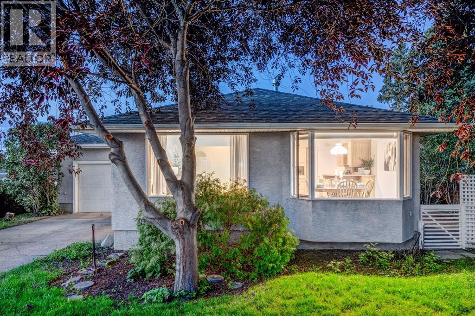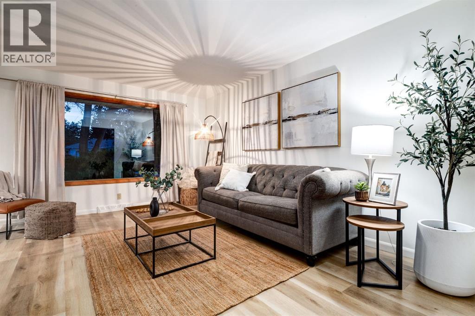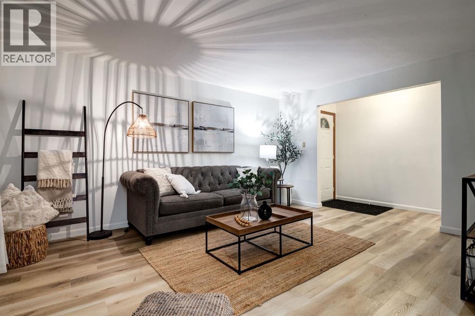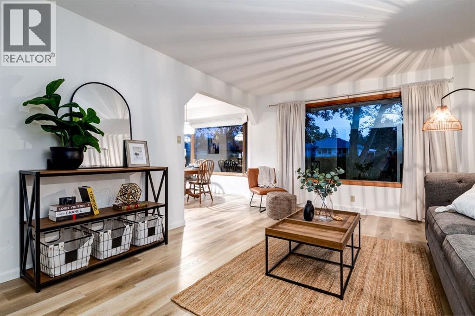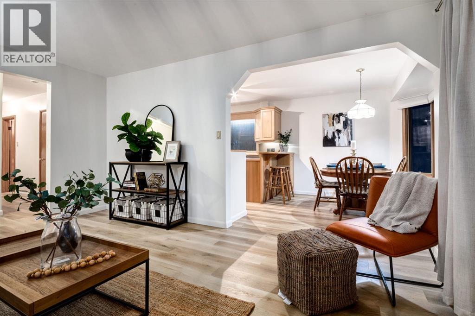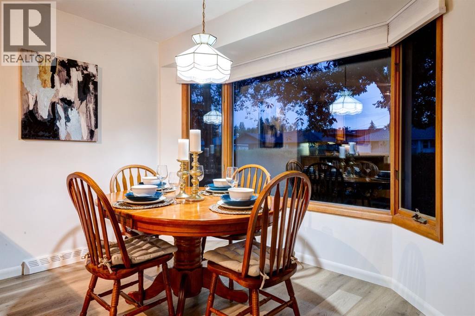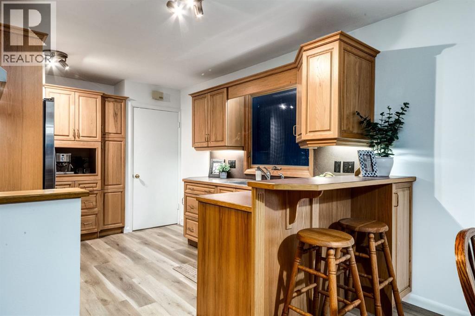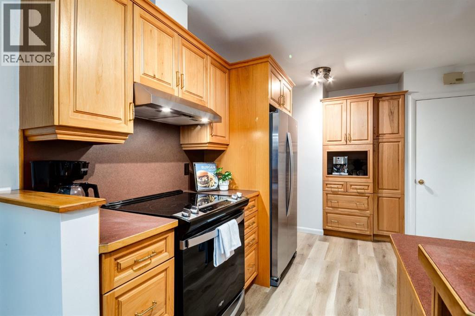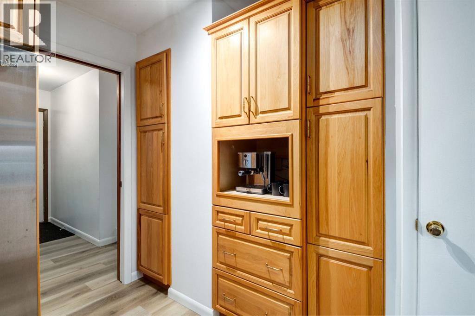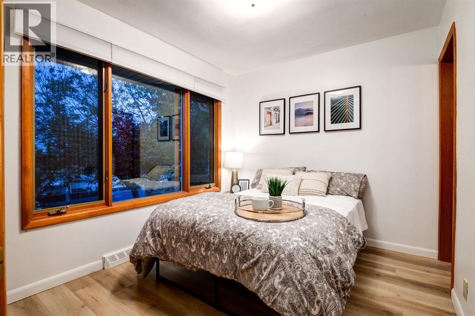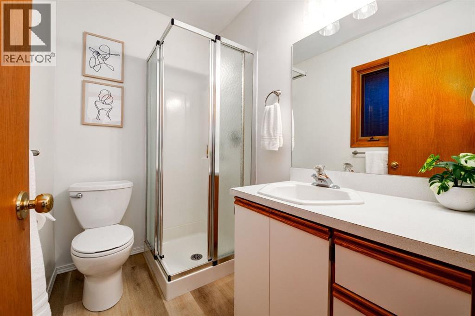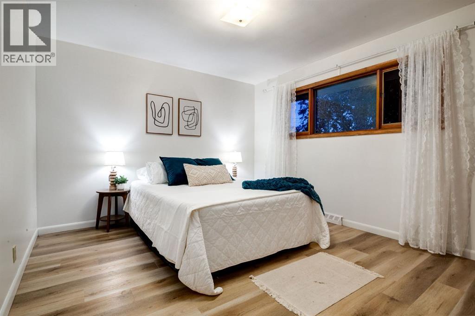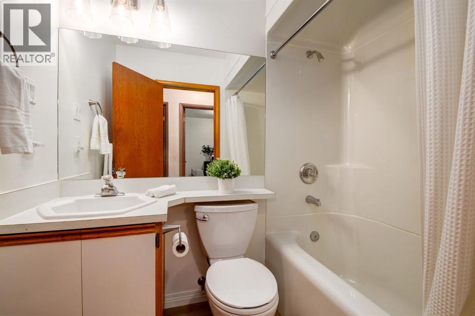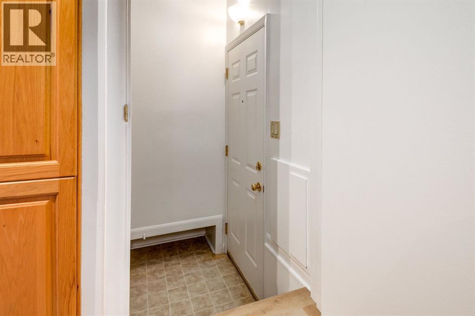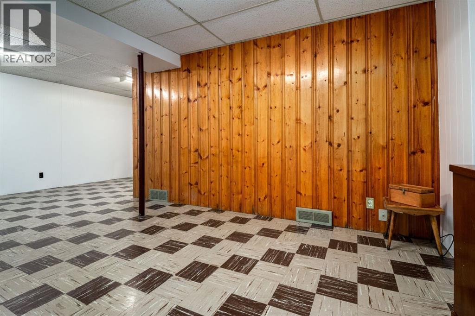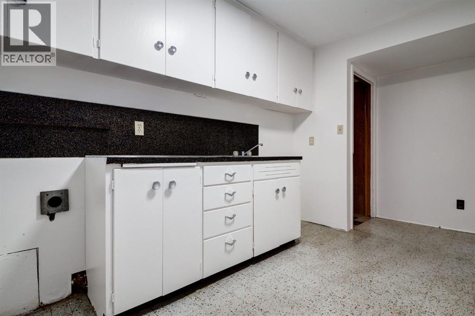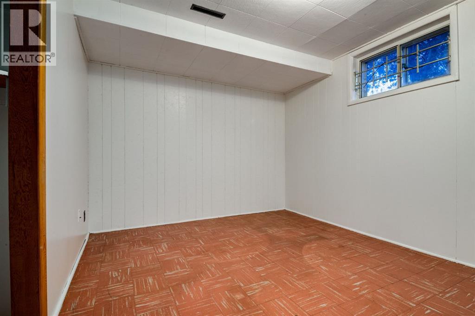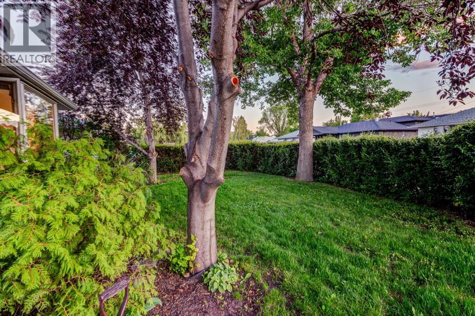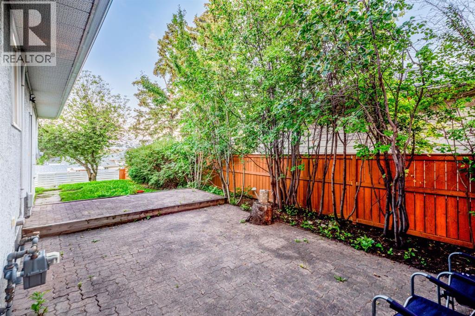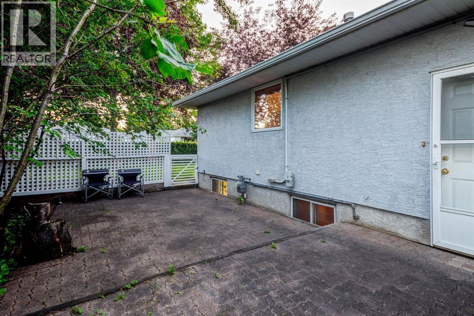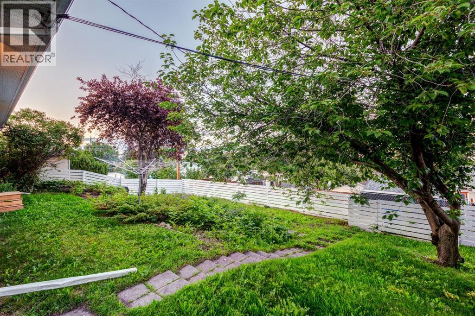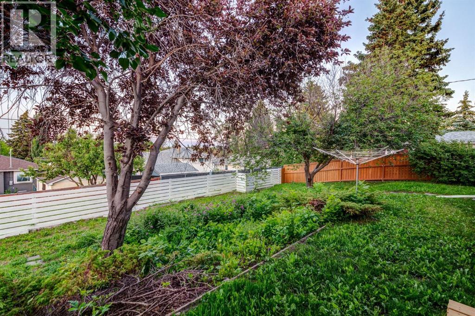4 Bedroom
3 Bathroom
1,092 ft2
Bungalow
None
Forced Air
Garden Area, Landscaped, Lawn
$599,900
Exceptional Opportunity in Thornhill ! This beautifully maintained home offers a highly desirable layout, featuring three spacious bedrooms and two full bathrooms on the upper level—a rare find in this community. The main floor boasts a bright and welcoming living room, a formal dining area, and a functional kitchen designed for everyday comfort. The developed basement presents an opportunity for updates to add your personal touch and maximize value, with a few upgrades, this could make an ideal rental suit or extended family accommodation.Perfectly situated close to the University, schools, shopping, parks, and transit, this property combines convenience, flexibility, and long-term value. Whether you’re a first-time buyer or an investor seeking strong income potential, this home is a must-see. Book your private showing today! (id:57810)
Property Details
|
MLS® Number
|
A2250887 |
|
Property Type
|
Single Family |
|
Neigbourhood
|
Thorncliffe |
|
Community Name
|
Thorncliffe |
|
Amenities Near By
|
Park, Playground, Recreation Nearby, Schools, Shopping |
|
Features
|
Back Lane, Pvc Window |
|
Parking Space Total
|
3 |
|
Plan
|
1943gv |
Building
|
Bathroom Total
|
3 |
|
Bedrooms Above Ground
|
3 |
|
Bedrooms Below Ground
|
1 |
|
Bedrooms Total
|
4 |
|
Appliances
|
Washer, Refrigerator, Range - Electric, Dishwasher, Dryer, Hood Fan, Window Coverings, Garage Door Opener, Water Heater - Gas |
|
Architectural Style
|
Bungalow |
|
Basement Development
|
Finished |
|
Basement Type
|
Full (finished) |
|
Constructed Date
|
1955 |
|
Construction Material
|
Poured Concrete, Wood Frame |
|
Construction Style Attachment
|
Detached |
|
Cooling Type
|
None |
|
Exterior Finish
|
Concrete, Stucco |
|
Flooring Type
|
Vinyl, Vinyl Plank |
|
Foundation Type
|
Poured Concrete |
|
Heating Type
|
Forced Air |
|
Stories Total
|
1 |
|
Size Interior
|
1,092 Ft2 |
|
Total Finished Area
|
1092 Sqft |
|
Type
|
House |
Parking
|
Street
|
|
|
Oversize
|
|
|
Attached Garage
|
1 |
Land
|
Acreage
|
No |
|
Fence Type
|
Fence |
|
Land Amenities
|
Park, Playground, Recreation Nearby, Schools, Shopping |
|
Landscape Features
|
Garden Area, Landscaped, Lawn |
|
Size Depth
|
19.81 M |
|
Size Frontage
|
6.04 M |
|
Size Irregular
|
6500.00 |
|
Size Total
|
6500 Sqft|4,051 - 7,250 Sqft |
|
Size Total Text
|
6500 Sqft|4,051 - 7,250 Sqft |
|
Zoning Description
|
R-cg |
Rooms
| Level |
Type |
Length |
Width |
Dimensions |
|
Basement |
Family Room |
|
|
21.83 Ft x 11.17 Ft |
|
Basement |
Other |
|
|
10.67 Ft x 8.08 Ft |
|
Basement |
Bedroom |
|
|
11.25 Ft x 10.00 Ft |
|
Basement |
3pc Bathroom |
|
|
.00 Ft x .00 Ft |
|
Main Level |
Foyer |
|
|
6.00 Ft x 3.50 Ft |
|
Main Level |
Kitchen |
|
|
11.92 Ft x 10.08 Ft |
|
Main Level |
Living Room |
|
|
15.75 Ft x 12.67 Ft |
|
Main Level |
Dining Room |
|
|
10.17 Ft x 9.50 Ft |
|
Main Level |
4pc Bathroom |
|
|
6.92 Ft x 4.83 Ft |
|
Main Level |
Primary Bedroom |
|
|
12.25 Ft x 11.33 Ft |
|
Main Level |
Bedroom |
|
|
10.17 Ft x 9.50 Ft |
|
Main Level |
Bedroom |
|
|
10.08 Ft x 8.67 Ft |
|
Main Level |
4pc Bathroom |
|
|
6.92 Ft x 4.83 Ft |
https://www.realtor.ca/real-estate/28768459/6016-thornburn-drive-nw-calgary-thorncliffe
