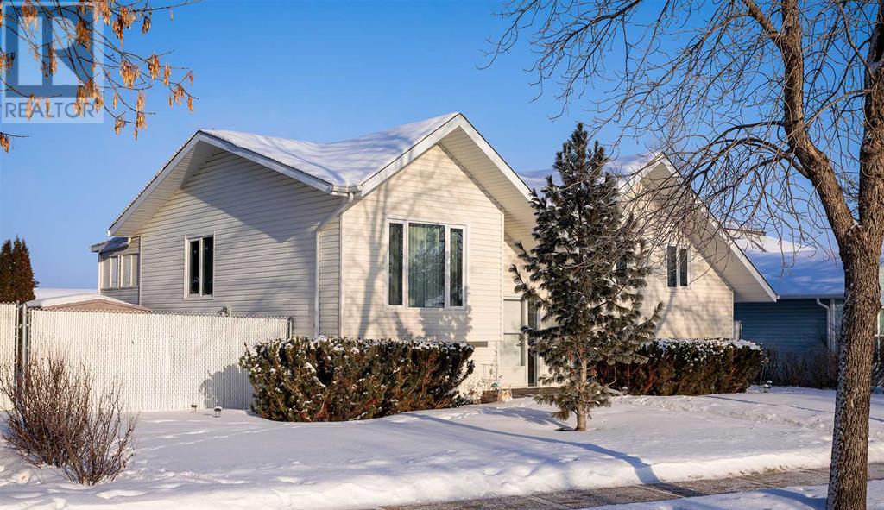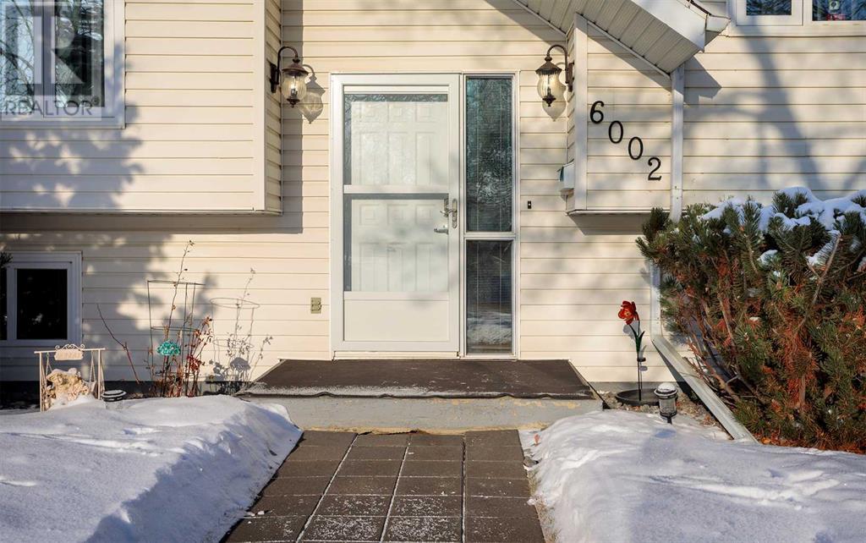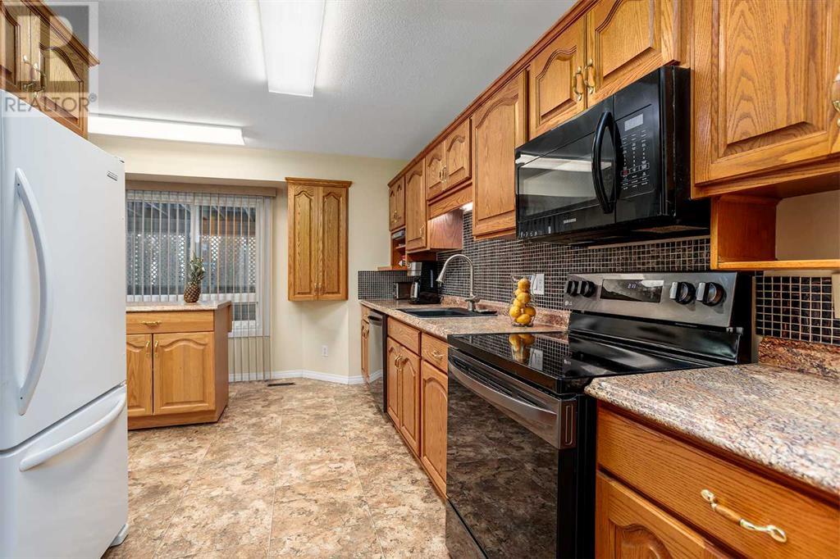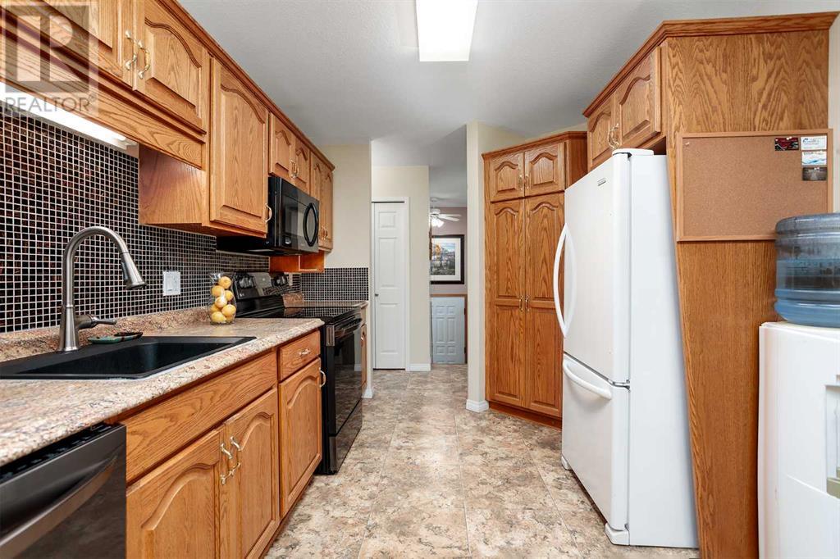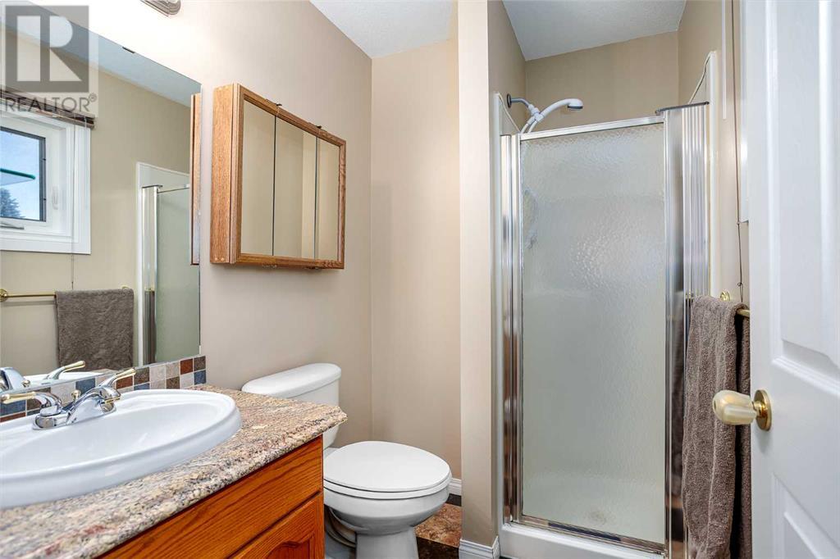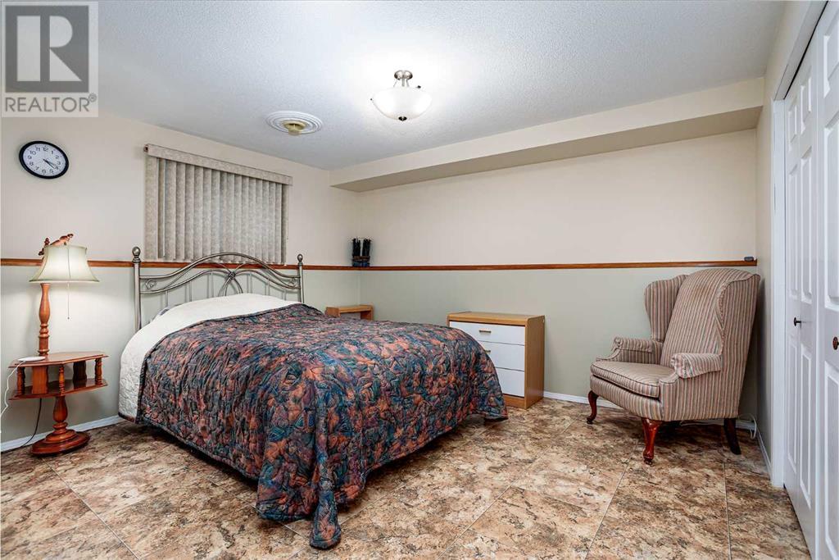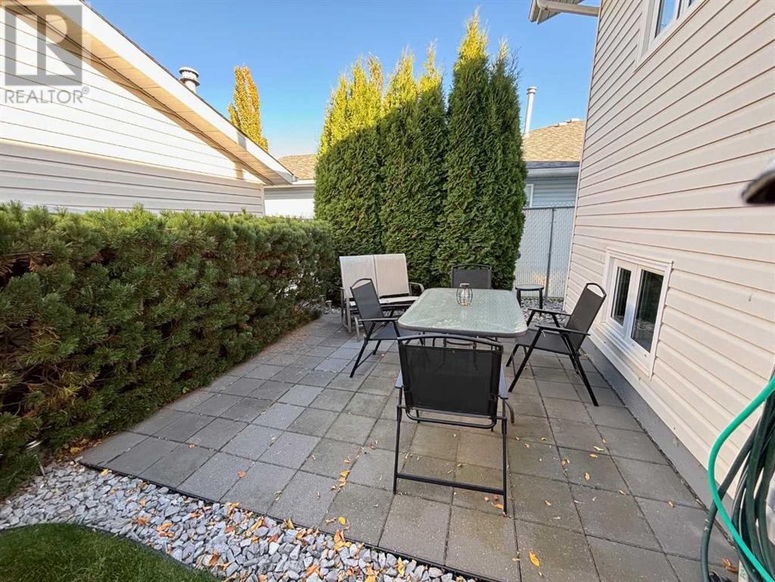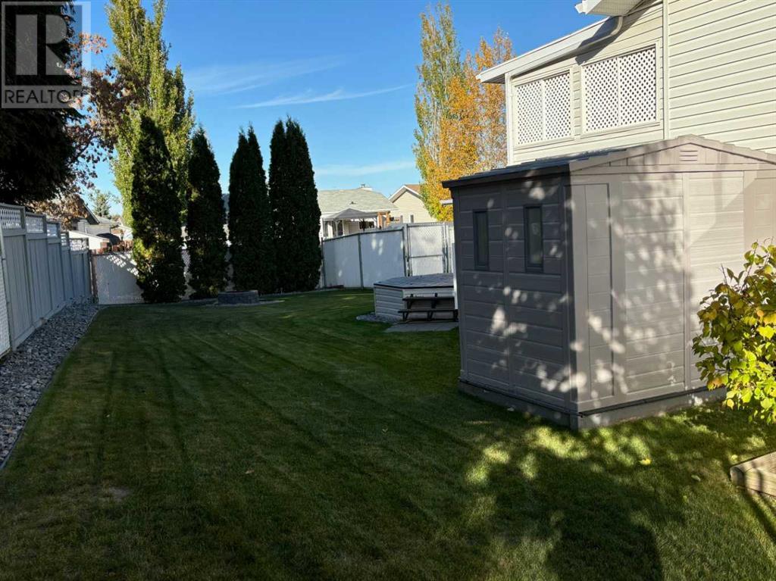4 Bedroom
3 Bathroom
1186 sqft
Bi-Level
Central Air Conditioning
Forced Air
$369,900
Brilliantly kept Bi-Level Home! Quality and detail - who doesn't love the abundant warmth and brightness of a bi-level?!? Three bedrooms up, primary comes with a 3 pc en suite. Full 4 pc bathroom on the main floor as well. Bright living room, expandable dining area, and a clean and ready kitchen. Lower level offers lots of natural light, given the raised foundation. Quite a large fourth bedroom down there, along with the third bathroom. Second living room, a shop for those who like to tinker, laundry room, and a exercise room that could be used as storage or anything else you see fit. Take a minute to appreciate the oversized paving stones that were used for the walkway, driveway, and retention wall. It's in the details! Three season deck, yes please. Meticulously kept yard that you will certainly adore in the summer time. Loads of privacy back there. Double detached garage is a must as well. Close to parks, the golf course, and great neighbors! (id:57810)
Property Details
|
MLS® Number
|
A2183727 |
|
Property Type
|
Single Family |
|
Community Name
|
Victoria Park |
|
AmenitiesNearBy
|
Golf Course, Park, Playground |
|
CommunityFeatures
|
Golf Course Development |
|
Features
|
See Remarks, Back Lane |
|
ParkingSpaceTotal
|
2 |
|
Plan
|
9422035 |
|
Structure
|
Deck |
Building
|
BathroomTotal
|
3 |
|
BedroomsAboveGround
|
3 |
|
BedroomsBelowGround
|
1 |
|
BedroomsTotal
|
4 |
|
Appliances
|
See Remarks |
|
ArchitecturalStyle
|
Bi-level |
|
BasementDevelopment
|
Finished |
|
BasementType
|
Full (finished) |
|
ConstructedDate
|
1995 |
|
ConstructionStyleAttachment
|
Detached |
|
CoolingType
|
Central Air Conditioning |
|
FlooringType
|
Carpeted, Ceramic Tile, Vinyl |
|
FoundationType
|
Poured Concrete |
|
HalfBathTotal
|
1 |
|
HeatingType
|
Forced Air |
|
SizeInterior
|
1186 Sqft |
|
TotalFinishedArea
|
1186 Sqft |
|
Type
|
House |
Parking
Land
|
Acreage
|
No |
|
FenceType
|
Fence |
|
LandAmenities
|
Golf Course, Park, Playground |
|
SizeDepth
|
34.14 M |
|
SizeFrontage
|
15.85 M |
|
SizeIrregular
|
736.70 |
|
SizeTotal
|
736.7 M2|7,251 - 10,889 Sqft |
|
SizeTotalText
|
736.7 M2|7,251 - 10,889 Sqft |
|
ZoningDescription
|
Residential |
Rooms
| Level |
Type |
Length |
Width |
Dimensions |
|
Lower Level |
Bedroom |
|
|
.08 Ft x .08 Ft |
|
Lower Level |
Living Room |
|
|
.08 Ft x .08 Ft |
|
Lower Level |
Workshop |
|
|
.08 Ft x .08 Ft |
|
Lower Level |
Laundry Room |
|
|
.08 Ft x .08 Ft |
|
Lower Level |
Exercise Room |
|
|
.08 Ft x .08 Ft |
|
Lower Level |
3pc Bathroom |
|
|
Measurements not available |
|
Upper Level |
Primary Bedroom |
|
|
.08 Ft x .08 Ft |
|
Upper Level |
Bedroom |
|
|
.08 Ft x .08 Ft |
|
Upper Level |
Bedroom |
|
|
.08 Ft x .08 Ft |
|
Upper Level |
2pc Bathroom |
|
|
Measurements not available |
|
Upper Level |
4pc Bathroom |
|
|
Measurements not available |
|
Upper Level |
Living Room |
|
|
.08 Ft x .08 Ft |
|
Upper Level |
Dining Room |
|
|
.08 Ft x .08 Ft |
|
Upper Level |
Kitchen |
|
|
.08 Ft x .08 Ft |
https://www.realtor.ca/real-estate/27748484/6002-54-avenue-camrose-victoria-park


