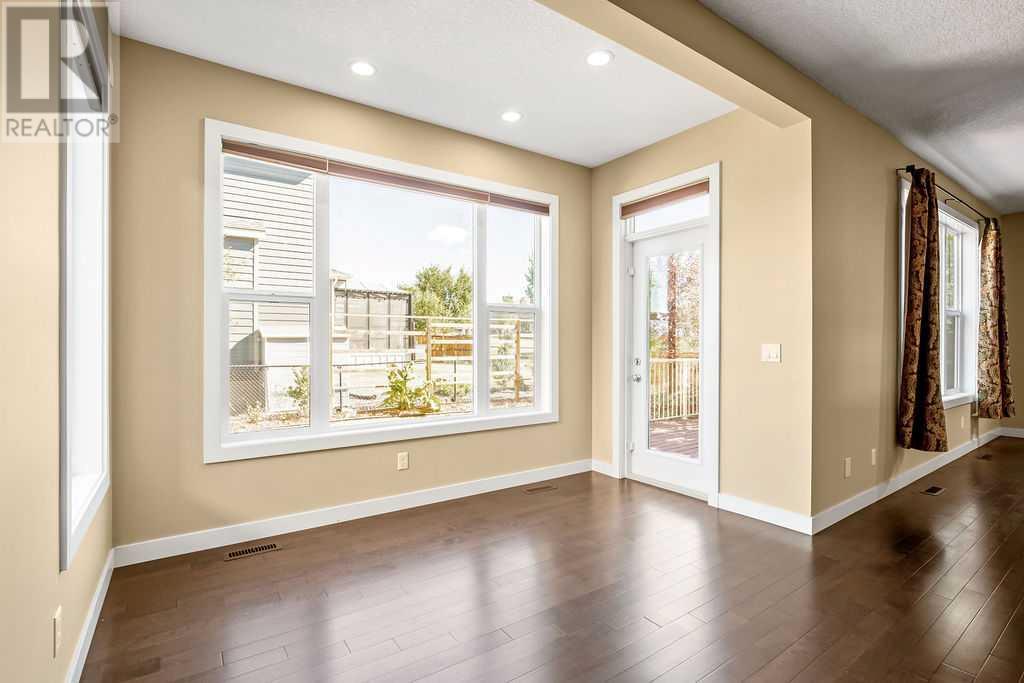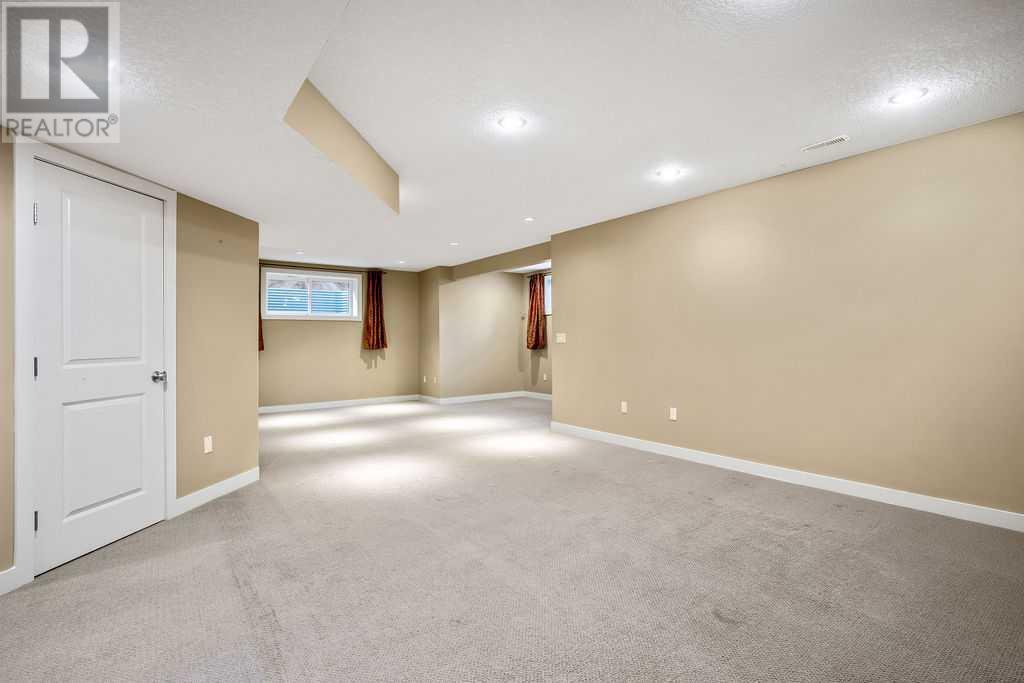4 Bedroom
4 Bathroom
2418 sqft
Fireplace
None
Forced Air
Landscaped
$734,990
BEAUTIFUL FAMILY HOME !! ( PLEASE NOTE THE $15,000 PRICE REDUCTION ) This big, bright & beautiful, 2418 sq. ft, 2 storey home, ( WITH OVER 3400 SQ FT OF DEVELOPED LIVING SPACE ) located on a quiet street, close to schools & shopping has it all ! The main floor features hardwood flooring & 9 ft ceilings throughout. You'll find a large, formal living room & dining room along with the family room ( WITH GAS FIREPLACE ), huge, gourmet kitchen ( WITH GRANITE COUNTERTOPS, ISLAND WITH BREAKFAST BAR, STAINLESS APPLIANCES & UPGRADED CABINETS WITH DRAWERS & MORE ) all flowing together. There's also a private office, main floor laundry and a 2 pc. bath. Upstairs you'll find 3 big bedrooms, including the huge primary suite ( WITH 5 PC. ENSUITE & WALK IN CLOSET ) as well as a private bonus room and family 4 pc. bath. The basement is fully, professionally developed with a massive family room, recreation space & bar. There's also an oversized bedroom along with a 4pc. bath and plenty of storage. You'll love the Hot Water Recirculating Pump ! Outside there's a double attached, front garage ( DRYWALLED & INSULATED ), cozy front porch, a large rear deck & patio and nicely landscaped yard. Book your showing today!! (id:57810)
Property Details
|
MLS® Number
|
A2167131 |
|
Property Type
|
Single Family |
|
Neigbourhood
|
Eagle Crest |
|
Community Name
|
Westmount_OK |
|
Features
|
French Door, No Animal Home, No Smoking Home |
|
ParkingSpaceTotal
|
4 |
|
Plan
|
0714962 |
|
Structure
|
Deck, Porch, Porch, Porch |
|
ViewType
|
View |
Building
|
BathroomTotal
|
4 |
|
BedroomsAboveGround
|
3 |
|
BedroomsBelowGround
|
1 |
|
BedroomsTotal
|
4 |
|
Appliances
|
Washer, Refrigerator, Water Softener, Gas Stove(s), Dishwasher, Dryer, Microwave, Garburator, Hood Fan, Window Coverings, Garage Door Opener |
|
BasementDevelopment
|
Finished |
|
BasementType
|
Full (finished) |
|
ConstructedDate
|
2011 |
|
ConstructionMaterial
|
Wood Frame |
|
ConstructionStyleAttachment
|
Detached |
|
CoolingType
|
None |
|
ExteriorFinish
|
Vinyl Siding |
|
FireplacePresent
|
Yes |
|
FireplaceTotal
|
1 |
|
FlooringType
|
Carpeted, Ceramic Tile, Hardwood |
|
FoundationType
|
Poured Concrete |
|
HalfBathTotal
|
1 |
|
HeatingFuel
|
Natural Gas |
|
HeatingType
|
Forced Air |
|
StoriesTotal
|
2 |
|
SizeInterior
|
2418 Sqft |
|
TotalFinishedArea
|
2418 Sqft |
|
Type
|
House |
Parking
Land
|
Acreage
|
No |
|
FenceType
|
Fence |
|
LandscapeFeatures
|
Landscaped |
|
SizeFrontage
|
12 M |
|
SizeIrregular
|
4839.00 |
|
SizeTotal
|
4839 Sqft|4,051 - 7,250 Sqft |
|
SizeTotalText
|
4839 Sqft|4,051 - 7,250 Sqft |
|
ZoningDescription
|
Tn |
Rooms
| Level |
Type |
Length |
Width |
Dimensions |
|
Second Level |
Primary Bedroom |
|
|
15.33 Ft x 19.75 Ft |
|
Second Level |
Bedroom |
|
|
9.00 Ft x 10.83 Ft |
|
Second Level |
Bedroom |
|
|
9.00 Ft x 10.33 Ft |
|
Second Level |
Bonus Room |
|
|
12.58 Ft x 15.42 Ft |
|
Second Level |
4pc Bathroom |
|
|
.00 Ft x .00 Ft |
|
Second Level |
5pc Bathroom |
|
|
.00 Ft x .00 Ft |
|
Basement |
Other |
|
|
9.83 Ft x 14.25 Ft |
|
Basement |
Recreational, Games Room |
|
|
14.25 Ft x 17.00 Ft |
|
Basement |
Family Room |
|
|
12.83 Ft x 17.00 Ft |
|
Basement |
Bedroom |
|
|
9.17 Ft x 11.50 Ft |
|
Basement |
Furnace |
|
|
10.83 Ft x 11.67 Ft |
|
Basement |
4pc Bathroom |
|
|
.00 Ft x .00 Ft |
|
Main Level |
Living Room |
|
|
11.00 Ft x 12.08 Ft |
|
Main Level |
Dining Room |
|
|
8.83 Ft x 12.08 Ft |
|
Main Level |
Kitchen |
|
|
12.83 Ft x 16.00 Ft |
|
Main Level |
Breakfast |
|
|
10.17 Ft x 11.00 Ft |
|
Main Level |
Family Room |
|
|
14.83 Ft x 15.00 Ft |
|
Main Level |
Office |
|
|
9.25 Ft x 9.42 Ft |
|
Main Level |
Laundry Room |
|
|
5.67 Ft x 8.00 Ft |
|
Main Level |
Other |
|
|
4.83 Ft x 5.25 Ft |
|
Main Level |
2pc Bathroom |
|
|
.00 Ft x .00 Ft |
https://www.realtor.ca/real-estate/27440897/60-westmount-way-okotoks-westmountok




















































