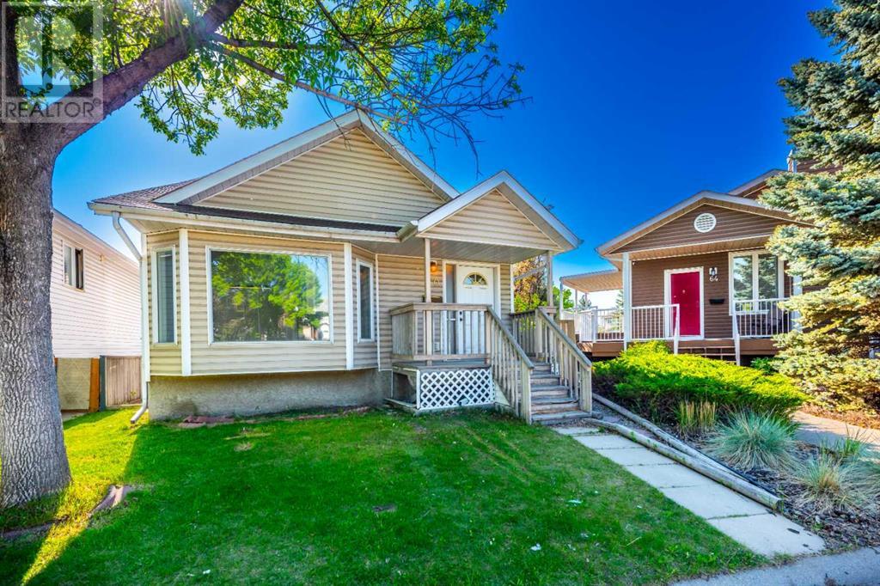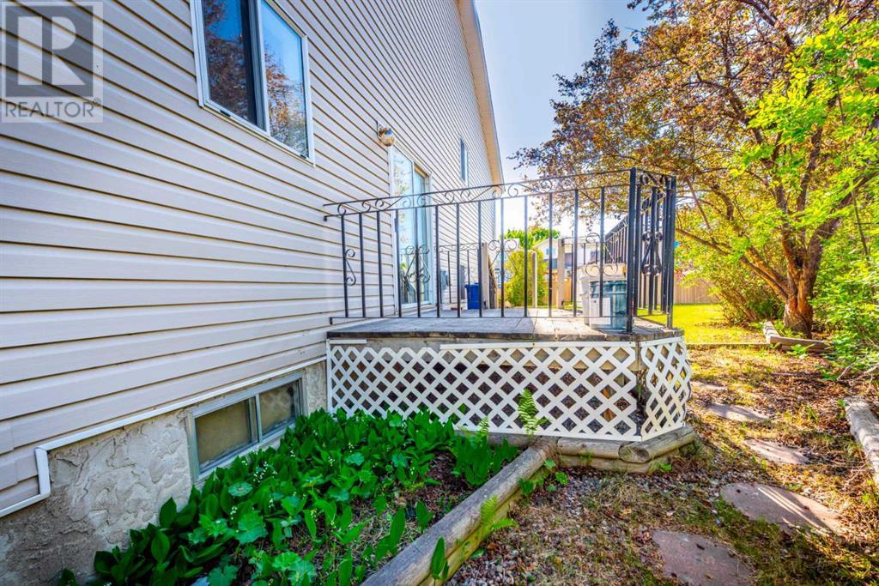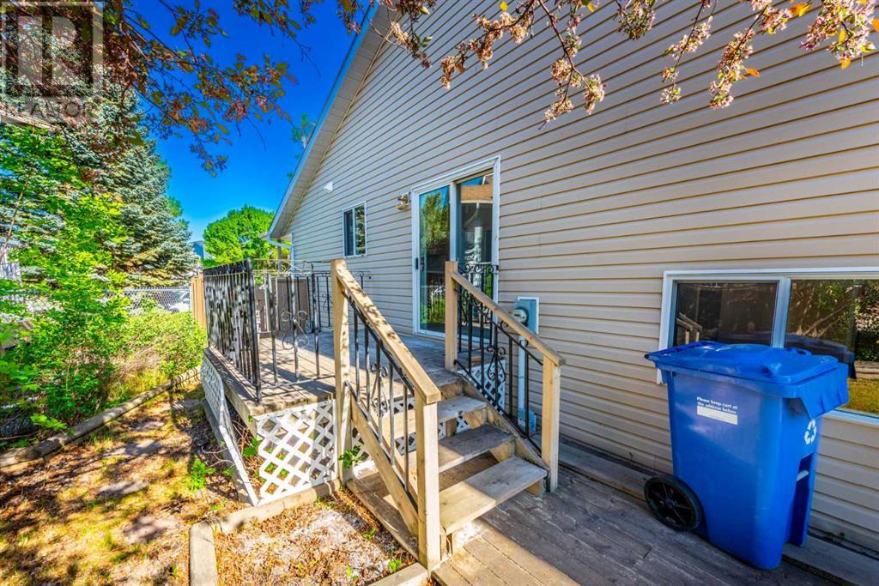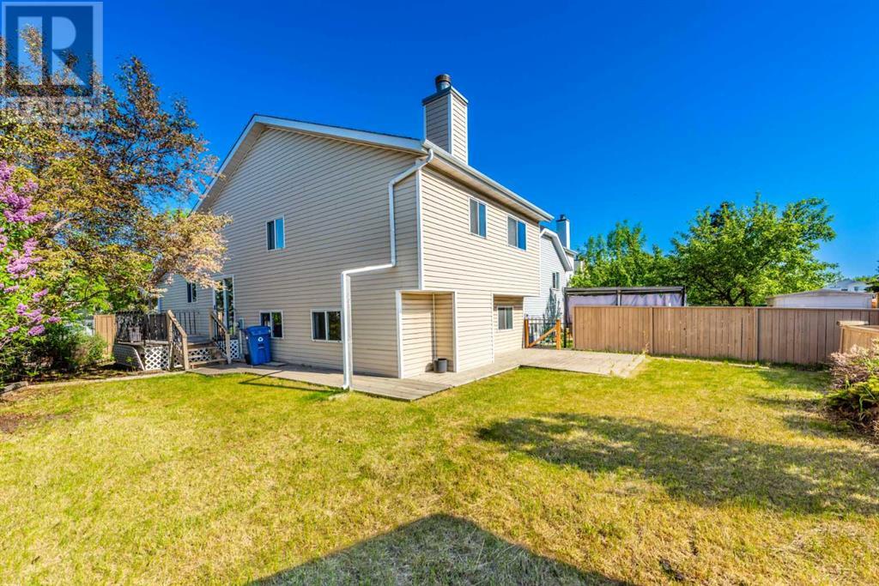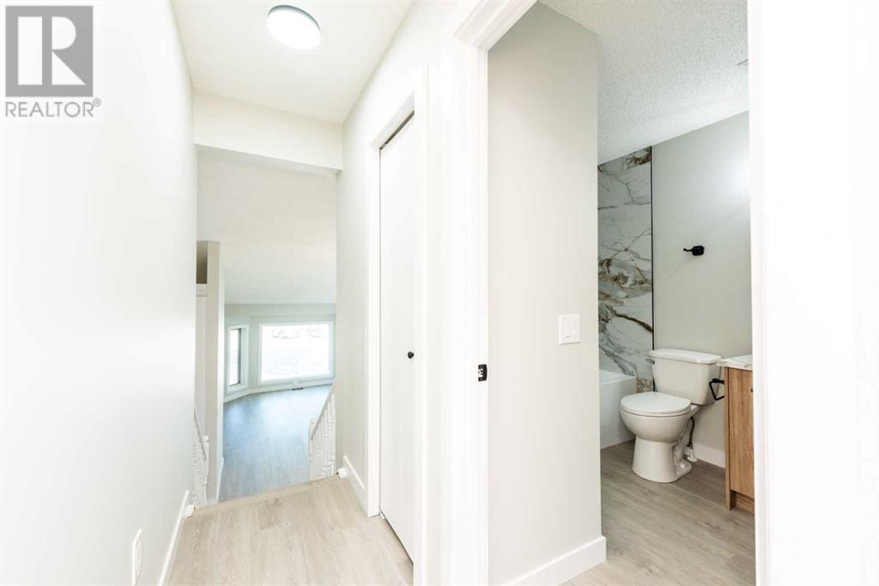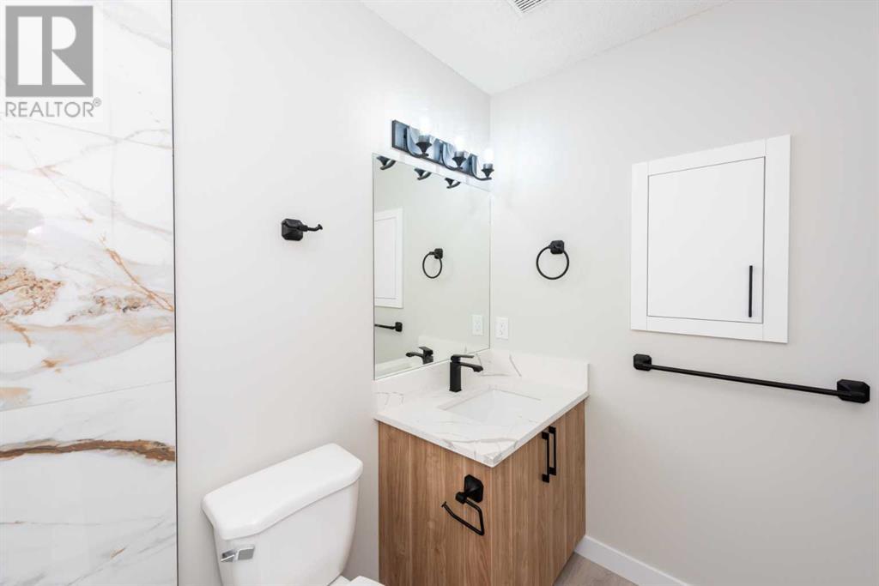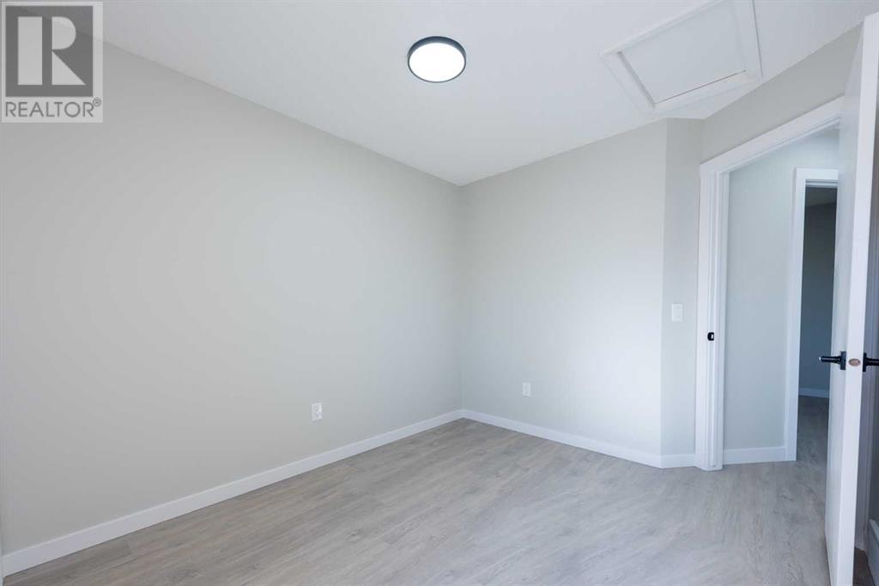4 Bedroom
2 Bathroom
1,125 ft2
4 Level
Fireplace
None
Forced Air
Garden Area
$529,999
WELCOME TO THE ERINWOOD COMMUNITY ! 4 LEVEL SPILIT HOUSE WITH 4 BED AND 2 BATH . RENOVATED HOUSE WITH NEW FLOOR, NEW PAINT , NEW QUARTZ COUNTERTOP , NEW LIGHT FIXTURES , RENOVATED WASHROOMS , NEW TRIMS AND BASEBOARD . NEAR TO ALL AMENTIES SCHOOLS ,BUS STOP , PARKS AND SHOPPING CENTRES . (id:57810)
Property Details
|
MLS® Number
|
A2226165 |
|
Property Type
|
Single Family |
|
Neigbourhood
|
Erin Woods |
|
Community Name
|
Erin Woods |
|
Amenities Near By
|
Park, Playground, Schools, Shopping |
|
Features
|
See Remarks, Other, Back Lane, Closet Organizers, No Animal Home, No Smoking Home |
|
Parking Space Total
|
2 |
|
Plan
|
8911583 |
|
Structure
|
Deck |
Building
|
Bathroom Total
|
2 |
|
Bedrooms Above Ground
|
4 |
|
Bedrooms Total
|
4 |
|
Appliances
|
Refrigerator, Dishwasher, Stove, Hood Fan, Washer & Dryer |
|
Architectural Style
|
4 Level |
|
Basement Development
|
Partially Finished |
|
Basement Type
|
Full (partially Finished) |
|
Constructed Date
|
1990 |
|
Construction Material
|
Poured Concrete, Wood Frame |
|
Construction Style Attachment
|
Detached |
|
Cooling Type
|
None |
|
Exterior Finish
|
Aluminum Siding, Concrete |
|
Fireplace Present
|
Yes |
|
Fireplace Total
|
1 |
|
Flooring Type
|
Vinyl Plank |
|
Foundation Type
|
Poured Concrete |
|
Heating Type
|
Forced Air |
|
Size Interior
|
1,125 Ft2 |
|
Total Finished Area
|
1125.08 Sqft |
|
Type
|
House |
Parking
Land
|
Acreage
|
No |
|
Fence Type
|
Fence |
|
Land Amenities
|
Park, Playground, Schools, Shopping |
|
Landscape Features
|
Garden Area |
|
Size Depth
|
30.58 M |
|
Size Frontage
|
7.74 M |
|
Size Irregular
|
392.00 |
|
Size Total
|
392 M2|4,051 - 7,250 Sqft |
|
Size Total Text
|
392 M2|4,051 - 7,250 Sqft |
|
Zoning Description
|
R-cg |
Rooms
| Level |
Type |
Length |
Width |
Dimensions |
|
Second Level |
4pc Bathroom |
|
|
7.83 Ft x 7.33 Ft |
|
Second Level |
Bedroom |
|
|
9.42 Ft x 9.92 Ft |
|
Second Level |
Bedroom |
|
|
13.00 Ft x 8.92 Ft |
|
Second Level |
Primary Bedroom |
|
|
13.75 Ft x 11.67 Ft |
|
Third Level |
4pc Bathroom |
|
|
4.92 Ft x 8.75 Ft |
|
Third Level |
Bedroom |
|
|
12.08 Ft x 8.83 Ft |
|
Third Level |
Recreational, Games Room |
|
|
22.58 Ft x 13.25 Ft |
|
Basement |
Storage |
|
|
22.58 Ft x 19.75 Ft |
|
Basement |
Furnace |
|
|
7.33 Ft x 6.83 Ft |
|
Main Level |
Dining Room |
|
|
7.58 Ft x 9.42 Ft |
|
Main Level |
Kitchen |
|
|
15.17 Ft x 9.92 Ft |
|
Main Level |
Living Room |
|
|
17.25 Ft x 16.25 Ft |
https://www.realtor.ca/real-estate/28396259/60-erin-green-mews-se-calgary-erin-woods

