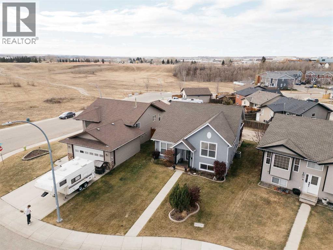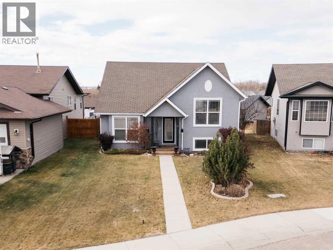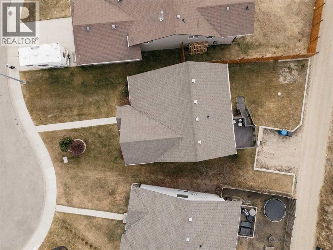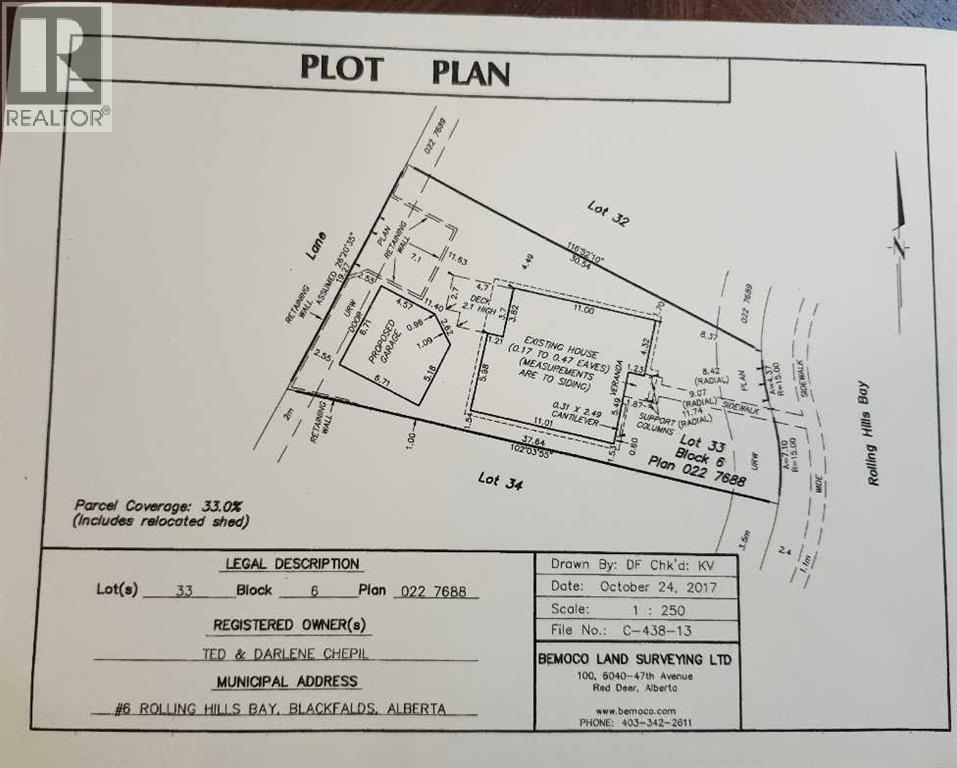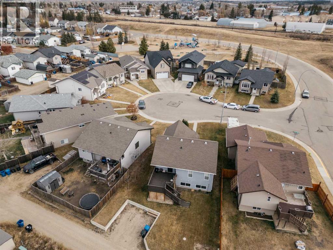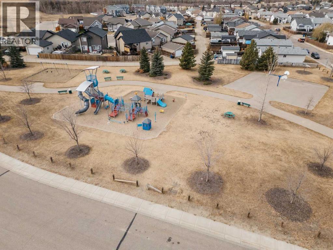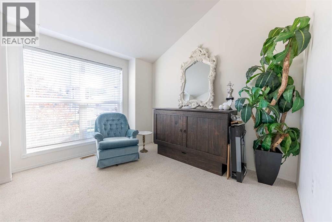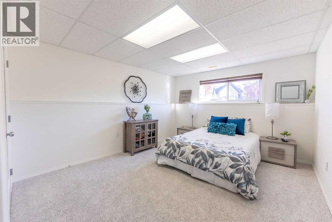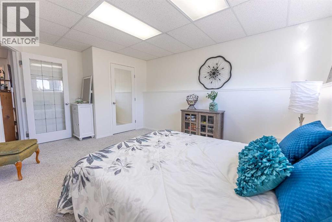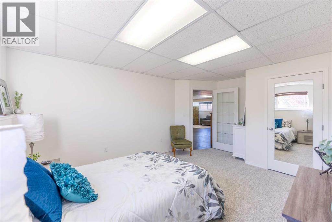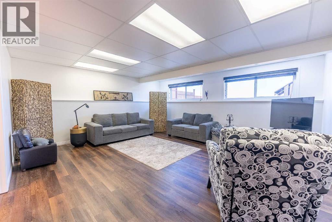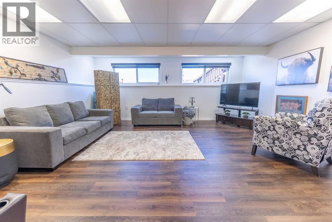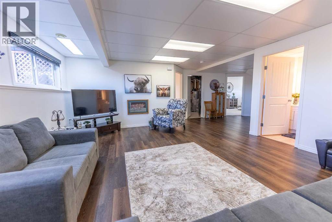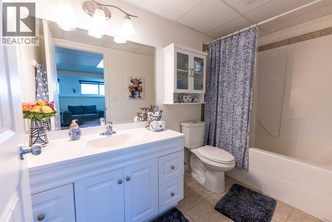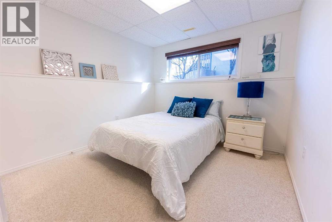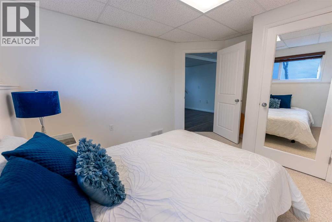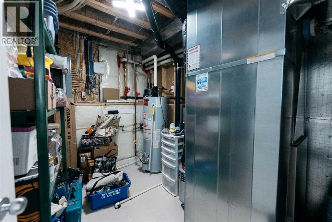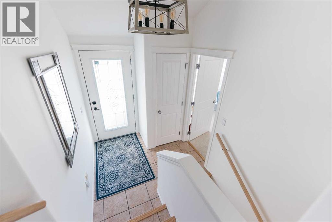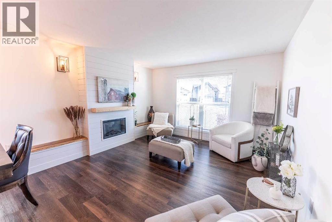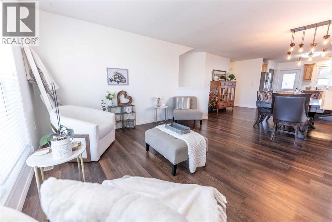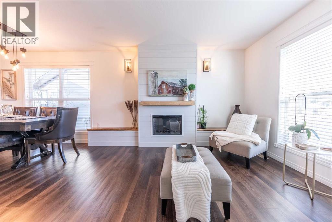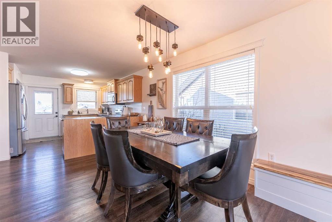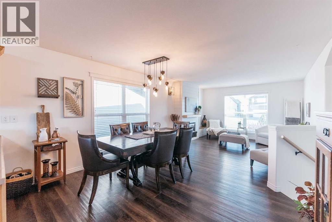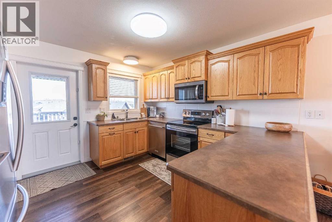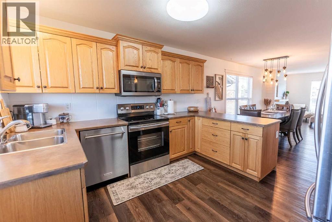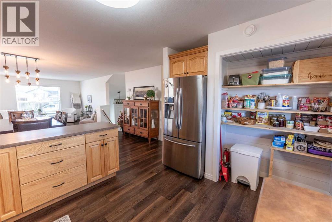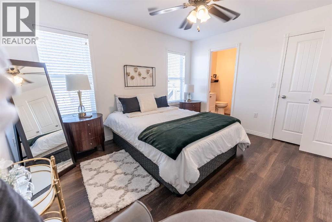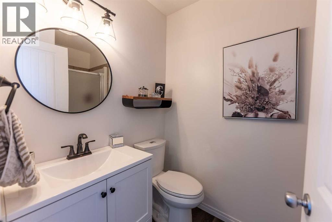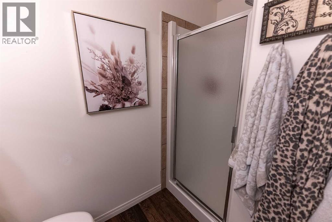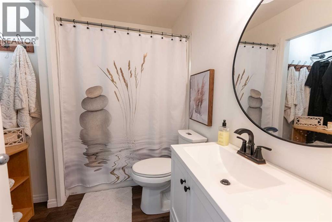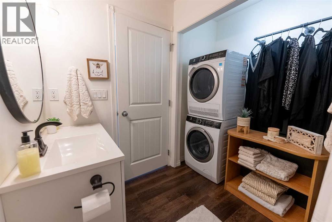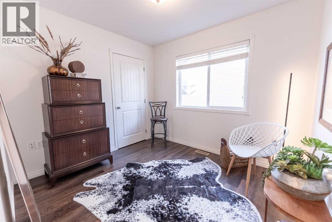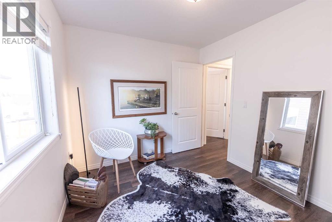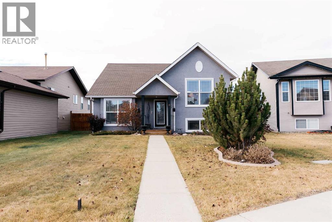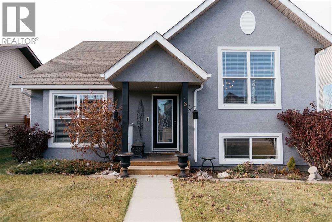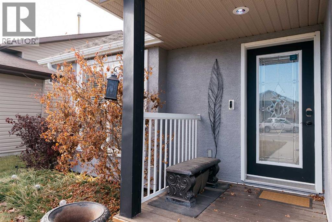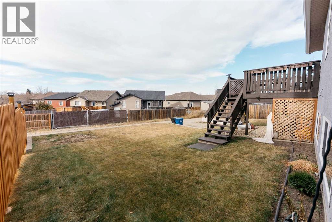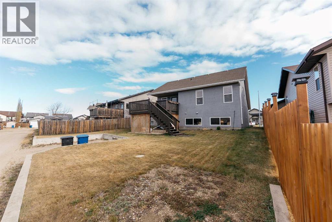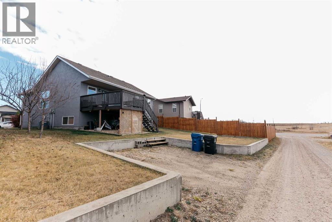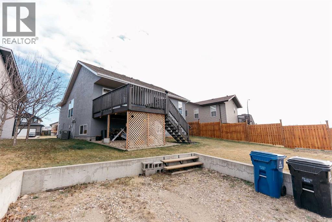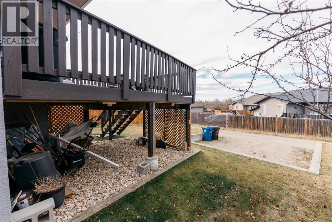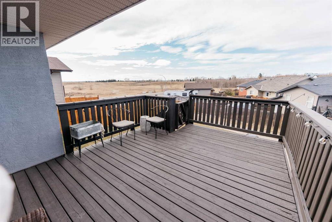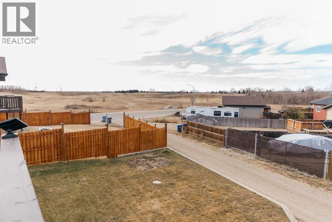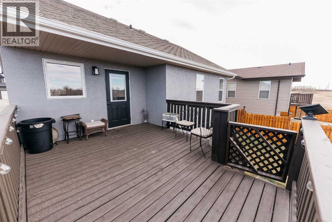5 Bedroom
3 Bathroom
1,174 ft2
Bi-Level
Fireplace
None
Forced Air
Lawn
$379,777
Blackfalds Gem: Designer 5-Bedroom Modified Bi-Level on a Pie LotThis gorgeous, modified bi-level offers a designer aesthetic in a fantastic Blackfalds location. Featuring 5 bedrooms and 3 bathrooms, this home is perfectly staged and ready for you. Open Concept Living: Stunning entrance with a fireplace accent wall, beadboard, wood mantle, and built-in benches. Versatile Space: Entrance level bedroom/office with a vaulted ceiling. Family Layout: The upper level includes an open floor plan, two more bedrooms, and a 3-piece ensuite off the extra large primary bedroom. 3rd "Main" bedroom is on Entry level. Kitchen is enhanced with extra cabinets, large peninsula and a door leading out to a large west-facing back deck for evening barbecues or relaxing with a cool drink while watching the sunset.Finished Basement: Offers a spacious family room, two additional bedrooms, and a full 4-piece bathroom. Large storage crawl space under the entry level bedroom. Convenient Main floor laundry.Located on a large, pie-shaped lot in a quiet cul-de-sac with abundant off-street parking and room for a garage! (see plot plan)Recreation Hub: Just blocks from the Abbey Centre and Eagle Builders Centre.Outdoor Access: Close to walking paths, a pond, playgrounds, and parks.Amenities: Minutes from shopping, schools, and restaurants and recreation centers Just move in and relax in this inviting Blackfalds beauty! Its a great home, isn't it! Shouldn't it be yours? (id:57810)
Property Details
|
MLS® Number
|
A2267843 |
|
Property Type
|
Single Family |
|
Community Name
|
Rolling Hills |
|
Amenities Near By
|
Park, Playground, Recreation Nearby, Schools, Shopping |
|
Features
|
Cul-de-sac, Other, Back Lane, Pvc Window |
|
Parking Space Total
|
2 |
|
Plan
|
0227688 |
|
Structure
|
Deck |
Building
|
Bathroom Total
|
3 |
|
Bedrooms Above Ground
|
3 |
|
Bedrooms Below Ground
|
2 |
|
Bedrooms Total
|
5 |
|
Appliances
|
Refrigerator, Dishwasher, Stove, Microwave Range Hood Combo, Washer & Dryer |
|
Architectural Style
|
Bi-level |
|
Basement Development
|
Finished |
|
Basement Type
|
Full (finished) |
|
Constructed Date
|
2007 |
|
Construction Material
|
Wood Frame |
|
Construction Style Attachment
|
Detached |
|
Cooling Type
|
None |
|
Exterior Finish
|
Stucco |
|
Fireplace Present
|
Yes |
|
Fireplace Total
|
1 |
|
Flooring Type
|
Carpeted, Linoleum, Vinyl Plank |
|
Foundation Type
|
Poured Concrete |
|
Heating Fuel
|
Natural Gas |
|
Heating Type
|
Forced Air |
|
Size Interior
|
1,174 Ft2 |
|
Total Finished Area
|
1174 Sqft |
|
Type
|
House |
Parking
Land
|
Acreage
|
No |
|
Fence Type
|
Partially Fenced |
|
Land Amenities
|
Park, Playground, Recreation Nearby, Schools, Shopping |
|
Landscape Features
|
Lawn |
|
Size Frontage
|
11.28 M |
|
Size Irregular
|
5395.00 |
|
Size Total
|
5395 Sqft|4,051 - 7,250 Sqft |
|
Size Total Text
|
5395 Sqft|4,051 - 7,250 Sqft |
|
Zoning Description
|
R1m |
Rooms
| Level |
Type |
Length |
Width |
Dimensions |
|
Basement |
Recreational, Games Room |
|
|
15.67 Ft x 17.33 Ft |
|
Basement |
Bedroom |
|
|
9.67 Ft x 9.58 Ft |
|
Basement |
Bedroom |
|
|
13.58 Ft x 11.75 Ft |
|
Basement |
4pc Bathroom |
|
|
Measurements not available |
|
Basement |
Storage |
|
|
11.92 Ft x 11.67 Ft |
|
Main Level |
Kitchen |
|
|
11.08 Ft x 9.92 Ft |
|
Main Level |
Living Room/dining Room |
|
|
23.67 Ft x 12.92 Ft |
|
Main Level |
Primary Bedroom |
|
|
13.08 Ft x 11.83 Ft |
|
Main Level |
3pc Bathroom |
|
|
Measurements not available |
|
Main Level |
Bedroom |
|
|
9.75 Ft x 8.83 Ft |
|
Main Level |
4pc Bathroom |
|
|
Measurements not available |
|
Main Level |
Bedroom |
|
|
10.42 Ft x 10.00 Ft |
https://www.realtor.ca/real-estate/29048874/6-rolling-hills-bay-blackfalds-rolling-hills
