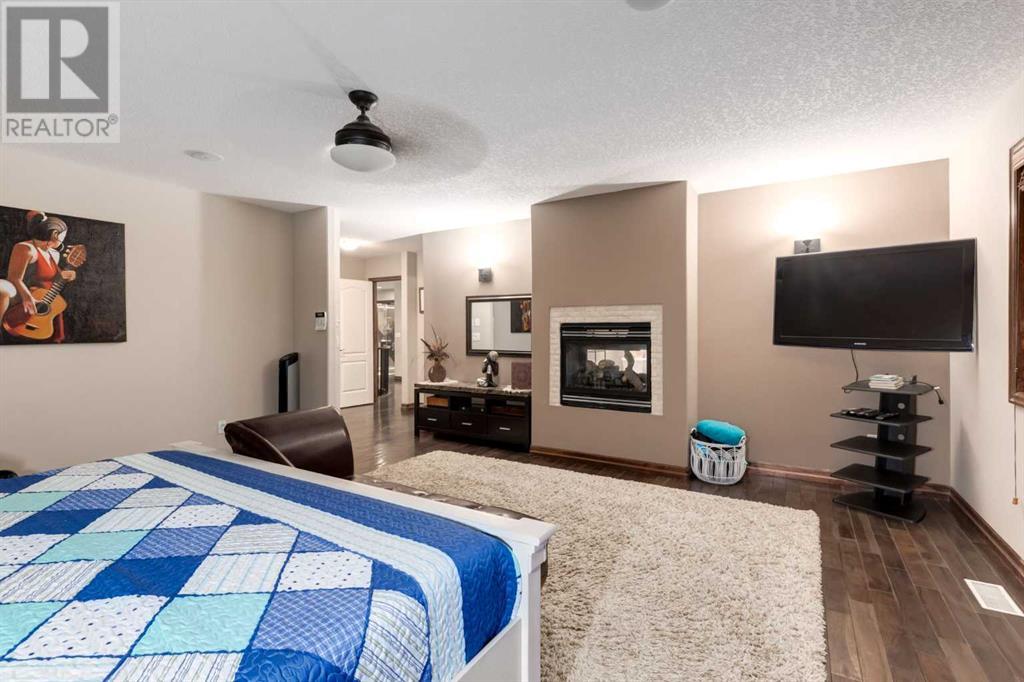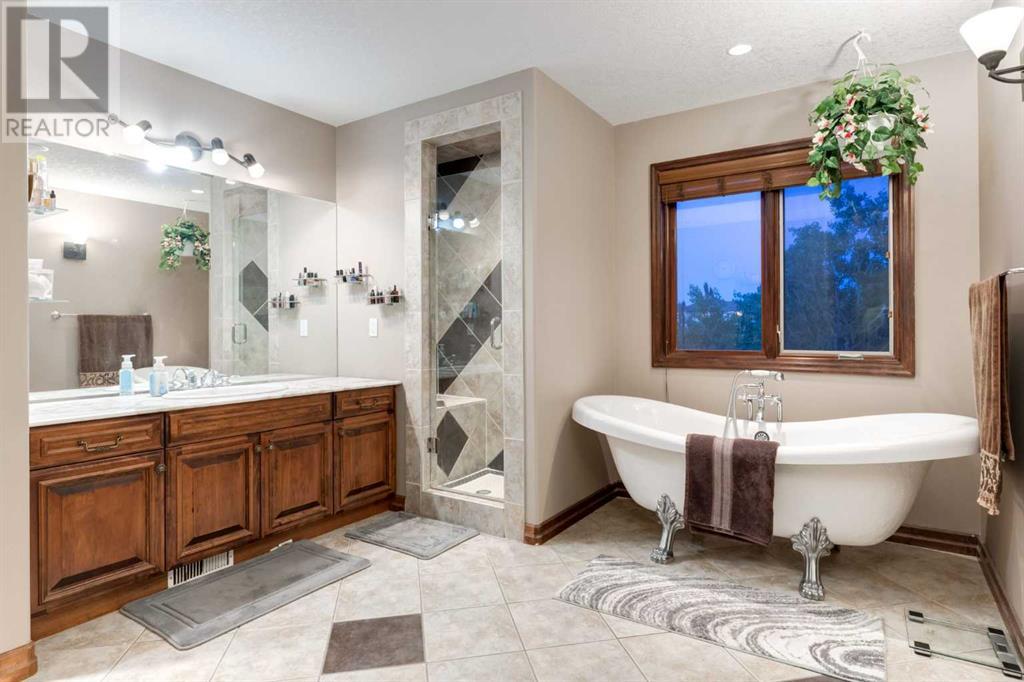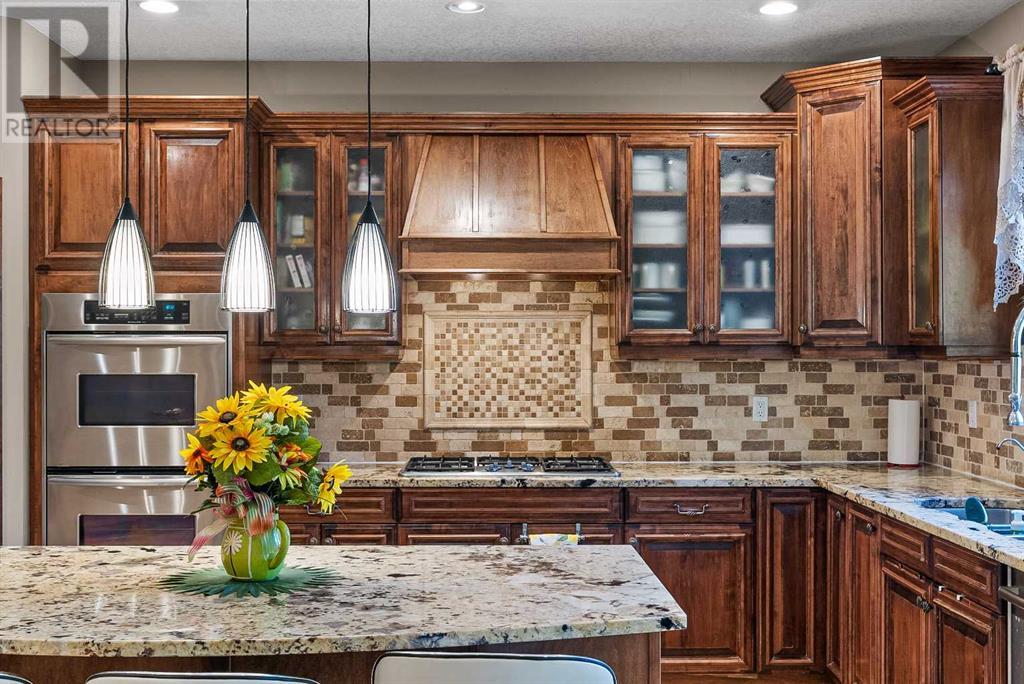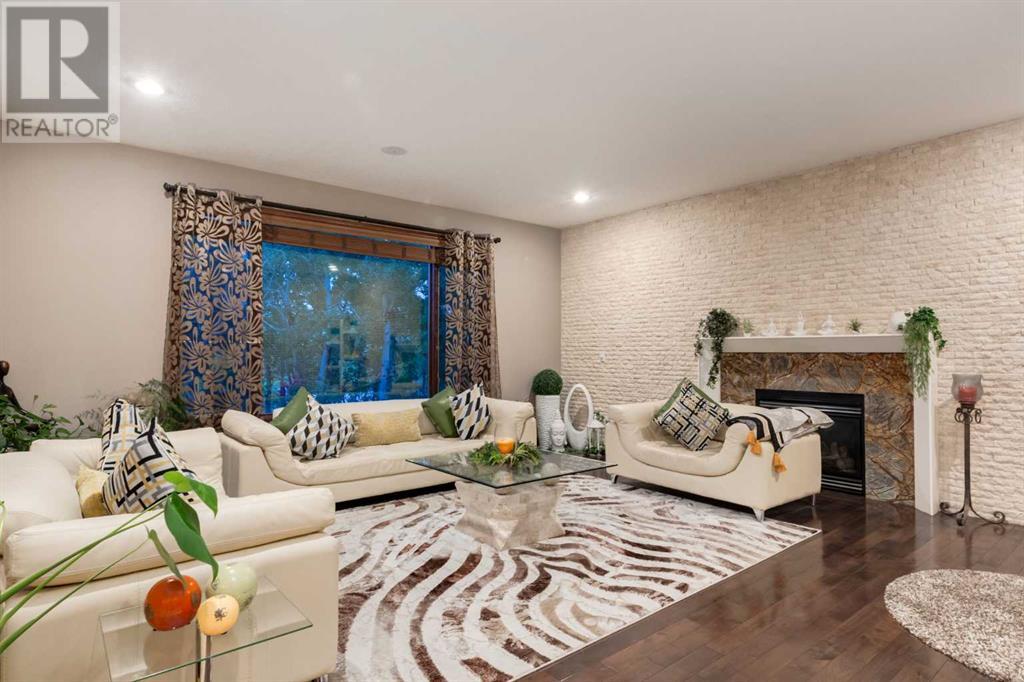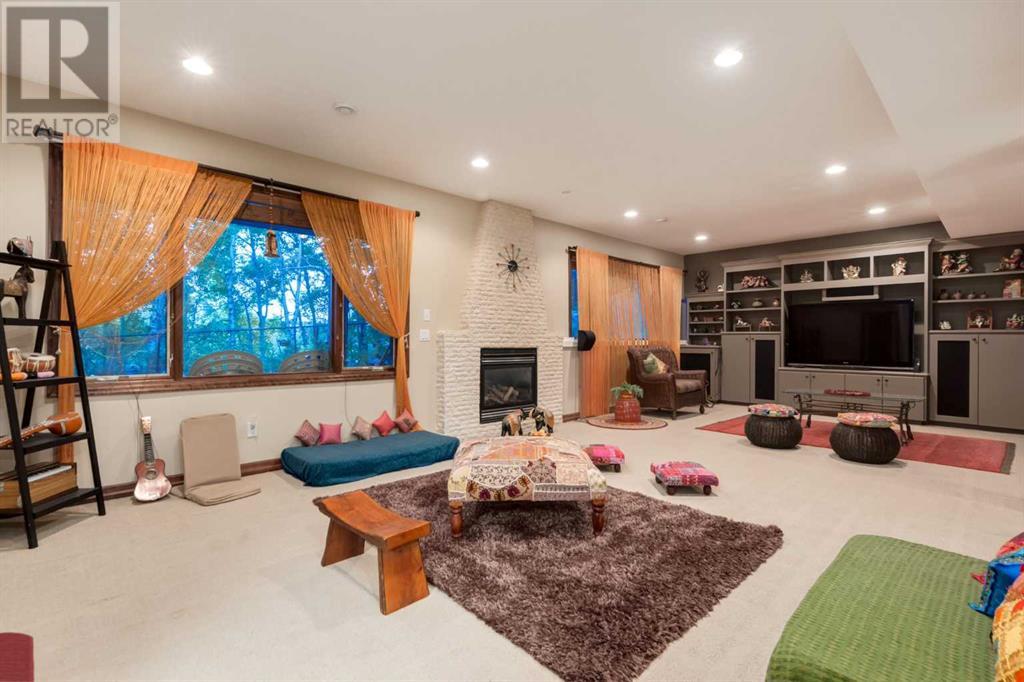5 Bedroom
5 Bathroom
3689 sqft
Fireplace
Central Air Conditioning
Forced Air, In Floor Heating
$1,469,000
If you're looking for an elegant home nestled in nature, this exceptional property is the perfect choice. Backing onto a tranquil pond, it offers approximately 5,415 sq. ft. of thoughtfully designed living space. The home features a three-floor elevator, central air conditioning, and a fully developed walkout basement with stunning views of Rock Lake. Notable highlights include a main-floor round study with curved glass doors, and a luxurious master suite with dual ensuites, his-and-her walk-in closets, a steam shower, a soaker tub, and a two-way fireplace. Upon entering, you're greeted by travertine tiles and hardwood throughout the main floor.The spacious kitchen is equipped with premium stainless steel appliances, including a Jenn-Air gas cooktop, double wall ovens, granite countertops, and a cozy breakfast nook. The dining room is finished with marbleized Italian plaster and boasts floor-to-ceiling windows, while the family room features striking stone arches and accent walls that add to the home's charm. The expansive deck and large lower patio offer serene spots to enjoy views of the pond and surrounding trees. Additional main-floor features include a half bath, a separate laundry room, and a spacious mudroom leading to the oversized heated garage. Upstairs, you can take the elevator or the elegant curved stone staircase to a bonus area with breathtaking views of the Rocky Mountains. The upper level includes three generously sized bedrooms, including a luxurious primary suite with pond views and two ensuites. One ensuite offers a soaker tub, a separate shower, and a two-way fireplace, while the other includes a steam shower. The primary suite also has his-and-her walk-in closets. An additional full bathroom with a large shower completes the upper floor. The walkout basement is designed for entertainment, featuring heated, stamped concrete HEATED floors, a wet bar, and a wine cellar styled like a private pub. This level also includes a spacious family room w ith another fireplace, built-in media units, a fourth bedroom, a bathroom, and a versatile room currently used as an art studio, which can easily be converted into a fifth bedroom. Outside, the backyard becomes a private retreat in the warmer months, with tall trees providing a natural canopy. A fire pit and an underground sprinkler system keep the landscape lush and vibrant. There is no side-walk in front of the house; it is Conveniently located minutes from one of the prestigious private schools (Renert School K-12), Shane Homes YMCA, shopping like Wal-Mart, Sobey, London Drugs, etc., restaurants, and a large playing field, this home blends unique design with modern convenience. Drive 5 minutes, and you will hit the Stoney Trail, the Ring Road of Calgary. Call your favourite REALTOR® today to book a private viewing! (id:57810)
Property Details
|
MLS® Number
|
A2162636 |
|
Property Type
|
Single Family |
|
Neigbourhood
|
Rocky Ridge |
|
Community Name
|
Rocky Ridge |
|
AmenitiesNearBy
|
Park, Playground, Schools, Shopping |
|
Features
|
Environmental Reserve, Level |
|
ParkingSpaceTotal
|
7 |
|
Plan
|
0413124 |
|
Structure
|
Deck |
Building
|
BathroomTotal
|
5 |
|
BedroomsAboveGround
|
3 |
|
BedroomsBelowGround
|
2 |
|
BedroomsTotal
|
5 |
|
Appliances
|
Washer, Refrigerator, Cooktop - Gas, Dishwasher, Dryer, Hood Fan, Window Coverings, Garage Door Opener |
|
BasementDevelopment
|
Finished |
|
BasementFeatures
|
Separate Entrance, Walk Out, Suite |
|
BasementType
|
Full (finished) |
|
ConstructedDate
|
2004 |
|
ConstructionMaterial
|
Poured Concrete, Wood Frame |
|
ConstructionStyleAttachment
|
Detached |
|
CoolingType
|
Central Air Conditioning |
|
ExteriorFinish
|
Concrete, Stone, Stucco |
|
FireplacePresent
|
Yes |
|
FireplaceTotal
|
3 |
|
FlooringType
|
Carpeted, Concrete, Hardwood, Tile |
|
FoundationType
|
Poured Concrete |
|
HalfBathTotal
|
1 |
|
HeatingFuel
|
Natural Gas |
|
HeatingType
|
Forced Air, In Floor Heating |
|
StoriesTotal
|
2 |
|
SizeInterior
|
3689 Sqft |
|
TotalFinishedArea
|
3689 Sqft |
|
Type
|
House |
Parking
Land
|
Acreage
|
No |
|
FenceType
|
Fence |
|
LandAmenities
|
Park, Playground, Schools, Shopping |
|
SizeDepth
|
35.36 M |
|
SizeFrontage
|
16.6 M |
|
SizeIrregular
|
595.00 |
|
SizeTotal
|
595 M2|4,051 - 7,250 Sqft |
|
SizeTotalText
|
595 M2|4,051 - 7,250 Sqft |
|
ZoningDescription
|
R-c1 |
Rooms
| Level |
Type |
Length |
Width |
Dimensions |
|
Basement |
3pc Bathroom |
|
|
8.00 Ft x 9.00 Ft |
|
Basement |
Other |
|
|
6.50 Ft x 11.33 Ft |
|
Basement |
Bedroom |
|
|
11.17 Ft x 10.00 Ft |
|
Basement |
Bedroom |
|
|
10.08 Ft x 12.17 Ft |
|
Basement |
Other |
|
|
5.42 Ft x 4.50 Ft |
|
Basement |
Family Room |
|
|
29.08 Ft x 19.08 Ft |
|
Basement |
Recreational, Games Room |
|
|
17.58 Ft x 25.42 Ft |
|
Basement |
Storage |
|
|
14.17 Ft x 9.67 Ft |
|
Basement |
Furnace |
|
|
11.17 Ft x 11.50 Ft |
|
Basement |
Wine Cellar |
|
|
5.00 Ft x 11.17 Ft |
|
Main Level |
Breakfast |
|
|
11.08 Ft x 9.08 Ft |
|
Main Level |
2pc Bathroom |
|
|
4.92 Ft x 5.50 Ft |
|
Main Level |
Dining Room |
|
|
13.33 Ft x 14.00 Ft |
|
Main Level |
Foyer |
|
|
15.17 Ft x 10.92 Ft |
|
Main Level |
Kitchen |
|
|
23.17 Ft x 18.67 Ft |
|
Main Level |
Laundry Room |
|
|
6.17 Ft x 8.33 Ft |
|
Main Level |
Living Room |
|
|
17.83 Ft x 19.58 Ft |
|
Main Level |
Other |
|
|
10.92 Ft x 8.00 Ft |
|
Main Level |
Office |
|
|
10.67 Ft x 10.83 Ft |
|
Main Level |
Other |
|
|
5.42 Ft x 4.33 Ft |
|
Upper Level |
3pc Bathroom |
|
|
7.92 Ft x 10.83 Ft |
|
Upper Level |
3pc Bathroom |
|
|
8.67 Ft x 12.58 Ft |
|
Upper Level |
5pc Bathroom |
|
|
11.17 Ft x 14.50 Ft |
|
Upper Level |
Bedroom |
|
|
11.58 Ft x 17.00 Ft |
|
Upper Level |
Bedroom |
|
|
14.92 Ft x 17.00 Ft |
|
Upper Level |
Bonus Room |
|
|
17.00 Ft x 17.25 Ft |
|
Upper Level |
Primary Bedroom |
|
|
18.00 Ft x 17.75 Ft |
|
Upper Level |
Other |
|
|
7.58 Ft x 7.42 Ft |
|
Upper Level |
Other |
|
|
5.75 Ft x 9.00 Ft |
https://www.realtor.ca/real-estate/27380163/6-rockcliff-landing-nw-calgary-rocky-ridge














