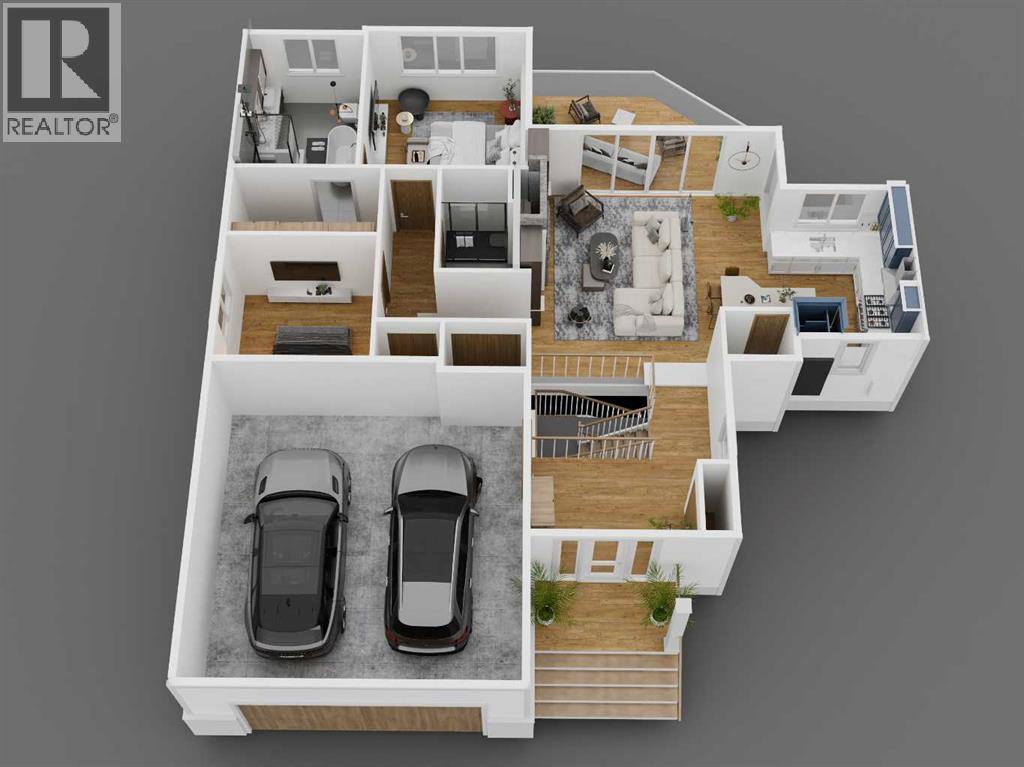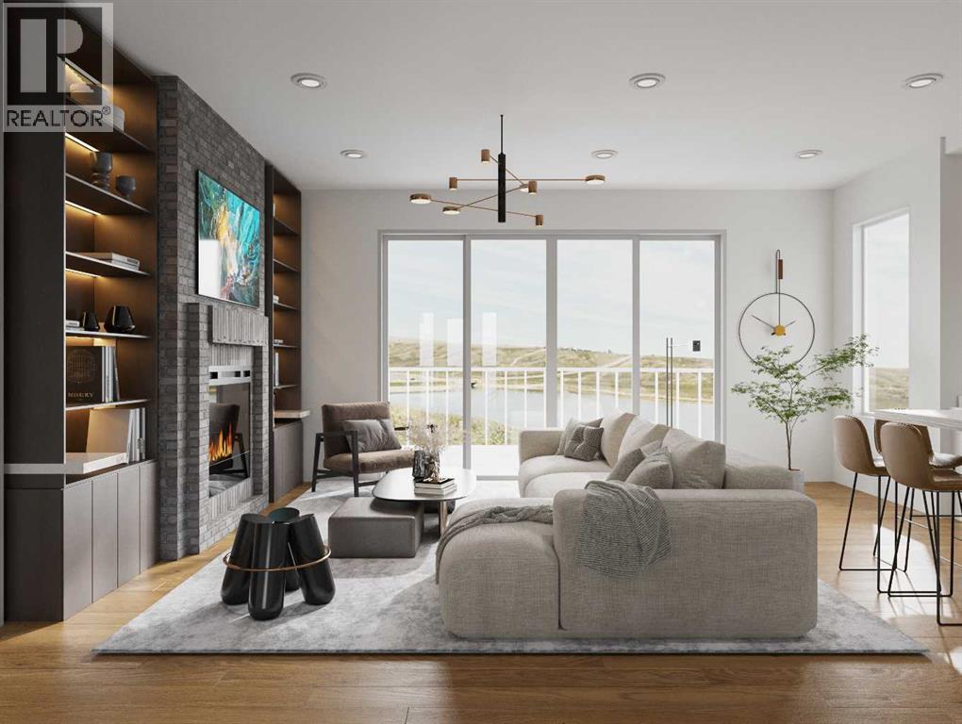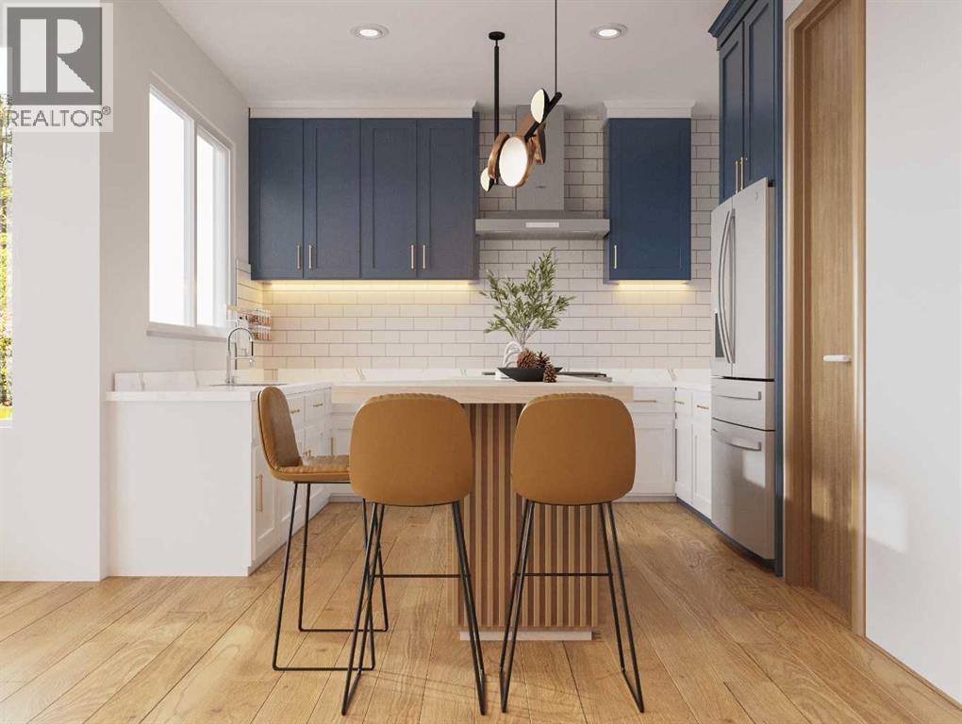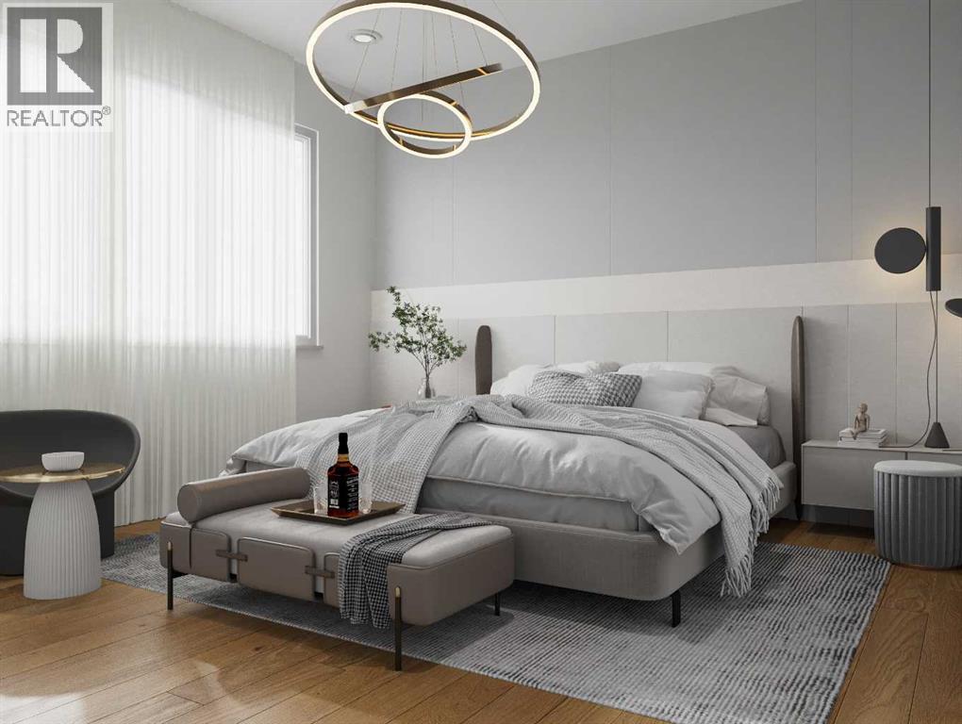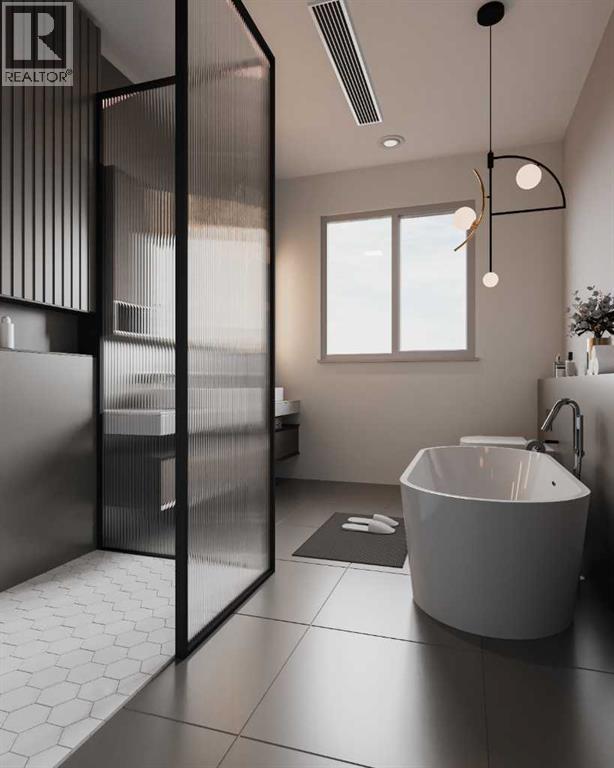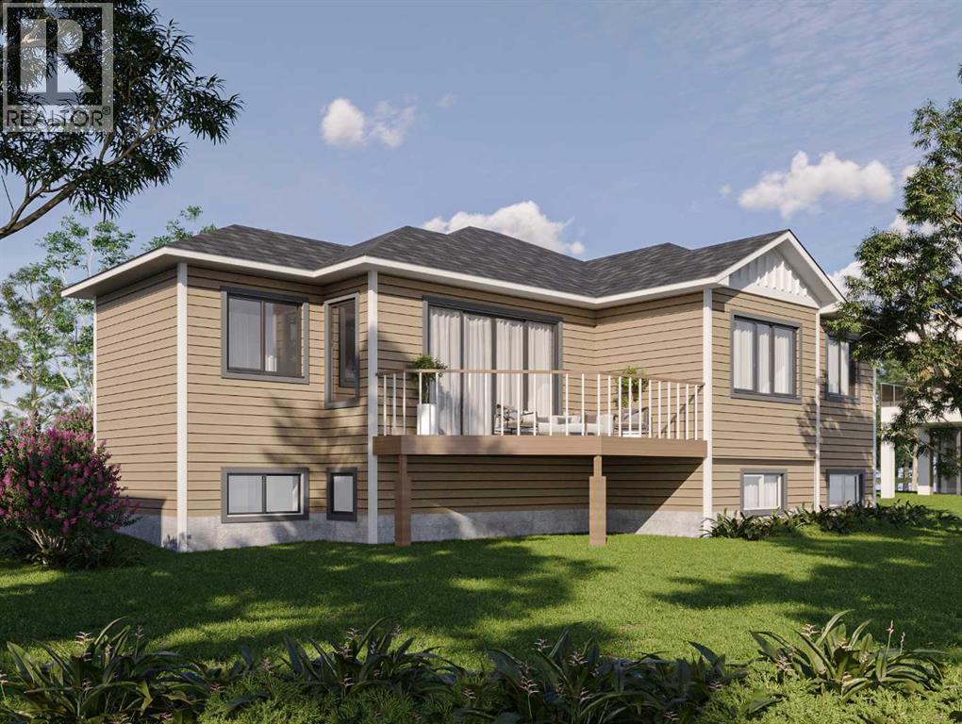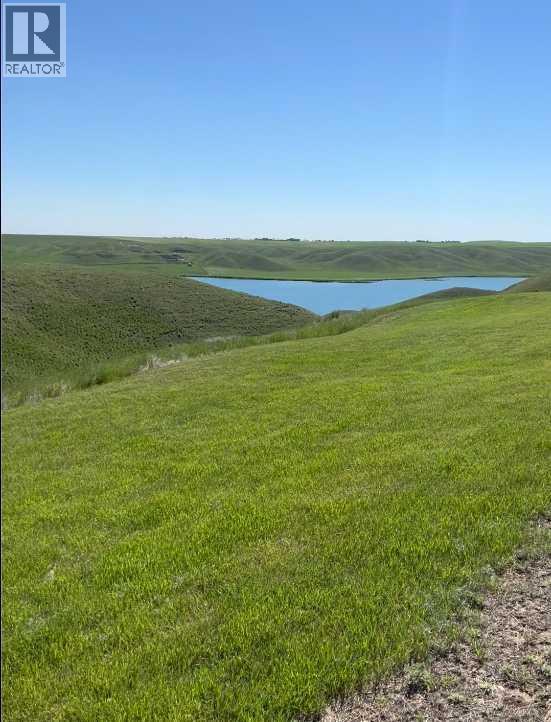2 Bedroom
2 Bathroom
1,365 ft2
Bungalow
Fireplace
None
Forced Air
$659,000
Seize a rare opportunity to craft your dream lakefront lifestyle with this exceptional build by District North Development. Escape the city's clamor and embrace unparalleled luxury in this expansive open-concept bungalow. Designed to maximize both space and breathtaking views, this residence offers a seamless blend of comfort and sophistication. Imagine waking up to panoramic lake vistas from your primary suite, complete with a lavish ensuite and walk-in closet. A versatile second bedroom or office adds flexibility to your living space. The heart of the home, a striking kitchen and living area, is bathed in natural light, showcasing the development's signature vistas through generous windows. High-end finishes, including luxury vinyl plank flooring, quartz countertops, and a durable Hardie Board exterior, ensure lasting elegance.This is a pre-construction opportunity, allowing you to personalize your finishes and truly make it your own. Renderings depict the standard floorplan with optional upgrades.Lake McGregor, a 40km jewel of Alberta, boasts pristine sandy beaches and warm, inviting waters. The exclusive resort community offers private lake access and shared boat slips, along with a wealth of amenities: basketball, baseball, tennis, beach volleyball, a driving range, indoor and outdoor pools, a hot tub, and much more. Discover Alberta's best-kept secret and create a life of unparalleled leisure. (id:57810)
Property Details
|
MLS® Number
|
A2204515 |
|
Property Type
|
Single Family |
|
Community Name
|
Lake McGregor Country Estates |
|
Amenities Near By
|
Park, Playground, Recreation Nearby, Water Nearby |
|
Community Features
|
Lake Privileges, Fishing |
|
Features
|
No Neighbours Behind |
|
Parking Space Total
|
2 |
|
Structure
|
Deck |
Building
|
Bathroom Total
|
2 |
|
Bedrooms Above Ground
|
2 |
|
Bedrooms Total
|
2 |
|
Amenities
|
Clubhouse, Exercise Centre, Swimming, Laundry Facility, Party Room, Recreation Centre, Rv Storage |
|
Appliances
|
Refrigerator, Range - Electric, Dishwasher |
|
Architectural Style
|
Bungalow |
|
Basement Development
|
Unfinished |
|
Basement Type
|
Full (unfinished) |
|
Constructed Date
|
2025 |
|
Construction Material
|
Wood Frame |
|
Construction Style Attachment
|
Detached |
|
Cooling Type
|
None |
|
Fireplace Present
|
Yes |
|
Fireplace Total
|
1 |
|
Flooring Type
|
Carpeted, Ceramic Tile, Vinyl Plank |
|
Foundation Type
|
Poured Concrete |
|
Half Bath Total
|
1 |
|
Heating Fuel
|
Natural Gas |
|
Heating Type
|
Forced Air |
|
Stories Total
|
1 |
|
Size Interior
|
1,365 Ft2 |
|
Total Finished Area
|
1364.65 Sqft |
|
Type
|
House |
Parking
|
Boat House
|
|
|
Attached Garage
|
1 |
Land
|
Acreage
|
No |
|
Fence Type
|
Not Fenced |
|
Land Amenities
|
Park, Playground, Recreation Nearby, Water Nearby |
|
Sewer
|
Municipal Sewage System |
|
Size Depth
|
42 M |
|
Size Frontage
|
5.18 M |
|
Size Irregular
|
5155.00 |
|
Size Total
|
5155 Sqft|4,051 - 7,250 Sqft |
|
Size Total Text
|
5155 Sqft|4,051 - 7,250 Sqft |
|
Zoning Description
|
Grouped Reservoir Residential |
Rooms
| Level |
Type |
Length |
Width |
Dimensions |
|
Main Level |
Kitchen |
|
|
12.00 Ft x 9.00 Ft |
|
Main Level |
Living Room |
|
|
18.33 Ft x 16.75 Ft |
|
Main Level |
Primary Bedroom |
|
|
12.75 Ft x 12.42 Ft |
|
Main Level |
Bedroom |
|
|
10.75 Ft x 9.92 Ft |
|
Main Level |
Other |
|
|
10.75 Ft x 5.58 Ft |
|
Main Level |
5pc Bathroom |
|
|
Measurements not available |
|
Main Level |
2pc Bathroom |
|
|
Measurements not available |
https://www.realtor.ca/real-estate/28067206/6-lake-mcgregor-drive-rural-vulcan-county-lake-mcgregor-country-estates

