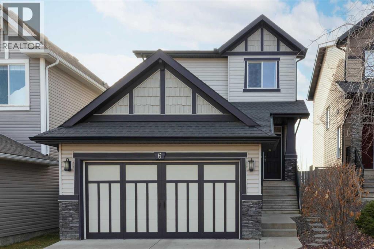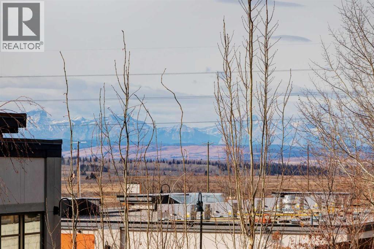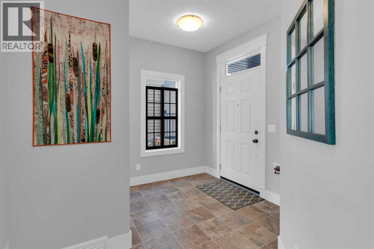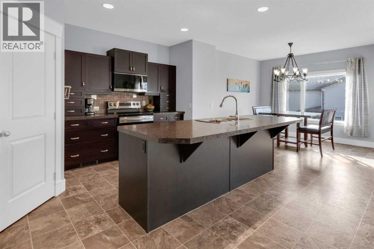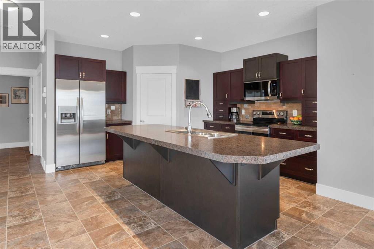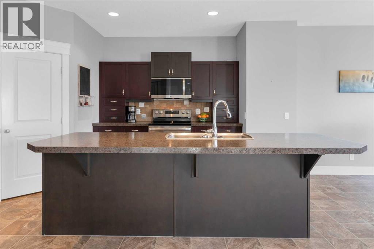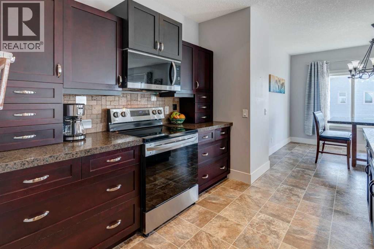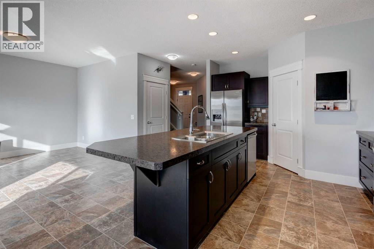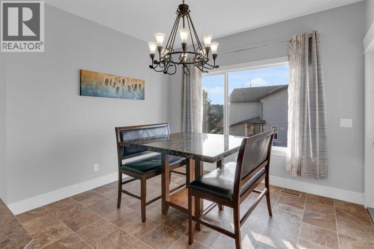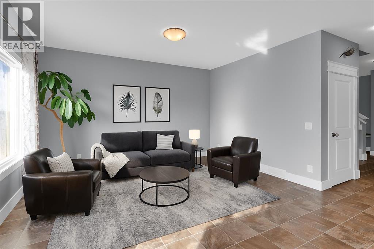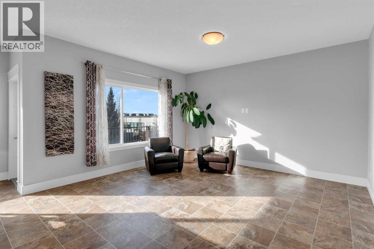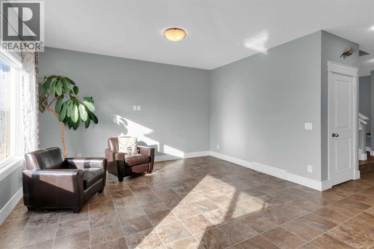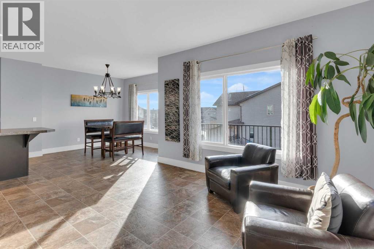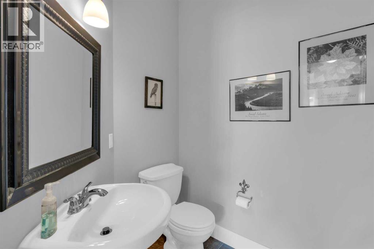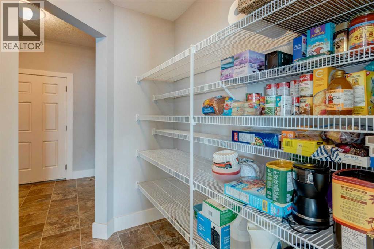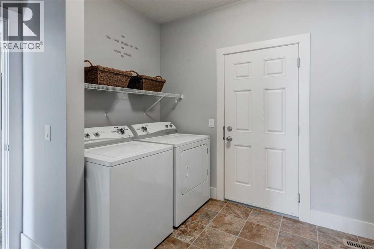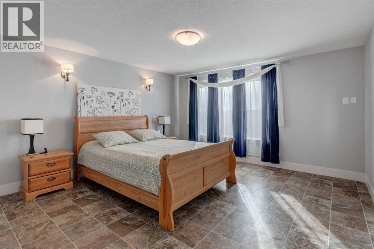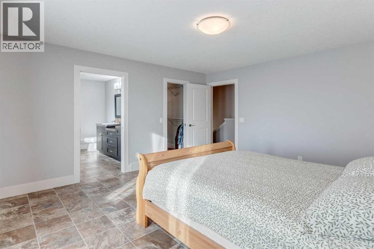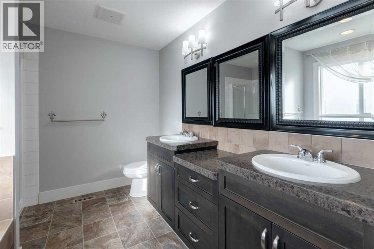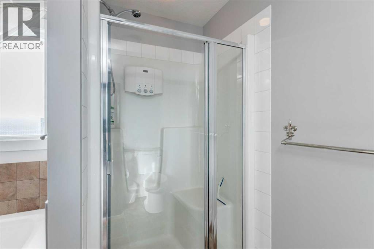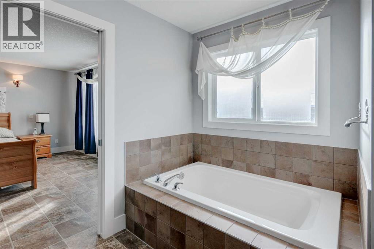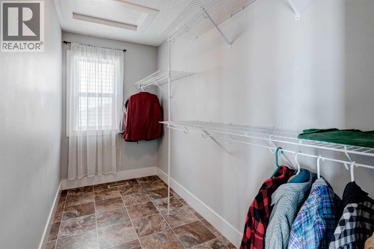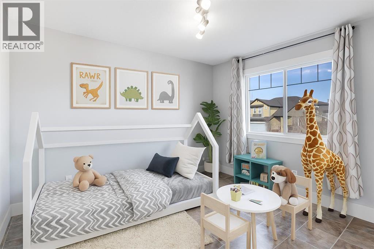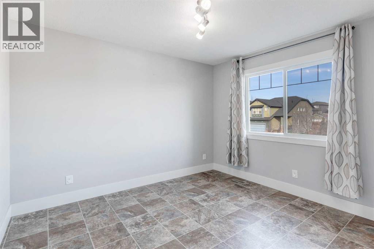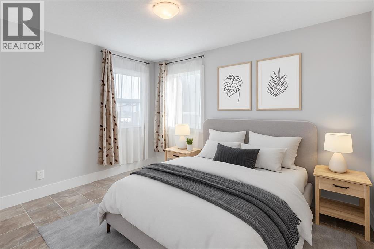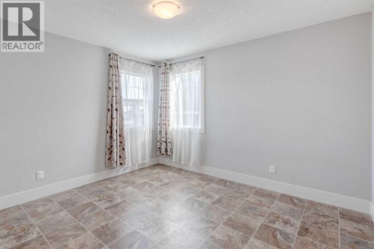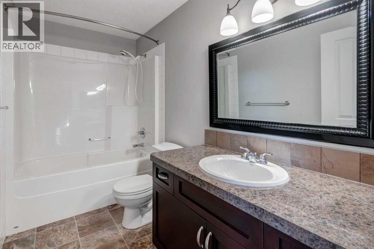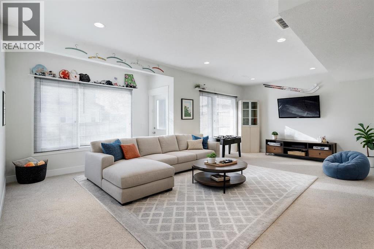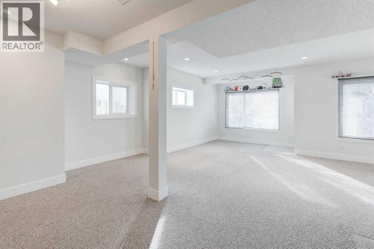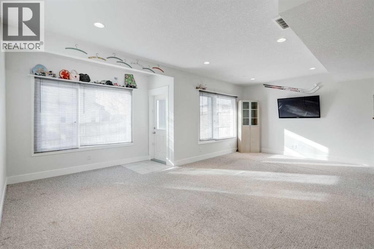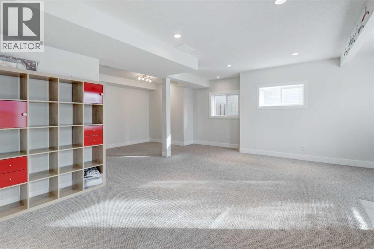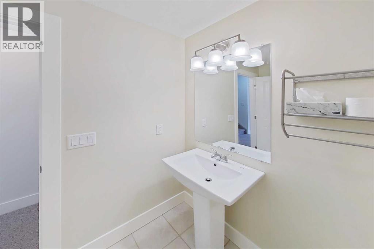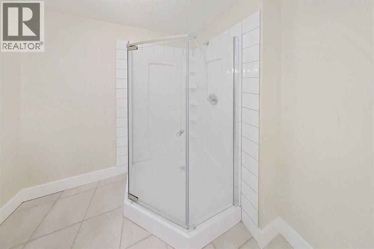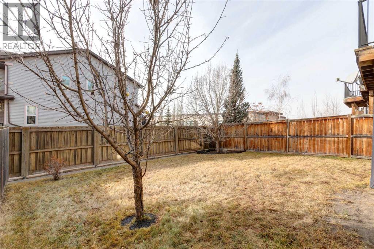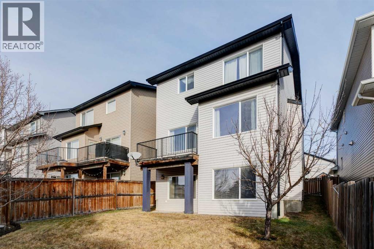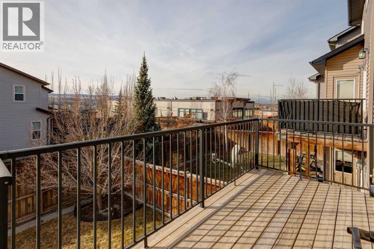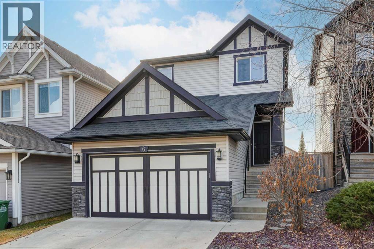3 Bedroom
4 Bathroom
1,682 ft2
None
Forced Air
Fruit Trees, Landscaped, Lawn
$574,900
OPEN HOUSE NOV. 22, SAT 12-3PM...Welcome to this well-kept 2-storey home in the desirable community of Heritage Hills. Enjoy partial mountain views from the west-facing back deck and the charm of a family-friendly neighborhood just minutes from town and all amenities. Built in 2010, this home offers a bright, open layout with large windows and an abundance of natural light. The kitchen features rich dark wood cabinetry, a center island, and a large walk-through pantry leading to the convenient laundry/mudroom and back entrance. The main floor also includes an open-concept living area and a 2-piece bath. Upstairs, you’ll find 3 bedrooms, including a spacious primary suite complete with a 5 piece ensuite featuring a tub, shower, and double sinks. A 4-piece bath completes the upper level. Durable lino flooring throughout the main and upper levels adds both style and easy maintenance. The fully developed walkout basement offers a bright, open living space with in-floor heating, a large 3-piece bath, and access to the south-facing backyard. Step outside to a fully fenced back yard, landscaped with apple and pear trees, a perfect space for relaxation or family gatherings. Additional features include a double attached garage, drywalled with built-in shelving and storage, and a low-maintenance front yard. This home has been immacutely cared for and is in excellent condition—move-in ready and waiting for its next family (id:57810)
Property Details
|
MLS® Number
|
A2270660 |
|
Property Type
|
Single Family |
|
Neigbourhood
|
Heritage Hills |
|
Community Name
|
Heritage Hills |
|
Amenities Near By
|
Playground, Schools, Shopping |
|
Features
|
Closet Organizers, No Animal Home, No Smoking Home, Gas Bbq Hookup |
|
Parking Space Total
|
4 |
|
Plan
|
0710782 |
|
View Type
|
View |
Building
|
Bathroom Total
|
4 |
|
Bedrooms Above Ground
|
3 |
|
Bedrooms Total
|
3 |
|
Appliances
|
Washer, Refrigerator, Dishwasher, Stove, Dryer, Microwave, Humidifier, Window Coverings, Satellite Dish Related Hardware |
|
Basement Development
|
Finished |
|
Basement Features
|
Walk Out |
|
Basement Type
|
Full (finished) |
|
Constructed Date
|
2010 |
|
Construction Material
|
Wood Frame |
|
Construction Style Attachment
|
Detached |
|
Cooling Type
|
None |
|
Exterior Finish
|
Vinyl Siding |
|
Flooring Type
|
Carpeted, Linoleum |
|
Foundation Type
|
Poured Concrete |
|
Half Bath Total
|
1 |
|
Heating Fuel
|
Natural Gas |
|
Heating Type
|
Forced Air |
|
Stories Total
|
2 |
|
Size Interior
|
1,682 Ft2 |
|
Total Finished Area
|
1681.76 Sqft |
|
Type
|
House |
Parking
Land
|
Acreage
|
No |
|
Fence Type
|
Fence |
|
Land Amenities
|
Playground, Schools, Shopping |
|
Landscape Features
|
Fruit Trees, Landscaped, Lawn |
|
Size Depth
|
33.5 M |
|
Size Frontage
|
10.98 M |
|
Size Irregular
|
367.49 |
|
Size Total
|
367.49 M2|0-4,050 Sqft |
|
Size Total Text
|
367.49 M2|0-4,050 Sqft |
|
Zoning Description
|
Residential |
Rooms
| Level |
Type |
Length |
Width |
Dimensions |
|
Second Level |
Primary Bedroom |
|
|
13.58 Ft x 14.08 Ft |
|
Second Level |
Bedroom |
|
|
9.92 Ft x 10.17 Ft |
|
Second Level |
Bedroom |
|
|
9.92 Ft x 10.92 Ft |
|
Second Level |
5pc Bathroom |
|
|
9.92 Ft x 9.08 Ft |
|
Second Level |
4pc Bathroom |
|
|
9.83 Ft x 5.00 Ft |
|
Basement |
Recreational, Games Room |
|
|
25.25 Ft x 27.08 Ft |
|
Basement |
Furnace |
|
|
8.92 Ft x 8.58 Ft |
|
Basement |
3pc Bathroom |
|
|
9.67 Ft x 7.00 Ft |
|
Main Level |
Living Room |
|
|
14.00 Ft x 13.83 Ft |
|
Main Level |
Dining Room |
|
|
11.00 Ft x 12.00 Ft |
|
Main Level |
Kitchen |
|
|
12.17 Ft x 13.92 Ft |
|
Main Level |
2pc Bathroom |
|
|
5.75 Ft x 5.08 Ft |
|
Main Level |
Foyer |
|
|
5.08 Ft x 6.42 Ft |
|
Main Level |
Laundry Room |
|
|
9.83 Ft x 8.75 Ft |
https://www.realtor.ca/real-estate/29111892/6-heritage-view-cochrane-heritage-hills
