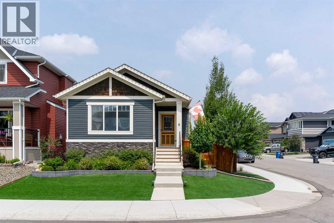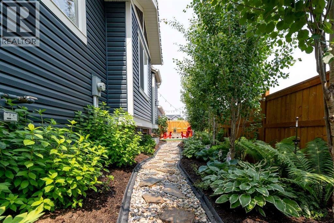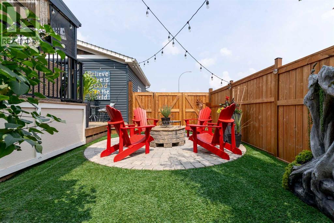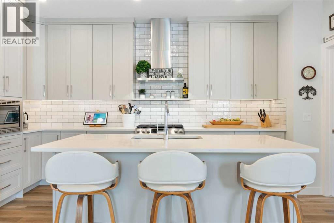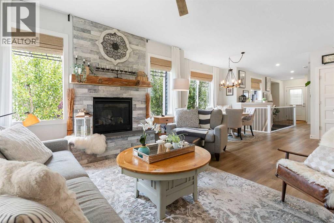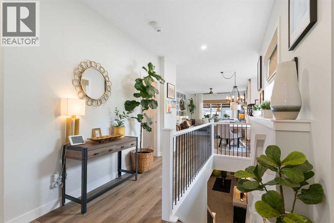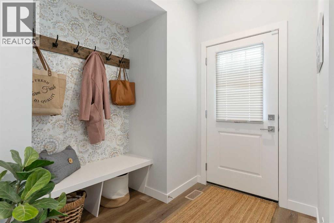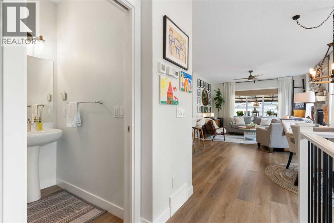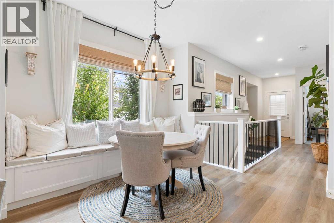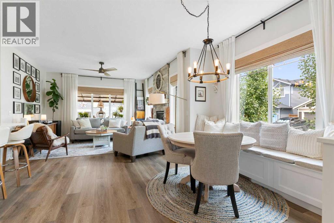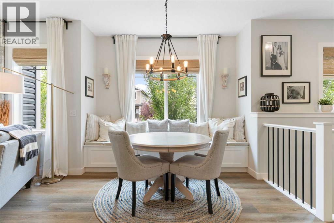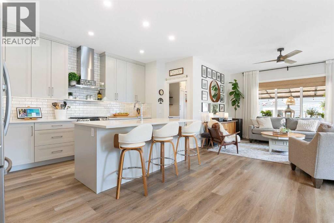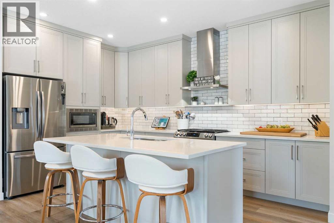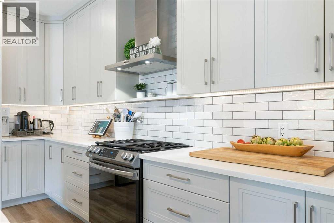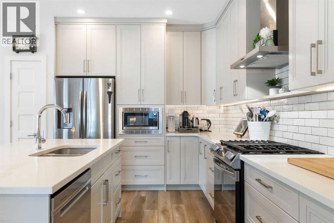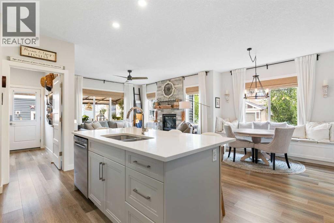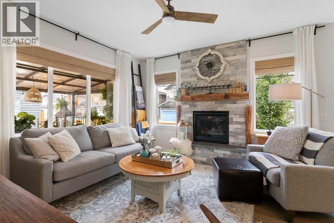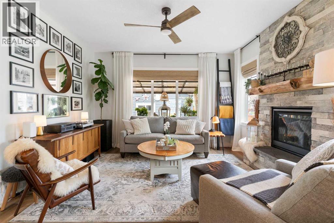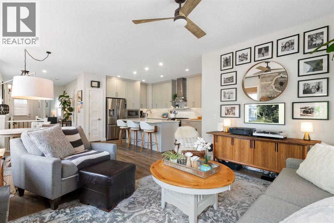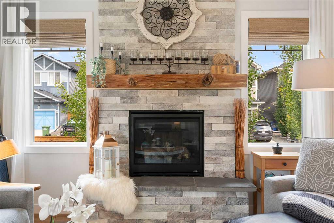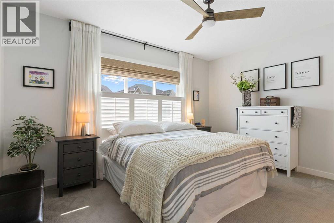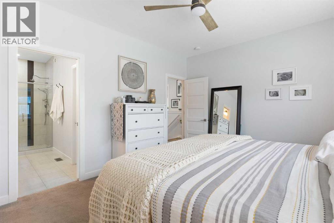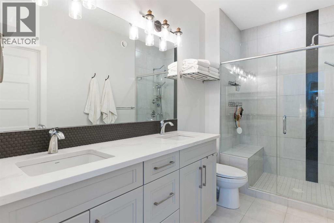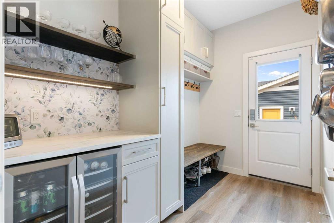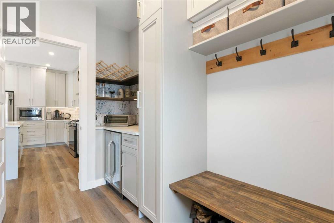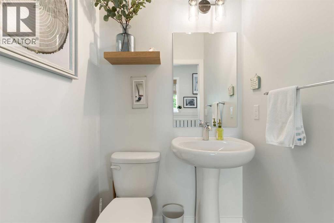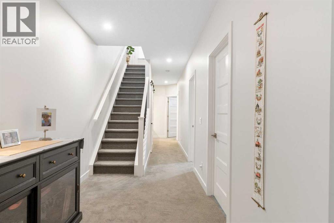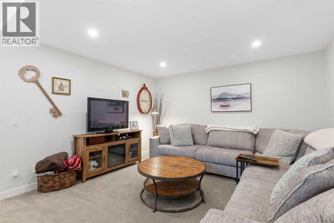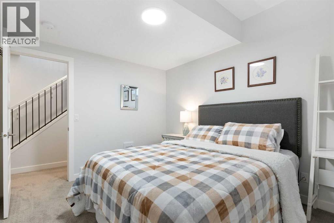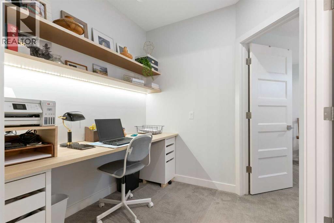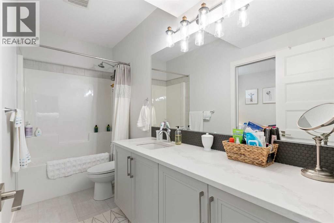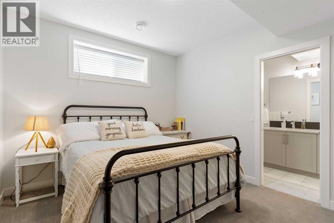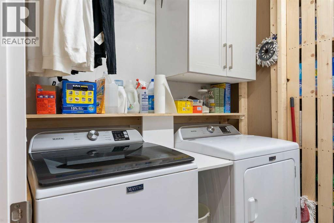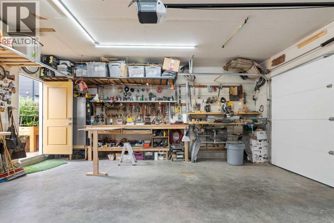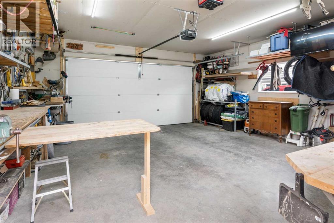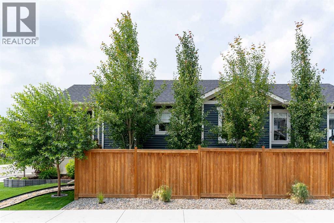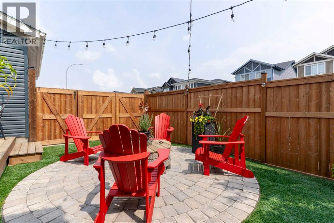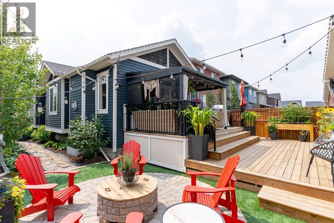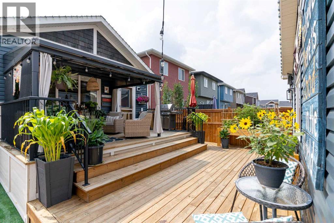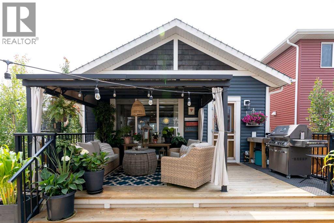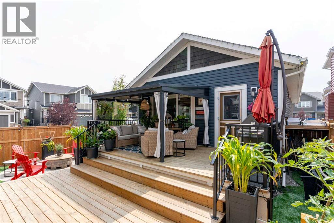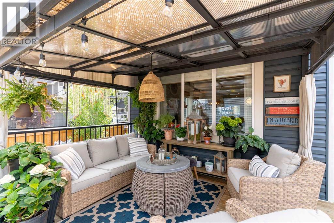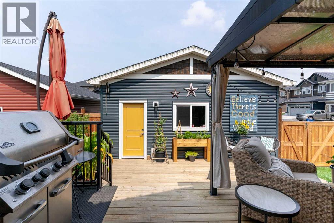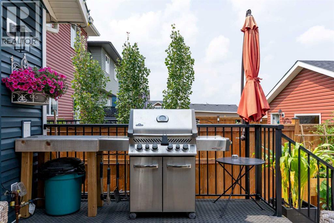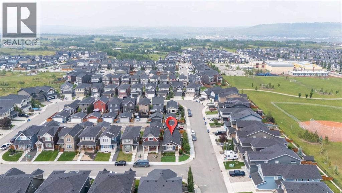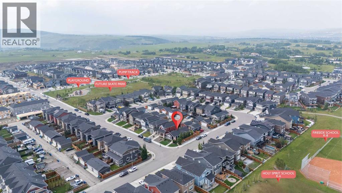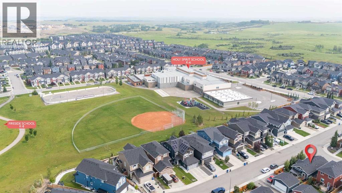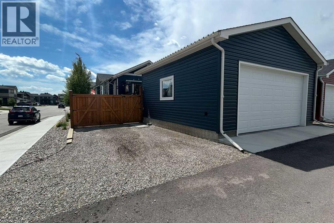3 Bedroom
3 Bathroom
1,080 ft2
Bungalow
Fireplace
None
Forced Air
Landscaped
$760,000
**OPEN HOUSE Sunday Oct 5th, 1-3 PM** Welcome to 6 Emberside Hollow, a sun-soaked corner-lot bungalow in Cochrane’s welcoming Fireside community. With just over 2,030 square feet of thoughtfully planned living space, this home blends modern style with everyday practicality.The main floor feels bright and open thanks to nine-foot ceilings, wide-plank luxury vinyl flooring, and large windows. A chef’s kitchen shines with full-height soft-grey cabinetry accented by undermount lighting, quartz counters, a spacious island that seats three, a gas range, stainless-steel appliances, and an undermount sink. Adjacent to the kitchen, the dining nook with built-in bench. A floor to ceiling brick fireplace anchors the living room, while a handy half bath and mudroom keep daily life organized. The primary bedroom offers a walk-in closet and a spa-style ensuite featuring dual sinks, a large tiled shower with bench, and a glass door.A metal-spindle railing leads to the lower level, where nine-foot ceilings make the family room feel spacious and inviting, perfect for movie nights or play space. Two generous bedrooms share a stylish four-piece bath, and a dedicated office with wall-to-wall desk and shelving lets you work from home in comfort.Outside, the fully fenced yard is designed for low-maintenance enjoyment. Top-quality artificial turf means no mowing, an irrigation system services flowerbeds and planters, landscape lighting sets the mood, and a circular gas fire pit invites evening gatherings. The detached garage measures 22'×22' (8ft tall door) and includes a high ceiling, two large windows, 40-amp 120/240-volt service, a 240-volt heater, overhead storage racks, and a built-in workbench, ideal for vehicles, hobbies, and extra storage. The additional gravel parking pad is perfect for extra vehicles, an RV or a trailer(25'x13' + additional 4' long when gate is open)Fireside is known for its walkable pathways, playgrounds, pump track, future skateboard park, and quick ac cess to Fireside School(K-8), Holy Spirit Catholic School(K-6), local coffee shops, and the Emberside commercial plaza. With Highway 22 only minutes away, Calgary’s city limits and the mountains are within easy reach. If you are looking for single-level living with modern finishes, an entertainer’s backyard, and a vibrant neighbourhood atmosphere, 6 Emberside Hollow is ready to welcome you home. (id:57810)
Property Details
|
MLS® Number
|
A2242265 |
|
Property Type
|
Single Family |
|
Neigbourhood
|
Fireside |
|
Community Name
|
Fireside |
|
Amenities Near By
|
Park, Playground, Schools, Shopping |
|
Features
|
Other, Back Lane, Closet Organizers, No Animal Home, No Smoking Home, Level, Gas Bbq Hookup |
|
Parking Space Total
|
2 |
|
Plan
|
1512892 |
|
Structure
|
Deck |
Building
|
Bathroom Total
|
3 |
|
Bedrooms Above Ground
|
1 |
|
Bedrooms Below Ground
|
2 |
|
Bedrooms Total
|
3 |
|
Amenities
|
Other |
|
Appliances
|
Refrigerator, Range - Gas, Dishwasher, Microwave, Hood Fan, Window Coverings, Garage Door Opener, Washer & Dryer |
|
Architectural Style
|
Bungalow |
|
Basement Development
|
Finished |
|
Basement Type
|
Full (finished) |
|
Constructed Date
|
2021 |
|
Construction Material
|
Wood Frame |
|
Construction Style Attachment
|
Detached |
|
Cooling Type
|
None |
|
Exterior Finish
|
Vinyl Siding |
|
Fireplace Present
|
Yes |
|
Fireplace Total
|
1 |
|
Flooring Type
|
Carpeted, Tile, Vinyl Plank |
|
Foundation Type
|
Poured Concrete |
|
Half Bath Total
|
1 |
|
Heating Fuel
|
Natural Gas |
|
Heating Type
|
Forced Air |
|
Stories Total
|
1 |
|
Size Interior
|
1,080 Ft2 |
|
Total Finished Area
|
1080 Sqft |
|
Type
|
House |
Parking
|
Detached Garage
|
2 |
|
Garage
|
|
|
Heated Garage
|
|
|
Other
|
|
|
Oversize
|
|
|
Parking Pad
|
|
|
R V
|
|
Land
|
Acreage
|
No |
|
Fence Type
|
Fence |
|
Land Amenities
|
Park, Playground, Schools, Shopping |
|
Landscape Features
|
Landscaped |
|
Size Depth
|
29.97 M |
|
Size Frontage
|
11.58 M |
|
Size Irregular
|
393.95 |
|
Size Total
|
393.95 M2|4,051 - 7,250 Sqft |
|
Size Total Text
|
393.95 M2|4,051 - 7,250 Sqft |
|
Zoning Description
|
R-mx |
Rooms
| Level |
Type |
Length |
Width |
Dimensions |
|
Basement |
4pc Bathroom |
|
|
11.33 Ft x 5.08 Ft |
|
Basement |
Bedroom |
|
|
13.42 Ft x 10.58 Ft |
|
Basement |
Bedroom |
|
|
11.42 Ft x 9.92 Ft |
|
Basement |
Recreational, Games Room |
|
|
18.58 Ft x 13.17 Ft |
|
Basement |
Furnace |
|
|
11.42 Ft x 9.33 Ft |
|
Main Level |
2pc Bathroom |
|
|
5.17 Ft x 4.50 Ft |
|
Main Level |
4pc Bathroom |
|
|
5.67 Ft x 11.75 Ft |
|
Main Level |
Dining Room |
|
|
9.58 Ft x 10.00 Ft |
|
Main Level |
Foyer |
|
|
6.92 Ft x 8.50 Ft |
|
Main Level |
Kitchen |
|
|
12.33 Ft x 15.83 Ft |
|
Main Level |
Living Room |
|
|
13.50 Ft x 14.00 Ft |
|
Main Level |
Primary Bedroom |
|
|
14.92 Ft x 11.92 Ft |
https://www.realtor.ca/real-estate/28647510/6-emberside-hollow-cochrane-fireside
