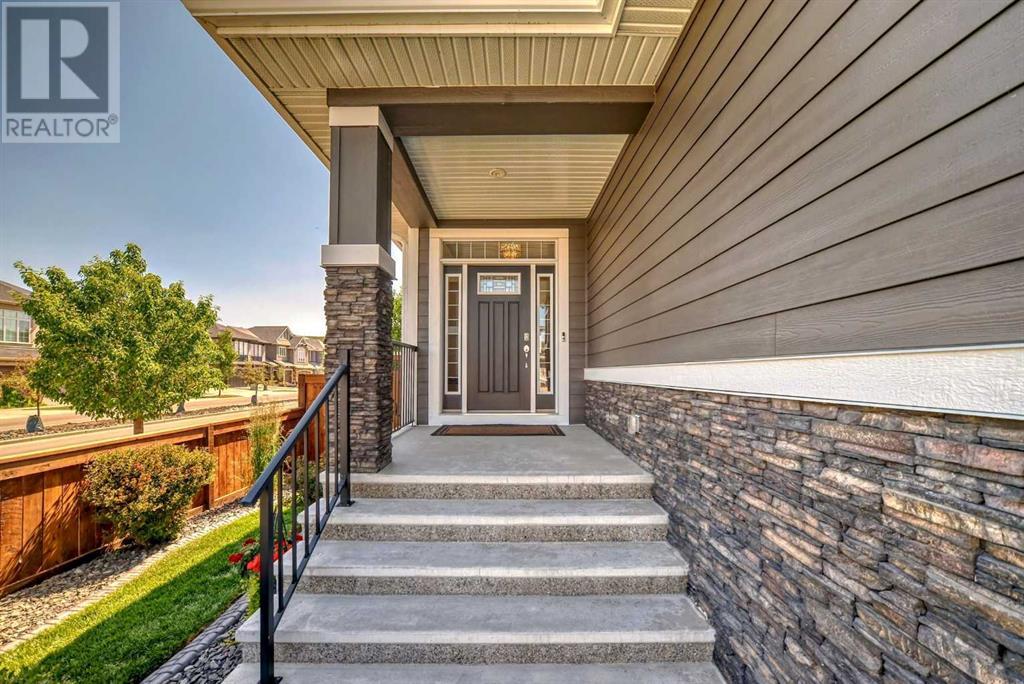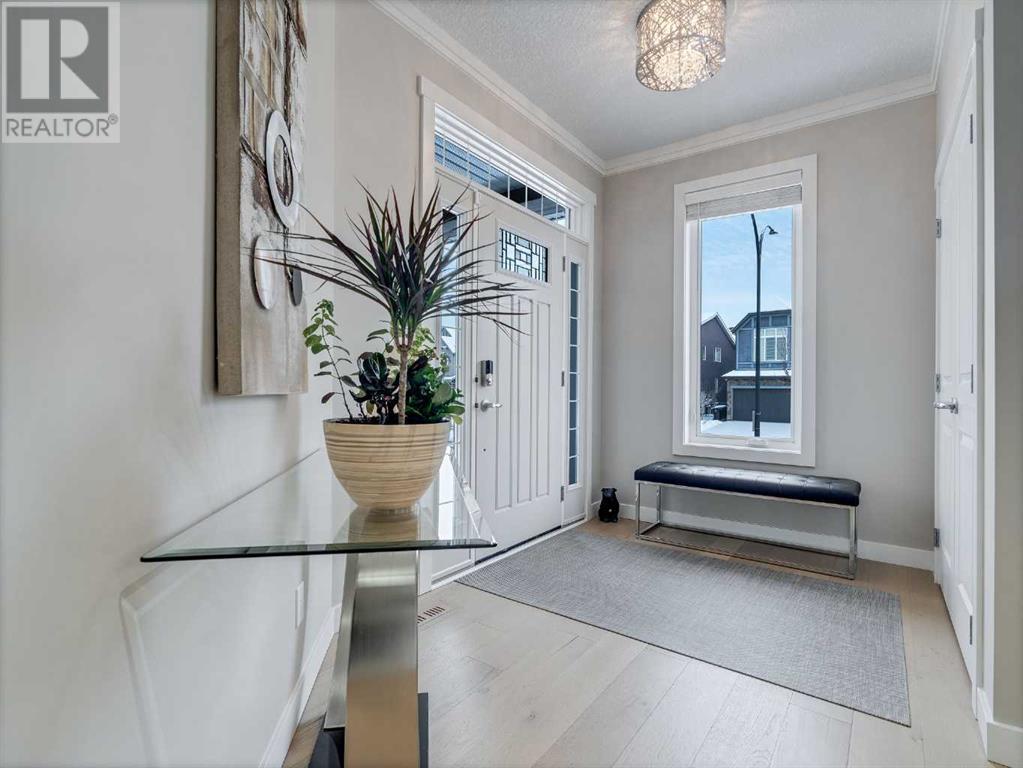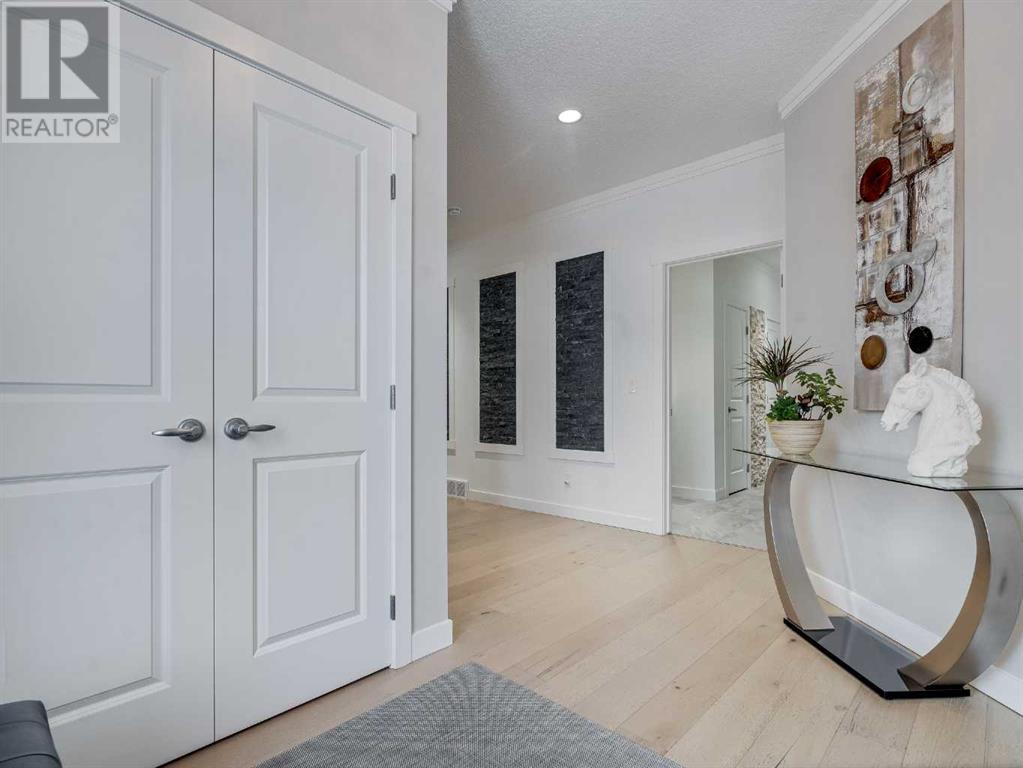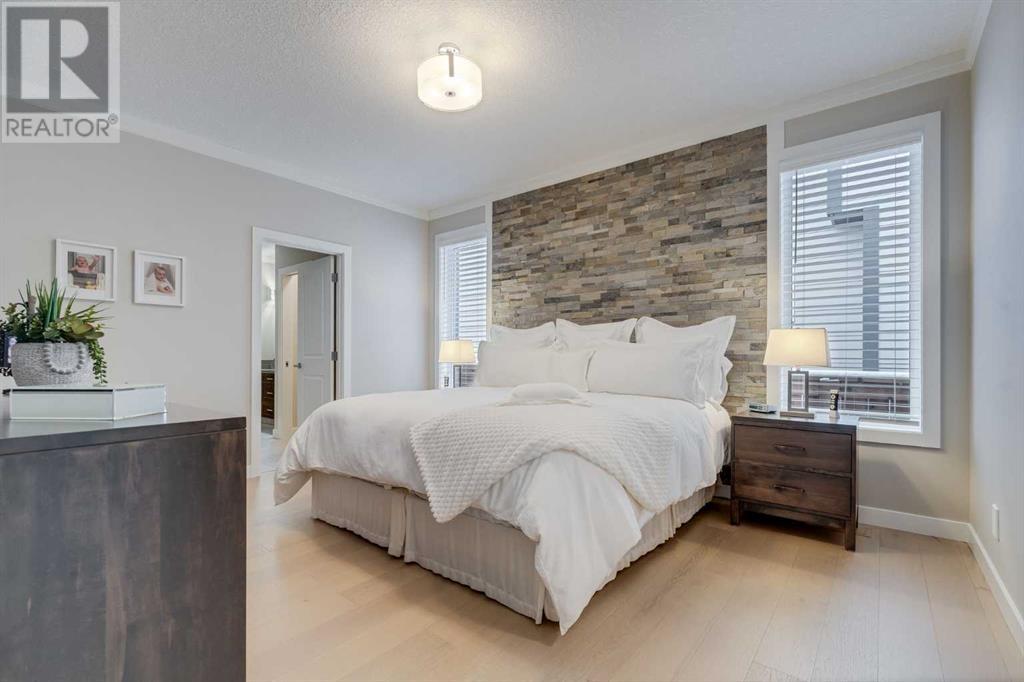3 Bedroom
3 Bathroom
1,438 ft2
Bungalow
Fireplace
Central Air Conditioning
Other, Forced Air
Landscaped, Lawn
$1,099,900
OPEN HOUSE SAT MAR 22 1–4PM & SUN MAR 23 12–3PM // Basement flooring upgraded to White Oak Luxury Vinyl Plank Welcome to luxury living in Cranston Riverstone. This former show home sits on a prime corner lot just steps from the scenic Riverwalk and Bow River, offering a lifestyle of elegance, comfort, and convenience. Inside, this fully upgraded, air-conditioned bungalow features over 2,712 sq. ft. of thoughtfully designed living space. The main level boasts 9' ceilings, wide-plank engineered hardwood flooring, and detailed millwork that creates a refined, sophisticated ambiance. An open-concept layout highlights a stylish living room with a stone-clad gas fireplace (with adjustable fan), custom accent wall, and hidden compartment for a clean, clutter-free look. The chef’s kitchen is built to impress with premium built-in KitchenAid appliances, gas cooktop, custom soft-close cabinetry, under-cabinet LED lighting, and a large island featuring dual power outlets and garburator-ready wiring. The primary suite is a serene retreat with a striking stone feature wall, custom walk-in closet with glass-front drawers and full-length mirrors, and a spa-inspired ensuite with a tiled shower, bench, and built-in wall niches. The fully developed basement has just been upgraded with beautiful white oak luxury vinyl plank flooring and offers a theater-ready family room wired for 7.1 surround sound, a sleek wet bar with full cabinetry, home gym space, and a second fireplace with built-in fan. Smart and stylish throughout, this home includes keyless entry (front and garage), smart home wiring for future upgrades, central vacuum on all levels including the garage, motion-sensor lighting in closets, LED dimmer switches, and an oversized 12’ garage perfect for storage or a car hoist. The professionally landscaped yard is low maintenance and includes built-in blinds in the double garden doors, a BBQ gas line, deck outlets, two exterior water taps, outdoor pot lights on timers, hot/cold ga rage taps, a slat-wall garage system, and exterior keypad entry. This home truly blends luxury and lifestyle—don’t miss your chance to experience it. (id:57810)
Property Details
|
MLS® Number
|
A2185139 |
|
Property Type
|
Single Family |
|
Neigbourhood
|
Cranston |
|
Community Name
|
Cranston |
|
Amenities Near By
|
Park, Playground, Schools, Shopping |
|
Features
|
Wet Bar, Parking |
|
Parking Space Total
|
4 |
|
Plan
|
1313127 |
|
Structure
|
Deck |
Building
|
Bathroom Total
|
3 |
|
Bedrooms Above Ground
|
1 |
|
Bedrooms Below Ground
|
2 |
|
Bedrooms Total
|
3 |
|
Appliances
|
Washer, Range - Gas, Dishwasher, Oven, Dryer, Microwave, Garburator, Hood Fan, Window Coverings, Garage Door Opener |
|
Architectural Style
|
Bungalow |
|
Basement Development
|
Finished |
|
Basement Type
|
Full (finished) |
|
Constructed Date
|
2018 |
|
Construction Material
|
Wood Frame |
|
Construction Style Attachment
|
Detached |
|
Cooling Type
|
Central Air Conditioning |
|
Exterior Finish
|
Composite Siding, Stone |
|
Fireplace Present
|
Yes |
|
Fireplace Total
|
2 |
|
Flooring Type
|
Carpeted, Ceramic Tile, Hardwood, Vinyl Plank |
|
Foundation Type
|
Poured Concrete |
|
Half Bath Total
|
1 |
|
Heating Type
|
Other, Forced Air |
|
Stories Total
|
1 |
|
Size Interior
|
1,438 Ft2 |
|
Total Finished Area
|
1437.64 Sqft |
|
Type
|
House |
Parking
Land
|
Acreage
|
No |
|
Fence Type
|
Fence |
|
Land Amenities
|
Park, Playground, Schools, Shopping |
|
Landscape Features
|
Landscaped, Lawn |
|
Size Depth
|
35.54 M |
|
Size Frontage
|
12.53 M |
|
Size Irregular
|
5683.00 |
|
Size Total
|
5683 Sqft|4,051 - 7,250 Sqft |
|
Size Total Text
|
5683 Sqft|4,051 - 7,250 Sqft |
|
Zoning Description
|
R-g |
Rooms
| Level |
Type |
Length |
Width |
Dimensions |
|
Basement |
Recreational, Games Room |
|
|
27.75 Ft x 20.92 Ft |
|
Basement |
Other |
|
|
7.75 Ft x 9.33 Ft |
|
Basement |
Bedroom |
|
|
10.00 Ft x 12.17 Ft |
|
Basement |
Bedroom |
|
|
10.00 Ft x 13.33 Ft |
|
Basement |
Furnace |
|
|
13.00 Ft x 11.75 Ft |
|
Basement |
4pc Bathroom |
|
|
8.42 Ft x 6.67 Ft |
|
Main Level |
Living Room |
|
|
12.92 Ft x 16.50 Ft |
|
Main Level |
Dining Room |
|
|
9.00 Ft x 14.42 Ft |
|
Main Level |
Kitchen |
|
|
13.08 Ft x 13.58 Ft |
|
Main Level |
Primary Bedroom |
|
|
12.00 Ft x 15.00 Ft |
|
Main Level |
Office |
|
|
9.00 Ft x 10.00 Ft |
|
Main Level |
2pc Bathroom |
|
|
4.92 Ft x 4.83 Ft |
|
Main Level |
Other |
|
|
10.00 Ft x 7.17 Ft |
|
Main Level |
Other |
|
|
15.42 Ft x 4.00 Ft |
|
Main Level |
4pc Bathroom |
|
|
6.08 Ft x 16.08 Ft |
https://www.realtor.ca/real-estate/27764785/6-cranbrook-circle-se-calgary-cranston















































