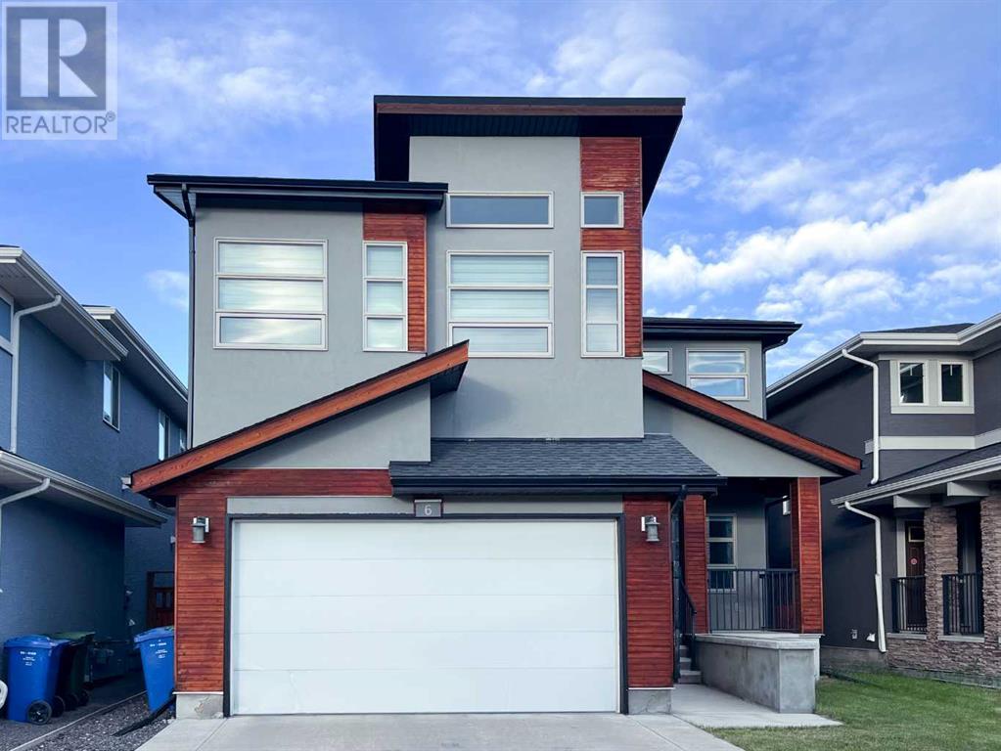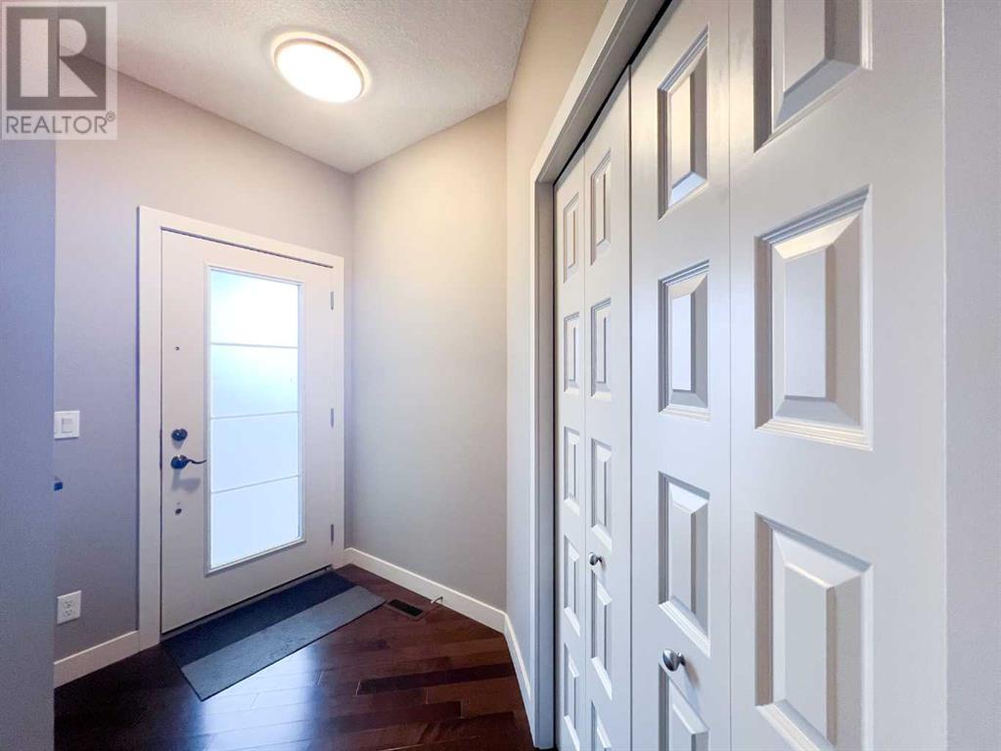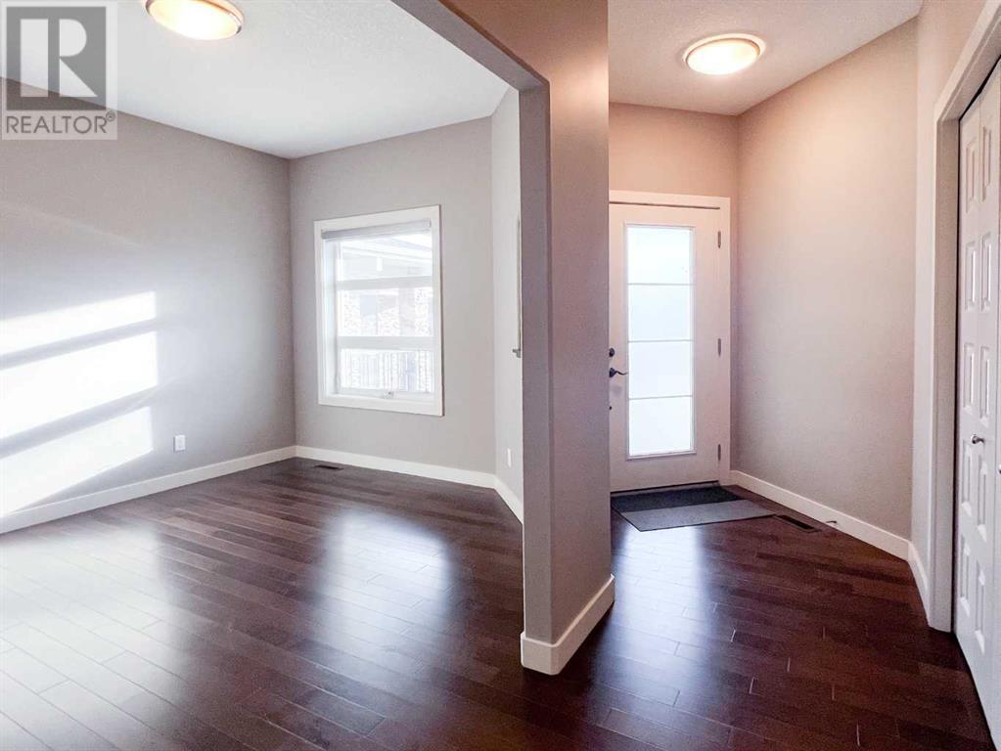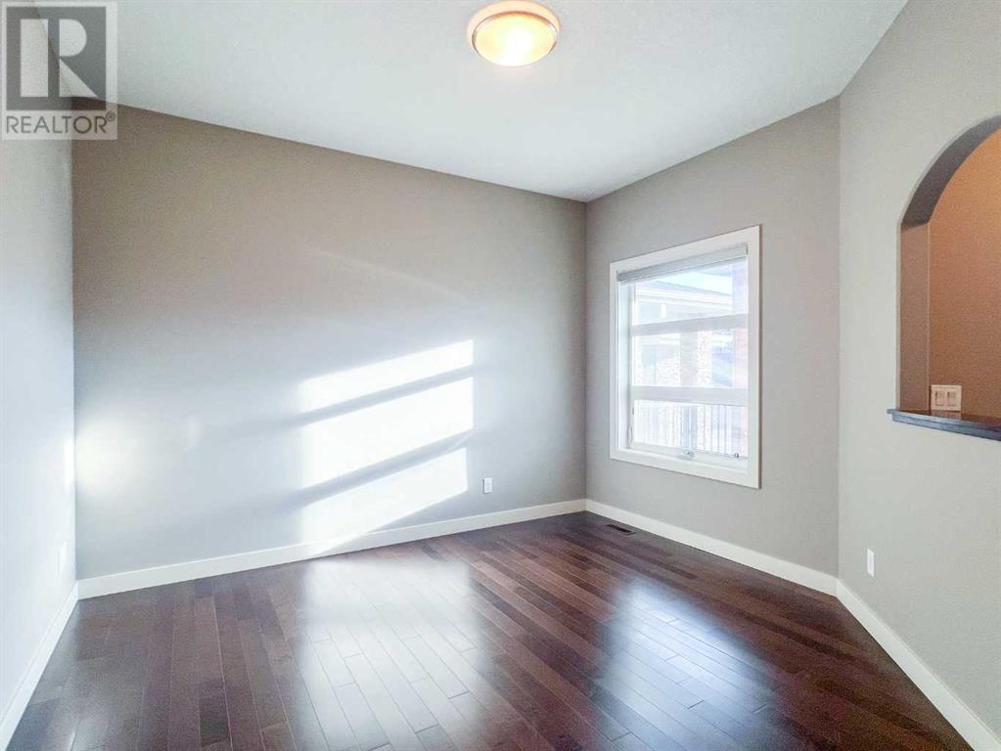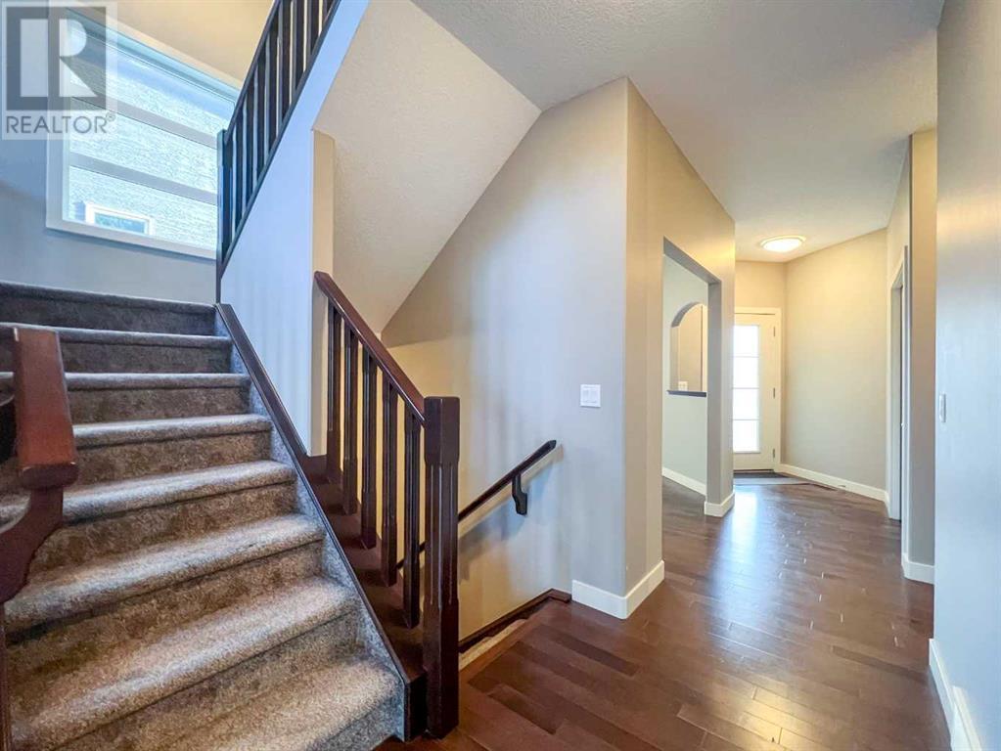5 Bedroom
4 Bathroom
2,626 ft2
Fireplace
None
Other, Forced Air
$1,160,000
Welcome to this exceptional 5-bedroom, 3.5-bathroom residence offering over 3,600 square feet of beautifully finished living space, nestled in one of Calgary’s most prestigious communities—Aspen Woods. Ideally situated on a quiet street, this family-friendly home is just minutes from top-tier private and public schools, including Webber Academy, Rundle College, Calgary Academy, Ernest Manning High School, and Guardian Angel School.Step inside to discover an inviting open-concept main floor with vaulted ceilings, rich hardwood flooring, and a thoughtfully designed layout perfect for both family life and entertaining. The spacious great room features a striking stone-faced gas fireplace and flows seamlessly to a large dining area with direct access to a full-width deck and backyard.The fully finished basement includes two more bedrooms, a 3-piece bathroom, and an entertainment zone complete with wet bar—perfect for teen hangouts, movie nights, or guest accommodation.Enjoy outdoor living in the fully fenced and landscaped backyard, with a generous deck perfect for BBQs and summer evenings. (id:57810)
Property Details
|
MLS® Number
|
A2239403 |
|
Property Type
|
Single Family |
|
Neigbourhood
|
Aspen Woods |
|
Community Name
|
Aspen Woods |
|
Amenities Near By
|
Playground, Schools, Shopping |
|
Features
|
Closet Organizers, No Animal Home, No Smoking Home, Gas Bbq Hookup |
|
Parking Space Total
|
4 |
|
Plan
|
1112709 |
|
Structure
|
Deck |
Building
|
Bathroom Total
|
4 |
|
Bedrooms Above Ground
|
3 |
|
Bedrooms Below Ground
|
2 |
|
Bedrooms Total
|
5 |
|
Appliances
|
Refrigerator, Oven - Gas, Gas Stove(s), Dishwasher, Microwave, Hood Fan |
|
Basement Development
|
Finished |
|
Basement Type
|
Full (finished) |
|
Constructed Date
|
2012 |
|
Construction Material
|
Poured Concrete, Wood Frame |
|
Construction Style Attachment
|
Detached |
|
Cooling Type
|
None |
|
Exterior Finish
|
Concrete |
|
Fireplace Present
|
Yes |
|
Fireplace Total
|
1 |
|
Flooring Type
|
Carpeted, Ceramic Tile, Hardwood |
|
Foundation Type
|
Poured Concrete |
|
Half Bath Total
|
1 |
|
Heating Fuel
|
Natural Gas |
|
Heating Type
|
Other, Forced Air |
|
Stories Total
|
2 |
|
Size Interior
|
2,626 Ft2 |
|
Total Finished Area
|
2626.29 Sqft |
|
Type
|
House |
Parking
Land
|
Acreage
|
No |
|
Fence Type
|
Fence |
|
Land Amenities
|
Playground, Schools, Shopping |
|
Size Depth
|
34.74 M |
|
Size Frontage
|
12.9 M |
|
Size Irregular
|
424.00 |
|
Size Total
|
424 M2|4,051 - 7,250 Sqft |
|
Size Total Text
|
424 M2|4,051 - 7,250 Sqft |
|
Zoning Description
|
R-g |
Rooms
| Level |
Type |
Length |
Width |
Dimensions |
|
Second Level |
4pc Bathroom |
|
|
8.17 Ft x 4.83 Ft |
|
Second Level |
5pc Bathroom |
|
|
14.92 Ft x 11.17 Ft |
|
Second Level |
Bedroom |
|
|
14.92 Ft x 10.17 Ft |
|
Second Level |
Bedroom |
|
|
11.58 Ft x 12.00 Ft |
|
Second Level |
Primary Bedroom |
|
|
15.58 Ft x 17.50 Ft |
|
Second Level |
Family Room |
|
|
19.00 Ft x 15.50 Ft |
|
Second Level |
Other |
|
|
7.17 Ft x 7.33 Ft |
|
Second Level |
Recreational, Games Room |
|
|
29.67 Ft x 14.50 Ft |
|
Basement |
4pc Bathroom |
|
|
7.92 Ft x 4.92 Ft |
|
Basement |
Kitchen |
|
|
6.58 Ft x 2.75 Ft |
|
Basement |
Bedroom |
|
|
13.75 Ft x 10.83 Ft |
|
Basement |
Bedroom |
|
|
12.92 Ft x 11.33 Ft |
|
Basement |
Furnace |
|
|
7.92 Ft x 11.17 Ft |
|
Main Level |
Dining Room |
|
|
15.17 Ft x 8.75 Ft |
|
Main Level |
Den |
|
|
10.75 Ft x 11.67 Ft |
|
Main Level |
2pc Bathroom |
|
|
4.92 Ft x 4.92 Ft |
|
Main Level |
Kitchen |
|
|
15.17 Ft x 13.17 Ft |
|
Main Level |
Laundry Room |
|
|
9.67 Ft x 5.33 Ft |
|
Main Level |
Living Room |
|
|
15.75 Ft x 15.17 Ft |
|
Main Level |
Other |
|
|
5.33 Ft x 8.58 Ft |
https://www.realtor.ca/real-estate/28598367/6-aspen-summit-mount-sw-calgary-aspen-woods
