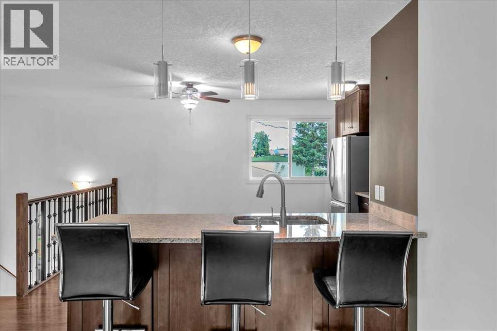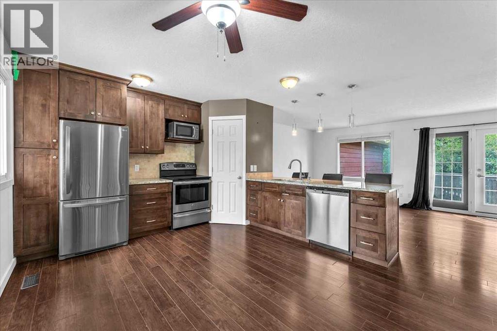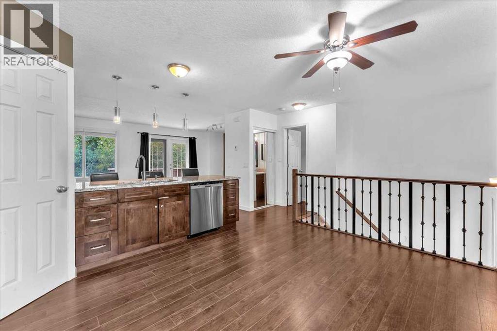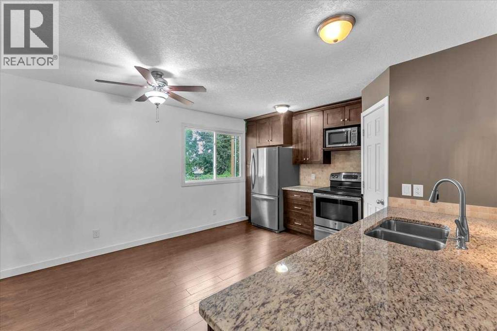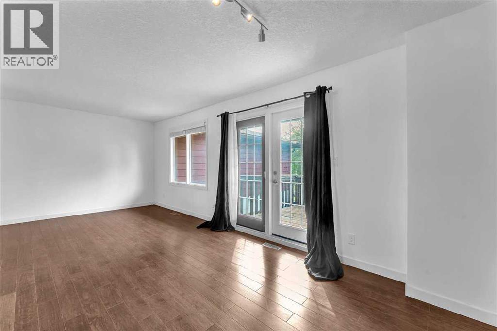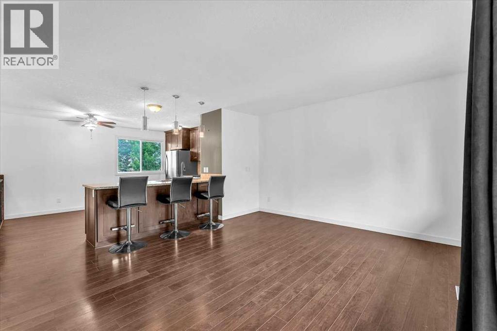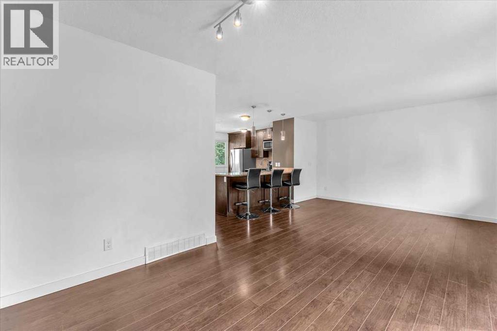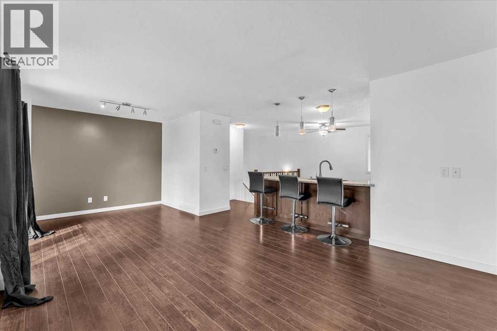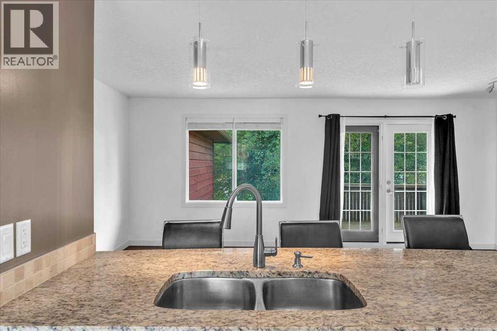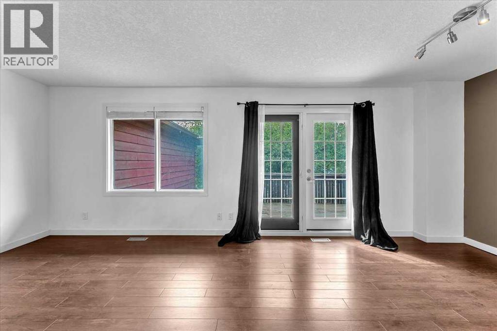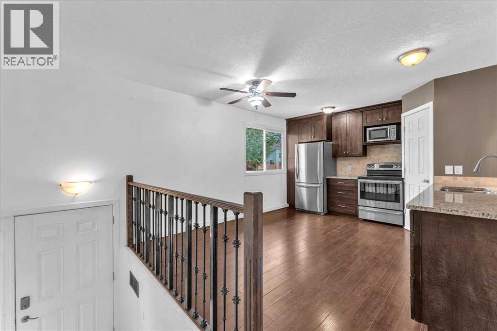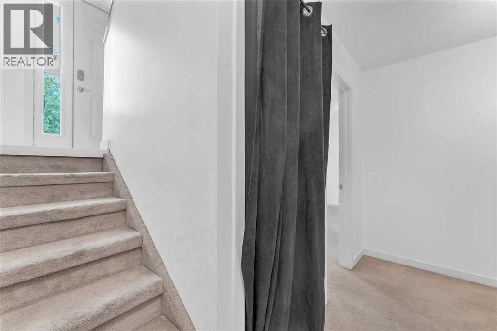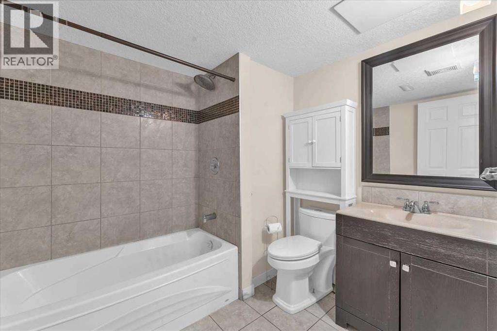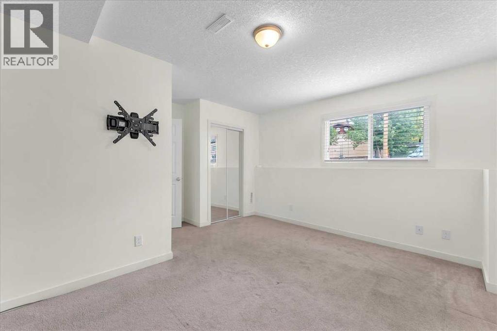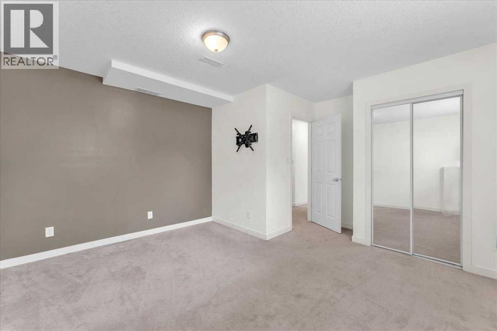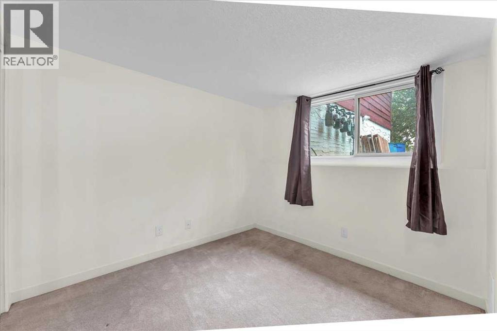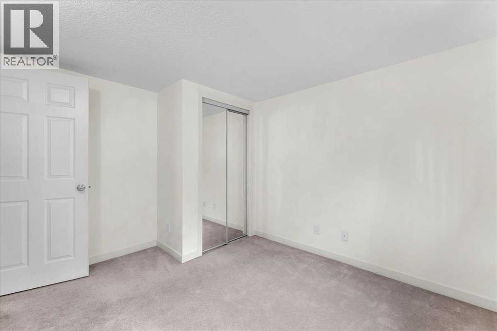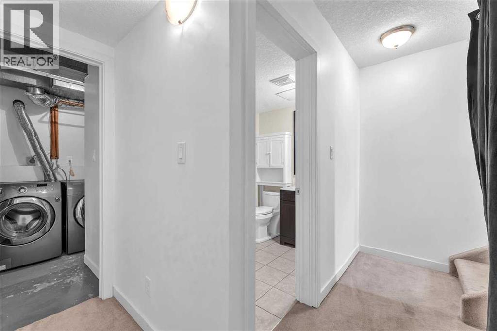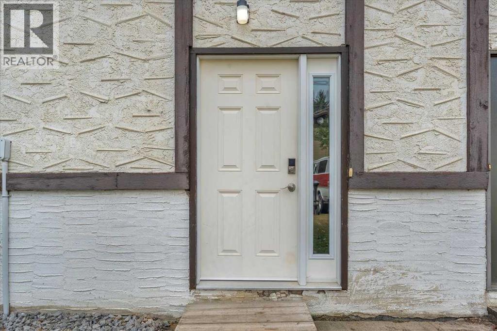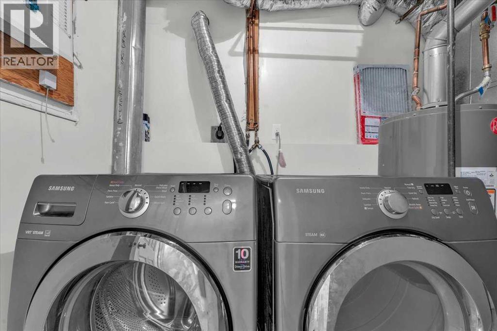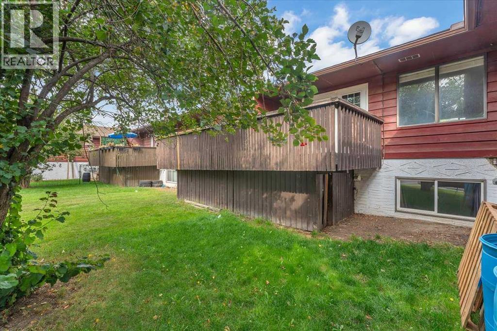2 Bedroom
2 Bathroom
579 ft2
Bi-Level
None
Forced Air
Lawn
$279,999
NOW VACANT. UNIQUE OPPORTUNITY TO OWN A FREEHOLD TOWNHOME IN THE HEART OF HIGH RIVER! Welcome to 50 8 Ave SE, High River – a unique opportunity to own a charming 2-bedroom, 1.5-bathroom row-style home. This bi-level home offers a thoughtfully designed layout. The main floor features a bright and open living area, a spacious kitchen, dining space, and a generously sized balcony—perfect for enjoying your morning coffee or summer BBQ's. Downstairs, you’ll find two well-sized bedrooms and a full bathroom, providing privacy and comfort. The half bathroom on the main floor adds convenience for guests. With its central location in High River, you’re walking distance to parks, gym's, shops, and all the amenities the community has to offer. Whether you’re a first-time buyer, looking to downsize, or an investor, this property delivers exceptional value without the ongoing costs of condo living. (id:57810)
Property Details
|
MLS® Number
|
A2258083 |
|
Property Type
|
Single Family |
|
Community Name
|
Southeast Central High River |
|
Amenities Near By
|
Shopping |
|
Community Features
|
Pets Allowed |
|
Features
|
Back Lane |
|
Parking Space Total
|
2 |
|
Plan
|
8010497 |
Building
|
Bathroom Total
|
2 |
|
Bedrooms Below Ground
|
2 |
|
Bedrooms Total
|
2 |
|
Appliances
|
Refrigerator, Dishwasher, Stove, Microwave Range Hood Combo, Washer & Dryer |
|
Architectural Style
|
Bi-level |
|
Basement Development
|
Finished |
|
Basement Type
|
Full (finished) |
|
Constructed Date
|
1979 |
|
Construction Material
|
Poured Concrete |
|
Construction Style Attachment
|
Attached |
|
Cooling Type
|
None |
|
Exterior Finish
|
Concrete, Stucco |
|
Flooring Type
|
Carpeted, Laminate, Tile |
|
Foundation Type
|
Poured Concrete |
|
Half Bath Total
|
1 |
|
Heating Type
|
Forced Air |
|
Size Interior
|
579 Ft2 |
|
Total Finished Area
|
579.21 Sqft |
|
Type
|
Row / Townhouse |
Parking
Land
|
Acreage
|
No |
|
Fence Type
|
Not Fenced |
|
Land Amenities
|
Shopping |
|
Landscape Features
|
Lawn |
|
Size Total Text
|
Unknown |
|
Zoning Description
|
Tnd |
Rooms
| Level |
Type |
Length |
Width |
Dimensions |
|
Basement |
4pc Bathroom |
|
|
7.67 Ft x 7.25 Ft |
|
Basement |
Primary Bedroom |
|
|
14.58 Ft x 13.67 Ft |
|
Basement |
Bedroom |
|
|
9.50 Ft x 11.33 Ft |
|
Main Level |
2pc Bathroom |
|
|
2.92 Ft x 7.50 Ft |
|
Main Level |
Kitchen |
|
|
9.92 Ft x 13.00 Ft |
|
Main Level |
Dining Room |
|
|
5.08 Ft x 13.00 Ft |
|
Main Level |
Living Room |
|
|
21.42 Ft x 12.75 Ft |
https://www.realtor.ca/real-estate/28888244/6-50-8-avenue-se-high-river-southeast-central-high-river
