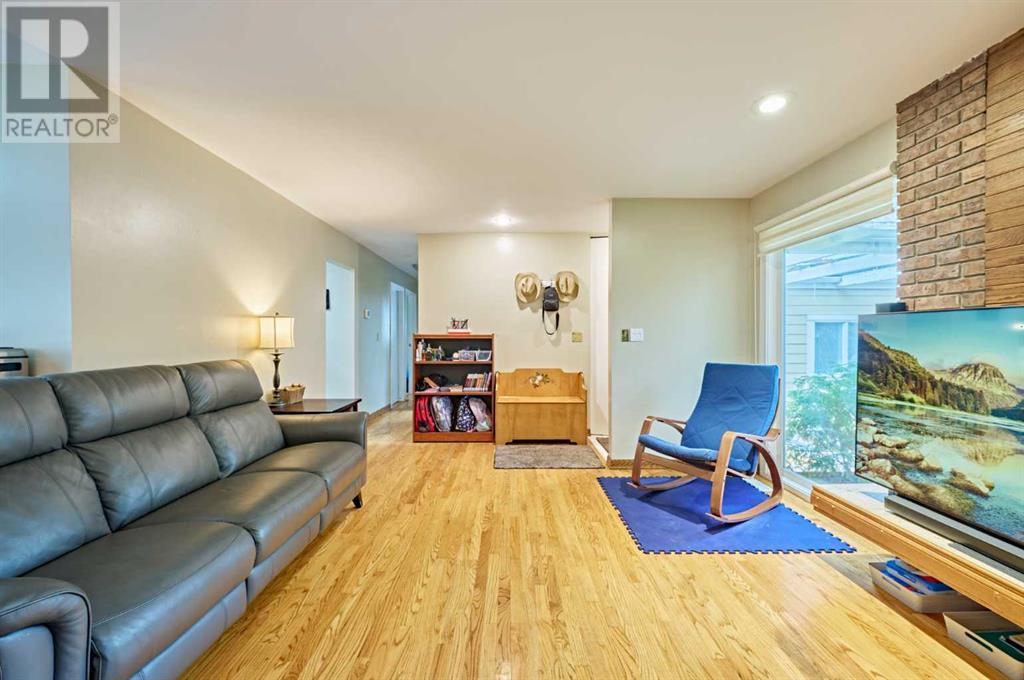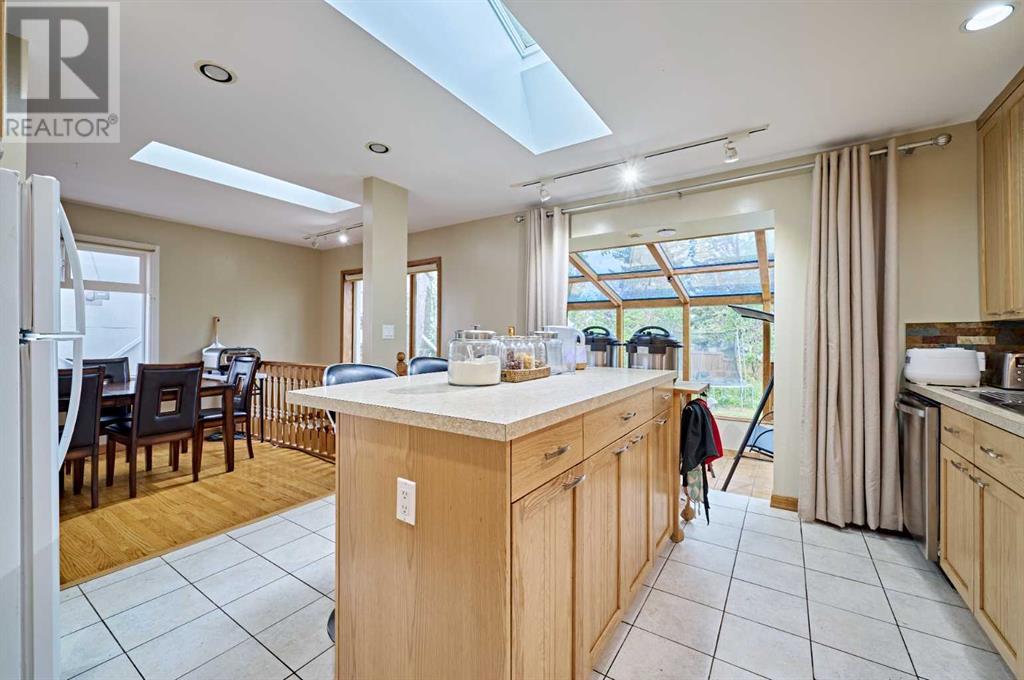3 Bedroom
3 Bathroom
1234 sqft
Bungalow
Fireplace
None
Forced Air
$699,900
This fully finished bungalow is perched on a spectacular lot, extensive low maintenance perennial gardens, and a very spacious southwest facing back yard. The home has been well cared for and has been upgraded over the last ten years including windows, kitchen, bathrooms. The house offers 3 bedroom, 2.5 bathrooms, 2 wood burning fireplaces, a sun room addition, multiple sky lights, bathrooms, a cedar sauna new James Hardi siding on the front, insulated vinyl siding on the remainder, a new high efficiency furnace, upgraded attic insulation, a new hot water tank, 4" covered gutters, updated electrical work, and a power sub panel in the attached garage. This home is filled with natural light and it has an open floor plan which makes it a real pleasure to spend time in. Dalhousie is a mature northwest community close to University of Calgary and Dalhousie C-Train station. The house is designated to 3 schools H.D. Cartwright School *Regular (7-9)Sir Winston Churchill High School *Regular (10-12), International Baccalaureate (IB) (10-12)West Dalhousie School (K-5). The home is one house away from the Dalhousie Community Centre. (id:57810)
Property Details
|
MLS® Number
|
A2165644 |
|
Property Type
|
Single Family |
|
Neigbourhood
|
Dalhousie |
|
Community Name
|
Dalhousie |
|
AmenitiesNearBy
|
Park, Playground, Recreation Nearby, Schools, Shopping |
|
Features
|
No Smoking Home |
|
ParkingSpaceTotal
|
2 |
|
Plan
|
390lk |
|
Structure
|
Deck |
Building
|
BathroomTotal
|
3 |
|
BedroomsAboveGround
|
3 |
|
BedroomsTotal
|
3 |
|
Appliances
|
Refrigerator, Range - Electric, Dishwasher, Dryer, Hood Fan, Garage Door Opener |
|
ArchitecturalStyle
|
Bungalow |
|
BasementDevelopment
|
Finished |
|
BasementType
|
Full (finished) |
|
ConstructedDate
|
1972 |
|
ConstructionMaterial
|
Poured Concrete, Wood Frame |
|
ConstructionStyleAttachment
|
Detached |
|
CoolingType
|
None |
|
ExteriorFinish
|
Concrete, Vinyl Siding |
|
FireplacePresent
|
Yes |
|
FireplaceTotal
|
2 |
|
FlooringType
|
Ceramic Tile, Cork, Hardwood |
|
FoundationType
|
Poured Concrete |
|
HalfBathTotal
|
1 |
|
HeatingType
|
Forced Air |
|
StoriesTotal
|
1 |
|
SizeInterior
|
1234 Sqft |
|
TotalFinishedArea
|
1234 Sqft |
|
Type
|
House |
Parking
Land
|
Acreage
|
No |
|
FenceType
|
Fence |
|
LandAmenities
|
Park, Playground, Recreation Nearby, Schools, Shopping |
|
SizeDepth
|
40 M |
|
SizeFrontage
|
17.62 M |
|
SizeIrregular
|
671.00 |
|
SizeTotal
|
671 M2|4,051 - 7,250 Sqft |
|
SizeTotalText
|
671 M2|4,051 - 7,250 Sqft |
|
ZoningDescription
|
R-c1 |
Rooms
| Level |
Type |
Length |
Width |
Dimensions |
|
Basement |
Recreational, Games Room |
|
|
21.33 Ft x 16.08 Ft |
|
Basement |
3pc Bathroom |
|
|
7.00 Ft x 5.00 Ft |
|
Basement |
Storage |
|
|
12.00 Ft x 10.00 Ft |
|
Basement |
Sauna |
|
|
7.00 Ft x 5.00 Ft |
|
Main Level |
Primary Bedroom |
|
|
11.83 Ft x 11.08 Ft |
|
Main Level |
Bedroom |
|
|
10.25 Ft x 8.92 Ft |
|
Main Level |
Bedroom |
|
|
10.25 Ft x 10.17 Ft |
|
Main Level |
Living Room |
|
|
13.58 Ft x 14.92 Ft |
|
Main Level |
Dining Room |
|
|
10.08 Ft x 9.08 Ft |
|
Main Level |
Sunroom |
|
|
12.42 Ft x 8.42 Ft |
|
Main Level |
2pc Bathroom |
|
|
5.00 Ft x 2.00 Ft |
|
Main Level |
4pc Bathroom |
|
|
5.00 Ft x 7.00 Ft |
|
Main Level |
Family Room |
|
|
16.00 Ft x 12.50 Ft |
https://www.realtor.ca/real-estate/27411983/5916-dalhousie-drive-nw-calgary-dalhousie















































