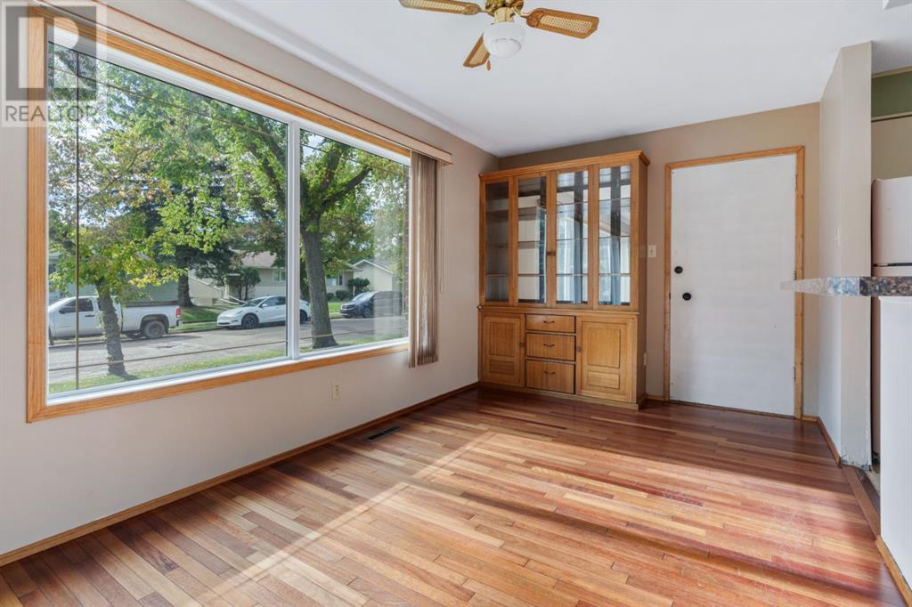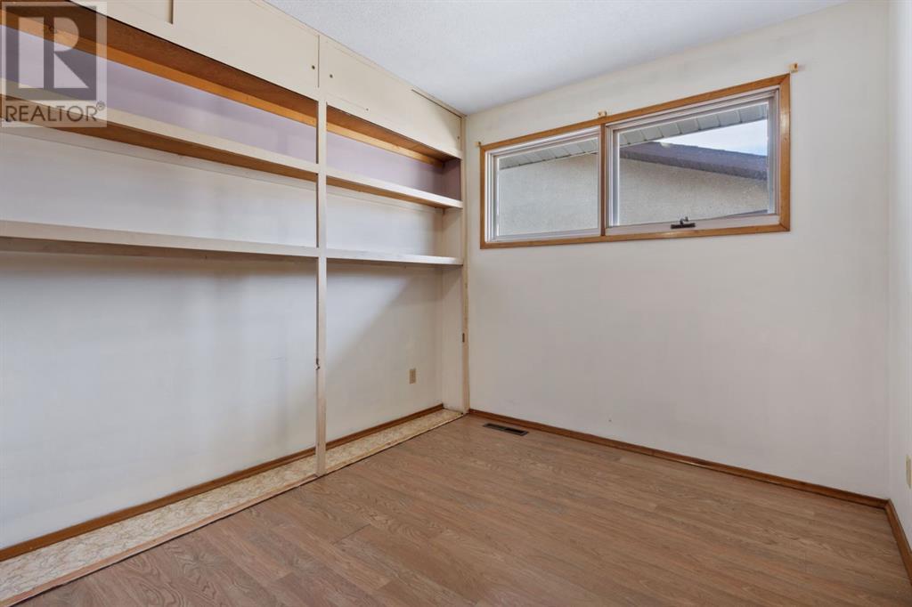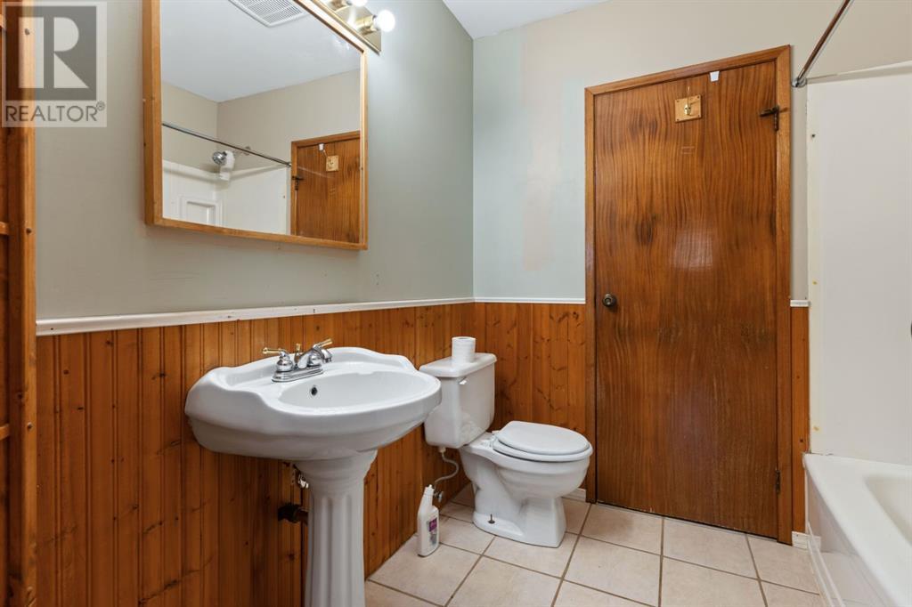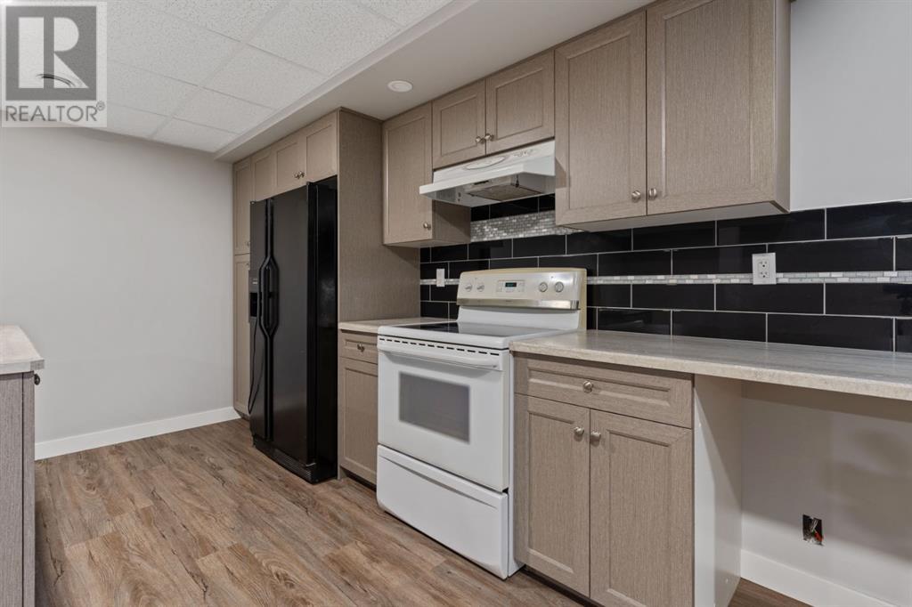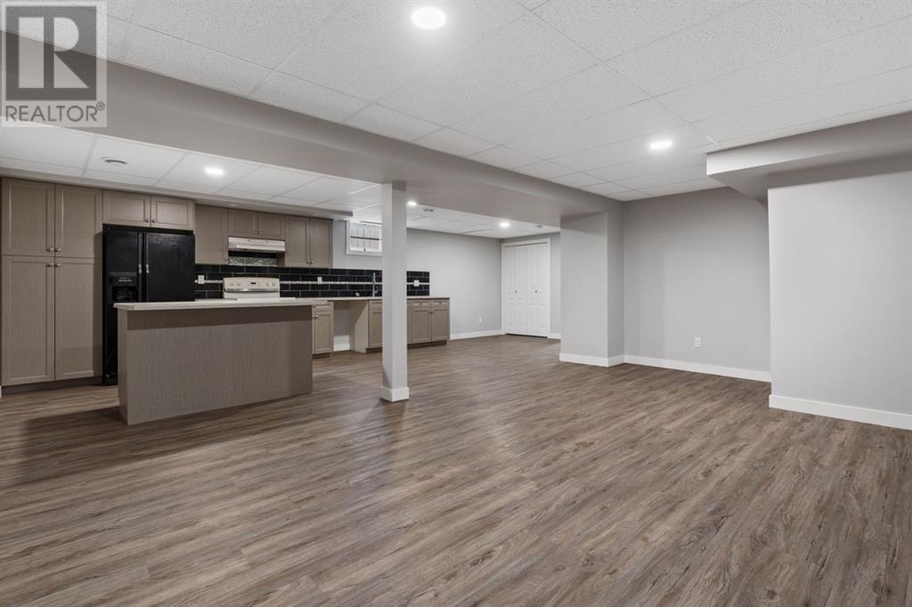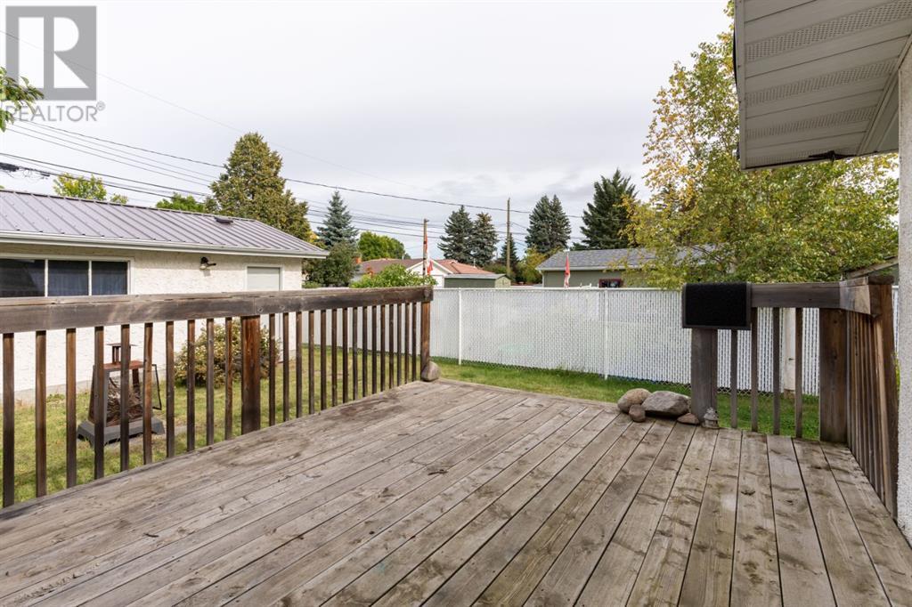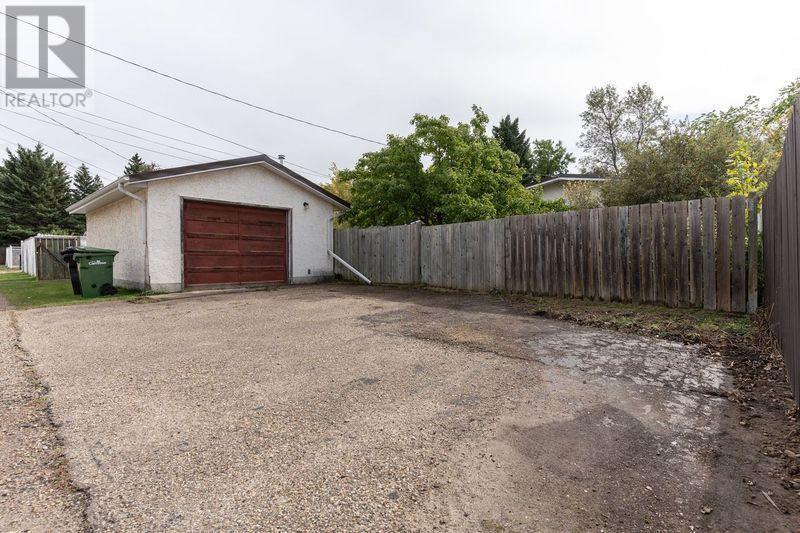4 Bedroom
2 Bathroom
1144 sqft
Bungalow
None
Forced Air
$325,000
Welcome to this spacious 4 bedroom, 2 bathroom home that’s perfect for families and entertaining! Featuring a comfortable fully renovated basement including a second kitchen AND separate laundry, this property offers flexibility and privacy for guests or extended family. The fully fenced yard provides a safe space for kids and pets to play, while the 16' X 24' detached garage and 12' X 22' attached garage offer ample storage and parking options. Recent updates include a durable new tin roof, giving you peace of mind for years to come. Conveniently located near schools, a community pool, the arena, and walking trails this home combines comfort with accessibility. Don’t miss your chance to make this wonderful property your own! (id:57810)
Property Details
|
MLS® Number
|
A2167936 |
|
Property Type
|
Single Family |
|
Neigbourhood
|
Mount Pleasant |
|
Community Name
|
Mount Pleasant |
|
AmenitiesNearBy
|
Golf Course, Park, Playground, Recreation Nearby, Schools |
|
CommunityFeatures
|
Golf Course Development |
|
Features
|
See Remarks |
|
ParkingSpaceTotal
|
2 |
|
Plan
|
6637ny |
|
Structure
|
Deck |
Building
|
BathroomTotal
|
2 |
|
BedroomsAboveGround
|
3 |
|
BedroomsBelowGround
|
1 |
|
BedroomsTotal
|
4 |
|
Appliances
|
Refrigerator, Dishwasher, Stove, Window Coverings |
|
ArchitecturalStyle
|
Bungalow |
|
BasementDevelopment
|
Finished |
|
BasementFeatures
|
Suite |
|
BasementType
|
Full (finished) |
|
ConstructedDate
|
1968 |
|
ConstructionStyleAttachment
|
Detached |
|
CoolingType
|
None |
|
ExteriorFinish
|
Brick, Vinyl Siding |
|
FlooringType
|
Hardwood, Vinyl Plank |
|
FoundationType
|
Poured Concrete |
|
HeatingFuel
|
Natural Gas |
|
HeatingType
|
Forced Air |
|
StoriesTotal
|
1 |
|
SizeInterior
|
1144 Sqft |
|
TotalFinishedArea
|
1144 Sqft |
|
Type
|
House |
Parking
|
Parking Pad
|
|
|
Attached Garage
|
1 |
|
Detached Garage
|
1 |
Land
|
Acreage
|
No |
|
FenceType
|
Fence |
|
LandAmenities
|
Golf Course, Park, Playground, Recreation Nearby, Schools |
|
SizeDepth
|
36.57 M |
|
SizeFrontage
|
18.29 M |
|
SizeIrregular
|
7200.00 |
|
SizeTotal
|
7200 Sqft|4,051 - 7,250 Sqft |
|
SizeTotalText
|
7200 Sqft|4,051 - 7,250 Sqft |
|
ZoningDescription
|
R2 |
Rooms
| Level |
Type |
Length |
Width |
Dimensions |
|
Lower Level |
4pc Bathroom |
|
|
Measurements not available |
|
Lower Level |
Bedroom |
|
|
8.42 Ft x 12.42 Ft |
|
Lower Level |
Living Room/dining Room |
|
|
23.25 Ft x 15.58 Ft |
|
Main Level |
Living Room |
|
|
11.50 Ft x 16.42 Ft |
|
Main Level |
Other |
|
|
12.42 Ft x 19.75 Ft |
|
Main Level |
Bedroom |
|
|
11.50 Ft x 10.50 Ft |
|
Main Level |
Bedroom |
|
|
9.00 Ft x 10.50 Ft |
|
Main Level |
Bedroom |
|
|
8.42 Ft x 9.83 Ft |
|
Main Level |
4pc Bathroom |
|
|
Measurements not available |
https://www.realtor.ca/real-estate/27467059/5910-44-avenue-camrose-mount-pleasant








