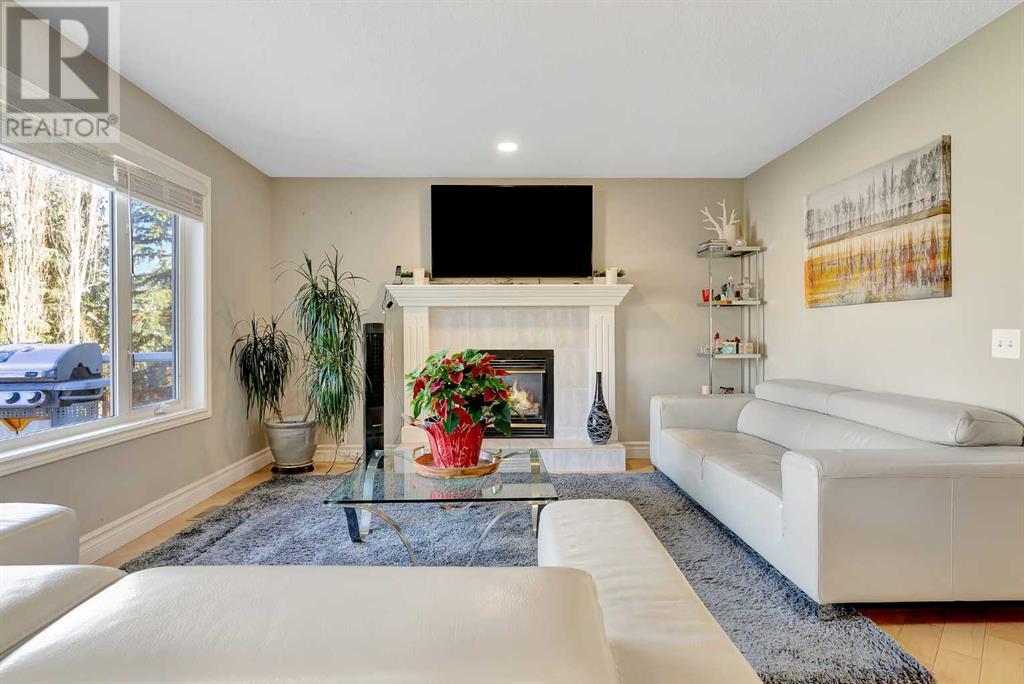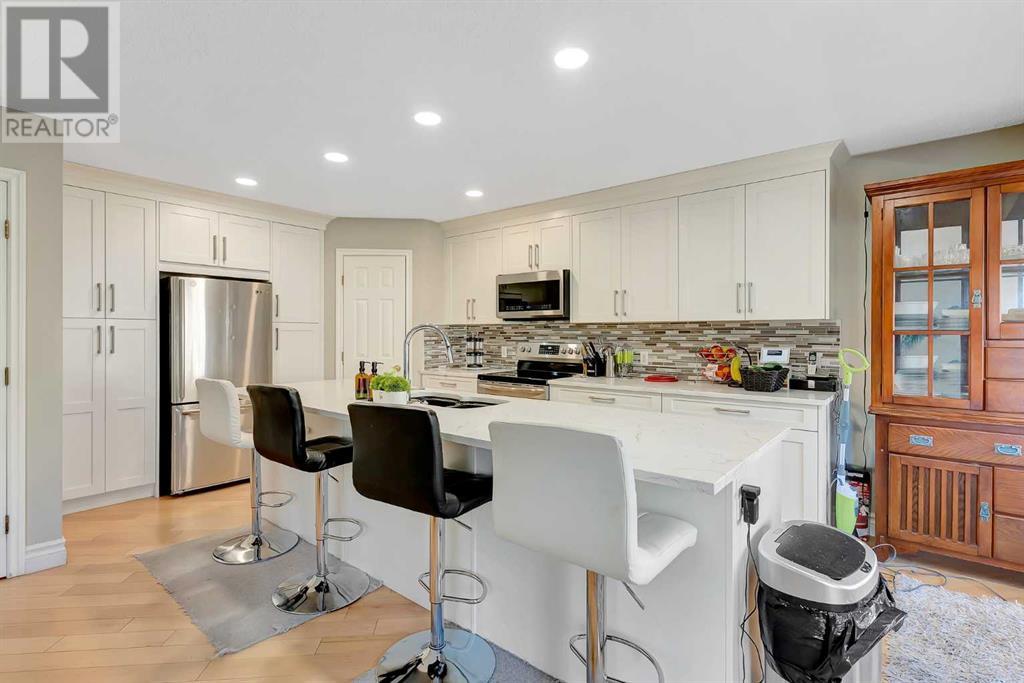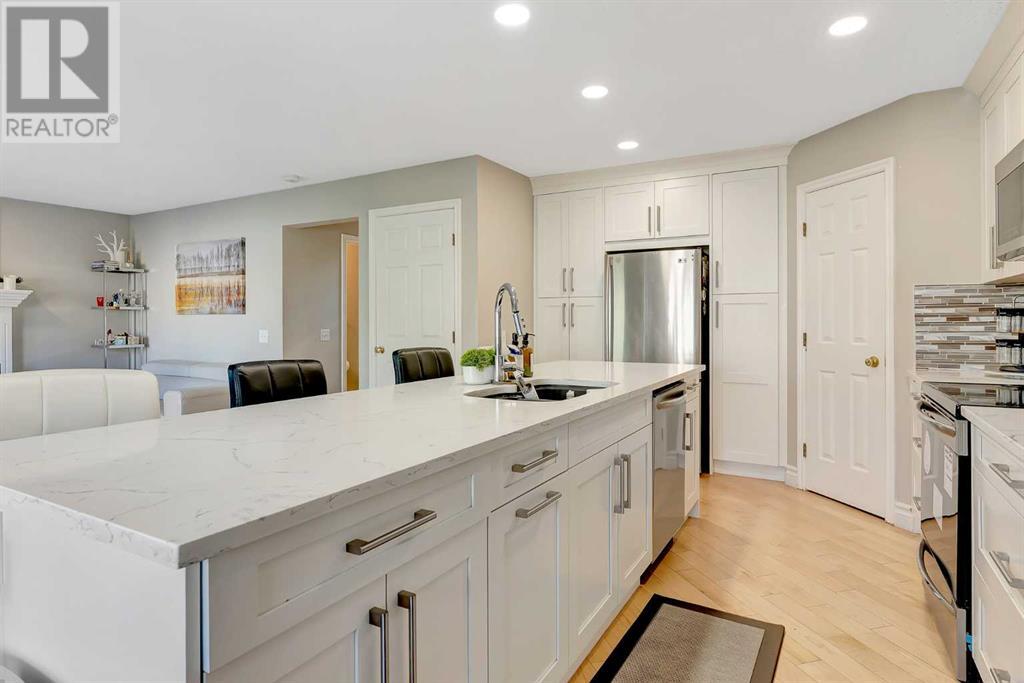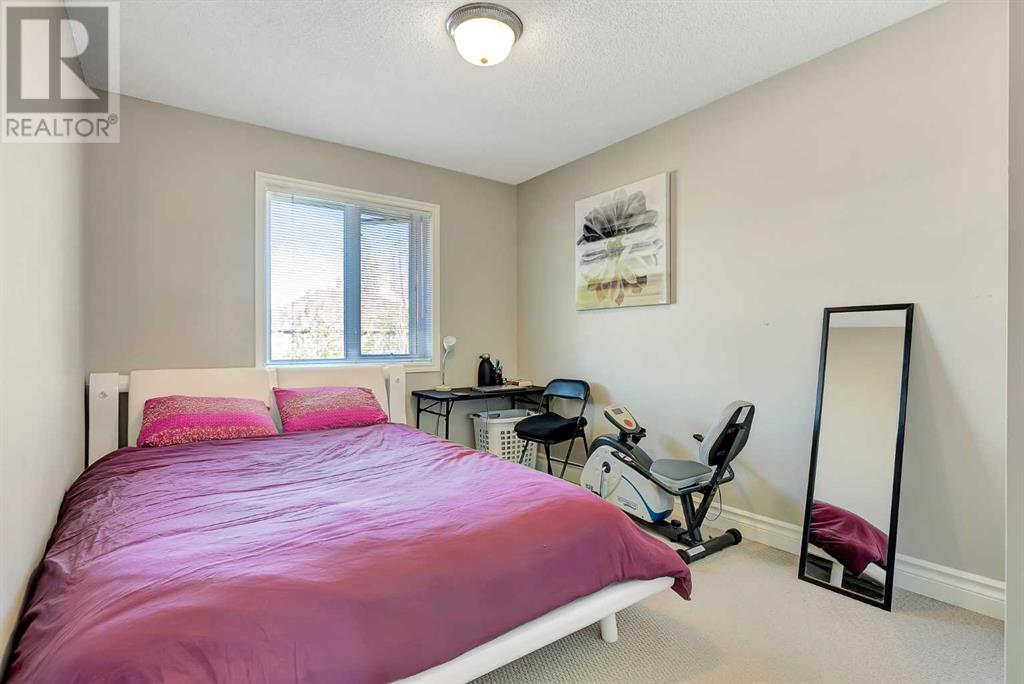4 Bedroom
4 Bathroom
1,954 ft2
Fireplace
None
Forced Air
Landscaped, Lawn
$774,900
Beautifully updated 4-bedroom, 3.5-bathroom two-storey walkout in the highly sought-after community of Rocky Ridge. The main floor features new maple hardwood flooring throughout, a formal living room, renovated kitchen featuring a huge (Approximately 10'x3') island with quartz countertops, stainless steel appliances, new cabinetry, lighting, pantry, and a spacious dining area that opens to a deck with glass railing overlooking the private backyard. Enjoy the large, open-concept family room with a gas fireplace and mantle, convenient main floor laundry, 2-piece bath, and direct access to the oversized 20'x24' attached double garage. Upstairs you'll find new carpet, 3 bedrooms including a large primary suite with walk-in closet and a 4-piece ensuite with skylight, an updated 4-piece main bath, and a bonus room with beautiful west-facing mountain views, currently used as an office. The fully finished walkout basement offers a 4th bedroom, 3-piece bathroom, huge recreation room, extra storage, and direct access to the private patio and backyard. Just a 5-minute walk to Rocky Ridge Ranch and its tennis courts, splash park, skating, playground, and more. Conveniently, just a 20-minute walk to Tuscany LRT—this is a perfect family home in a prime location! (id:57810)
Property Details
|
MLS® Number
|
A2217909 |
|
Property Type
|
Single Family |
|
Neigbourhood
|
Rocky Ridge |
|
Community Name
|
Rocky Ridge |
|
Amenities Near By
|
Park, Recreation Nearby, Schools |
|
Features
|
No Animal Home, No Smoking Home |
|
Parking Space Total
|
4 |
|
Plan
|
9512475 |
|
Structure
|
Deck |
Building
|
Bathroom Total
|
4 |
|
Bedrooms Above Ground
|
3 |
|
Bedrooms Below Ground
|
1 |
|
Bedrooms Total
|
4 |
|
Amenities
|
Clubhouse, Recreation Centre |
|
Appliances
|
Refrigerator, Range - Electric, Dishwasher, Garburator, Microwave Range Hood Combo, Window Coverings, Garage Door Opener, Washer & Dryer |
|
Basement Features
|
Walk Out |
|
Basement Type
|
Full |
|
Constructed Date
|
1996 |
|
Construction Material
|
Wood Frame |
|
Construction Style Attachment
|
Detached |
|
Cooling Type
|
None |
|
Exterior Finish
|
Stone, Vinyl Siding |
|
Fireplace Present
|
Yes |
|
Fireplace Total
|
1 |
|
Flooring Type
|
Carpeted, Hardwood, Vinyl |
|
Foundation Type
|
Poured Concrete |
|
Half Bath Total
|
1 |
|
Heating Type
|
Forced Air |
|
Stories Total
|
2 |
|
Size Interior
|
1,954 Ft2 |
|
Total Finished Area
|
1954 Sqft |
|
Type
|
House |
Parking
|
Concrete
|
|
|
Attached Garage
|
2 |
Land
|
Acreage
|
No |
|
Fence Type
|
Fence |
|
Land Amenities
|
Park, Recreation Nearby, Schools |
|
Landscape Features
|
Landscaped, Lawn |
|
Size Depth
|
33.51 M |
|
Size Frontage
|
11.6 M |
|
Size Irregular
|
388.00 |
|
Size Total
|
388 M2|4,051 - 7,250 Sqft |
|
Size Total Text
|
388 M2|4,051 - 7,250 Sqft |
|
Zoning Description
|
R-cg |
Rooms
| Level |
Type |
Length |
Width |
Dimensions |
|
Second Level |
4pc Bathroom |
|
|
7.83 Ft x 5.00 Ft |
|
Second Level |
4pc Bathroom |
|
|
9.33 Ft x 8.83 Ft |
|
Second Level |
Bedroom |
|
|
13.25 Ft x 10.50 Ft |
|
Second Level |
Bedroom |
|
|
11.58 Ft x 10.92 Ft |
|
Second Level |
Bonus Room |
|
|
10.92 Ft x 9.67 Ft |
|
Second Level |
Primary Bedroom |
|
|
16.08 Ft x 12.67 Ft |
|
Lower Level |
3pc Bathroom |
|
|
10.08 Ft x 4.92 Ft |
|
Lower Level |
Bedroom |
|
|
11.75 Ft x 10.33 Ft |
|
Lower Level |
Recreational, Games Room |
|
|
26.08 Ft x 25.17 Ft |
|
Lower Level |
Furnace |
|
|
11.00 Ft x 7.83 Ft |
|
Main Level |
2pc Bathroom |
|
|
7.08 Ft x 2.75 Ft |
|
Main Level |
Dining Room |
|
|
12.83 Ft x 9.42 Ft |
|
Main Level |
Kitchen |
|
|
16.17 Ft x 11.08 Ft |
|
Main Level |
Laundry Room |
|
|
11.00 Ft x 5.33 Ft |
|
Main Level |
Living Room |
|
|
11.92 Ft x 10.83 Ft |
|
Main Level |
Family Room |
|
|
16.25 Ft x 13.50 Ft |
https://www.realtor.ca/real-estate/28290893/59-rocky-ridge-drive-nw-calgary-rocky-ridge





















































