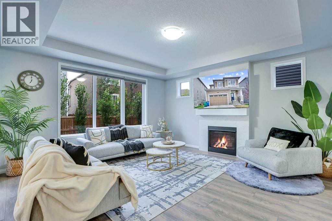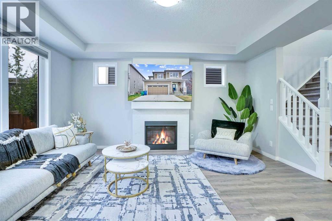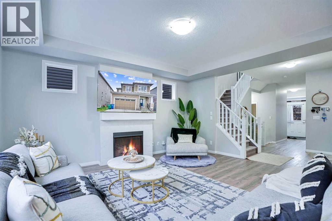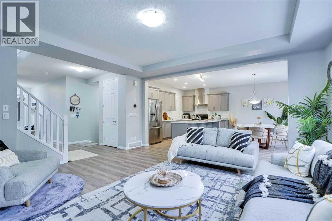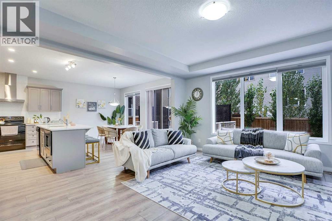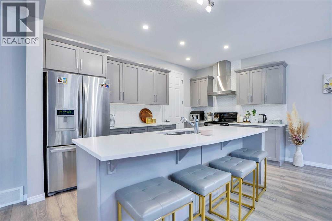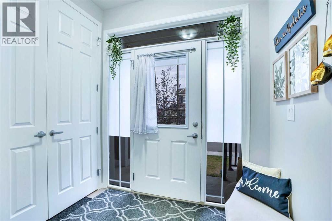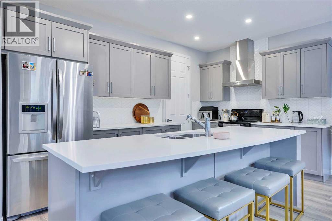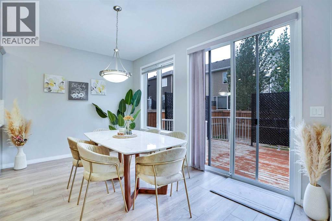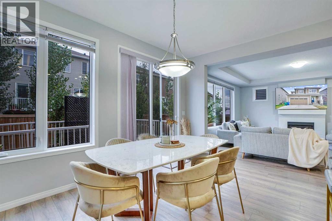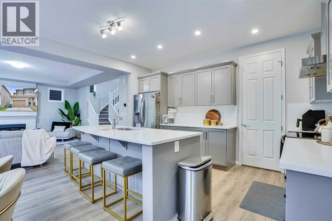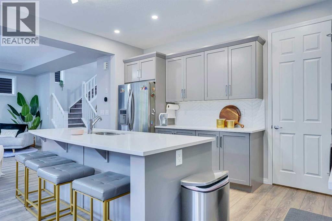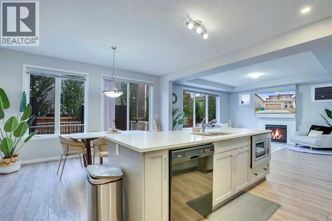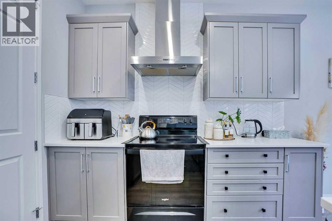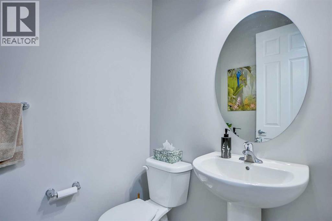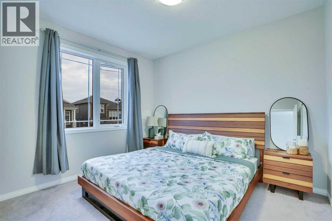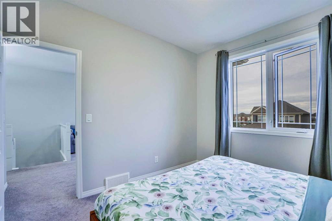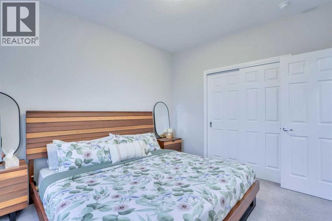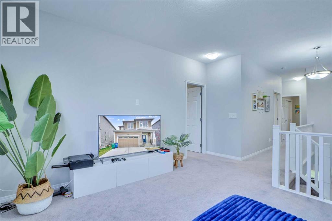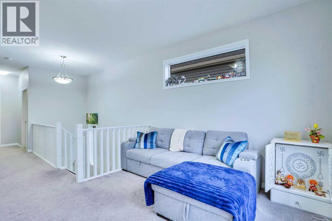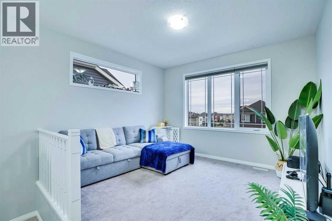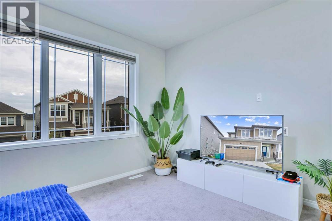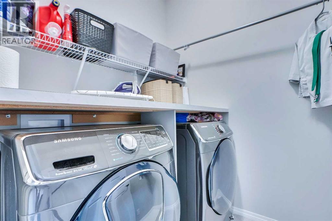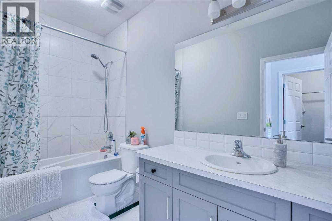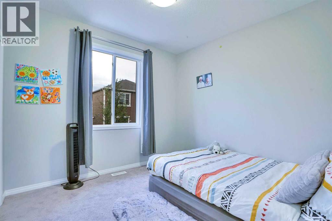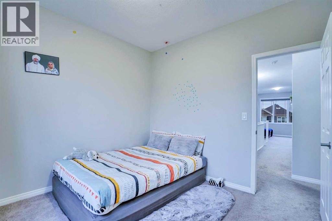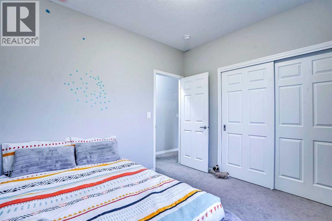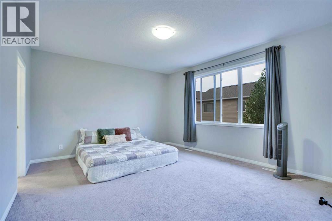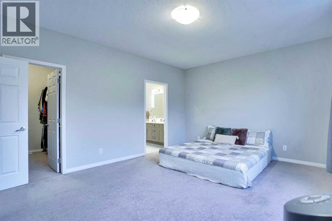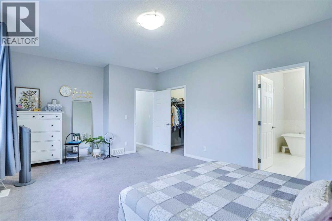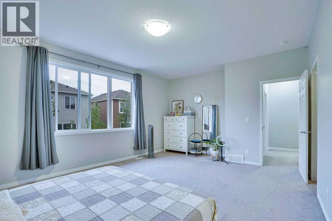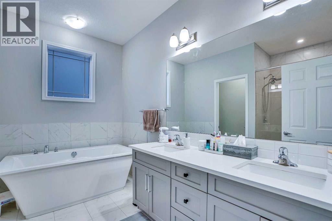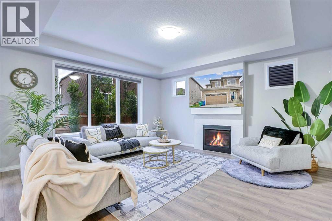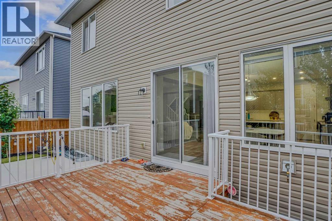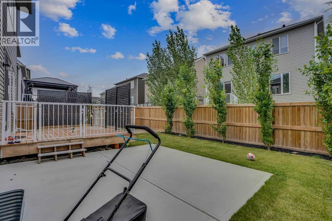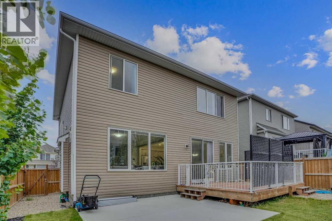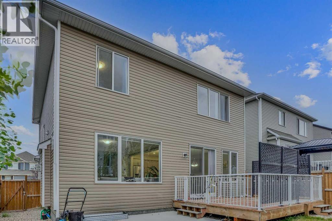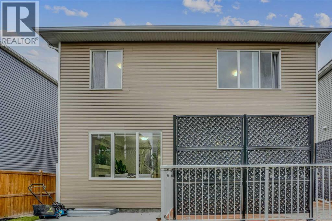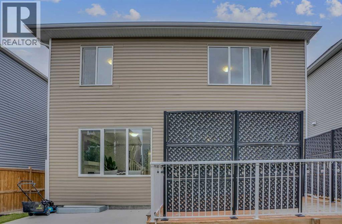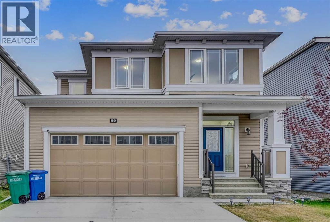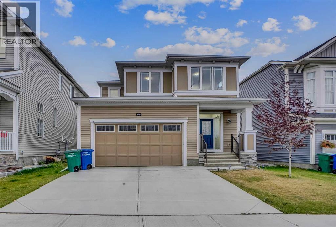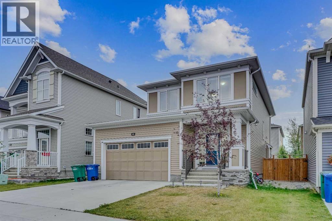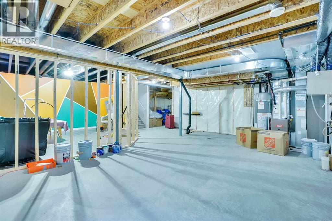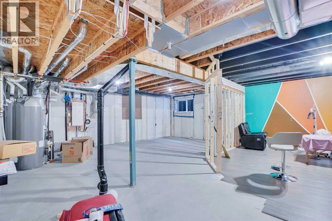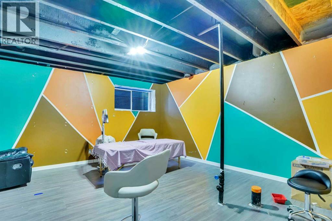59 Osborne Common Sw Airdrie, Alberta T4B 5E3
3 Bedroom
3 Bathroom
2,168 ft2
Fireplace
Central Air Conditioning
Forced Air
$699,900
GORGEOUS 2167 SQUARE FEET TWO STOREY DETACHED HOME WITH DOUBLE FRONT ATTACHED GARAGE, SITUATED ON NICE WIDER LOT AND HAS VERY OPEN AND SPACIOUS FLOOR PLAN ! HUGE LIVING ROOM WITH FIRE PLACE, BEAUTIFUL KITCHEN WITH ISLAND, NICE CABINETRY, DINING AREA, 9 FEET CEILINGS, UPPER FLOOR HAS 3 GOOD SIZE BEDROOMS AND NICE BONUS ROOM, CENTRAL AIR CONDITONER, GREAT LOCATION, FENCED, DECK , LOTS OF UPGRADES, 10 MINUTES DRIVE FROM CROSS IRON SHOPPING CENTRE, VERY EASY AND QUICK ACCESS TO CALGARY, CLOSE TO AMENITIES ! (id:57810)
Property Details
| MLS® Number | A2264517 |
| Property Type | Single Family |
| Neigbourhood | Southwinds |
| Community Name | South Windsong |
| Amenities Near By | Playground, Schools, Shopping |
| Features | No Animal Home, No Smoking Home |
| Parking Space Total | 4 |
| Plan | 1910978 |
| Structure | Deck |
Building
| Bathroom Total | 3 |
| Bedrooms Above Ground | 3 |
| Bedrooms Total | 3 |
| Appliances | Refrigerator, Dishwasher, Stove, Hood Fan, Window Coverings, Garage Door Opener, Washer & Dryer |
| Basement Development | Unfinished |
| Basement Type | Full (unfinished) |
| Constructed Date | 2019 |
| Construction Material | Wood Frame |
| Construction Style Attachment | Detached |
| Cooling Type | Central Air Conditioning |
| Exterior Finish | Vinyl Siding |
| Fireplace Present | Yes |
| Fireplace Total | 1 |
| Flooring Type | Carpeted, Ceramic Tile, Vinyl Plank |
| Foundation Type | Poured Concrete |
| Half Bath Total | 1 |
| Heating Fuel | Natural Gas |
| Heating Type | Forced Air |
| Stories Total | 2 |
| Size Interior | 2,168 Ft2 |
| Total Finished Area | 2167.51 Sqft |
| Type | House |
Parking
| Attached Garage | 2 |
Land
| Acreage | No |
| Fence Type | Fence |
| Land Amenities | Playground, Schools, Shopping |
| Size Frontage | 13 M |
| Size Irregular | 344.50 |
| Size Total | 344.5 M2|0-4,050 Sqft |
| Size Total Text | 344.5 M2|0-4,050 Sqft |
| Zoning Description | R1-u |
Rooms
| Level | Type | Length | Width | Dimensions |
|---|---|---|---|---|
| Main Level | 2pc Bathroom | 5.08 Ft x 5.08 Ft | ||
| Main Level | Dining Room | 14.75 Ft x 9.33 Ft | ||
| Main Level | Kitchen | 14.75 Ft x 9.50 Ft | ||
| Main Level | Living Room | 15.67 Ft x 16.58 Ft | ||
| Main Level | Other | 11.17 Ft x 5.67 Ft | ||
| Upper Level | 4pc Bathroom | 5.00 Ft x 11.08 Ft | ||
| Upper Level | 5pc Bathroom | 9.75 Ft x 10.92 Ft | ||
| Upper Level | Bedroom | 10.50 Ft x 10.08 Ft | ||
| Upper Level | Bedroom | 10.33 Ft x 11.58 Ft | ||
| Upper Level | Bonus Room | 12.58 Ft x 14.75 Ft | ||
| Upper Level | Laundry Room | 5.75 Ft x 6.17 Ft | ||
| Upper Level | Primary Bedroom | 17.75 Ft x 13.75 Ft | ||
| Upper Level | Other | 6.08 Ft x 8.75 Ft |
https://www.realtor.ca/real-estate/28988959/59-osborne-common-sw-airdrie-south-windsong
Contact Us
Contact us for more information
