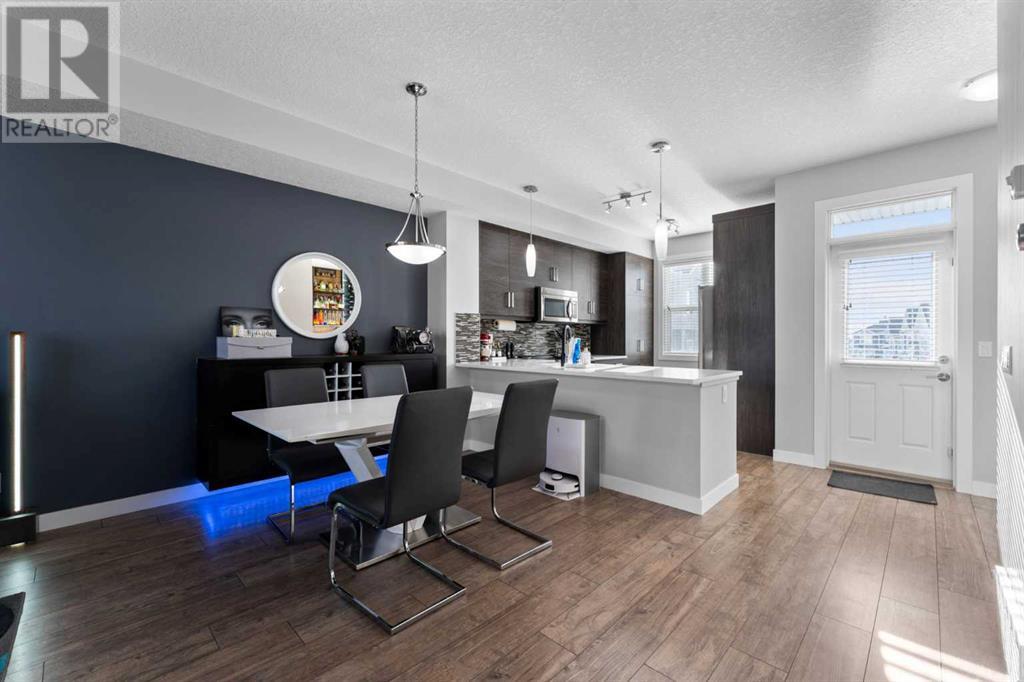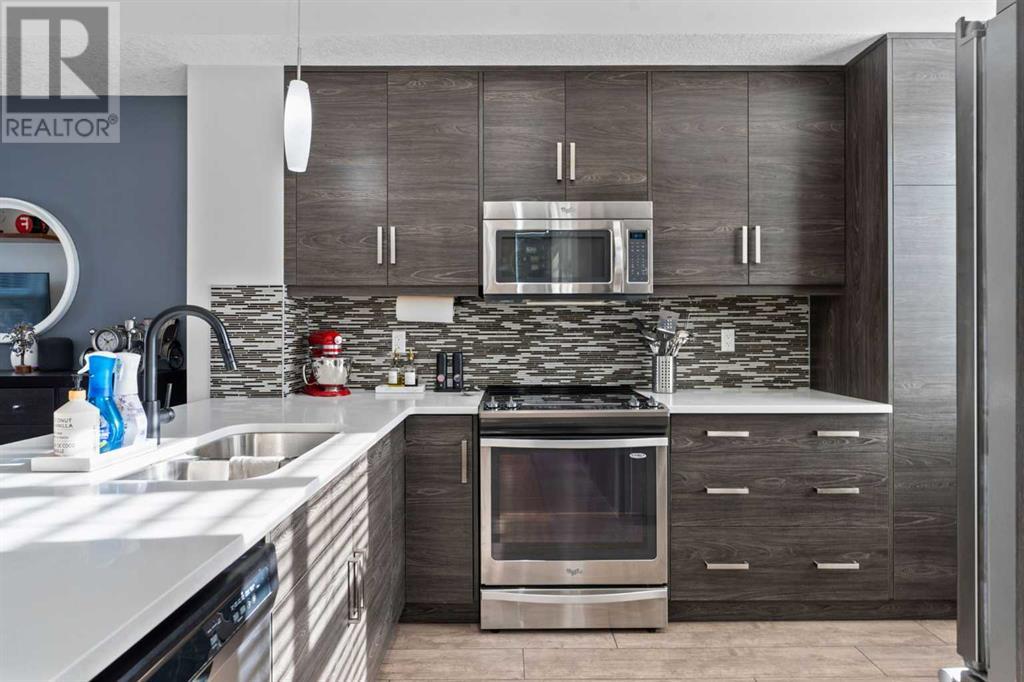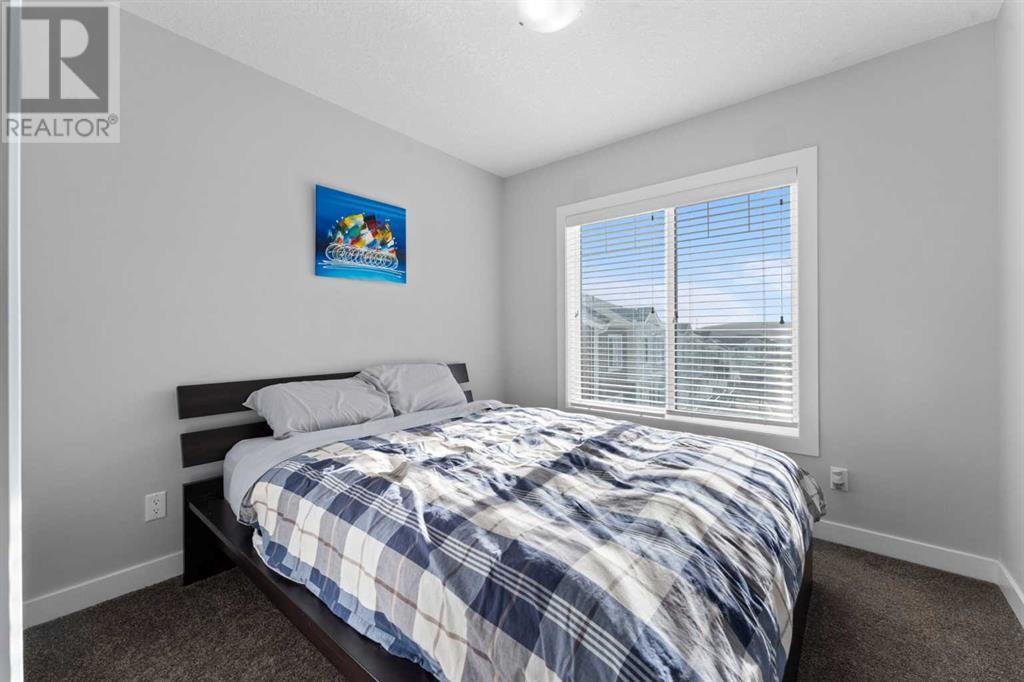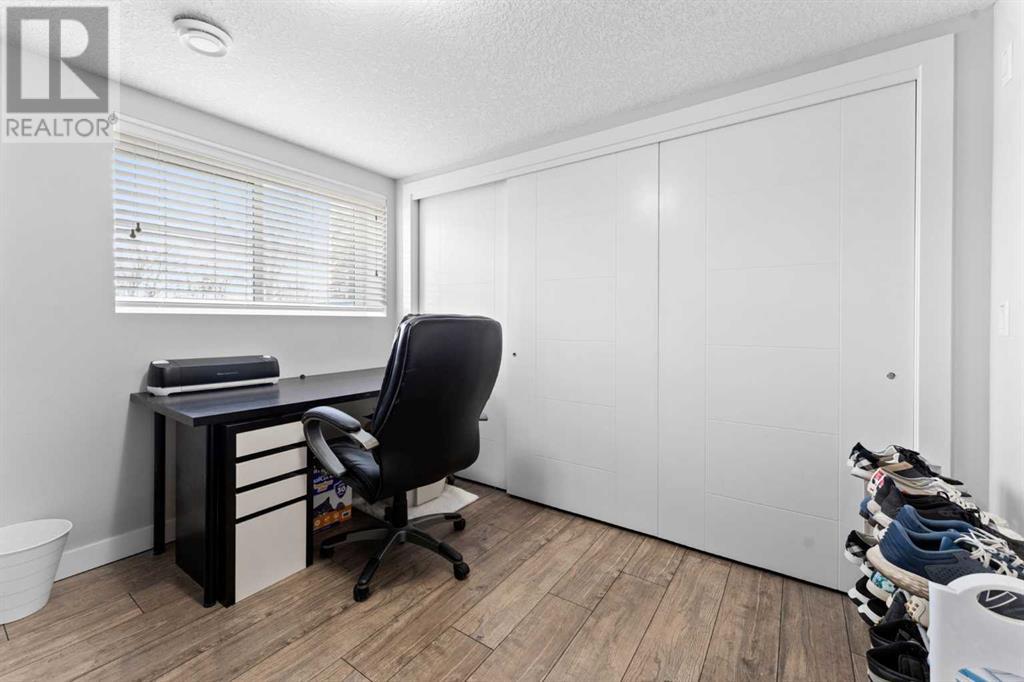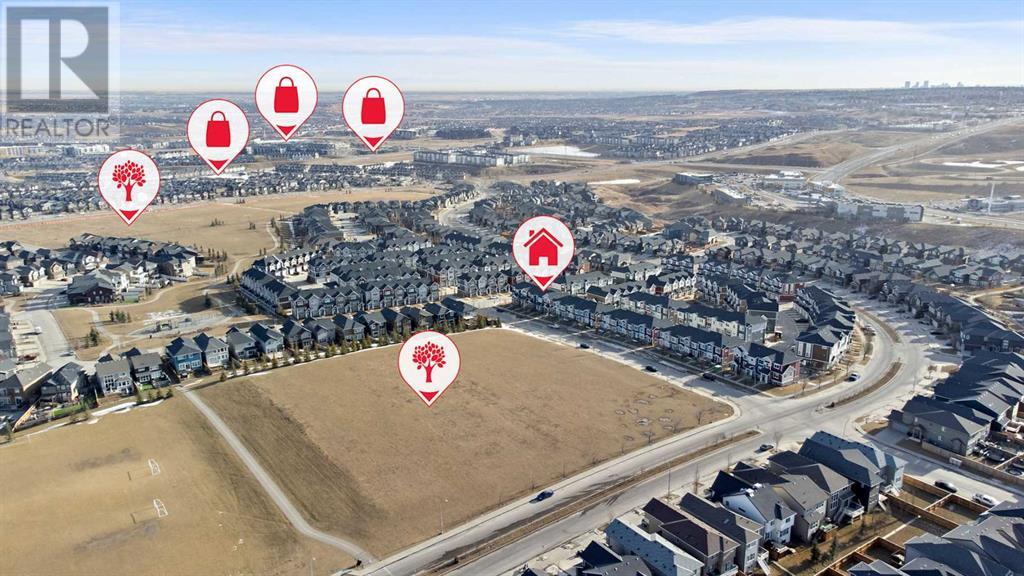59 Nolancrest Gate Nw Calgary, Alberta T3R 0Y1
$499,999Maintenance, Condominium Amenities, Common Area Maintenance, Insurance, Property Management, Reserve Fund Contributions, Other, See Remarks
$347.38 Monthly
Maintenance, Condominium Amenities, Common Area Maintenance, Insurance, Property Management, Reserve Fund Contributions, Other, See Remarks
$347.38 MonthlyDiscover this exquisite 3-bedroom, 2.5-bath townhome in the highly desirable Nolan Hill neighborhood! Ideally situated near Sarcee Trail, Shaganappi Trail, shopping, dining, and schools, this home blends luxury with practicality. As you step inside, you’re greeted by an open-concept living area, featuring a stunning kitchen that’s perfect for hosting. With premium finishes, abundant counter space, and top-of-the-line appliances, it’s every chef’s dream. The built-in dry bar adds a refined touch for those who love to entertain. The spacious master suite boasts a large walk-in closet with a custom organizer, offering ample storage while keeping your wardrobe beautifully organized. The two additional bedrooms are generously sized, providing plenty of space for family or guests. With impeccable attention to detail and thoughtful design throughout, this home is truly a must-see. Don’t miss the opportunity to make it yours! (id:57810)
Property Details
| MLS® Number | A2209425 |
| Property Type | Single Family |
| Neigbourhood | Nolan Hill |
| Community Name | Nolan Hill |
| Amenities Near By | Playground, Schools, Shopping |
| Community Features | Pets Allowed With Restrictions |
| Features | See Remarks, Closet Organizers |
| Parking Space Total | 2 |
| Plan | 1610397 |
Building
| Bathroom Total | 3 |
| Bedrooms Above Ground | 3 |
| Bedrooms Total | 3 |
| Appliances | Washer, Refrigerator, Dishwasher, Stove, Dryer, Microwave Range Hood Combo, Window Coverings, Garage Door Opener |
| Basement Development | Finished |
| Basement Type | Partial (finished) |
| Constructed Date | 2015 |
| Construction Material | Wood Frame |
| Construction Style Attachment | Attached |
| Cooling Type | Central Air Conditioning |
| Exterior Finish | Vinyl Siding |
| Flooring Type | Carpeted, Laminate, Tile |
| Foundation Type | Poured Concrete |
| Half Bath Total | 1 |
| Heating Fuel | Natural Gas |
| Heating Type | Forced Air |
| Stories Total | 2 |
| Size Interior | 1,356 Ft2 |
| Total Finished Area | 1356.43 Sqft |
| Type | Row / Townhouse |
Parking
| Attached Garage | 2 |
Land
| Acreage | No |
| Fence Type | Not Fenced |
| Land Amenities | Playground, Schools, Shopping |
| Landscape Features | Landscaped |
| Size Total Text | Unknown |
| Zoning Description | M-1 |
Rooms
| Level | Type | Length | Width | Dimensions |
|---|---|---|---|---|
| Basement | Office | 8.67 Ft x 10.17 Ft | ||
| Main Level | 2pc Bathroom | 5.50 Ft x 5.25 Ft | ||
| Main Level | Other | 10.33 Ft x 5.92 Ft | ||
| Main Level | Dining Room | 13.50 Ft x 8.17 Ft | ||
| Main Level | Kitchen | 9.25 Ft x 11.67 Ft | ||
| Main Level | Living Room | 12.17 Ft x 11.08 Ft | ||
| Upper Level | 3pc Bathroom | 5.00 Ft x 8.00 Ft | ||
| Upper Level | 4pc Bathroom | 5.00 Ft x 8.00 Ft | ||
| Upper Level | Bedroom | 9.42 Ft x 13.00 Ft | ||
| Upper Level | Bedroom | 9.67 Ft x 11.17 Ft | ||
| Upper Level | Primary Bedroom | 11.67 Ft x 10.83 Ft |
https://www.realtor.ca/real-estate/28136740/59-nolancrest-gate-nw-calgary-nolan-hill
Contact Us
Contact us for more information




