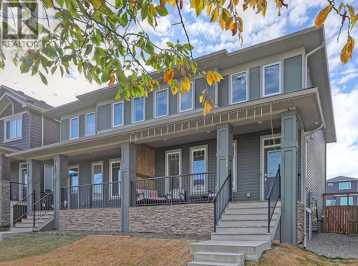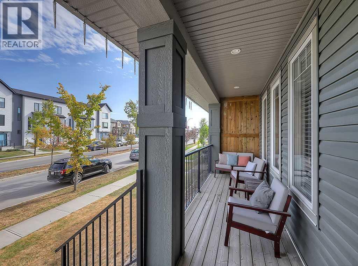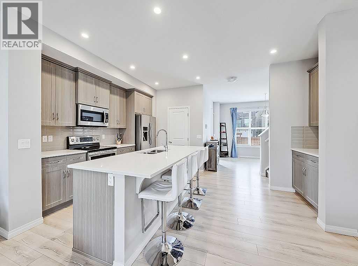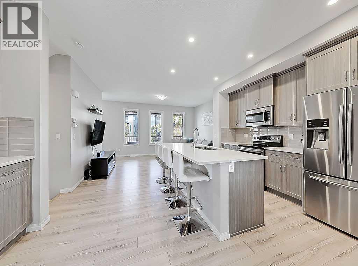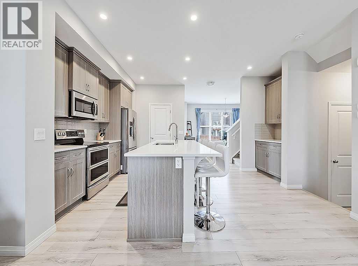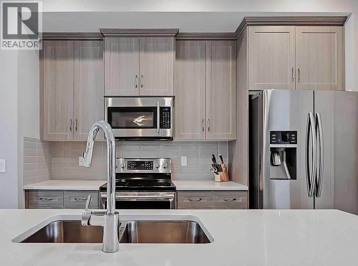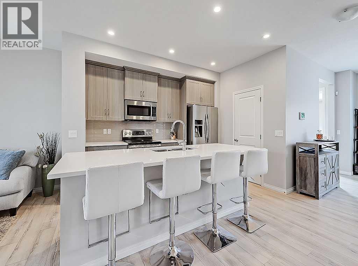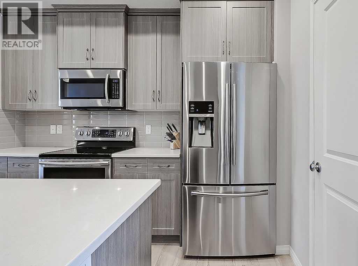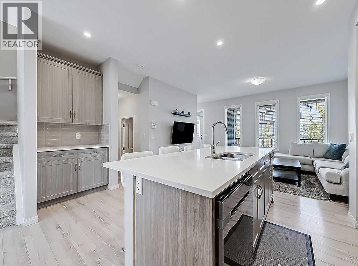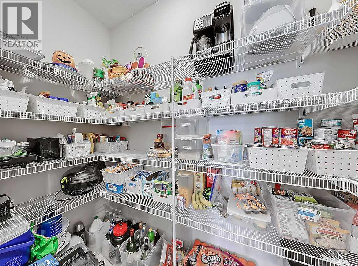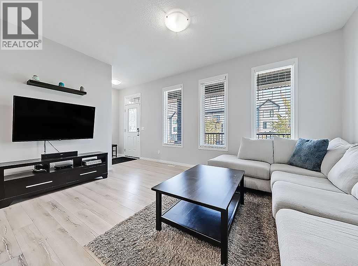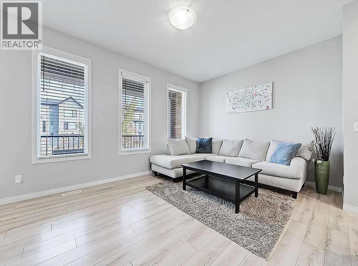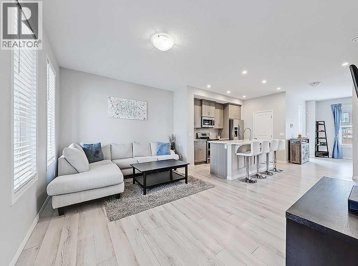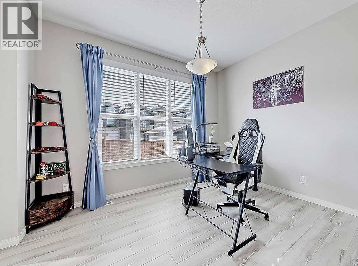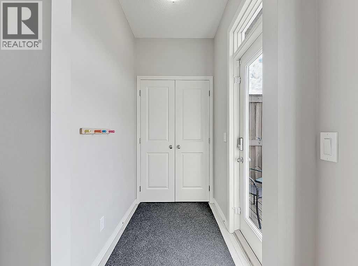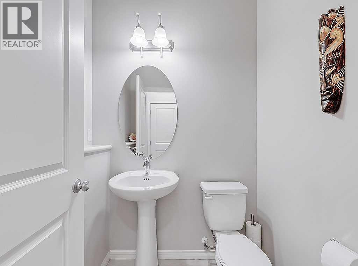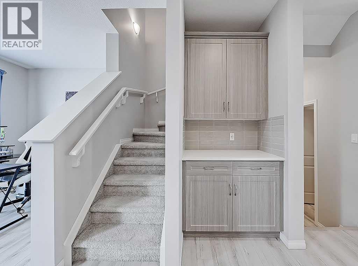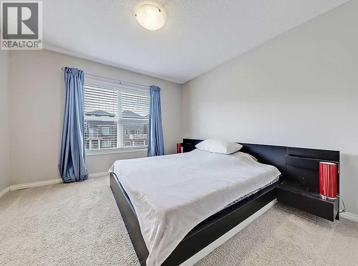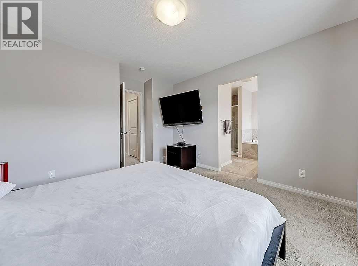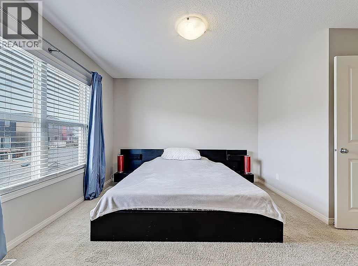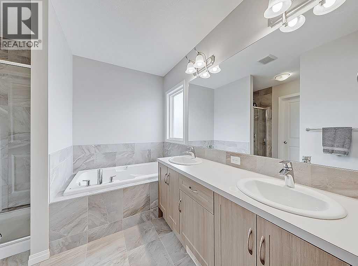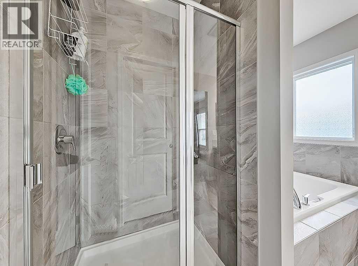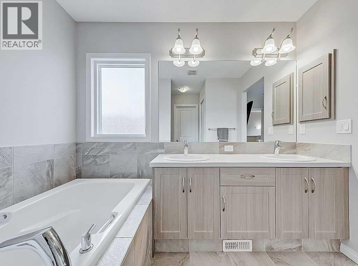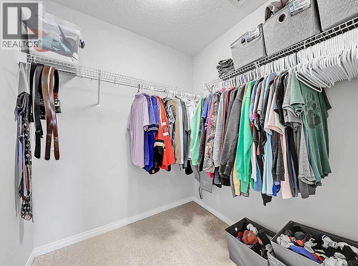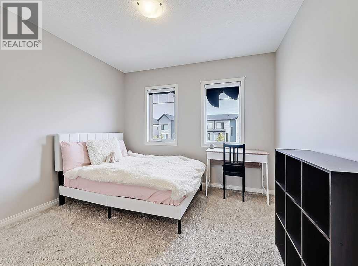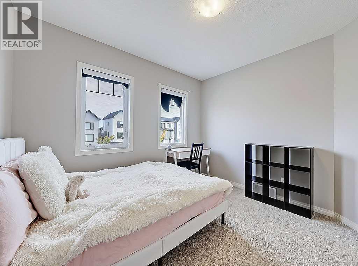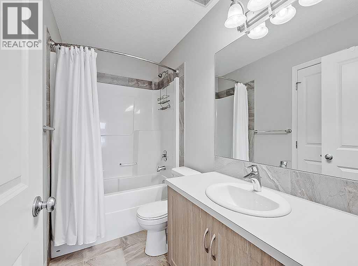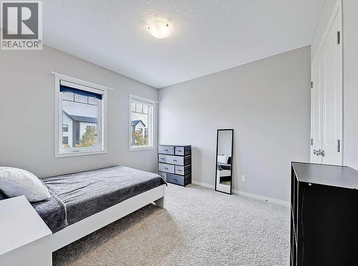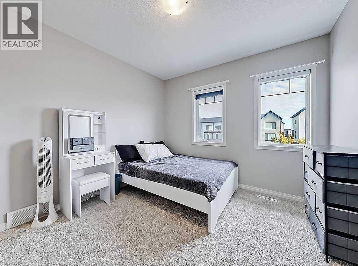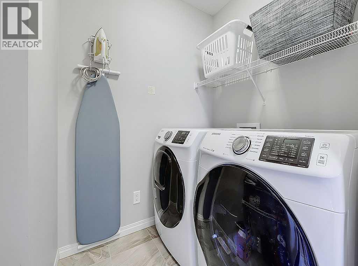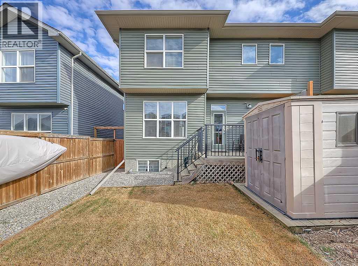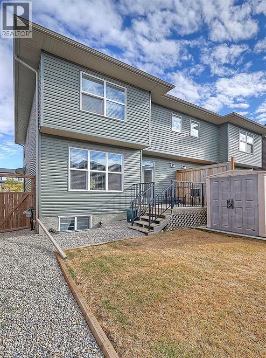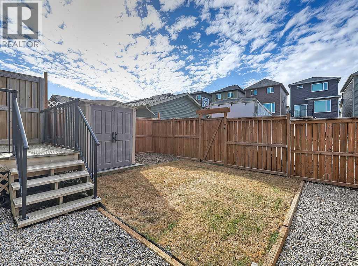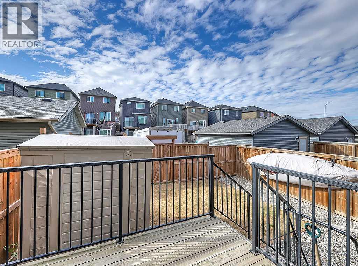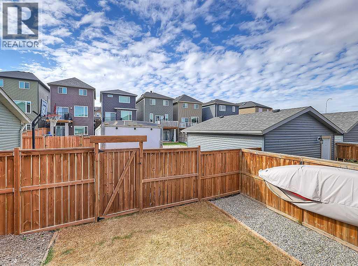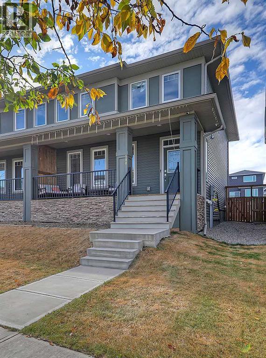3 Bedroom
3 Bathroom
1,675 ft2
None
Forced Air
Landscaped
$525,000
Welcome to 588 Evanston Link NW — a beautifully maintained 3-bedroom, 2.5-bath duplex offering the perfect blend of style, comfort, and value. With no condo fees, this home gives you the freedom of ownership without compromise. From the moment you arrive, you’ll love the inviting front porch, perfect for morning coffee. The west facing backyard is perfect for evening sunsets. Inside, the open-concept main floor is bright and functional, featuring quartz countertops, a massive walk-in pantry, and a modern kitchen that flows seamlessly into the dining and living areas — ideal for both entertaining and everyday living. Upstairs, you’ll find three large bedrooms, including a generous primary suite with plenty of space to unwind complete with its own 5-piece ensuite and large walk-in closet. Situated in the family-friendly community of Evanston, you’ll enjoy easy access to parks, playgrounds, schools, and scenic walking paths. Daily errands are a breeze with nearby shopping, restaurants, and amenities, and commuting is convenient with quick access to Stoney Trail and Symons Valley Road. With modern finishes, thoughtful design, and a fantastic location, this Evanston duplex is ready to welcome you home! (id:57810)
Property Details
|
MLS® Number
|
A2263084 |
|
Property Type
|
Single Family |
|
Neigbourhood
|
Evanston |
|
Community Name
|
Evanston |
|
Amenities Near By
|
Park, Playground, Schools, Shopping |
|
Features
|
Back Lane, Pvc Window, Closet Organizers |
|
Parking Space Total
|
2 |
|
Plan
|
1413364 |
|
Structure
|
Deck, Porch |
Building
|
Bathroom Total
|
3 |
|
Bedrooms Above Ground
|
3 |
|
Bedrooms Total
|
3 |
|
Appliances
|
Washer, Refrigerator, Dishwasher, Stove, Dryer, Microwave Range Hood Combo, Window Coverings |
|
Basement Development
|
Unfinished |
|
Basement Type
|
Full (unfinished) |
|
Constructed Date
|
2016 |
|
Construction Material
|
Wood Frame |
|
Construction Style Attachment
|
Semi-detached |
|
Cooling Type
|
None |
|
Exterior Finish
|
Composite Siding, Stone, Vinyl Siding |
|
Flooring Type
|
Carpeted, Ceramic Tile, Laminate |
|
Foundation Type
|
Poured Concrete |
|
Half Bath Total
|
1 |
|
Heating Fuel
|
Natural Gas |
|
Heating Type
|
Forced Air |
|
Stories Total
|
2 |
|
Size Interior
|
1,675 Ft2 |
|
Total Finished Area
|
1674.79 Sqft |
|
Type
|
Duplex |
Parking
Land
|
Acreage
|
No |
|
Fence Type
|
Fence |
|
Land Amenities
|
Park, Playground, Schools, Shopping |
|
Landscape Features
|
Landscaped |
|
Size Depth
|
33.99 M |
|
Size Frontage
|
8.16 M |
|
Size Irregular
|
287.00 |
|
Size Total
|
287 M2|0-4,050 Sqft |
|
Size Total Text
|
287 M2|0-4,050 Sqft |
|
Zoning Description
|
R-g |
Rooms
| Level |
Type |
Length |
Width |
Dimensions |
|
Main Level |
Living Room |
|
|
15.83 Ft x 11.42 Ft |
|
Main Level |
Kitchen |
|
|
17.17 Ft x 12.08 Ft |
|
Main Level |
Pantry |
|
|
8.00 Ft x 3.75 Ft |
|
Main Level |
Dining Room |
|
|
13.42 Ft x 9.67 Ft |
|
Main Level |
2pc Bathroom |
|
|
5.58 Ft x 4.83 Ft |
|
Upper Level |
Primary Bedroom |
|
|
12.08 Ft x 12.00 Ft |
|
Upper Level |
Other |
|
|
6.58 Ft x 6.50 Ft |
|
Upper Level |
Bedroom |
|
|
10.92 Ft x 10.67 Ft |
|
Upper Level |
Bedroom |
|
|
10.92 Ft x 10.42 Ft |
|
Upper Level |
Laundry Room |
|
|
7.25 Ft x 5.17 Ft |
|
Upper Level |
4pc Bathroom |
|
|
9.17 Ft x 4.92 Ft |
|
Upper Level |
5pc Bathroom |
|
|
9.83 Ft x 9.50 Ft |
https://www.realtor.ca/real-estate/28975870/588-evanston-link-nw-calgary-evanston
