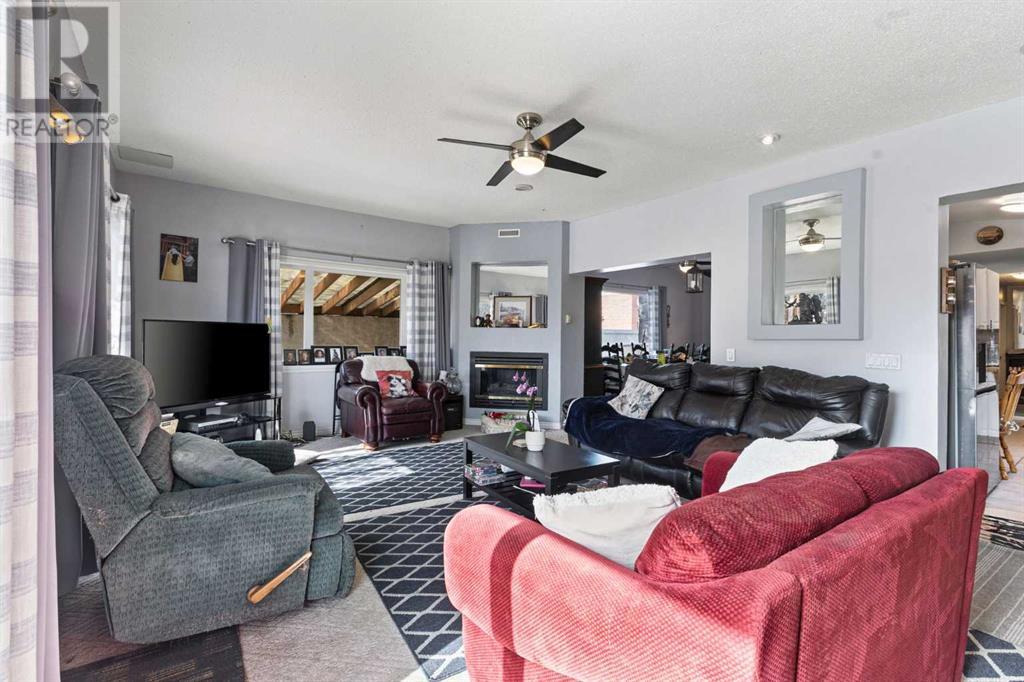3 Bedroom
2 Bathroom
1,944 ft2
None
Forced Air
$999,000
Prime Development Opportunity in the Heart of Bowness – Steps from the River Seize the chance to own a prime corner lot in one of the most coveted locations in Bowness, just steps from the Bow River and surrounded by stunning estate homes that back onto the water. This MC-1 zoned property is perfectly positioned in a community undergoing rapid gentrification, making it an ideal investment for developers, investors, or those looking for a high-potential holding property. With Multi-Residential – Contextual Low Profile (M-C1) zoning, this lot allows for low-profile multi-residential development, including townhomes or boutique apartments, aligning with the area’s ongoing transformation. The existing home features an illegal basement suite, offering immediate rental income while plans for redevelopment take shape. Situated in one of the most desirable pockets of Bowness, this property offers unparalleled access to the Bow River and its scenic pathways, while being just moments away from luxury estate homes that set a high standard for future value. Its prime location provides easy access to major roadways, public transit, top-rated schools, and an abundance of parks and amenities, making it an attractive choice for future residents. Whether you choose to redevelop now or hold for future appreciation, 5820 Bowness Road NW presents a rare opportunity to invest in a thriving community that continues to evolve. Opportunities like this are rare—contact us today for more details. (id:57810)
Property Details
|
MLS® Number
|
A2196038 |
|
Property Type
|
Single Family |
|
Neigbourhood
|
Point McKay |
|
Community Name
|
Bowness |
|
Amenities Near By
|
Playground, Schools, Shopping |
|
Features
|
See Remarks |
|
Parking Space Total
|
4 |
|
Plan
|
4610aj |
|
Structure
|
None |
Building
|
Bathroom Total
|
2 |
|
Bedrooms Above Ground
|
3 |
|
Bedrooms Total
|
3 |
|
Appliances
|
None |
|
Basement Development
|
Finished |
|
Basement Features
|
Walk-up, Suite |
|
Basement Type
|
Full (finished) |
|
Constructed Date
|
1965 |
|
Construction Material
|
Wood Frame |
|
Construction Style Attachment
|
Detached |
|
Cooling Type
|
None |
|
Exterior Finish
|
Stucco |
|
Flooring Type
|
Carpeted, Tile, Vinyl |
|
Foundation Type
|
Poured Concrete |
|
Heating Fuel
|
Natural Gas |
|
Heating Type
|
Forced Air |
|
Stories Total
|
2 |
|
Size Interior
|
1,944 Ft2 |
|
Total Finished Area
|
1943.74 Sqft |
|
Type
|
House |
Parking
Land
|
Acreage
|
No |
|
Fence Type
|
Fence |
|
Land Amenities
|
Playground, Schools, Shopping |
|
Size Depth
|
15.23 M |
|
Size Frontage
|
59.65 M |
|
Size Irregular
|
9569.12 |
|
Size Total
|
9569.12 Sqft|7,251 - 10,889 Sqft |
|
Size Total Text
|
9569.12 Sqft|7,251 - 10,889 Sqft |
|
Zoning Description
|
M-c1 |
Rooms
| Level |
Type |
Length |
Width |
Dimensions |
|
Second Level |
Office |
|
|
7.92 Ft x 9.92 Ft |
|
Second Level |
Primary Bedroom |
|
|
16.75 Ft x 15.17 Ft |
|
Main Level |
4pc Bathroom |
|
|
8.50 Ft x 5.00 Ft |
|
Main Level |
4pc Bathroom |
|
|
11.00 Ft x 8.00 Ft |
|
Main Level |
Bedroom |
|
|
10.83 Ft x 13.50 Ft |
|
Main Level |
Bedroom |
|
|
11.00 Ft x 9.92 Ft |
|
Main Level |
Dining Room |
|
|
13.00 Ft x 18.25 Ft |
|
Main Level |
Kitchen |
|
|
11.92 Ft x 12.75 Ft |
|
Main Level |
Living Room |
|
|
21.67 Ft x 15.17 Ft |
https://www.realtor.ca/real-estate/28011208/5820-bowness-road-nw-calgary-bowness
































