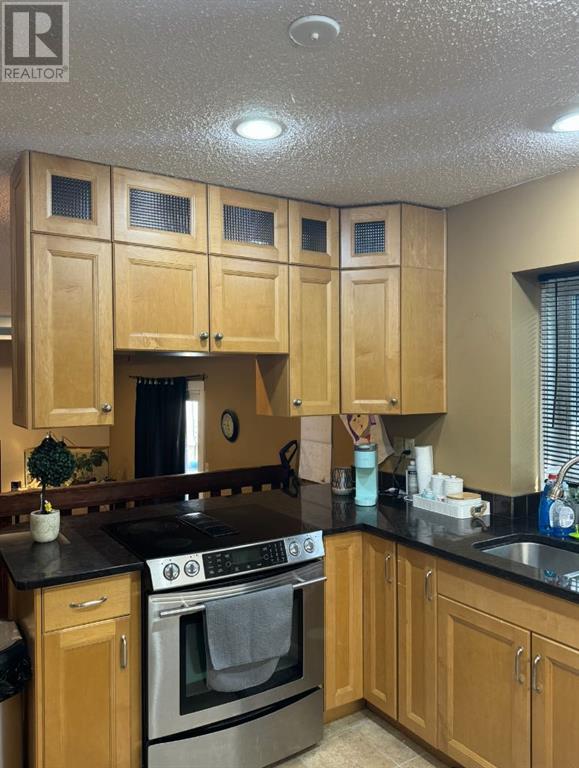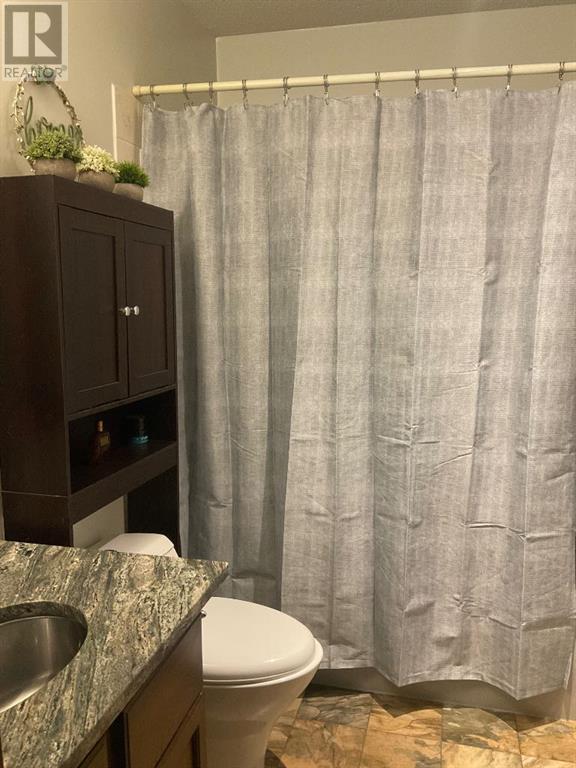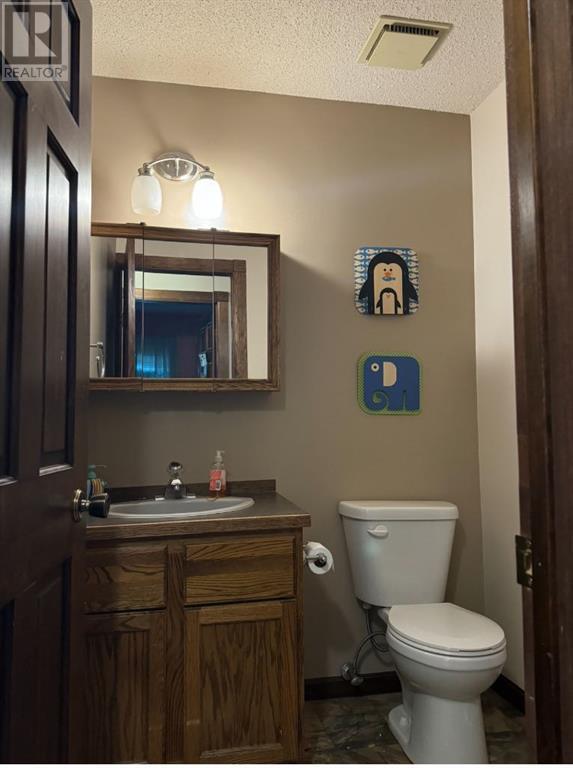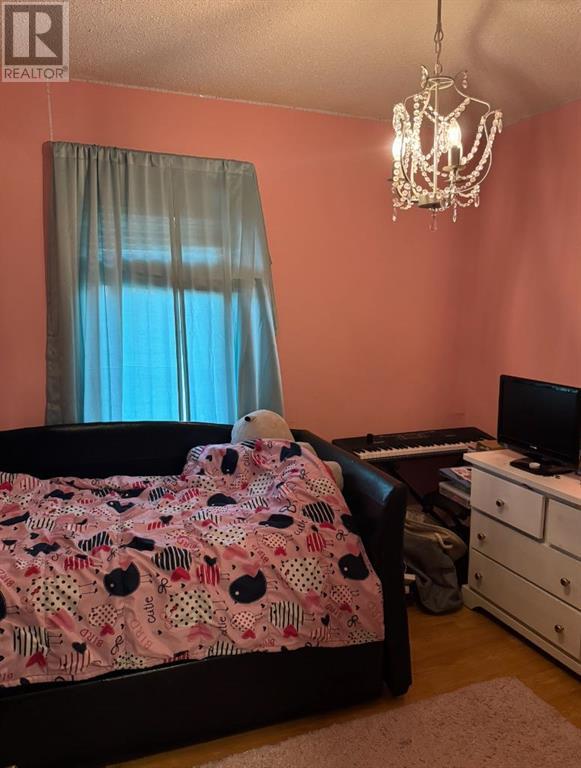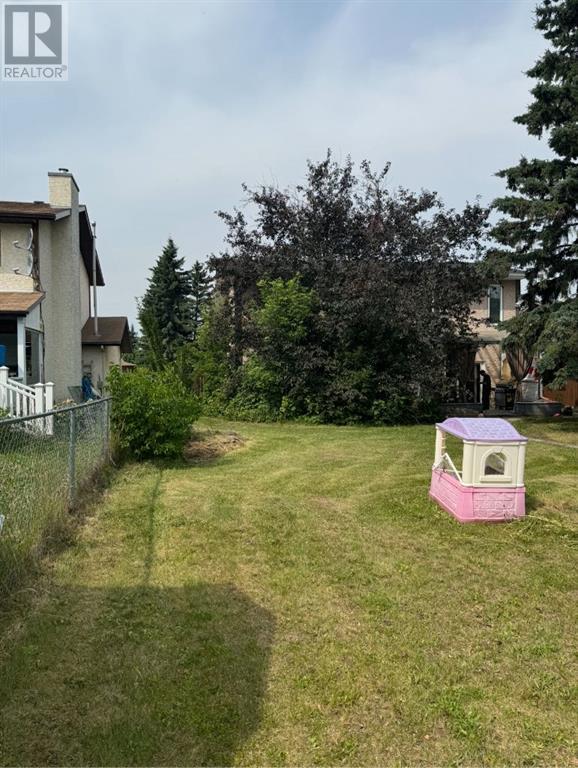4 Bedroom
3 Bathroom
1779 sqft
None
Forced Air
Fruit Trees, Lawn
$410,000
Fantastic two-storey home with tons of charm and character. This 1700 sq ft + property offers a little bit of everything. Upon entering you’ll first notice the beautiful staircase leading to three bedrooms and additional 4 pc bath on second level including a massive primary bedroom with 3pc ensuite, his/hers closets and its very own separate unique jacuzzi bath with skylights. The main level has gorgeous wood beam/vaulted ceilings and two living rooms (one sunken) for you to furnish and set up however you desire. Nice sized dining area, newer appliances in the kitchen, granite counter tops and breakfast bar. Main floor laundry coming off the garage with built in storage, and you’ll find another full bath on this level as well. Downstairs offers another large bedroom and rec room play space. Heading outside the patio doors is a huge backyard, fenced, and covered patio/sitting area. Property has room for RV parking, back alley access if needed and room for garden. Garage is 21x20 and you have a large park pad for additional parking. 50yr shingles were done in 2022. New windows, new toilet, blower/fan replaced in furnace. This home has rare sq footage with a lot of character and should be seen in person. (id:57810)
Property Details
|
MLS® Number
|
A2154548 |
|
Property Type
|
Single Family |
|
AmenitiesNearBy
|
Playground, Schools |
|
Features
|
Back Lane |
|
ParkingSpaceTotal
|
3 |
|
Plan
|
8122735 |
Building
|
BathroomTotal
|
3 |
|
BedroomsAboveGround
|
3 |
|
BedroomsBelowGround
|
1 |
|
BedroomsTotal
|
4 |
|
Appliances
|
Refrigerator, Dishwasher, Stove, Washer & Dryer |
|
BasementDevelopment
|
Finished |
|
BasementType
|
Partial (finished) |
|
ConstructedDate
|
1985 |
|
ConstructionStyleAttachment
|
Detached |
|
CoolingType
|
None |
|
ExteriorFinish
|
Stucco |
|
FlooringType
|
Carpeted, Laminate, Linoleum |
|
FoundationType
|
Poured Concrete |
|
HeatingType
|
Forced Air |
|
StoriesTotal
|
2 |
|
SizeInterior
|
1779 Sqft |
|
TotalFinishedArea
|
1779 Sqft |
|
Type
|
House |
Parking
Land
|
Acreage
|
No |
|
FenceType
|
Fence |
|
LandAmenities
|
Playground, Schools |
|
LandscapeFeatures
|
Fruit Trees, Lawn |
|
SizeDepth
|
46.94 M |
|
SizeFrontage
|
17.98 M |
|
SizeIrregular
|
8079.00 |
|
SizeTotal
|
8079 Sqft|7,251 - 10,889 Sqft |
|
SizeTotalText
|
8079 Sqft|7,251 - 10,889 Sqft |
|
ZoningDescription
|
Rl |
Rooms
| Level |
Type |
Length |
Width |
Dimensions |
|
Second Level |
4pc Bathroom |
|
|
Measurements not available |
|
Basement |
Bonus Room |
|
|
16.83 Ft x 12.08 Ft |
|
Basement |
Bedroom |
|
|
10.42 Ft x 18.25 Ft |
|
Main Level |
Dining Room |
|
|
13.42 Ft x 9.83 Ft |
|
Main Level |
Living Room |
|
|
15.42 Ft x 11.92 Ft |
|
Main Level |
Kitchen |
|
|
13.33 Ft x 9.25 Ft |
|
Main Level |
Other |
|
|
7.00 Ft x 5.75 Ft |
|
Main Level |
Living Room |
|
|
13.50 Ft x 15.50 Ft |
|
Main Level |
4pc Bathroom |
|
|
.00 Ft x .00 Ft |
|
Upper Level |
Bedroom |
|
|
9.92 Ft x 10.50 Ft |
|
Upper Level |
Bedroom |
|
|
9.58 Ft x 11.25 Ft |
|
Upper Level |
Primary Bedroom |
|
|
15.17 Ft x 13.08 Ft |
|
Upper Level |
4pc Bathroom |
|
|
Measurements not available |
https://www.realtor.ca/real-estate/27314590/5807-59-street-rocky-mountain-house










