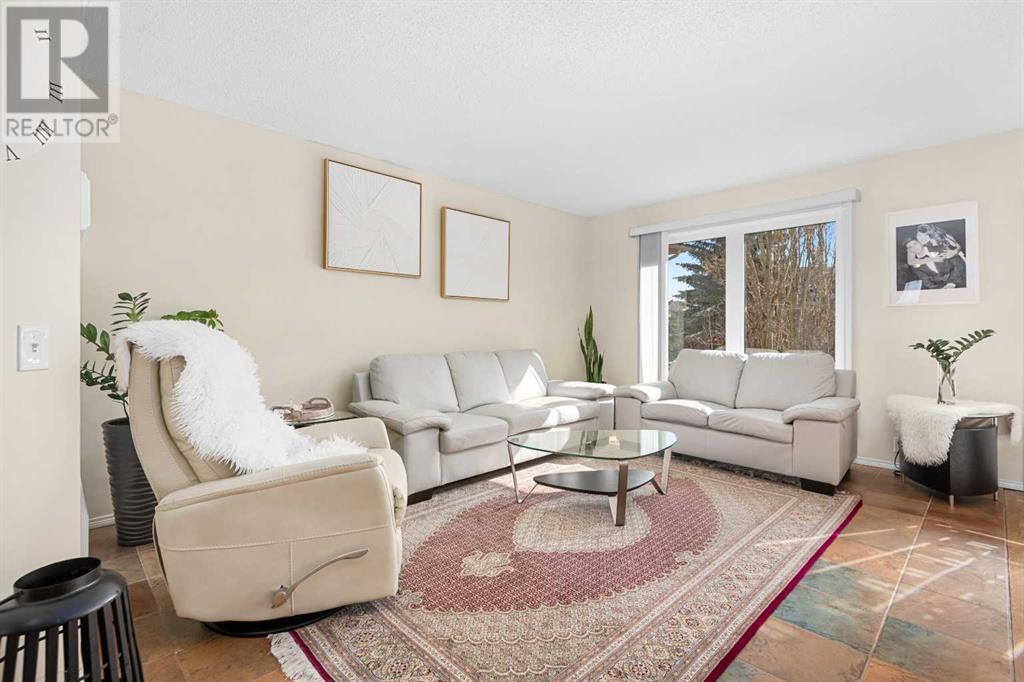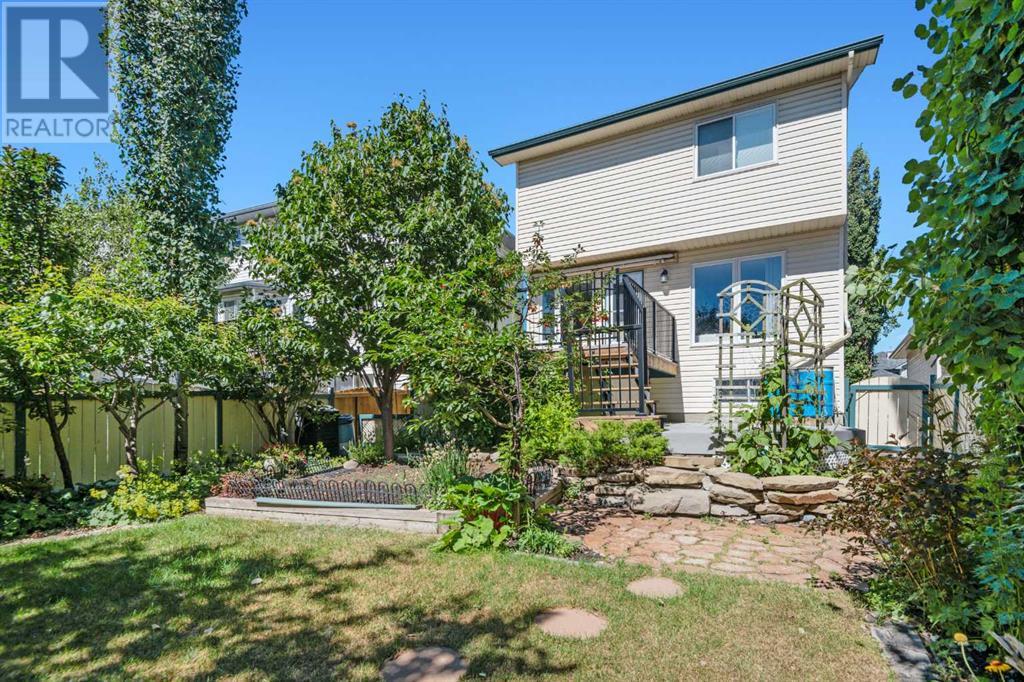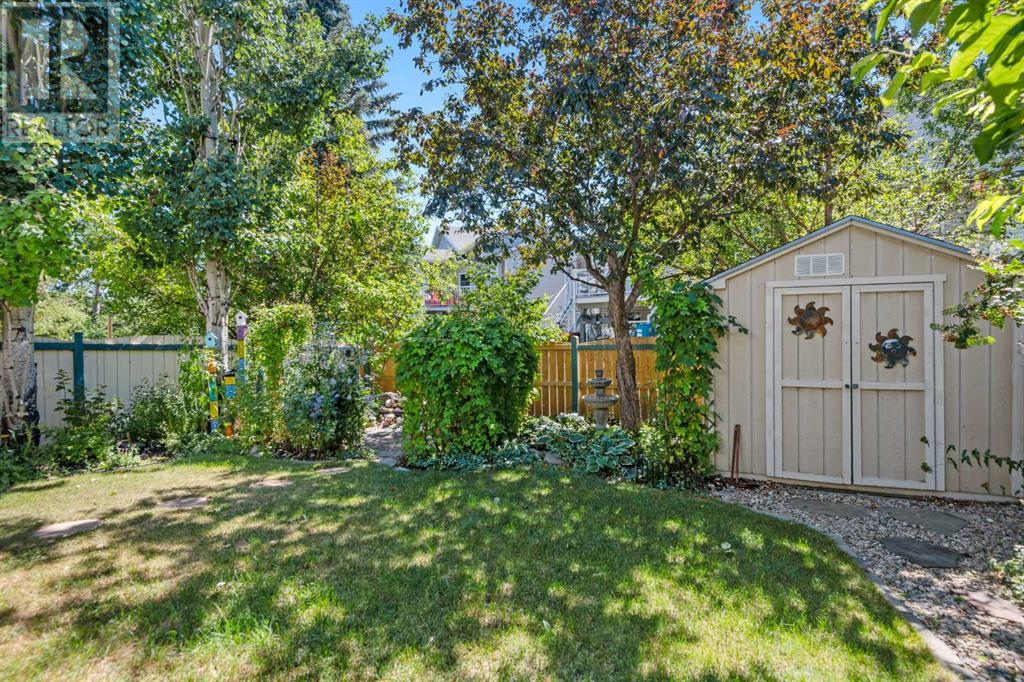3 Bedroom
4 Bathroom
1,572 ft2
Fireplace
None
Forced Air
Garden Area
$699,900
Welcome to this charming three-bedroom, two-story home offering over 2,200 sq ft of living space!! With a fully finished basement that can be easily converted into a walkout, this home offers incredible potential for added functionality.Inside, enjoy an inviting layout with bright living spaces, a well-equipped kitchen with appliances under two years old, and fresh paint throughout. The lower level provides extra space for a home office, recreation room, or guest suite, along with plenty of storage.Step outside to a beautifully landscaped, low-maintenance backyard featuring 30 perennials, a small garden, and a spacious deck—perfect for entertaining or unwinding after a long day. A double-car garage ensures ample parking and storage. Also extra storage under back deck. Nestled in the sought-after Hidden Valley community, this home offers the perfect blend of comfort, convenience, and opportunity. Don't wait—schedule your private showing today! (id:57810)
Property Details
|
MLS® Number
|
A2201680 |
|
Property Type
|
Single Family |
|
Neigbourhood
|
Hidden Valley |
|
Community Name
|
Hidden Valley |
|
Amenities Near By
|
Playground, Schools, Shopping |
|
Features
|
See Remarks, No Animal Home, No Smoking Home |
|
Parking Space Total
|
4 |
|
Plan
|
9510131 |
|
Structure
|
Deck |
Building
|
Bathroom Total
|
4 |
|
Bedrooms Above Ground
|
3 |
|
Bedrooms Total
|
3 |
|
Appliances
|
Washer, Refrigerator, Dishwasher, Stove, Dryer, Microwave, Freezer, Window Coverings, Garage Door Opener |
|
Basement Development
|
Finished |
|
Basement Type
|
Full (finished) |
|
Constructed Date
|
1996 |
|
Construction Style Attachment
|
Detached |
|
Cooling Type
|
None |
|
Exterior Finish
|
Vinyl Siding |
|
Fireplace Present
|
Yes |
|
Fireplace Total
|
1 |
|
Flooring Type
|
Carpeted, Ceramic Tile, Hardwood |
|
Foundation Type
|
Poured Concrete |
|
Half Bath Total
|
1 |
|
Heating Type
|
Forced Air |
|
Stories Total
|
2 |
|
Size Interior
|
1,572 Ft2 |
|
Total Finished Area
|
1572 Sqft |
|
Type
|
House |
Parking
Land
|
Acreage
|
No |
|
Fence Type
|
Fence |
|
Land Amenities
|
Playground, Schools, Shopping |
|
Landscape Features
|
Garden Area |
|
Size Depth
|
39.1 M |
|
Size Frontage
|
11.9 M |
|
Size Irregular
|
385.00 |
|
Size Total
|
385 M2|4,051 - 7,250 Sqft |
|
Size Total Text
|
385 M2|4,051 - 7,250 Sqft |
|
Zoning Description
|
R-cg |
Rooms
| Level |
Type |
Length |
Width |
Dimensions |
|
Lower Level |
3pc Bathroom |
|
|
9.11 M x 7.40 M |
|
Lower Level |
Family Room |
|
|
19.11 M x 16.10 M |
|
Main Level |
Foyer |
|
|
7.00 M x 5.10 M |
|
Main Level |
Living Room |
|
|
16.70 M x 11.70 M |
|
Main Level |
Kitchen |
|
|
9.80 M x 8.30 M |
|
Main Level |
Dining Room |
|
|
10.70 M x 9.40 M |
|
Main Level |
Laundry Room |
|
|
9.20 M x 5.10 M |
|
Main Level |
2pc Bathroom |
|
|
9.20 M x 5.10 M |
|
Upper Level |
Family Room |
|
|
17.00 M x 13.11 M |
|
Upper Level |
Primary Bedroom |
|
|
12.11 M x 11.70 M |
|
Upper Level |
Bedroom |
|
|
9.40 M x 9.00 M |
|
Upper Level |
Bedroom |
|
|
9.50 M x 8.10 M |
|
Upper Level |
3pc Bathroom |
|
|
7.10 M x 5.40 M |
|
Upper Level |
4pc Bathroom |
|
|
7.11 M x 4.11 M |
https://www.realtor.ca/real-estate/28018940/58-hidden-valley-gate-nw-calgary-hidden-valley




















































