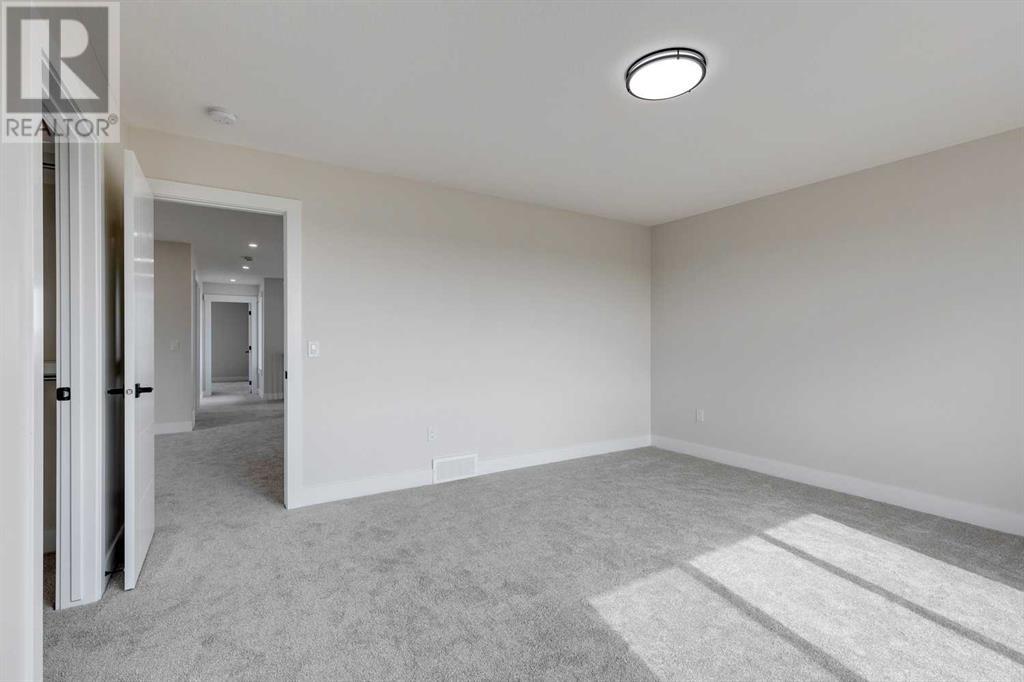3 Bedroom
3 Bathroom
2392.12 sqft
Fireplace
None
Forced Air
$750,000
Nestled in the charming Hamlet of Langdon, amid the thriving landscape of one of southern Alberta's fastest-growing family-oriented communities, this pristine 3-bedroom home, crafted by Royal Design Homes, boasts nearly 2,300 square feet of carefully designed living space. The airy main floor welcomes you with hardwood floors and lofty 9-foot ceilings, bathed with the warmth of natural light. A focal point is the grand floor-to-ceiling fireplace adorning the inviting living room, seamlessly connected to the elegantly upgraded kitchen. Here, culinary visions come to life with engineered quartz countertops, an expansive island/eating bar, ceiling-touch cabinetry, and a deluxe stainless steel appliance package, all complemented by a convenient walk-thru pantry and spacious dining area. Nestled just off the foyer, a tucked-away office space awaits, ideal for productive work-from-home days. Rounding out the main level are a practical mudroom and a stylish 2-piece powder room. Ascend to the second floor to discover a spacious bonus room, three generously proportioned bedrooms, a well-appointed 5-piece main bath, and a laundry room complete with sink and storage facilities. The luxurious primary bedroom beckons with a walk-in closet and a lavish 5-piece ensuite, boasting quartz countertops, dual sinks, a invigorating jetted tub, and a separate shower. Langdon offers an array of amenities, from quaint 1908-themed shops lining a wooden boardwalk to a selection of restaurants, schools, a grocery store, and The Track Golf Course. A sprawling community park awaits, featuring a community center, skate park, ball diamonds, and playgrounds, while Iron Horse Fields boasts a quad baseball diamond complex. Notably, Langdon's forward-thinking approach includes an approved 10-foot setback on one side of the property, offering ample space for accessing the back of the property or constructing a double garage. Experience the quintessence of small-town living with the added convenience of easy access to nearby Calgary and Chestermere, making this Langdon haven the epitome of modern rural living. (id:57810)
Property Details
|
MLS® Number
|
A2147208 |
|
Property Type
|
Single Family |
|
Community Name
|
Hanson Park |
|
AmenitiesNearBy
|
Park, Playground, Schools, Shopping |
|
Features
|
Closet Organizers, No Animal Home, No Smoking Home |
|
ParkingSpaceTotal
|
2 |
|
Plan
|
2110339 |
|
Structure
|
Deck |
Building
|
BathroomTotal
|
3 |
|
BedroomsAboveGround
|
3 |
|
BedroomsTotal
|
3 |
|
Age
|
New Building |
|
Appliances
|
Refrigerator, Cooktop - Gas, Dishwasher, Microwave, Oven - Built-in, Hood Fan, Garage Door Opener |
|
BasementDevelopment
|
Unfinished |
|
BasementType
|
Full (unfinished) |
|
ConstructionMaterial
|
Wood Frame |
|
ConstructionStyleAttachment
|
Detached |
|
CoolingType
|
None |
|
ExteriorFinish
|
Stone, Vinyl Siding |
|
FireplacePresent
|
Yes |
|
FireplaceTotal
|
1 |
|
FlooringType
|
Carpeted, Ceramic Tile, Hardwood |
|
FoundationType
|
Poured Concrete |
|
HalfBathTotal
|
1 |
|
HeatingType
|
Forced Air |
|
StoriesTotal
|
2 |
|
SizeInterior
|
2392.12 Sqft |
|
TotalFinishedArea
|
2392.12 Sqft |
|
Type
|
House |
Parking
Land
|
Acreage
|
No |
|
FenceType
|
Fence |
|
LandAmenities
|
Park, Playground, Schools, Shopping |
|
SizeDepth
|
56.69 M |
|
SizeFrontage
|
15.25 M |
|
SizeIrregular
|
0.21 |
|
SizeTotal
|
0.21 Ac|7,251 - 10,889 Sqft |
|
SizeTotalText
|
0.21 Ac|7,251 - 10,889 Sqft |
|
ZoningDescription
|
R-1 |
Rooms
| Level |
Type |
Length |
Width |
Dimensions |
|
Main Level |
Kitchen |
|
|
11.50 Ft x 9.00 Ft |
|
Main Level |
Dining Room |
|
|
12.00 Ft x 10.00 Ft |
|
Main Level |
Living Room |
|
|
18.50 Ft x 17.00 Ft |
|
Main Level |
Office |
|
|
10.50 Ft x 9.50 Ft |
|
Main Level |
2pc Bathroom |
|
|
.00 Ft x .00 Ft |
|
Upper Level |
Laundry Room |
|
|
9.50 Ft x 5.50 Ft |
|
Upper Level |
Bonus Room |
|
|
17.50 Ft x 12.00 Ft |
|
Upper Level |
Primary Bedroom |
|
|
15.00 Ft x 13.50 Ft |
|
Upper Level |
Bedroom |
|
|
12.50 Ft x 11.00 Ft |
|
Upper Level |
Bedroom |
|
|
16.50 Ft x 11.00 Ft |
|
Upper Level |
5pc Bathroom |
|
|
.00 Ft x .00 Ft |
|
Upper Level |
5pc Bathroom |
|
|
.00 Ft x .00 Ft |
https://www.realtor.ca/real-estate/27133912/58-hanson-drive-ne-langdon-hanson-park

















































