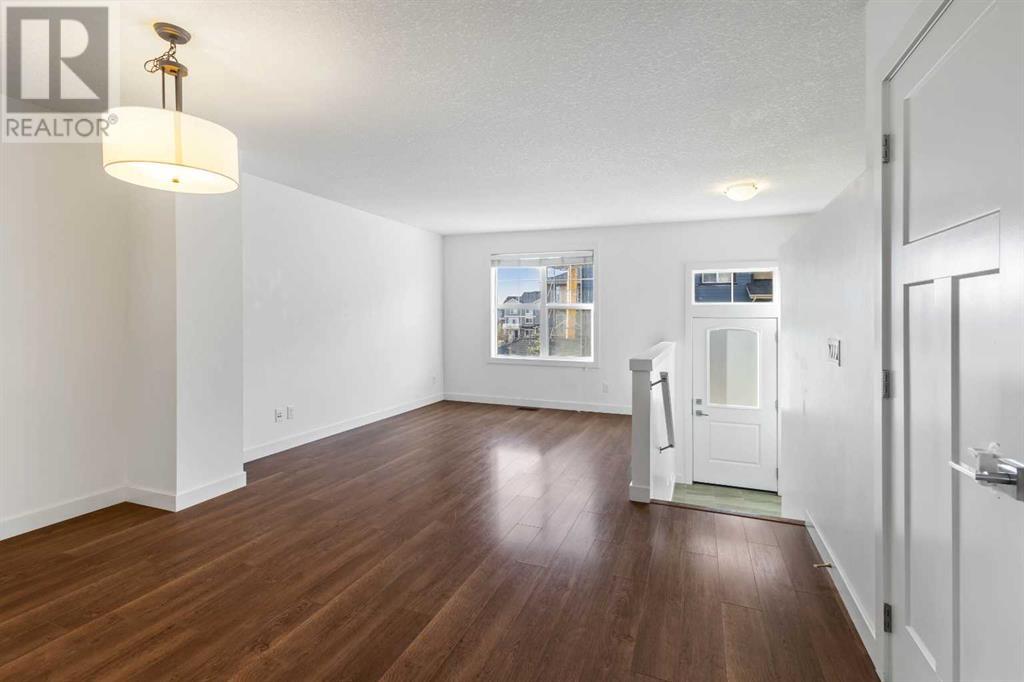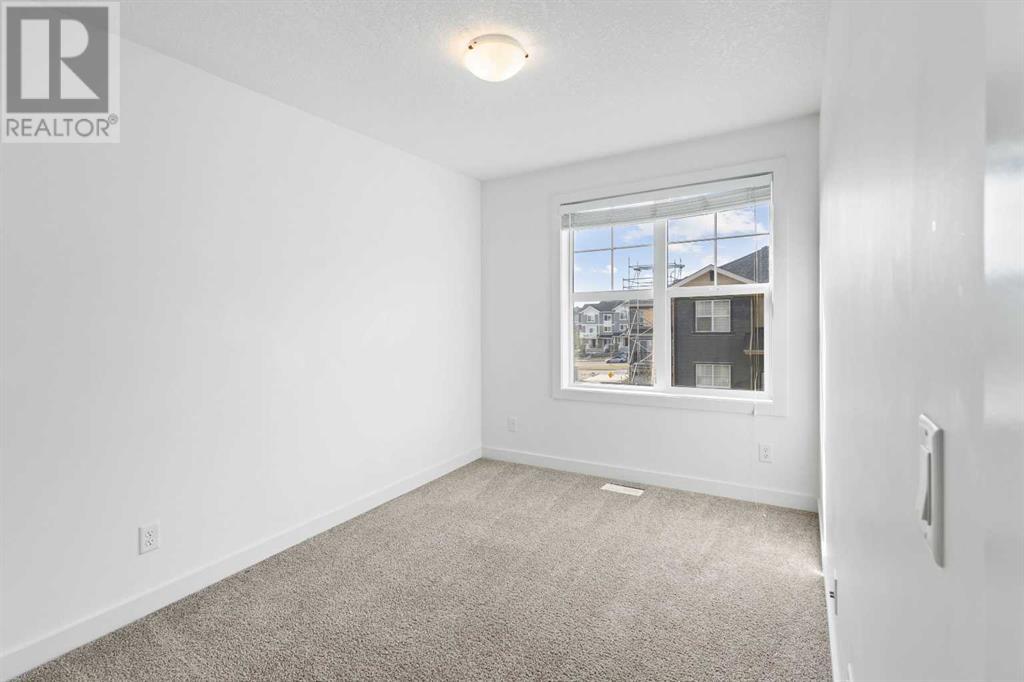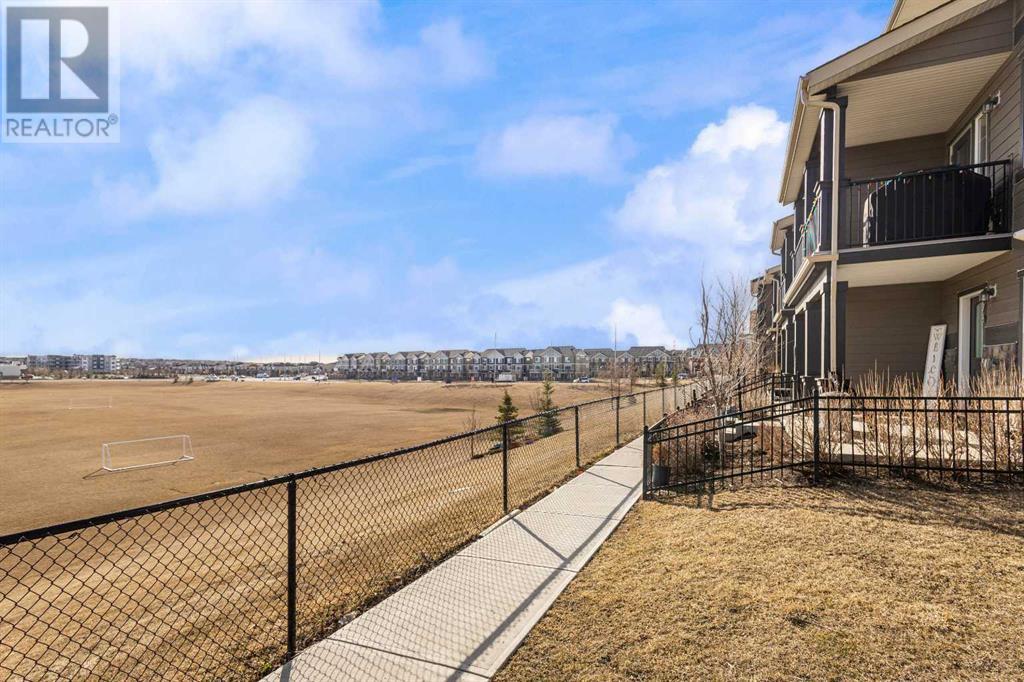58 Evanscrest Gardens Nw Calgary, Alberta T3p 0s1
$465,000Maintenance, Condominium Amenities, Parking, Property Management, Waste Removal, Water
$295 Monthly
Maintenance, Condominium Amenities, Parking, Property Management, Waste Removal, Water
$295 MonthlyWelcome to 58 Evanscrest Gardens – A Home That Elevates Your Lifestyle! Discover the perfect blend of modern comfort and community charm in this bright and spacious 3-bedroom, 2.5-bath townhome, nestled in the heart of Evanston, one of the city's most sought-after neighborhoods. From the moment you step inside, you’ll be captivated by the thoughtfully designed open-concept layout, seamlessly connecting the living, dining, and kitchen areas—ideal for both everyday living and effortless entertaining. Sunlight streams through the expansive windows, creating a warm and inviting ambiance in every room. The stylish kitchen boasts sleek cabinetry, premium appliances, and a generous island, making meal preparation a delight. The master suite is a true private retreat, featuring a luxurious ensuite and a spacious walk-in closet for ultimate convenience. Two additional bedrooms offer versatile space, perfect for family, a home office, or a cozy guest room.This home also offers the practicality of a double attached garage, ensuring ample parking and storage. Step outside and immerse yourself in the vibrant Evanston community, where scenic walking paths, lush green spaces, playgrounds, and top-rated schools are all just minutes away. Plus, with easy access to shopping, dining, and major roadways, everything you need is within reach.At 58 Evanscrest Gardens, you’re not just finding a house—you’re discovering a place to call home. Don’t miss this incredible opportunity to be part of a thriving, family-friendly community! (id:57810)
Property Details
| MLS® Number | A2210010 |
| Property Type | Single Family |
| Neigbourhood | Evanston |
| Community Name | Evanston |
| Amenities Near By | Park, Playground, Schools |
| Community Features | Pets Allowed |
| Features | Gas Bbq Hookup, Parking |
| Parking Space Total | 2 |
| Plan | 1711601 |
Building
| Bathroom Total | 3 |
| Bedrooms Above Ground | 3 |
| Bedrooms Total | 3 |
| Appliances | Refrigerator, Dishwasher, Stove, Window Coverings, Washer & Dryer |
| Basement Development | Partially Finished |
| Basement Type | Partial (partially Finished) |
| Constructed Date | 2016 |
| Construction Material | Poured Concrete, Wood Frame |
| Construction Style Attachment | Attached |
| Cooling Type | None |
| Exterior Finish | Concrete |
| Flooring Type | Carpeted, Hardwood, Vinyl Plank |
| Foundation Type | Poured Concrete |
| Half Bath Total | 1 |
| Heating Type | Central Heating |
| Stories Total | 2 |
| Size Interior | 1,217 Ft2 |
| Total Finished Area | 1217.09 Sqft |
| Type | Row / Townhouse |
Parking
| Attached Garage | 2 |
Land
| Acreage | No |
| Fence Type | Fence |
| Land Amenities | Park, Playground, Schools |
| Landscape Features | Lawn |
| Size Total Text | Unknown |
| Zoning Description | M-1 |
Rooms
| Level | Type | Length | Width | Dimensions |
|---|---|---|---|---|
| Main Level | 2pc Bathroom | 4.42 Ft x 4.25 Ft | ||
| Upper Level | Primary Bedroom | 11.00 Ft x 10.33 Ft | ||
| Upper Level | Bedroom | 11.25 Ft x 7.83 Ft | ||
| Upper Level | Bedroom | 8.17 Ft x 7.83 Ft | ||
| Upper Level | 3pc Bathroom | 7.67 Ft x 4.42 Ft | ||
| Upper Level | 4pc Bathroom | 7.42 Ft x 4.50 Ft |
https://www.realtor.ca/real-estate/28157613/58-evanscrest-gardens-nw-calgary-evanston
Contact Us
Contact us for more information













































