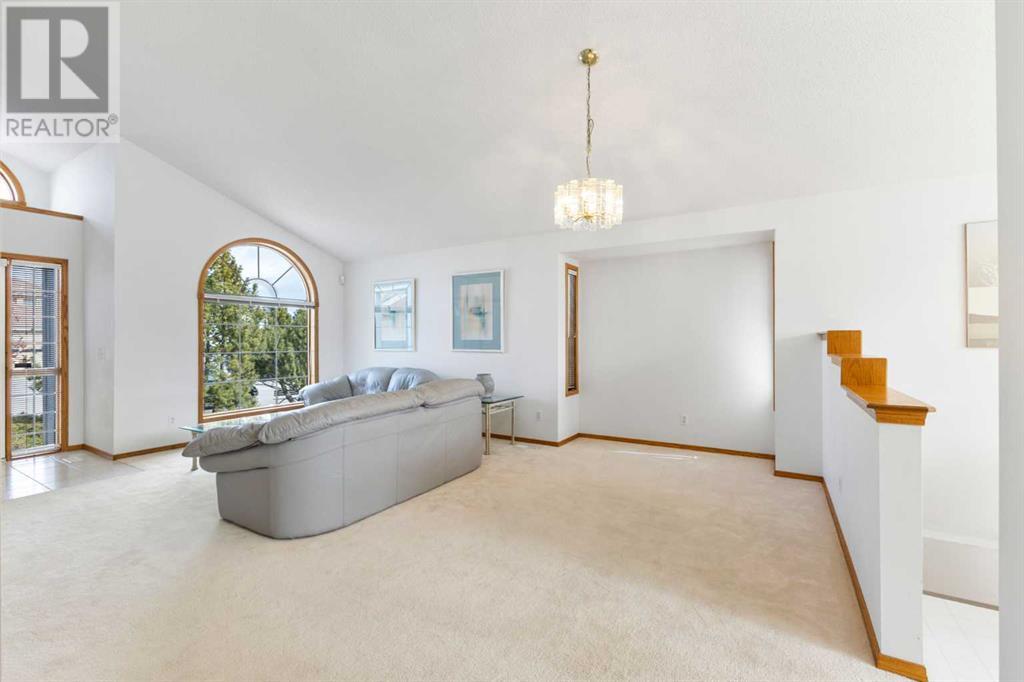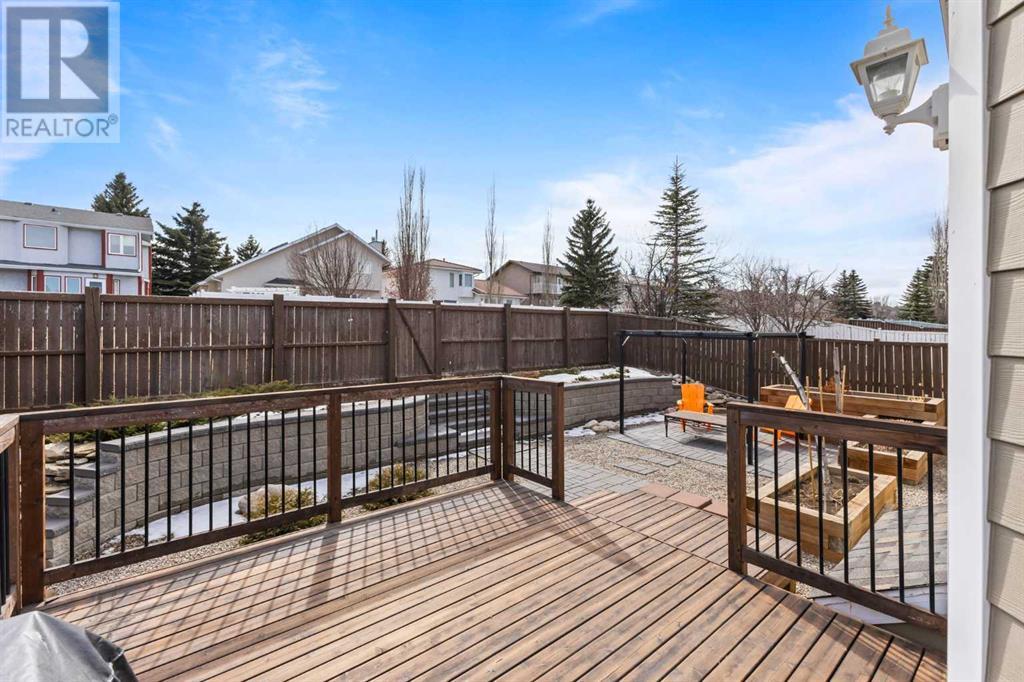3 Bedroom
2 Bathroom
1,418 ft2
Bungalow
Fireplace
None
Forced Air
Garden Area, Landscaped
$750,000
Welcome to this well maintained bungalow in a super quiet location backing onto green belt in the desirable community of Edgemont in NW Calgary. The exterior of the home has been recently updated with Hardie board siding, new shingles, soffits, facia, eavestroughs, a new garage overhead door, and new windows on the south side of the house. The south-facing backyard is a gardener's paradise featuring professional landscaping with a large deck, patio, wooden garden boxes, and an extensive retaining wall creating spacious flower gardens. Inside, the home is bright and inviting, with vaulted ceilings and a bank of south-facing windows across the back of the house. These windows flood both the kitchen on the main floor and the professionally developed family room below with natural light. The main floor offers two spacious bedrooms, while the third bedroom is located downstairs (note: the window is not egress-sized). The primary bedroom boasts a luxurious ensuite bath with a jetted tub, a separate shower, and a walk-in closet. A convenient main floor laundry room is located just off the double attached garage. The basement provides ample storage space and great potential for further development, with a bathroom already roughed in. Edgemont is a fantastic community with close proximity to many popular destinations, including being within walking distance to Nose Hill Park. It’s just a 10-minute drive to Market Mall, 15 minutes to the University of Calgary, and 20 minutes to both Foothills Hospital and SAIT. Additionally, there’s easy access to major roadways and public transit. Don't miss the opportunity to make this fantastic property your new home! (id:57810)
Property Details
|
MLS® Number
|
A2205581 |
|
Property Type
|
Single Family |
|
Neigbourhood
|
Edgemont |
|
Community Name
|
Edgemont |
|
Amenities Near By
|
Park, Playground, Schools, Shopping |
|
Features
|
Treed, See Remarks, Wood Windows, Gas Bbq Hookup |
|
Parking Space Total
|
2 |
|
Plan
|
9212697 |
|
Structure
|
Deck, See Remarks |
Building
|
Bathroom Total
|
2 |
|
Bedrooms Above Ground
|
2 |
|
Bedrooms Below Ground
|
1 |
|
Bedrooms Total
|
3 |
|
Appliances
|
Washer, Refrigerator, Dishwasher, Range, Dryer, Hood Fan, See Remarks, Window Coverings |
|
Architectural Style
|
Bungalow |
|
Basement Development
|
Partially Finished |
|
Basement Type
|
Full (partially Finished) |
|
Constructed Date
|
1993 |
|
Construction Material
|
Wood Frame |
|
Construction Style Attachment
|
Detached |
|
Cooling Type
|
None |
|
Exterior Finish
|
Brick |
|
Fireplace Present
|
Yes |
|
Fireplace Total
|
1 |
|
Flooring Type
|
Carpeted, Linoleum |
|
Foundation Type
|
Poured Concrete |
|
Heating Type
|
Forced Air |
|
Stories Total
|
1 |
|
Size Interior
|
1,418 Ft2 |
|
Total Finished Area
|
1418 Sqft |
|
Type
|
House |
Parking
Land
|
Acreage
|
No |
|
Fence Type
|
Fence |
|
Land Amenities
|
Park, Playground, Schools, Shopping |
|
Landscape Features
|
Garden Area, Landscaped |
|
Size Depth
|
36.12 M |
|
Size Frontage
|
14.08 M |
|
Size Irregular
|
505.00 |
|
Size Total
|
505 M2|4,051 - 7,250 Sqft |
|
Size Total Text
|
505 M2|4,051 - 7,250 Sqft |
|
Zoning Description
|
R-cg |
Rooms
| Level |
Type |
Length |
Width |
Dimensions |
|
Basement |
Bedroom |
|
|
12.00 Ft x 17.33 Ft |
|
Basement |
Recreational, Games Room |
|
|
32.92 Ft x 21.83 Ft |
|
Main Level |
4pc Bathroom |
|
|
8.83 Ft x 5.00 Ft |
|
Main Level |
4pc Bathroom |
|
|
10.08 Ft x 9.42 Ft |
|
Main Level |
Bedroom |
|
|
10.08 Ft x 12.42 Ft |
|
Main Level |
Dining Room |
|
|
10.67 Ft x 5.83 Ft |
|
Main Level |
Kitchen |
|
|
21.58 Ft x 13.00 Ft |
|
Main Level |
Laundry Room |
|
|
6.33 Ft x 8.83 Ft |
|
Main Level |
Living Room |
|
|
16.42 Ft x 20.25 Ft |
|
Main Level |
Primary Bedroom |
|
|
12.00 Ft x 13.58 Ft |
https://www.realtor.ca/real-estate/28079143/58-edgevalley-close-nw-calgary-edgemont












































