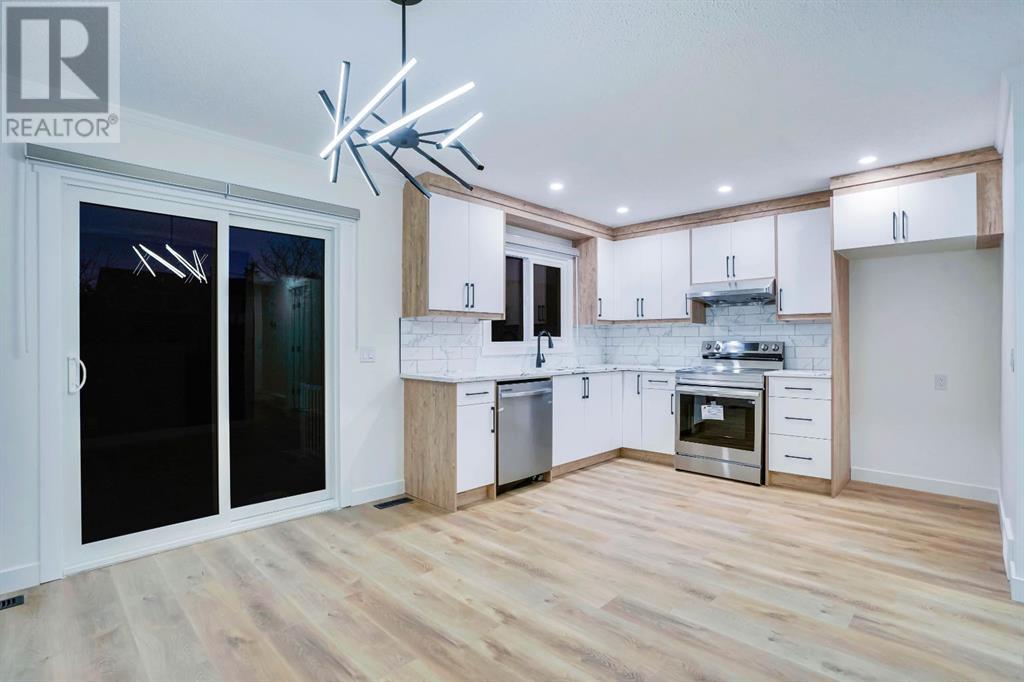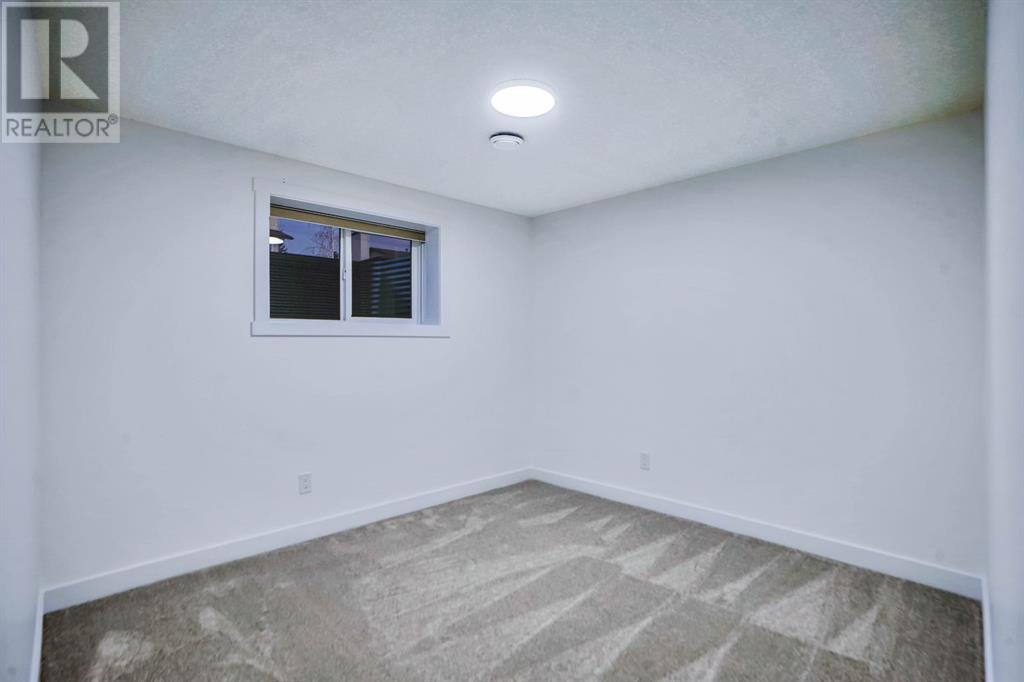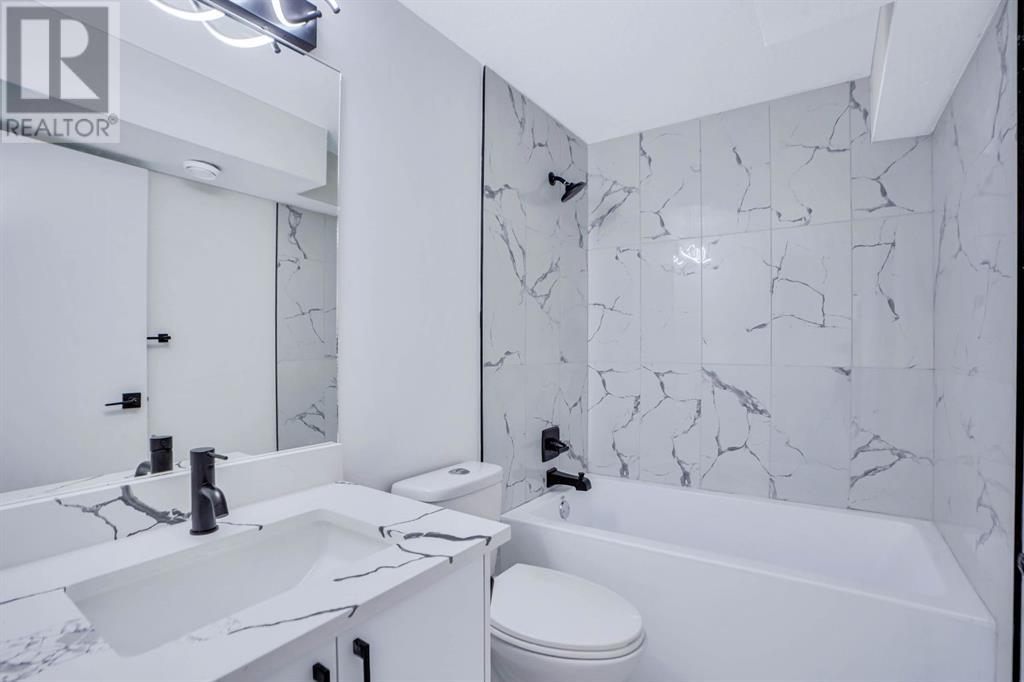4 Bedroom
4 Bathroom
1198.18 sqft
Fireplace
None
Forced Air
Landscaped
$519,900
FULLY RENOVATED INTERIOR AND EXTERIOR, OVER 1600 SQ FT LIVABLE SPACE, ILLEGAL SUITE SEPARATE ENTRANCE, BACKYARD AND HIGH-END LUXURY FINISHINGS! Welcome to your new home at 58 Castleglen Rd, located in the heart of Calgary, Alberta. This fully renovated property offers luxurious finishings throughout the entire home. You'll be greeted by a warm and inviting atmosphere as you step inside. The main floor features a spacious living room with a custom BUILT ELECTRIC FIREPLACE and A MODERN WALL UNIT. The CHEF-INSPIRED KITCHEN FEATURES BEAUTIFUL TWO-TONE CABINETS THAT GO ALL THE WAY TO THE CEILING! Not to mention all new APPLIANCES!! On the main floor, you will find a 1/2 bathroom/laundry room, and a spacious dining room with a modern feature wall. Upstairs there are 3 bedrooms and 1.5 bathrooms. In the Primary Bedroom, you will find a 2-piece ensuite. All the bedrooms have closets with custom shelving. The BASEMENT ILLEGAL SUITE is complete with a separate LAUNDRY, FULL KITCHEN, one bedroom, one bathroom and SEPARATE ENTRY. The HOME also has a BRAND NEW WINDOWS, SIDING AND SOFFIT/FASCIA. Outside there is a huge backyard that Is landscaped with newly laid sod. Conveniently located near schools, parks, shopping, and dining options, this home offers tranquillity and urban convenience. With easy access to major roadways and public transportation. (id:57810)
Property Details
|
MLS® Number
|
A2177947 |
|
Property Type
|
Single Family |
|
Neigbourhood
|
Castleridge |
|
Community Name
|
Castleridge |
|
AmenitiesNearBy
|
Schools, Shopping |
|
ParkingSpaceTotal
|
3 |
|
Plan
|
7911471 |
|
Structure
|
None |
Building
|
BathroomTotal
|
4 |
|
BedroomsAboveGround
|
3 |
|
BedroomsBelowGround
|
1 |
|
BedroomsTotal
|
4 |
|
Appliances
|
Refrigerator, Range - Electric, Hood Fan, Window Coverings, Washer/dryer Stack-up |
|
BasementFeatures
|
Suite |
|
BasementType
|
Full |
|
ConstructedDate
|
1981 |
|
ConstructionMaterial
|
Wood Frame |
|
ConstructionStyleAttachment
|
Semi-detached |
|
CoolingType
|
None |
|
ExteriorFinish
|
Vinyl Siding |
|
FireplacePresent
|
Yes |
|
FireplaceTotal
|
1 |
|
FlooringType
|
Carpeted, Tile, Vinyl Plank |
|
FoundationType
|
Poured Concrete |
|
HalfBathTotal
|
2 |
|
HeatingFuel
|
Natural Gas |
|
HeatingType
|
Forced Air |
|
StoriesTotal
|
2 |
|
SizeInterior
|
1198.18 Sqft |
|
TotalFinishedArea
|
1198.18 Sqft |
|
Type
|
Duplex |
Parking
Land
|
Acreage
|
No |
|
FenceType
|
Fence |
|
LandAmenities
|
Schools, Shopping |
|
LandscapeFeatures
|
Landscaped |
|
SizeDepth
|
30.48 M |
|
SizeFrontage
|
9.15 M |
|
SizeIrregular
|
279.00 |
|
SizeTotal
|
279 M2|0-4,050 Sqft |
|
SizeTotalText
|
279 M2|0-4,050 Sqft |
|
ZoningDescription
|
R-cg |
Rooms
| Level |
Type |
Length |
Width |
Dimensions |
|
Basement |
Living Room |
|
|
2.59 M x 3.51 M |
|
Basement |
Kitchen |
|
|
2.36 M x 2.87 M |
|
Basement |
Bedroom |
|
|
3.66 M x 3.58 M |
|
Basement |
4pc Bathroom |
|
|
2.31 M x 1.55 M |
|
Basement |
Storage |
|
|
2.26 M x 1.93 M |
|
Basement |
Furnace |
|
|
1.20 M x 3.99 M |
|
Main Level |
Foyer |
|
|
1.80 M x 1.70 M |
|
Main Level |
Living Room |
|
|
3.53 M x 5.36 M |
|
Main Level |
Kitchen |
|
|
2.72 M x 3.76 M |
|
Main Level |
Dining Room |
|
|
2.54 M x 3.76 M |
|
Main Level |
2pc Bathroom |
|
|
1.63 M x 2.21 M |
|
Upper Level |
Primary Bedroom |
|
|
4.62 M x 3.02 M |
|
Upper Level |
Bedroom |
|
|
2.77 M x 3.02 M |
|
Upper Level |
Bedroom |
|
|
2.41 M x 4.06 M |
|
Upper Level |
4pc Bathroom |
|
|
1.70 M x 2.23 M |
|
Upper Level |
2pc Bathroom |
|
|
.86 M x 1.70 M |
https://www.realtor.ca/real-estate/27629599/58-castleglen-road-ne-calgary-castleridge









































