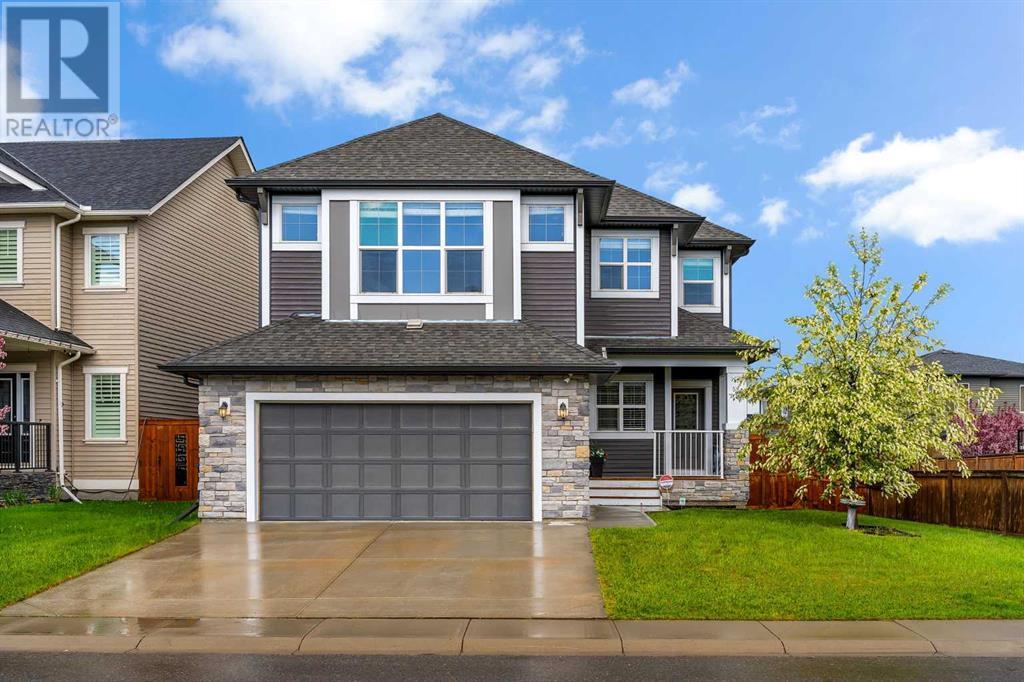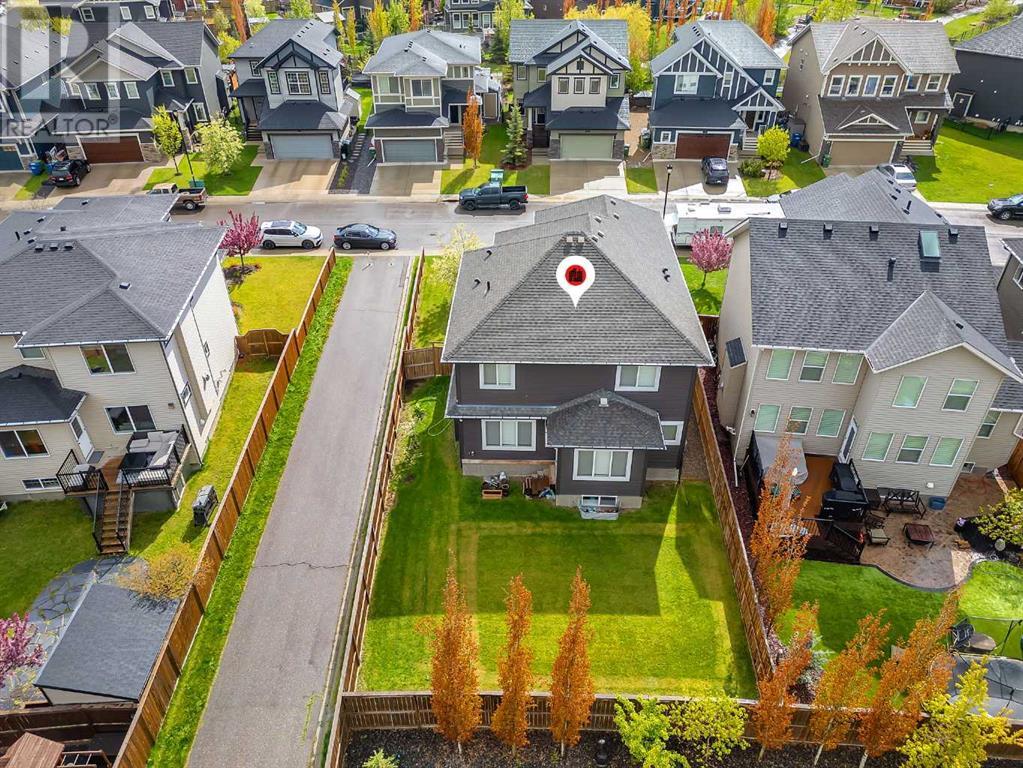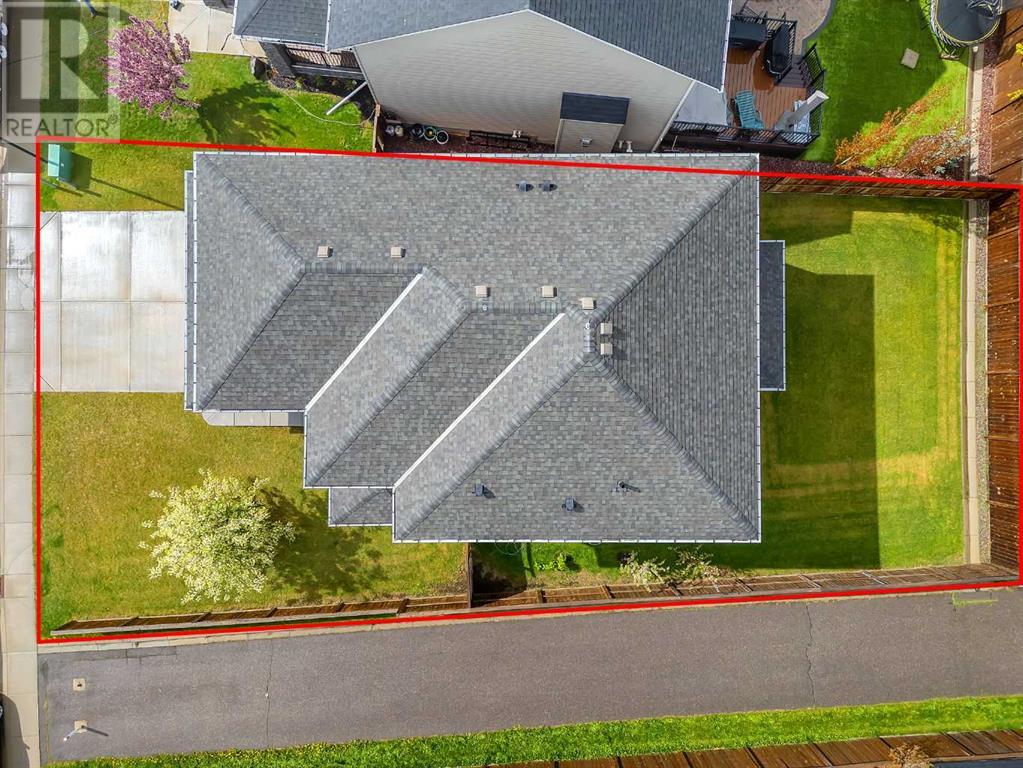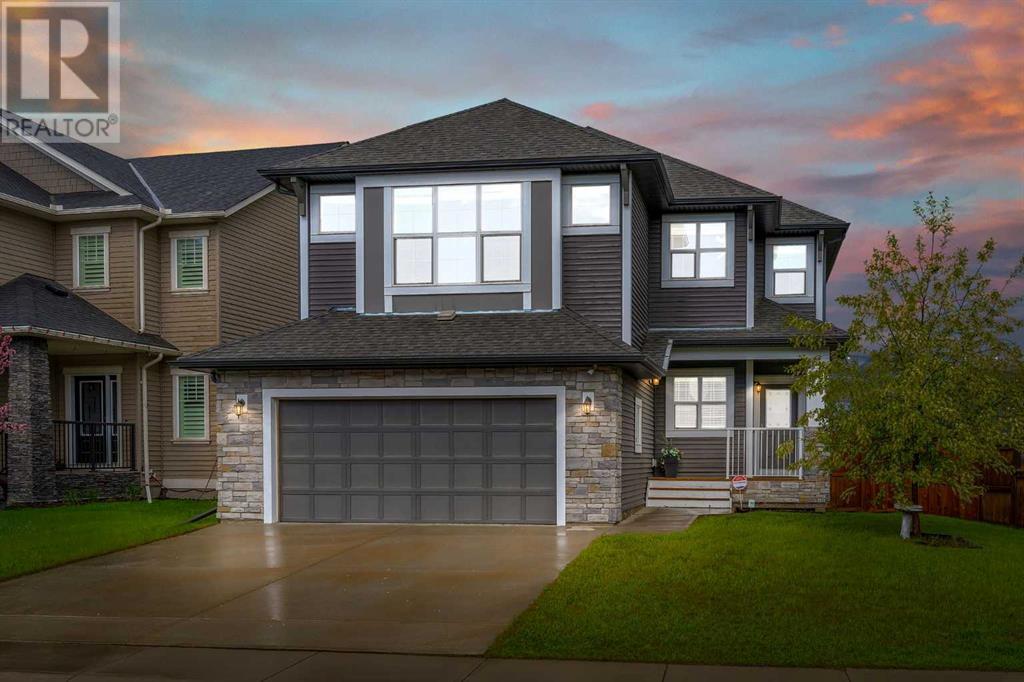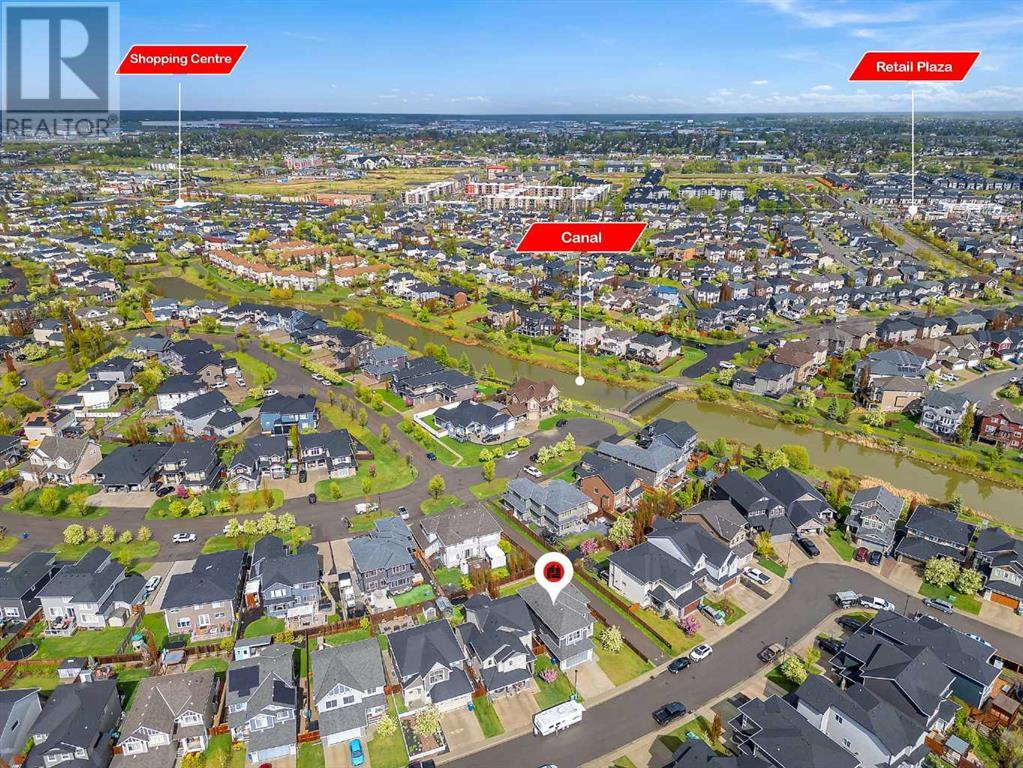5 Bedroom
4 Bathroom
2,502 ft2
Fireplace
Central Air Conditioning
Forced Air
$969,900
Welcome to Your Dream Home in the Heart of The Canals – Airdrie’s Premier Neighbourhood!Step into 2,502 sq. ft. of beautifully designed living space on two levels, situated on a spacious lot that offers both comfort and room to grow. Meticulously maintained by the original owners, this stunning home showcases pride of ownership throughout.The main floor welcomes you with a bright and open living area, anchored by a cozy gas fireplace and large windows that flood the space with natural light. The chef-inspired kitchen features a walk-through pantry with convenient access from the garage/mudroom – perfect for seamless grocery drop-offs.Upstairs, a vaulted-ceiling bonus room with expansive windows creates the ideal family hangout or entertainment space. The primary suite offers a peaceful retreat with a luxurious 5-piece ensuite, while three additional generously sized bedrooms and a full bath complete the upper level.The fully finished basement boasts an enormous recreation room, a fifth bedroom, and a full bathroom – providing versatile space for guests, teens, or extended family.Additional highlights include:Double heated garage with epoxy flooring – clean, durable, and perfect for all seasonsLarge lot in a quiet, family-friendly locationOriginal owners – lovingly cared for and move-in readyDon't miss your chance to own this exceptional home in one of Airdrie’s most sought-after communities! (id:57810)
Property Details
|
MLS® Number
|
A2224439 |
|
Property Type
|
Single Family |
|
Neigbourhood
|
The Canals |
|
Community Name
|
Canals |
|
Amenities Near By
|
Playground, Schools, Water Nearby |
|
Community Features
|
Lake Privileges |
|
Features
|
Treed, Pvc Window, No Animal Home, No Smoking Home, Gas Bbq Hookup |
|
Parking Space Total
|
4 |
|
Plan
|
1310331 |
|
Structure
|
None |
Building
|
Bathroom Total
|
4 |
|
Bedrooms Above Ground
|
4 |
|
Bedrooms Below Ground
|
1 |
|
Bedrooms Total
|
5 |
|
Appliances
|
Washer, Refrigerator, Gas Stove(s), Dishwasher, Dryer, Microwave Range Hood Combo, Window Coverings, Garage Door Opener, Water Heater - Gas |
|
Basement Development
|
Finished |
|
Basement Type
|
Full (finished) |
|
Constructed Date
|
2016 |
|
Construction Material
|
Wood Frame |
|
Construction Style Attachment
|
Detached |
|
Cooling Type
|
Central Air Conditioning |
|
Exterior Finish
|
Stone, Vinyl Siding |
|
Fireplace Present
|
Yes |
|
Fireplace Total
|
1 |
|
Flooring Type
|
Carpeted, Ceramic Tile, Hardwood |
|
Foundation Type
|
Poured Concrete |
|
Half Bath Total
|
1 |
|
Heating Fuel
|
Natural Gas |
|
Heating Type
|
Forced Air |
|
Stories Total
|
2 |
|
Size Interior
|
2,502 Ft2 |
|
Total Finished Area
|
2502.49 Sqft |
|
Type
|
House |
Parking
|
Concrete
|
|
|
Attached Garage
|
2 |
|
Garage
|
|
|
Heated Garage
|
|
Land
|
Acreage
|
No |
|
Fence Type
|
Fence |
|
Land Amenities
|
Playground, Schools, Water Nearby |
|
Size Frontage
|
16.85 M |
|
Size Irregular
|
519.10 |
|
Size Total
|
519.1 M2|4,051 - 7,250 Sqft |
|
Size Total Text
|
519.1 M2|4,051 - 7,250 Sqft |
|
Zoning Description
|
R1 |
Rooms
| Level |
Type |
Length |
Width |
Dimensions |
|
Second Level |
Primary Bedroom |
|
|
11.00 Ft x 13.92 Ft |
|
Second Level |
5pc Bathroom |
|
|
11.58 Ft x 9.25 Ft |
|
Second Level |
Bedroom |
|
|
11.33 Ft x 12.42 Ft |
|
Second Level |
Bedroom |
|
|
11.58 Ft x 10.50 Ft |
|
Second Level |
Bedroom |
|
|
12.42 Ft x 10.67 Ft |
|
Second Level |
4pc Bathroom |
|
|
8.25 Ft x 5.00 Ft |
|
Second Level |
Bonus Room |
|
|
19.25 Ft x 13.08 Ft |
|
Second Level |
Laundry Room |
|
|
6.25 Ft x 7.50 Ft |
|
Basement |
Bedroom |
|
|
11.08 Ft x 10.75 Ft |
|
Basement |
3pc Bathroom |
|
|
7.75 Ft x 4.92 Ft |
|
Basement |
Recreational, Games Room |
|
|
29.75 Ft x 20.92 Ft |
|
Main Level |
Living Room |
|
|
14.92 Ft x 18.50 Ft |
|
Main Level |
Dining Room |
|
|
11.00 Ft x 6.08 Ft |
|
Main Level |
Kitchen |
|
|
17.00 Ft x 13.83 Ft |
|
Main Level |
2pc Bathroom |
|
|
4.67 Ft x 5.17 Ft |
|
Main Level |
Other |
|
|
11.67 Ft x 7.50 Ft |
https://www.realtor.ca/real-estate/28364225/58-canals-close-sw-airdrie-canals
