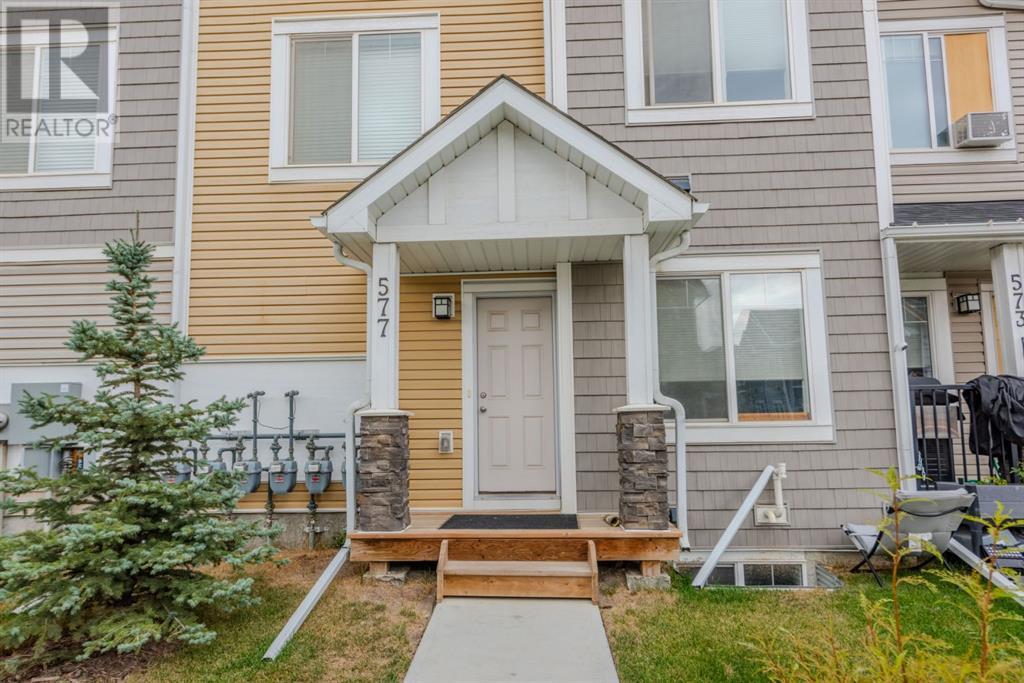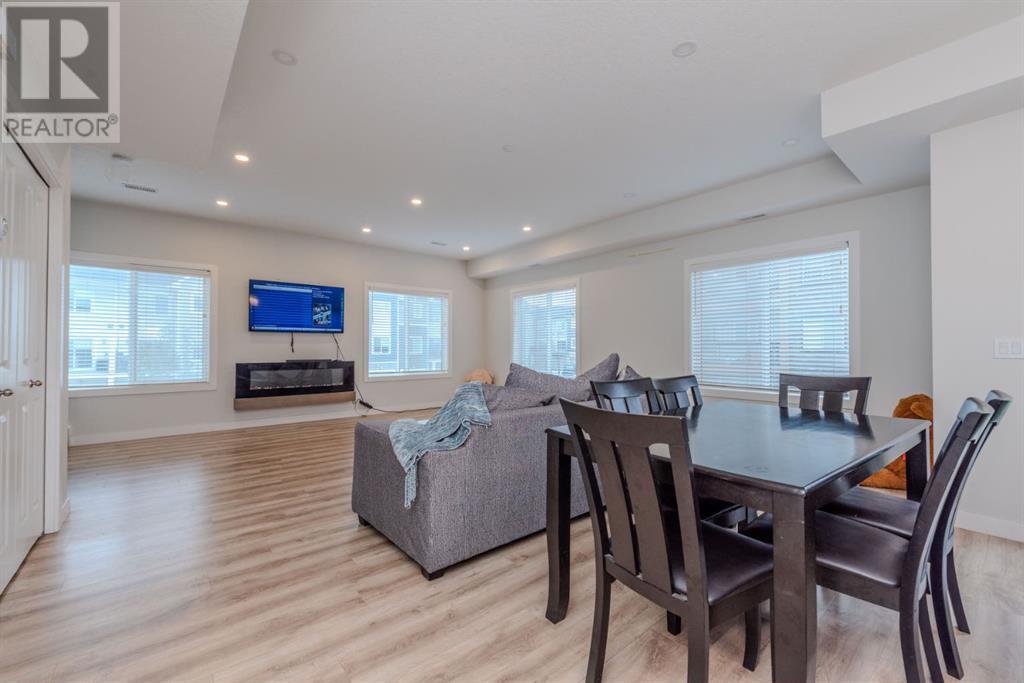577 Canal Crossing Sw Airdrie, Alberta T4B 3L4
$464,900Maintenance, Condominium Amenities, Heat, Insurance
$319.94 Monthly
Maintenance, Condominium Amenities, Heat, Insurance
$319.94 MonthlyWhat a fabulous town house .Wide Open Floor-plan in this 1,567.21 Square Foot town home in the Center of Airdrie! As you enter you'll come up to the Huge Main Level! The dining & living room are massive for entertaining family & friends. In the kitchen you'll find Quartz Countertops & to the ceiling cabinets! Making your way upstairs you'll come to the UPPER LAUNDRY ROOM, which leads to all 3 bedrooms. The master suite features a 4 PIECE EN-SUITE and a Walk-In closet. Both secondary bedrooms are great size for kids or office space. The bathrooms up here also feature that same quartz countertop! You'll also enjoy the Single Attached Garage & Driveway as well for parking. And there is LOTS of visitor parking right outside the front door! Book your showing today. (id:57810)
Property Details
| MLS® Number | A2163642 |
| Property Type | Single Family |
| Community Name | Canals |
| Features | No Animal Home, No Smoking Home |
| Parking Space Total | 2 |
| Plan | 1810351 |
Building
| Bathroom Total | 3 |
| Bedrooms Above Ground | 3 |
| Bedrooms Total | 3 |
| Appliances | Washer, Refrigerator, Dishwasher, Stove, Dryer, Microwave Range Hood Combo, Window Coverings |
| Basement Type | None |
| Constructed Date | 2021 |
| Construction Material | Poured Concrete |
| Construction Style Attachment | Attached |
| Cooling Type | None |
| Exterior Finish | Aluminum Siding, Concrete |
| Flooring Type | Carpeted, Ceramic Tile, Concrete, Vinyl |
| Foundation Type | Poured Concrete |
| Half Bath Total | 1 |
| Heating Type | Forced Air |
| Stories Total | 3 |
| Size Interior | 1,567 Ft2 |
| Total Finished Area | 1567.21 Sqft |
| Type | Row / Townhouse |
Parking
| Attached Garage | 1 |
Land
| Acreage | No |
| Fence Type | Not Fenced |
| Size Irregular | 0.00 |
| Size Total | 0.00|0-4,050 Sqft |
| Size Total Text | 0.00|0-4,050 Sqft |
| Zoning Description | R5 |
Rooms
| Level | Type | Length | Width | Dimensions |
|---|---|---|---|---|
| Second Level | 2pc Bathroom | 5.08 Ft x 5.92 Ft | ||
| Second Level | Dining Room | 6.83 Ft x 13.83 Ft | ||
| Second Level | Kitchen | 9.08 Ft x 13.83 Ft | ||
| Second Level | Living Room | 20.67 Ft x 20.33 Ft | ||
| Second Level | Furnace | 7.17 Ft x 5.92 Ft | ||
| Third Level | 4pc Bathroom | 5.00 Ft x 9.08 Ft | ||
| Third Level | 4pc Bathroom | 5.00 Ft x 9.00 Ft | ||
| Third Level | Bedroom | 12.83 Ft x 9.67 Ft | ||
| Third Level | Bedroom | 16.50 Ft x 10.42 Ft | ||
| Third Level | Primary Bedroom | 14.33 Ft x 10.58 Ft |
https://www.realtor.ca/real-estate/27379167/577-canal-crossing-sw-airdrie-canals
Contact Us
Contact us for more information


































