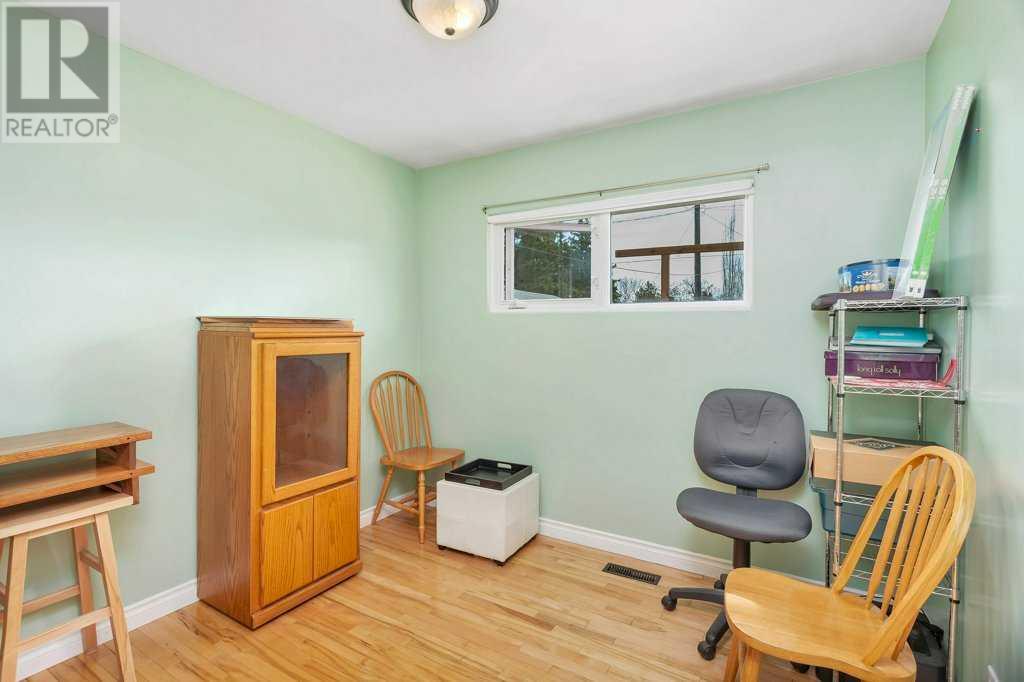3 Bedroom
1 Bathroom
1,070 ft2
Bungalow
None
Forced Air
Landscaped
$300,000
Move-in ready and full of thoughtful upgrades! This well-maintained 1,070 sq ft bungalow offers 3 bedrooms, a full 4-piece bathroom, and a warm, welcoming layout perfect for first-time buyers, young families, or downsizers. Located on a quiet street in desirable West Park, this home sits on a south-facing lot with a sunny backyard, paved rear lane, and a double paved parking pad for added convenience.Inside, you'll find a nicely updated kitchen (2019), an upgraded bathroom (2021), and a bright living space that flows effortlessly. Major upgrades include:New high-efficiency furnace (2023)Shingles replaced (2020)30' x 10' deck (2022)Natural gas BBQ line (2023)New garage door and lights (2021)Sewer line replaced prior to 2019Enjoy the best of outdoor living with plenty of space to garden, relax, or entertain. Just a short walk to Red Deer Polytechnic, Gary W. Harris Canada Games Centre, parks, schools, and shopping, this home blends comfort, location, and value. (id:57810)
Property Details
|
MLS® Number
|
A2211382 |
|
Property Type
|
Single Family |
|
Neigbourhood
|
West Park |
|
Community Name
|
West Park |
|
Amenities Near By
|
Park, Playground |
|
Features
|
Back Lane, No Smoking Home |
|
Parking Space Total
|
3 |
|
Plan
|
5187ks |
|
Structure
|
Deck |
Building
|
Bathroom Total
|
1 |
|
Bedrooms Above Ground
|
3 |
|
Bedrooms Total
|
3 |
|
Appliances
|
Refrigerator, Oven - Electric, Dishwasher, Freezer, Window Coverings, Washer/dryer Stack-up |
|
Architectural Style
|
Bungalow |
|
Basement Type
|
Crawl Space |
|
Constructed Date
|
1959 |
|
Construction Style Attachment
|
Detached |
|
Cooling Type
|
None |
|
Exterior Finish
|
Vinyl Siding |
|
Flooring Type
|
Hardwood, Linoleum, Tile |
|
Foundation Type
|
Poured Concrete |
|
Heating Type
|
Forced Air |
|
Stories Total
|
1 |
|
Size Interior
|
1,070 Ft2 |
|
Total Finished Area
|
1070 Sqft |
|
Type
|
House |
Parking
Land
|
Acreage
|
No |
|
Fence Type
|
Fence |
|
Land Amenities
|
Park, Playground |
|
Landscape Features
|
Landscaped |
|
Size Depth
|
36.57 M |
|
Size Frontage
|
15.54 M |
|
Size Irregular
|
6120.00 |
|
Size Total
|
6120 Sqft|4,051 - 7,250 Sqft |
|
Size Total Text
|
6120 Sqft|4,051 - 7,250 Sqft |
|
Zoning Description
|
R1 |
Rooms
| Level |
Type |
Length |
Width |
Dimensions |
|
Main Level |
4pc Bathroom |
|
|
Measurements not available |
|
Main Level |
Bedroom |
|
|
12.50 Ft x 8.17 Ft |
|
Main Level |
Bedroom |
|
|
9.00 Ft x 9.42 Ft |
|
Main Level |
Primary Bedroom |
|
|
12.50 Ft x 10.17 Ft |
|
Main Level |
Other |
|
|
3.58 Ft x 5.42 Ft |
|
Main Level |
Kitchen |
|
|
8.92 Ft x 19.50 Ft |
|
Main Level |
Living Room |
|
|
12.42 Ft x 17.75 Ft |
|
Main Level |
Laundry Room |
|
|
10.17 Ft x 3.17 Ft |
https://www.realtor.ca/real-estate/28177608/5761-west-park-crescent-red-deer-west-park








































