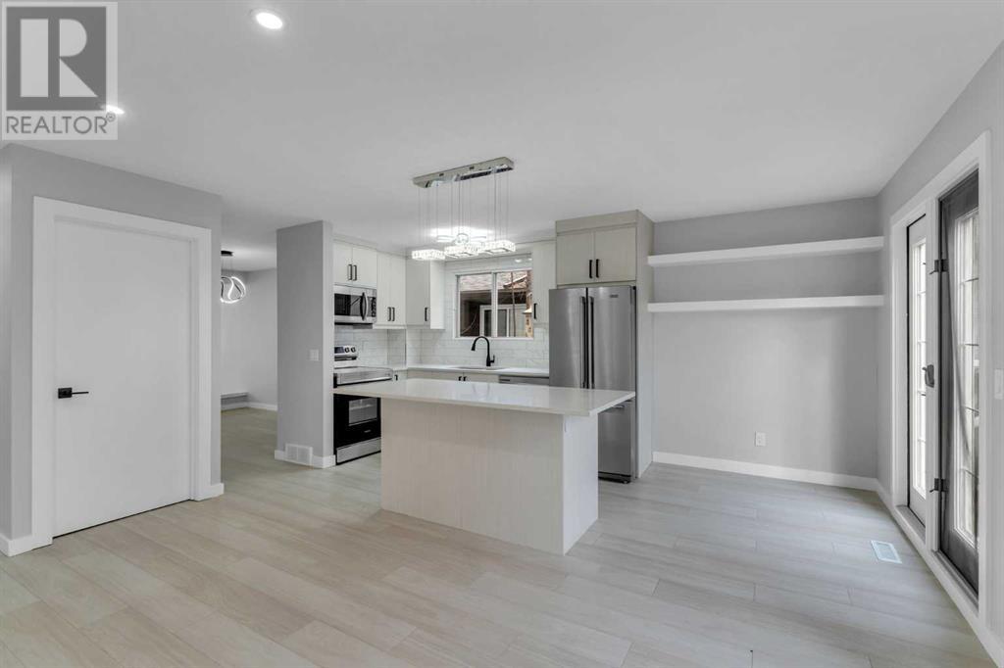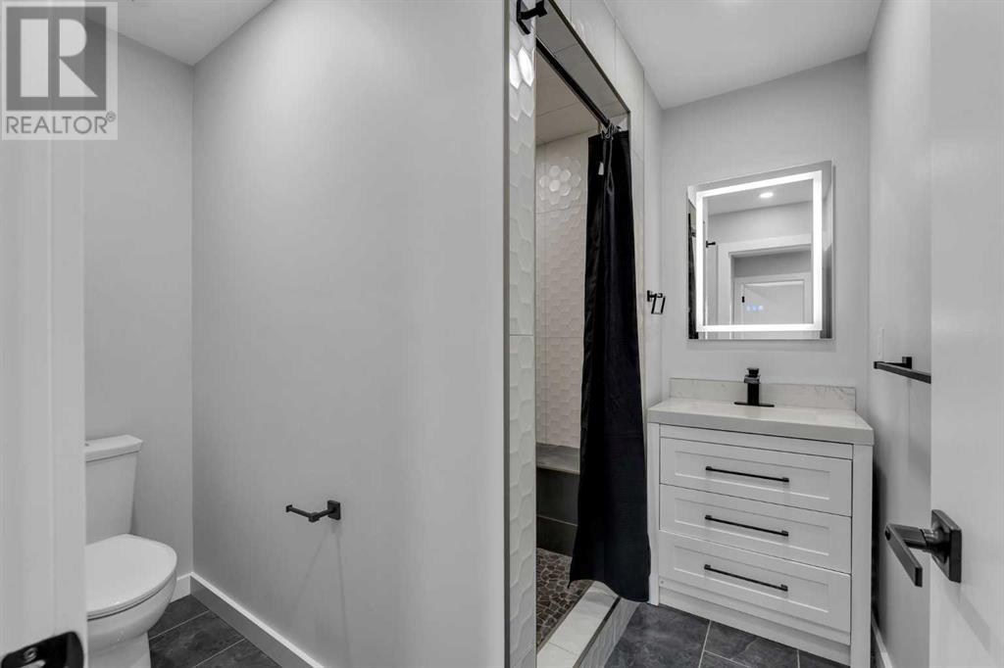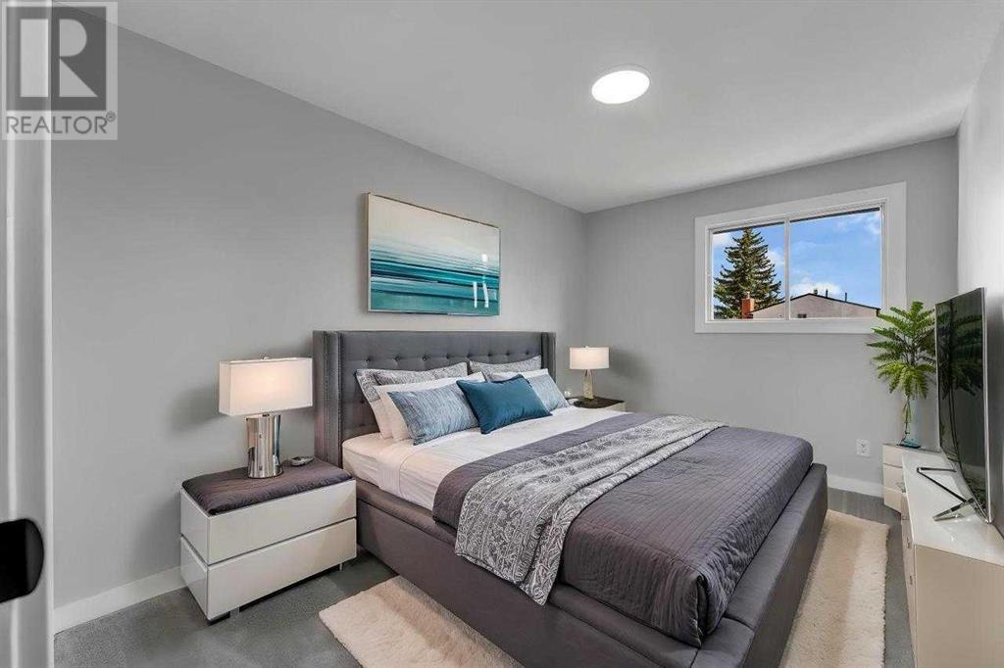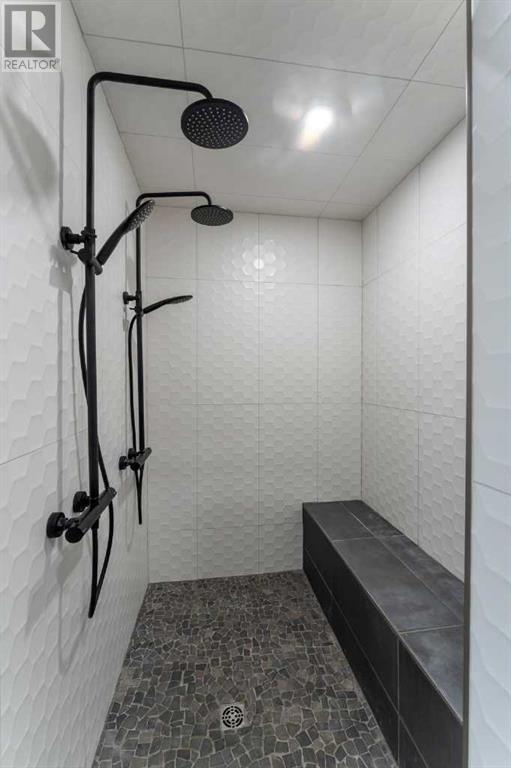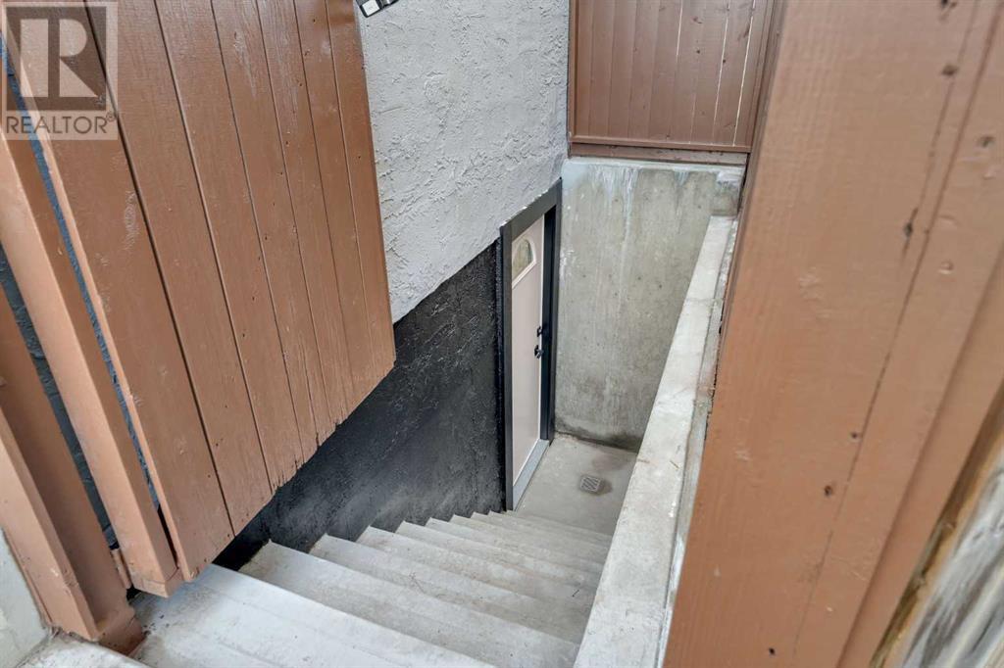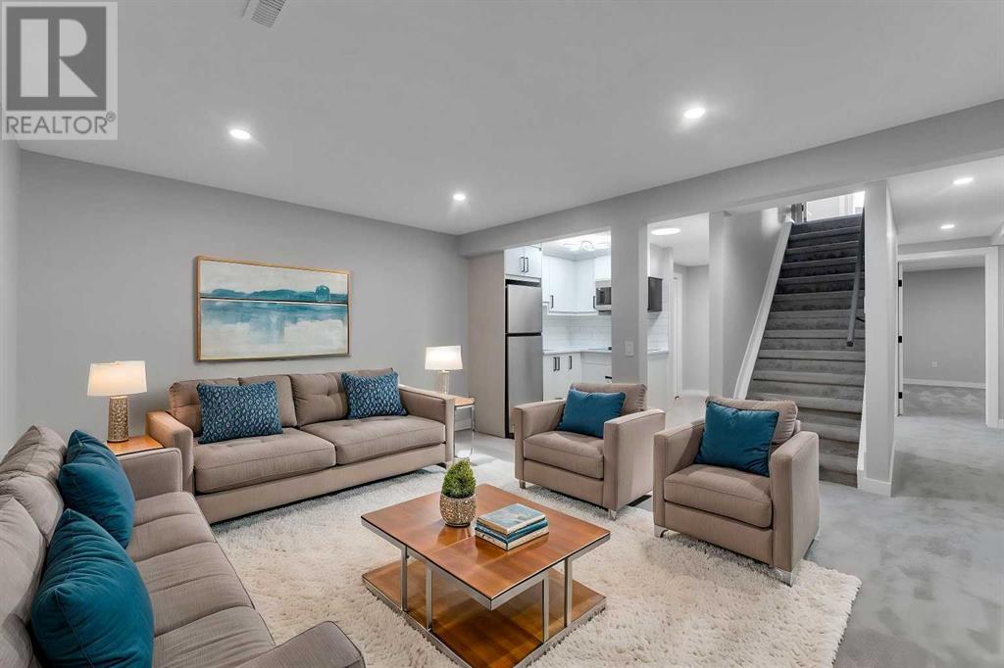5 Bedroom
3 Bathroom
1,558 ft2
Fireplace
None
Forced Air
$649,900
ILLEGAL SUITE BASEMENT!! SEPARATE ENTRANCE!! HEATED OVERSIZED SINGLE DETACHED GARAGE!! OVER 2267 SQFT OF LIVING SPACE!! 5 BEDS!! 3 BATHS!! SEPARATE LAUNDRY UPSTAIRS AND IN BASEMENT!! This home is located in the established community of Pineridge - offers room for the whole family!! The MAIN FLOOR features a cozy LIVING ROOM with a FIREPLACE, DINING AREA, a well-laid-out KITCHEN with access to the back deck, a family room, and a 4PC BATH. On the upper level, you’ll find 3 BEDROOMS, a custom 4PC BATH with 2 shower hands and a fully tiled shower, convenient laundry, and a PRIMARY RETREAT with a walk-in closet. The ILLEGAL SUITE BASEMENT comes complete with a SEPARATE ENTRANCE, 2 BEDROOMS a 3PC BATH, REC ROOM and a KITCHEN. There is Patio at the back. A single detached garage at the back adds extra value as it is heated and oversized. Located in Pineridge, close to schools, parks, shopping, and transit — this is a fantastic opportunity to own a well-laid-out, versatile home in a great community. (id:57810)
Property Details
|
MLS® Number
|
A2222069 |
|
Property Type
|
Single Family |
|
Neigbourhood
|
Balmoral |
|
Community Name
|
Pineridge |
|
Amenities Near By
|
Playground, Schools, Shopping |
|
Features
|
Other |
|
Parking Space Total
|
1 |
|
Plan
|
7810599 |
|
Structure
|
Deck |
Building
|
Bathroom Total
|
3 |
|
Bedrooms Above Ground
|
3 |
|
Bedrooms Below Ground
|
2 |
|
Bedrooms Total
|
5 |
|
Basement Features
|
Separate Entrance, Suite |
|
Basement Type
|
Full |
|
Constructed Date
|
1979 |
|
Construction Material
|
Wood Frame |
|
Construction Style Attachment
|
Detached |
|
Cooling Type
|
None |
|
Exterior Finish
|
Vinyl Siding |
|
Fireplace Present
|
Yes |
|
Fireplace Total
|
1 |
|
Flooring Type
|
Carpeted, Tile, Vinyl Plank |
|
Foundation Type
|
Poured Concrete |
|
Heating Fuel
|
Natural Gas |
|
Heating Type
|
Forced Air |
|
Stories Total
|
2 |
|
Size Interior
|
1,558 Ft2 |
|
Total Finished Area
|
1557.65 Sqft |
|
Type
|
House |
Parking
|
Garage
|
|
|
Heated Garage
|
|
|
Oversize
|
|
|
Detached Garage
|
1 |
Land
|
Acreage
|
No |
|
Fence Type
|
Fence |
|
Land Amenities
|
Playground, Schools, Shopping |
|
Size Depth
|
32.95 M |
|
Size Frontage
|
9.14 M |
|
Size Irregular
|
301.91 |
|
Size Total
|
301.91 M2|0-4,050 Sqft |
|
Size Total Text
|
301.91 M2|0-4,050 Sqft |
|
Zoning Description
|
R-cg |
Rooms
| Level |
Type |
Length |
Width |
Dimensions |
|
Second Level |
4pc Bathroom |
|
|
8.50 Ft x 7.67 Ft |
|
Second Level |
Bedroom |
|
|
8.92 Ft x 12.83 Ft |
|
Second Level |
Primary Bedroom |
|
|
12.00 Ft x 12.92 Ft |
|
Basement |
Recreational, Games Room |
|
|
13.92 Ft x 14.33 Ft |
|
Basement |
Kitchen |
|
|
8.17 Ft x 7.75 Ft |
|
Basement |
3pc Bathroom |
|
|
4.83 Ft x 6.83 Ft |
|
Basement |
Furnace |
|
|
5.17 Ft x 5.25 Ft |
|
Basement |
Bedroom |
|
|
9.75 Ft x 13.92 Ft |
|
Basement |
Bedroom |
|
|
9.75 Ft x 13.92 Ft |
|
Main Level |
Living Room |
|
|
15.17 Ft x 11.75 Ft |
|
Main Level |
Dining Room |
|
|
9.17 Ft x 12.25 Ft |
|
Main Level |
Kitchen |
|
|
9.08 Ft x 17.25 Ft |
|
Main Level |
Family Room |
|
|
12.17 Ft x 15.17 Ft |
|
Main Level |
4pc Bathroom |
|
|
4.92 Ft x 9.08 Ft |
|
Main Level |
Bedroom |
|
|
8.92 Ft x 12.92 Ft |
https://www.realtor.ca/real-estate/28327226/5727-24-avenue-ne-calgary-pineridge











