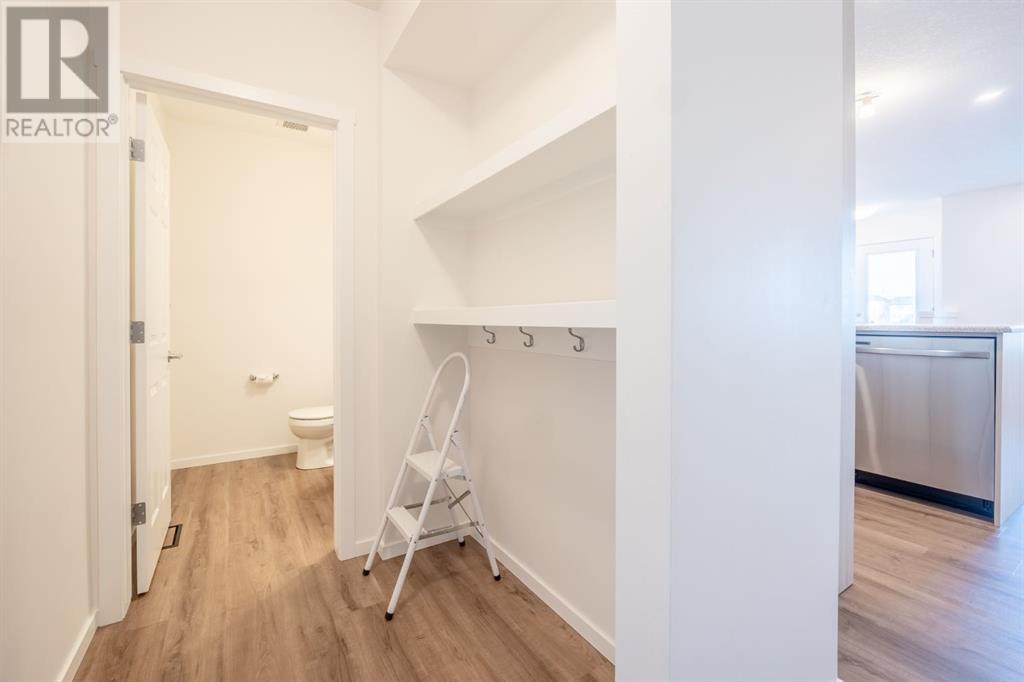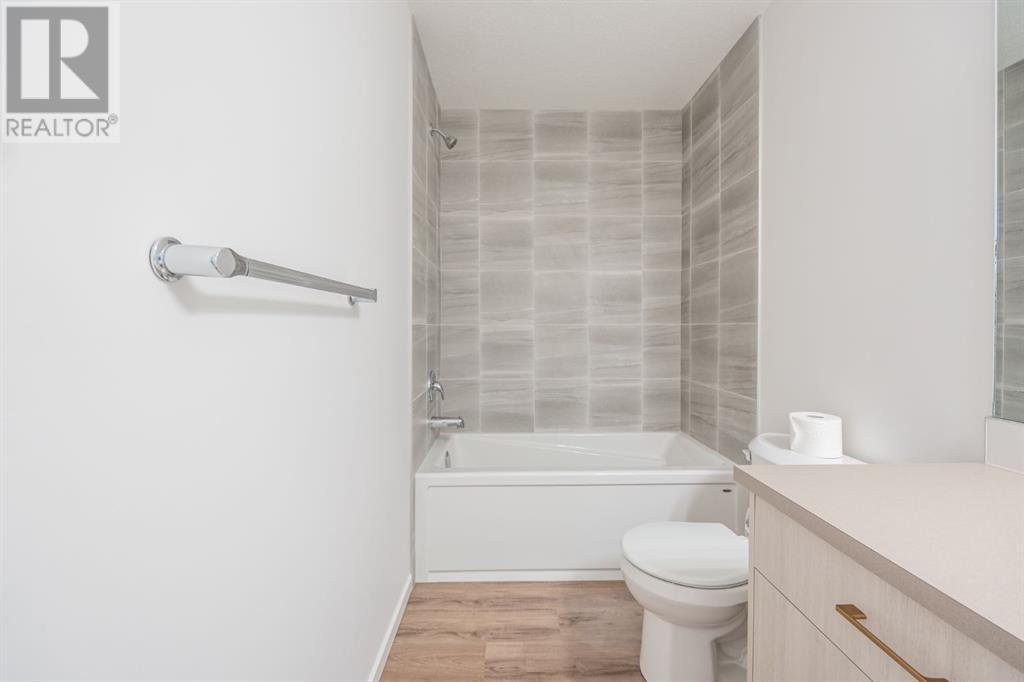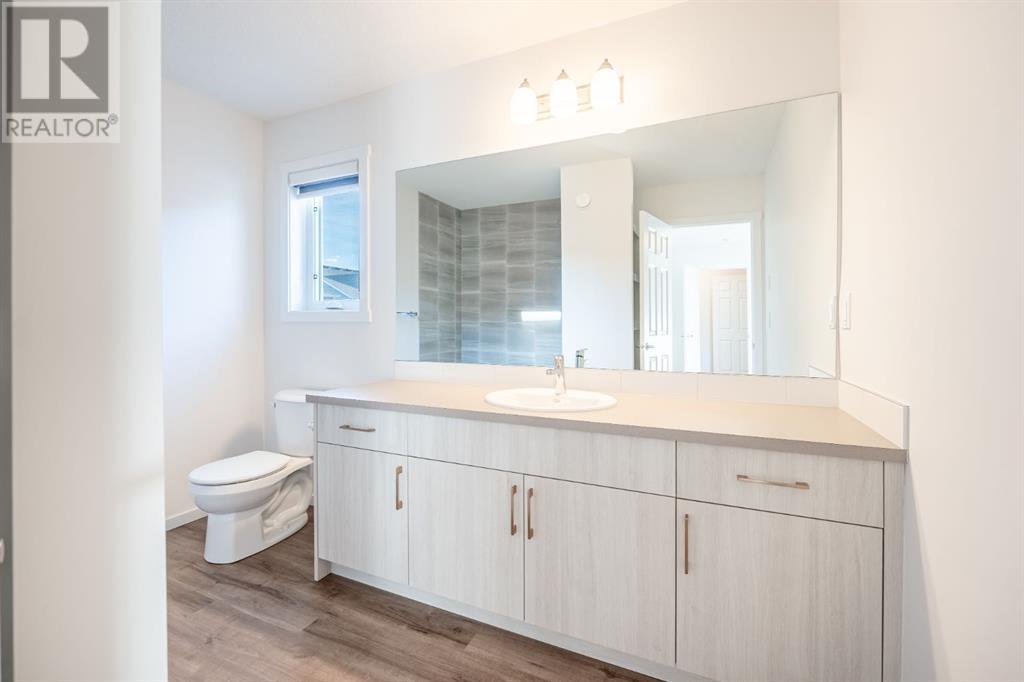3 Bedroom
3 Bathroom
1315.1 sqft
None
Central Heating
Landscaped
$512,990
Brand New 2-storey townhome comes with |3 BEDROOMS| 2.5 BATHROOMS | DOUBLE ATTACHED GARAGE | NO CONDO FEE| FRONT PORCH & LARGE BALCONY ON UPPER FLOOR | Located in the wonderful neighborhood of Southwinds Airdrie. MAIN FLOOR offers 9’ ceiling with LVP flooring through-out, Bright spacious living room, Kitchen with Quartz countertops and Stainless steel Appliances, Huge dining area and Half bath. Upper floor has spacious master Bedroom with 4-piece Ensuite, Additional 2 good size bedrooms with 4-pc common full bath. Basement is Un-finished with rough in Heating and plumbing. Laundry on upper floor and much more . Don't miss this home, book a showing today! (id:57810)
Property Details
|
MLS® Number
|
A2184596 |
|
Property Type
|
Single Family |
|
Neigbourhood
|
Southwinds |
|
Community Name
|
Southwinds |
|
AmenitiesNearBy
|
Park, Playground, Schools, Shopping |
|
Features
|
Back Lane |
|
ParkingSpaceTotal
|
2 |
|
Plan
|
2211511 |
Building
|
BathroomTotal
|
3 |
|
BedroomsAboveGround
|
3 |
|
BedroomsTotal
|
3 |
|
Age
|
New Building |
|
Appliances
|
Refrigerator, Dishwasher, Stove, Microwave Range Hood Combo, Washer & Dryer |
|
BasementDevelopment
|
Unfinished |
|
BasementType
|
Full (unfinished) |
|
ConstructionStyleAttachment
|
Attached |
|
CoolingType
|
None |
|
ExteriorFinish
|
Brick, Vinyl Siding |
|
FlooringType
|
Carpeted, Vinyl Plank |
|
FoundationType
|
Poured Concrete |
|
HalfBathTotal
|
1 |
|
HeatingType
|
Central Heating |
|
StoriesTotal
|
2 |
|
SizeInterior
|
1315.1 Sqft |
|
TotalFinishedArea
|
1315.1 Sqft |
|
Type
|
Row / Townhouse |
Parking
Land
|
Acreage
|
No |
|
FenceType
|
Not Fenced |
|
LandAmenities
|
Park, Playground, Schools, Shopping |
|
LandscapeFeatures
|
Landscaped |
|
SizeFrontage
|
6.1 M |
|
SizeIrregular
|
1452.00 |
|
SizeTotal
|
1452 Sqft|0-4,050 Sqft |
|
SizeTotalText
|
1452 Sqft|0-4,050 Sqft |
|
ZoningDescription
|
R2-t |
Rooms
| Level |
Type |
Length |
Width |
Dimensions |
|
Second Level |
Primary Bedroom |
|
|
13.83 Ft x 11.58 Ft |
|
Second Level |
4pc Bathroom |
|
|
10.08 Ft x 8.08 Ft |
|
Second Level |
Bedroom |
|
|
9.58 Ft x 14.75 Ft |
|
Second Level |
Bedroom |
|
|
9.08 Ft x 12.67 Ft |
|
Second Level |
4pc Bathroom |
|
|
5.08 Ft x 12.50 Ft |
|
Second Level |
Laundry Room |
|
|
6.17 Ft x 5.25 Ft |
|
Second Level |
Other |
|
|
5.00 Ft x 11.58 Ft |
|
Main Level |
2pc Bathroom |
|
|
6.00 Ft x 4.83 Ft |
|
Main Level |
Dining Room |
|
|
8.17 Ft x 9.08 Ft |
|
Main Level |
Kitchen |
|
|
11.83 Ft x 8.08 Ft |
|
Main Level |
Living Room |
|
|
10.92 Ft x 12.00 Ft |
https://www.realtor.ca/real-estate/27756459/571-osborne-dr-sw-airdrie-southwinds








































