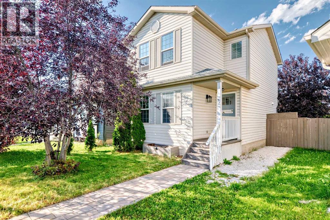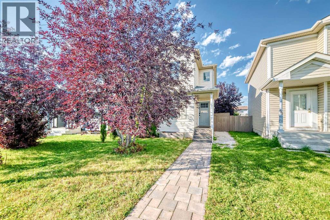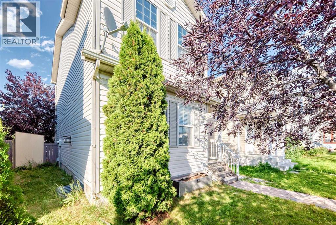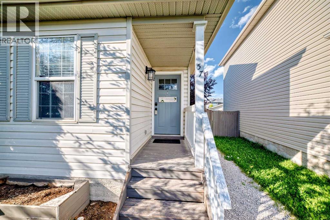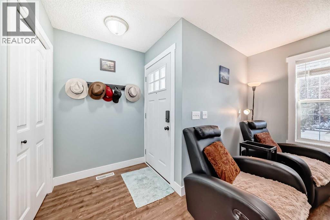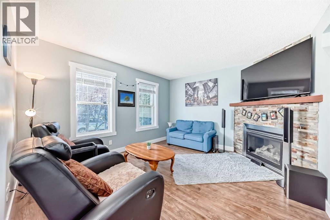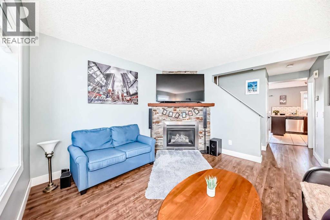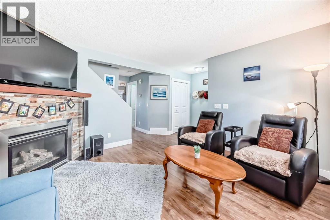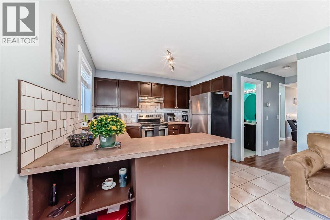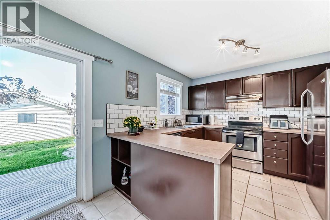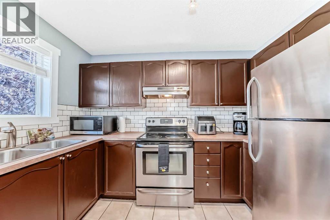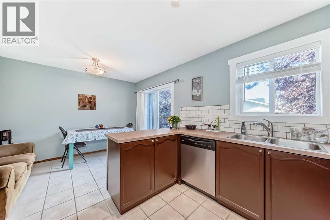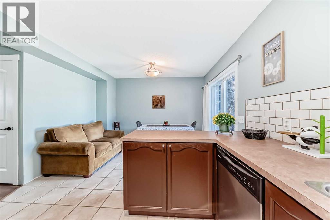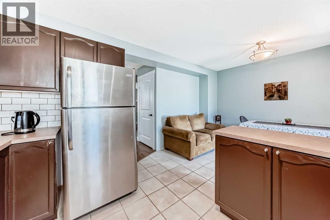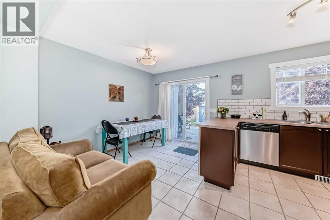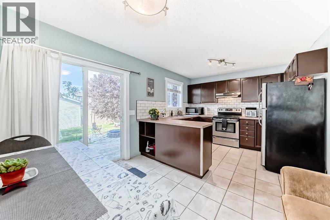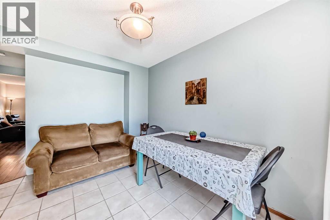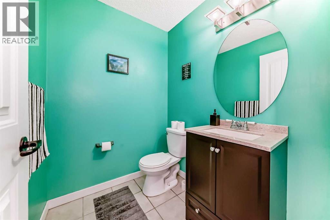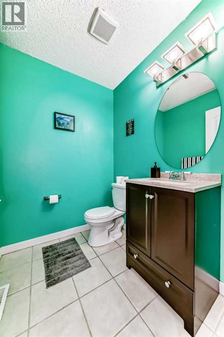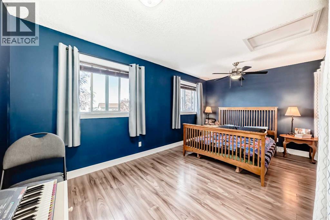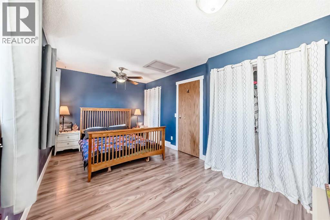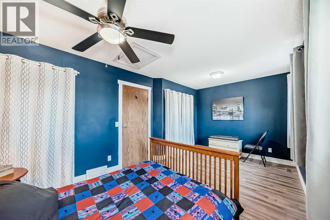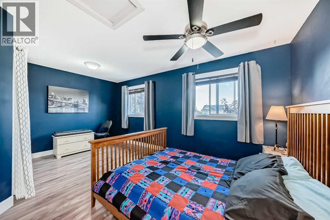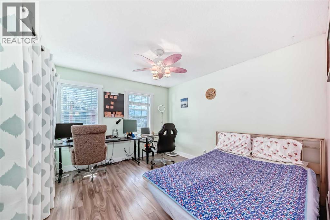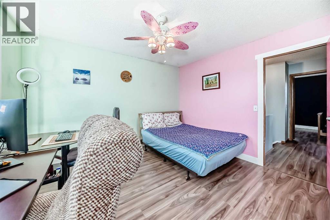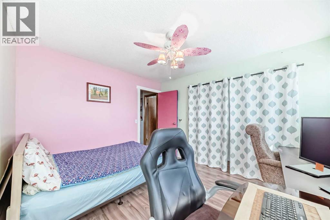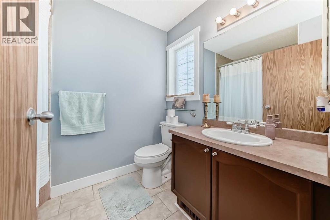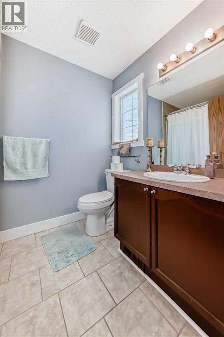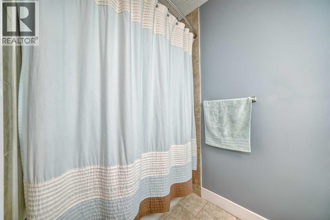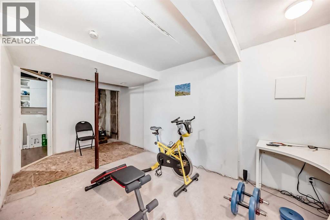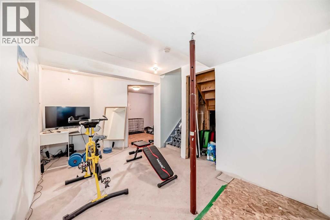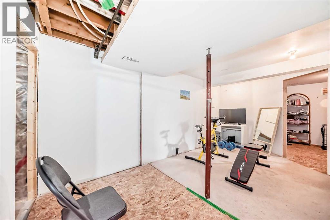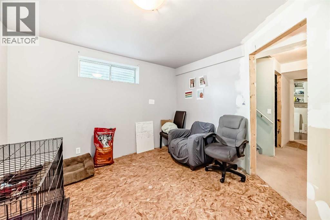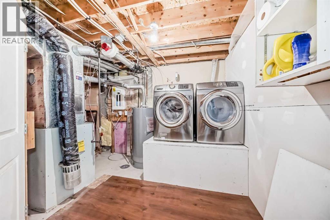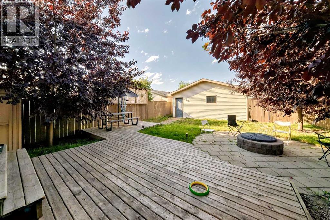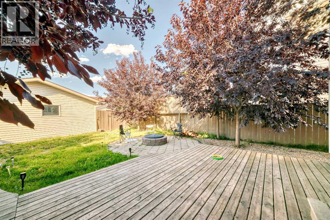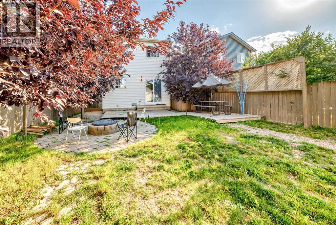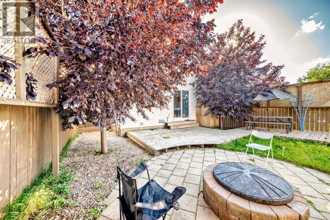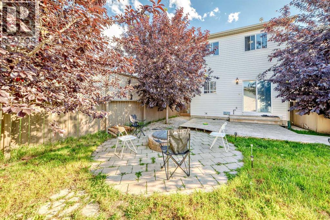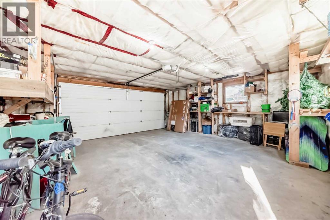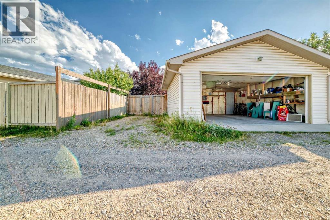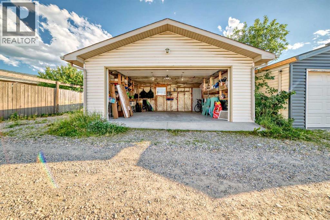57 Martinvalley Way Ne Calgary, Alberta T3J 4A2
$550,000
Welcome to 57 Martinvalley Way NE! This charming and well-maintained 2-storey home is perfectly situated on a quiet, family-friendly street in the heart of Martindale, offering 3 bedrooms, 1.5 bathrooms, a partially finished basement, and a double garage. The main floor features a welcoming living room with rich laminate flooring and a cozy gas fireplace, a bright kitchen with stainless steel appliances and plenty of counter space, and a spacious dining area with sliding patio doors leading to the fully fenced backyard—perfect for kids, pets, and summer gatherings—along with a convenient 2-piece powder room. Upstairs you’ll find an oversized primary bedroom (originally two bedrooms combined into one) that easily accommodates a king-sized bed, plus a stylish 4-piece bathroom with a relaxing soaker tub. The partially finished basement adds versatility with a third bedroom, family room, laundry area, and roughed-in bathroom, complete with insulated subflooring for extra warmth and comfort, awaiting your finishing touches. Enjoy the large backyard with room for future projects like a deck, trampoline, or garden, and park with ease in the double detached garage plus additional parking pad, perfect for a work truck or RV. Families will appreciate the excellent nearby schools, including Crossing Park School (K–9, Public), Nelson Mandela High School (10–12, Public) and Manmeet Bhullar School(K-6, Public), along with quick access to multiple playgrounds, parks, off-leash areas, and the Genesis Centre for recreation, fitness, and community programs. With shopping, dining, and LRT access just minutes away, this home offers comfort, convenience, and exceptional value in one of Calgary’s most welcoming family-oriented communities—don’t miss the chance to make it yours! (id:57810)
Open House
This property has open houses!
12:00 pm
Ends at:3:30 pm
Property Details
| MLS® Number | A2249749 |
| Property Type | Single Family |
| Neigbourhood | Martindale |
| Community Name | Martindale |
| Amenities Near By | Park, Playground, Schools, Shopping |
| Features | Back Lane |
| Parking Space Total | 3 |
| Plan | 9913410 |
Building
| Bathroom Total | 2 |
| Bedrooms Above Ground | 2 |
| Bedrooms Below Ground | 1 |
| Bedrooms Total | 3 |
| Appliances | Washer, Refrigerator, Dishwasher, Stove, Dryer, Microwave, Window Coverings |
| Basement Development | Partially Finished |
| Basement Type | Full (partially Finished) |
| Constructed Date | 2000 |
| Construction Material | Wood Frame |
| Construction Style Attachment | Detached |
| Cooling Type | None |
| Exterior Finish | Vinyl Siding |
| Fireplace Present | Yes |
| Fireplace Total | 1 |
| Flooring Type | Ceramic Tile, Laminate |
| Foundation Type | Poured Concrete |
| Half Bath Total | 1 |
| Heating Type | Forced Air |
| Stories Total | 2 |
| Size Interior | 1,091 Ft2 |
| Total Finished Area | 1091 Sqft |
| Type | House |
Parking
| Detached Garage | 2 |
Land
| Acreage | No |
| Fence Type | Fence |
| Land Amenities | Park, Playground, Schools, Shopping |
| Size Depth | 35.79 M |
| Size Frontage | 7.92 M |
| Size Irregular | 348.00 |
| Size Total | 348 M2|0-4,050 Sqft |
| Size Total Text | 348 M2|0-4,050 Sqft |
| Zoning Description | R-cg |
Rooms
| Level | Type | Length | Width | Dimensions |
|---|---|---|---|---|
| Second Level | Primary Bedroom | 17.00 Ft x 9.92 Ft | ||
| Second Level | 4pc Bathroom | 6.00 Ft x 8.58 Ft | ||
| Second Level | Bedroom | 10.67 Ft x 12.00 Ft | ||
| Basement | Bedroom | 10.08 Ft x 11.08 Ft | ||
| Basement | Family Room | 8.75 Ft x 17.92 Ft | ||
| Basement | Storage | 6.67 Ft x 4.67 Ft | ||
| Basement | Laundry Room | 9.25 Ft x 12.17 Ft | ||
| Main Level | Dining Room | 7.58 Ft x 11.67 Ft | ||
| Main Level | Kitchen | 9.50 Ft x 10.42 Ft | ||
| Main Level | 2pc Bathroom | 5.67 Ft x 5.17 Ft | ||
| Main Level | Other | 4.58 Ft x 5.00 Ft | ||
| Main Level | Living Room | 12.92 Ft x 11.75 Ft |
https://www.realtor.ca/real-estate/28757033/57-martinvalley-way-ne-calgary-martindale
Contact Us
Contact us for more information
