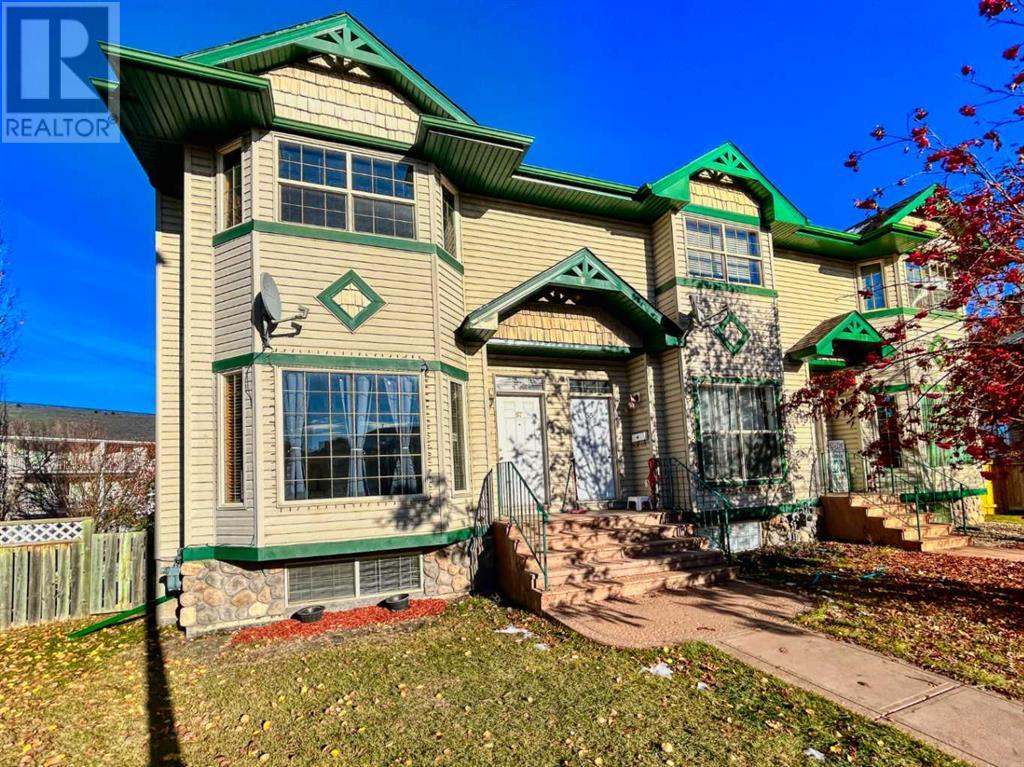3 Bedroom
3 Bathroom
1194 sqft
None
Central Heating, Forced Air
Landscaped, Lawn
$299,900
Discover relaxed, executive-style living in this bright end-unit townhouse on quiet Abel Close in Aspen Ridge. With two spacious master bedrooms—each with its own ensuite—plus a partially finished bedroom downstairs and flexible space for a family room or fourth bedroom, this home is designed for comfort and versatility. Brand new vinyl plank flooring flows through the main level and bathrooms, adding a fresh touch. Outside, the huge, fully fenced pie-shaped yard offers privacy and plenty of space to unwind. With a new roof from 2019 and close proximity to the Collicutt Centre, schools, shopping, and dining, this home brings together affordable modern convenience and an ideal location. (id:57810)
Property Details
|
MLS® Number
|
A2178294 |
|
Property Type
|
Single Family |
|
Community Name
|
Aspen Ridge |
|
AmenitiesNearBy
|
Park, Playground, Recreation Nearby, Schools, Shopping |
|
Features
|
Back Lane, Pvc Window, No Smoking Home, Level |
|
ParkingSpaceTotal
|
3 |
|
Plan
|
0023272 |
|
Structure
|
Porch, Porch, Porch |
Building
|
BathroomTotal
|
3 |
|
BedroomsAboveGround
|
2 |
|
BedroomsBelowGround
|
1 |
|
BedroomsTotal
|
3 |
|
Appliances
|
Refrigerator, Dishwasher, Stove, Washer & Dryer |
|
BasementDevelopment
|
Partially Finished |
|
BasementType
|
Full (partially Finished) |
|
ConstructedDate
|
2001 |
|
ConstructionMaterial
|
Poured Concrete, Wood Frame |
|
ConstructionStyleAttachment
|
Attached |
|
CoolingType
|
None |
|
ExteriorFinish
|
Concrete, Stone, Vinyl Siding |
|
FlooringType
|
Carpeted, Vinyl |
|
FoundationType
|
Poured Concrete |
|
HalfBathTotal
|
1 |
|
HeatingFuel
|
Natural Gas |
|
HeatingType
|
Central Heating, Forced Air |
|
StoriesTotal
|
2 |
|
SizeInterior
|
1194 Sqft |
|
TotalFinishedArea
|
1194 Sqft |
|
Type
|
Row / Townhouse |
Parking
Land
|
Acreage
|
No |
|
FenceType
|
Fence |
|
LandAmenities
|
Park, Playground, Recreation Nearby, Schools, Shopping |
|
LandscapeFeatures
|
Landscaped, Lawn |
|
SizeDepth
|
30.48 M |
|
SizeFrontage
|
7.62 M |
|
SizeIrregular
|
3492.00 |
|
SizeTotal
|
3492 Sqft|0-4,050 Sqft |
|
SizeTotalText
|
3492 Sqft|0-4,050 Sqft |
|
ZoningDescription
|
R2 |
Rooms
| Level |
Type |
Length |
Width |
Dimensions |
|
Second Level |
4pc Bathroom |
|
|
7.42 Ft x 4.92 Ft |
|
Second Level |
Primary Bedroom |
|
|
13.33 Ft x 12.67 Ft |
|
Second Level |
4pc Bathroom |
|
|
7.42 Ft x 4.92 Ft |
|
Second Level |
Primary Bedroom |
|
|
13.25 Ft x 13.83 Ft |
|
Lower Level |
Bedroom |
|
|
13.92 Ft x 10.00 Ft |
|
Lower Level |
Laundry Room |
|
|
6.58 Ft x 12.42 Ft |
|
Lower Level |
Family Room |
|
|
14.17 Ft x 16.17 Ft |
|
Lower Level |
Furnace |
|
|
6.33 Ft x 7.00 Ft |
|
Main Level |
2pc Bathroom |
|
|
5.58 Ft x 5.00 Ft |
|
Main Level |
Kitchen |
|
|
12.67 Ft x 11.17 Ft |
|
Main Level |
Dining Room |
|
|
14.75 Ft x 6.83 Ft |
|
Main Level |
Living Room |
|
|
12.67 Ft x 17.00 Ft |
https://www.realtor.ca/real-estate/27633731/57-abel-close-w-red-deer-aspen-ridge


























