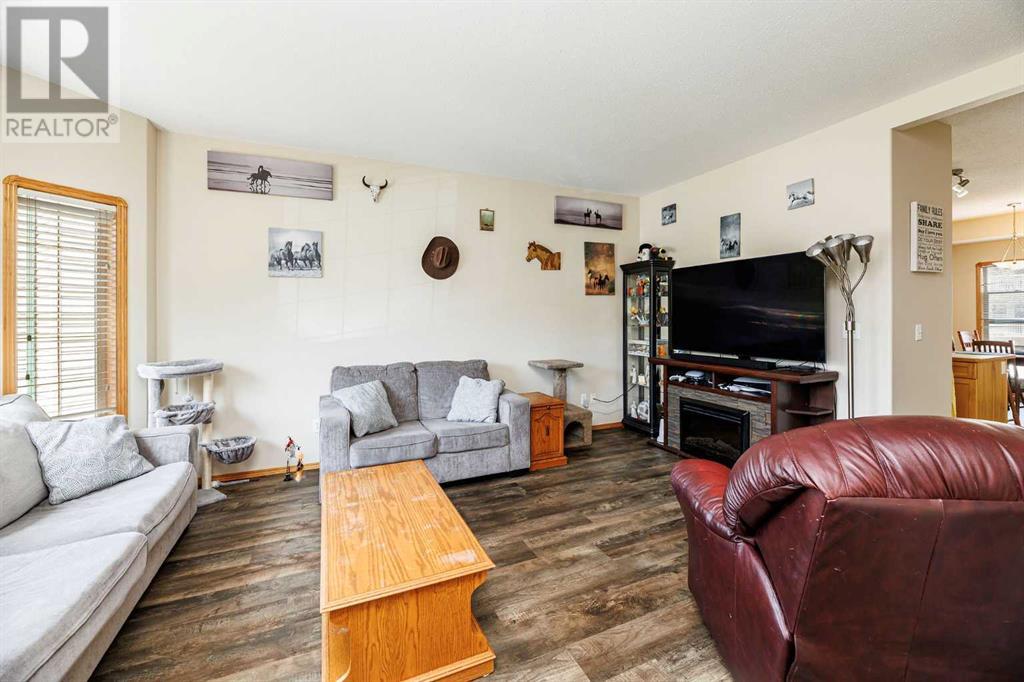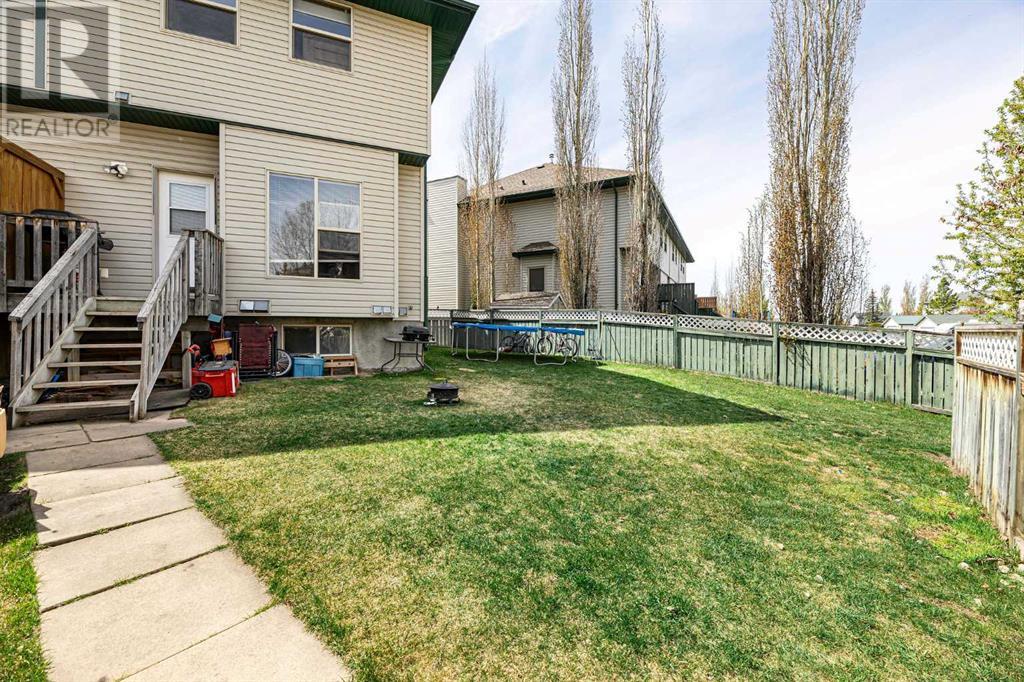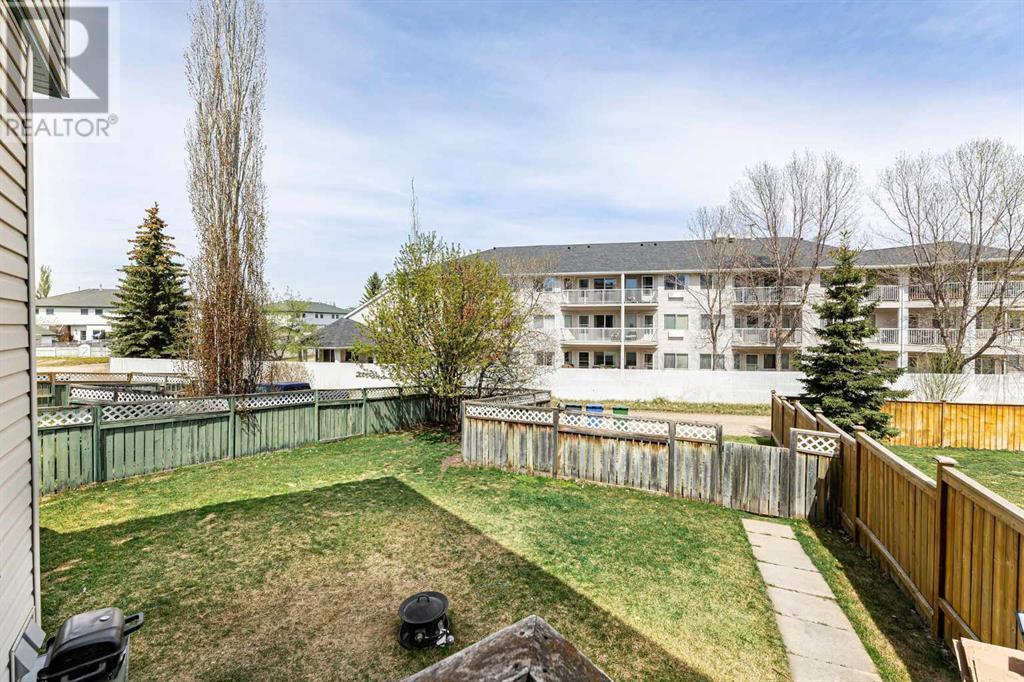3 Bedroom
3 Bathroom
1,194 ft2
None
Forced Air
$329,900
Walk in to this bright & open end-unit townhouse on quiet Abel Close in Aspen Ridge. With two spacious master bedrooms upstairs, each with its own ensuite. There is a bedroom downstairs and flexible space for a family room or fourth bedroom and designated area to add a bathroom. This home is designed for comfort and versatility. New vinyl plank flooring flows through the main level and bathrooms, adding a fresh touch. New carpet downstairs and a new Hot Water tank! Outside, the huge, fully fenced pie-shaped yard offers privacy and plenty of space to unwind, with Extra parking. With a new roof from 2019 and close proximity to the Collicutt Centre, schools, shopping, and dining, this home brings together affordable modern convenience and an ideal location. (id:57810)
Property Details
|
MLS® Number
|
A2219342 |
|
Property Type
|
Single Family |
|
Neigbourhood
|
Aspen Ridge |
|
Community Name
|
Aspen Ridge |
|
Amenities Near By
|
Park, Playground, Recreation Nearby, Schools, Shopping |
|
Features
|
Back Lane, Pvc Window |
|
Parking Space Total
|
3 |
|
Plan
|
0023272 |
|
Structure
|
Deck |
Building
|
Bathroom Total
|
3 |
|
Bedrooms Above Ground
|
2 |
|
Bedrooms Below Ground
|
1 |
|
Bedrooms Total
|
3 |
|
Appliances
|
Refrigerator, Dishwasher, Stove, Washer & Dryer |
|
Basement Development
|
Partially Finished |
|
Basement Type
|
Full (partially Finished) |
|
Constructed Date
|
2001 |
|
Construction Material
|
Wood Frame |
|
Construction Style Attachment
|
Attached |
|
Cooling Type
|
None |
|
Exterior Finish
|
Vinyl Siding |
|
Flooring Type
|
Carpeted, Vinyl, Vinyl Plank |
|
Foundation Type
|
Poured Concrete |
|
Half Bath Total
|
1 |
|
Heating Fuel
|
Natural Gas |
|
Heating Type
|
Forced Air |
|
Stories Total
|
2 |
|
Size Interior
|
1,194 Ft2 |
|
Total Finished Area
|
1194 Sqft |
|
Type
|
Row / Townhouse |
Parking
Land
|
Acreage
|
No |
|
Fence Type
|
Fence |
|
Land Amenities
|
Park, Playground, Recreation Nearby, Schools, Shopping |
|
Size Depth
|
100 M |
|
Size Frontage
|
25 M |
|
Size Irregular
|
3492.00 |
|
Size Total
|
3492 Sqft|0-4,050 Sqft |
|
Size Total Text
|
3492 Sqft|0-4,050 Sqft |
|
Zoning Description
|
R2 |
Rooms
| Level |
Type |
Length |
Width |
Dimensions |
|
Second Level |
Primary Bedroom |
|
|
13.33 Ft x 12.67 Ft |
|
Second Level |
Primary Bedroom |
|
|
13.25 Ft x 13.83 Ft |
|
Second Level |
4pc Bathroom |
|
|
7.42 Ft x 4.92 Ft |
|
Second Level |
4pc Bathroom |
|
|
7.42 Ft x 4.92 Ft |
|
Basement |
Laundry Room |
|
|
6.58 Ft x 12.42 Ft |
|
Basement |
Furnace |
|
|
6.33 Ft x 7.00 Ft |
|
Basement |
Bedroom |
|
|
13.92 Ft x 10.00 Ft |
|
Basement |
Family Room |
|
|
14.17 Ft x 16.17 Ft |
|
Main Level |
Kitchen |
|
|
12.67 Ft x 11.17 Ft |
|
Main Level |
Living Room |
|
|
12.67 Ft x 17.00 Ft |
|
Main Level |
2pc Bathroom |
|
|
5.58 Ft x 5.00 Ft |
|
Main Level |
Dining Room |
|
|
14.75 Ft x 16.83 Ft |
https://www.realtor.ca/real-estate/28295822/57-abel-close-red-deer-aspen-ridge




























