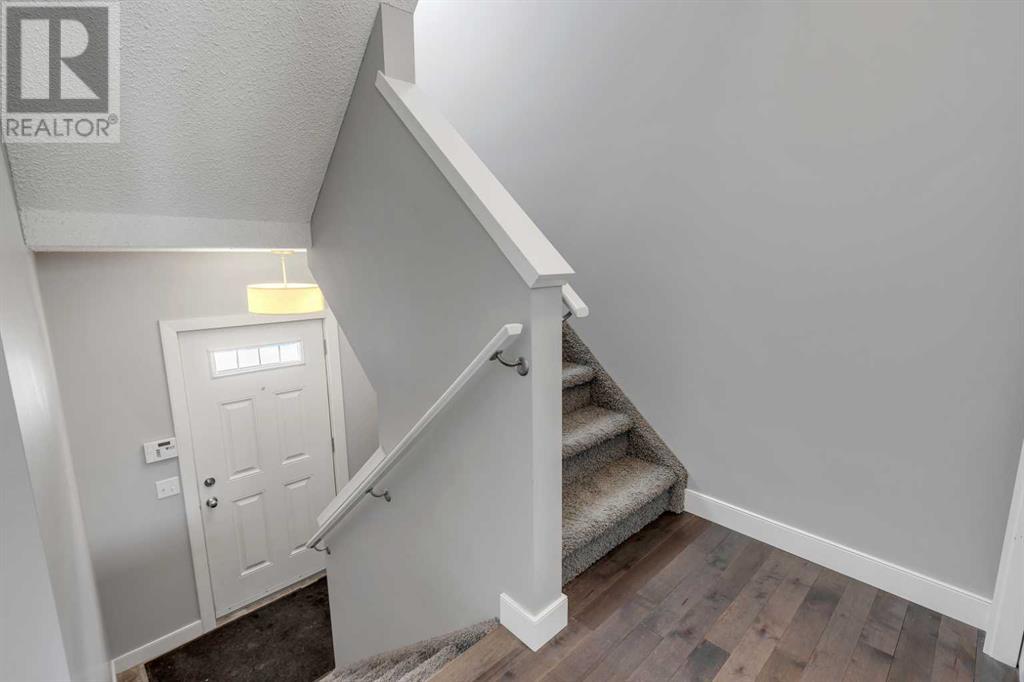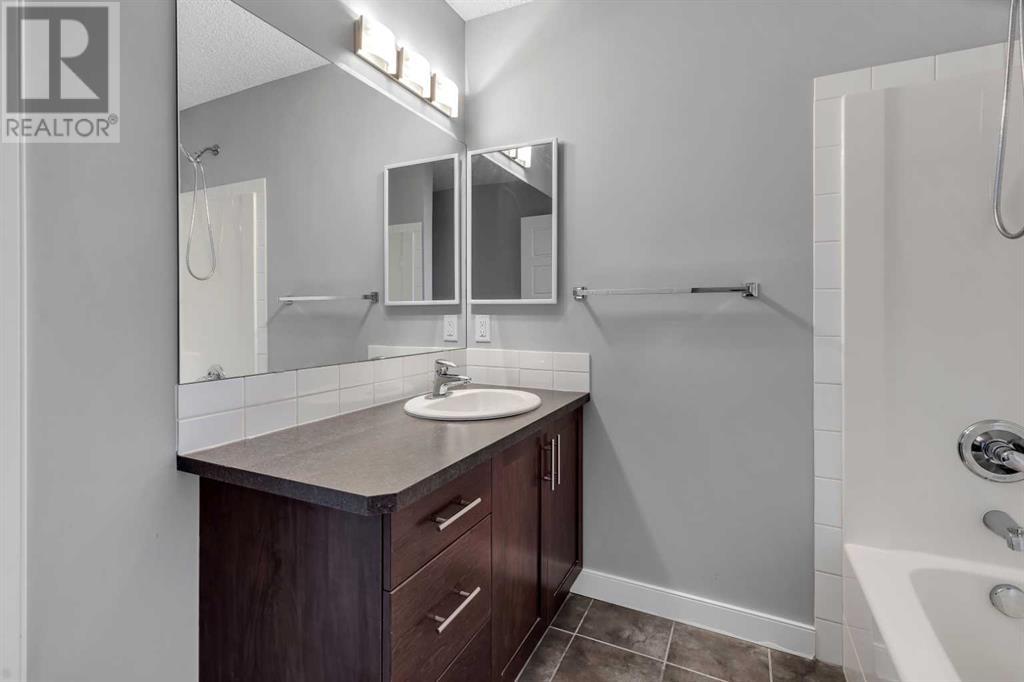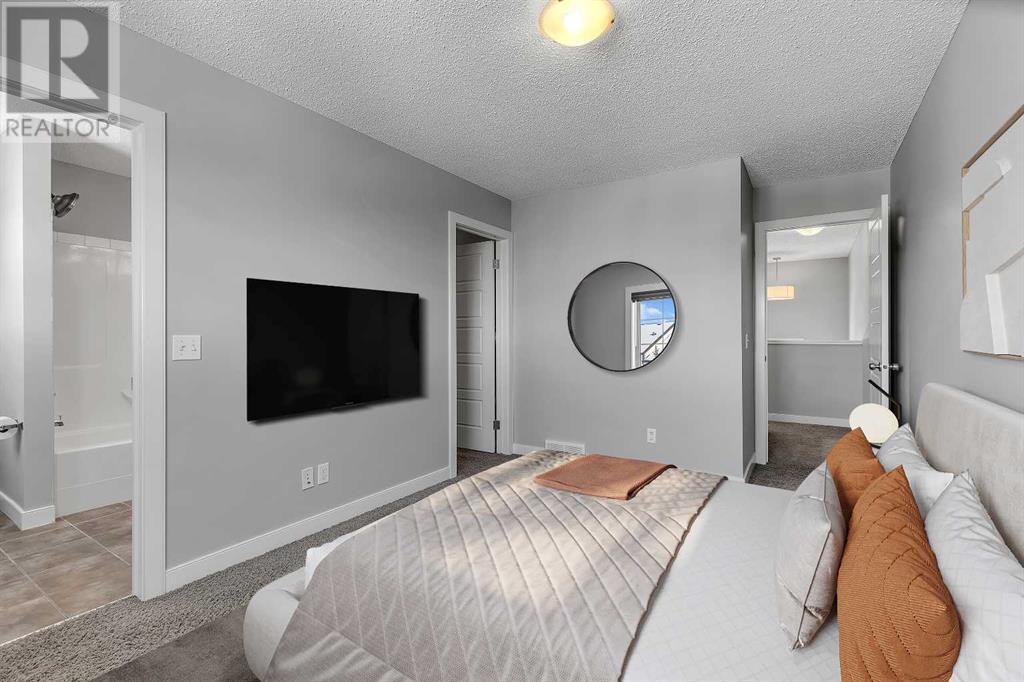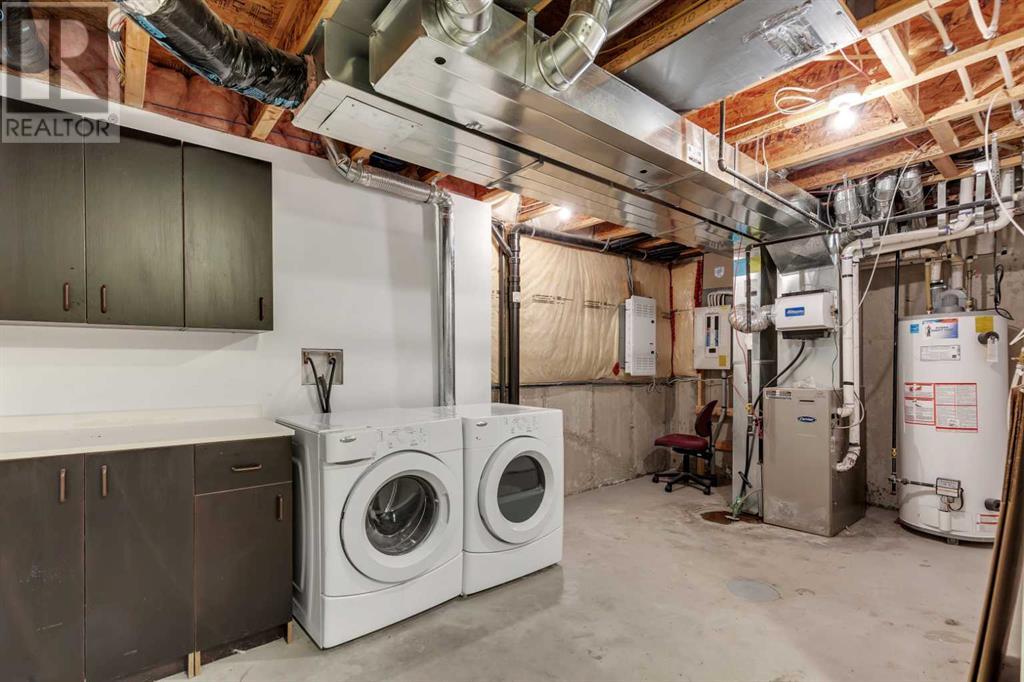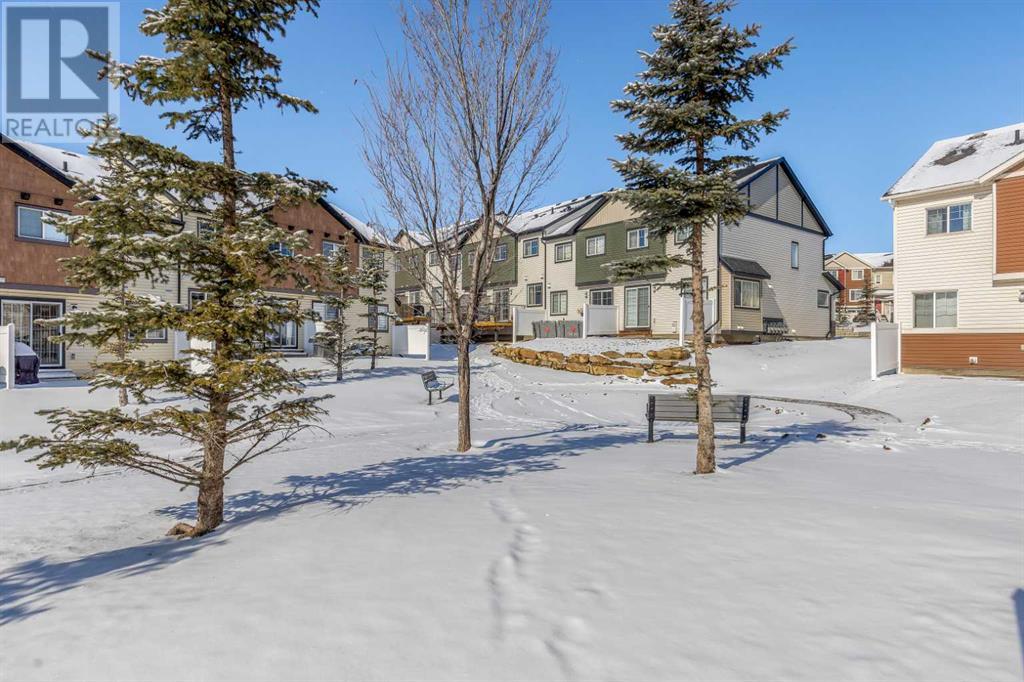569 Panatella Boulevard Nw Calgary, Alberta T3K 0T1
$429,900Maintenance, Common Area Maintenance, Insurance, Property Management, Reserve Fund Contributions, Waste Removal
$301.03 Monthly
Maintenance, Common Area Maintenance, Insurance, Property Management, Reserve Fund Contributions, Waste Removal
$301.03 Monthly** OPEN HOUSE SATURDAY APRIL 12TH 1PM-3PM ** Welcome to this stunning townhouse that offers both style and functionality! As you enter the home, you’ll be greeted by an open concept living space with beautiful maple hardwood floors throughout. This level includes an airy living space, room for a good sized dining table, half bathroom, and a chefs kitchen featuring gorgeous granite countertops and tons of counter space. Step outside the back door to find a patio space, ideally situated to enjoy the sunny south-facing courtyard, with a gas hookup ready for BBQ season. Upstairs, you'll find two oversized primary bedrooms, each complete with its own 4-piece ensuite and walk-in closet. This home also includes a single-car garage with a driveway, providing ample parking and storage space. Located in a highly desirable area, you’ll find schools, grocery stores, Vivo, a movie theater, and so much more just minutes away. This is a property that truly checks all the boxes. Don’t miss out—call today for a showing! (id:57810)
Property Details
| MLS® Number | A2206066 |
| Property Type | Single Family |
| Neigbourhood | Panorama Hills |
| Community Name | Panorama Hills |
| Amenities Near By | Park, Playground, Schools, Shopping |
| Community Features | Pets Allowed With Restrictions |
| Features | Other |
| Parking Space Total | 2 |
| Plan | 1014744 |
Building
| Bathroom Total | 3 |
| Bedrooms Above Ground | 2 |
| Bedrooms Total | 2 |
| Appliances | Washer, Refrigerator, Dishwasher, Stove, Dryer |
| Basement Development | Unfinished |
| Basement Type | Partial (unfinished) |
| Constructed Date | 2010 |
| Construction Material | Wood Frame |
| Construction Style Attachment | Attached |
| Cooling Type | None |
| Exterior Finish | Vinyl Siding |
| Flooring Type | Hardwood |
| Foundation Type | Poured Concrete |
| Half Bath Total | 1 |
| Heating Type | Forced Air |
| Stories Total | 2 |
| Size Interior | 1,230 Ft2 |
| Total Finished Area | 1230 Sqft |
| Type | Row / Townhouse |
Parking
| Parking Pad | |
| Attached Garage | 1 |
Land
| Acreage | No |
| Fence Type | Not Fenced |
| Land Amenities | Park, Playground, Schools, Shopping |
| Size Depth | 19.47 M |
| Size Frontage | 5.49 M |
| Size Irregular | 106.00 |
| Size Total | 106 M2|0-4,050 Sqft |
| Size Total Text | 106 M2|0-4,050 Sqft |
| Zoning Description | Dc |
Rooms
| Level | Type | Length | Width | Dimensions |
|---|---|---|---|---|
| Main Level | Living Room | 12.67 Ft x 12.58 Ft | ||
| Main Level | Dining Room | 12.58 Ft x 9.58 Ft | ||
| Main Level | Kitchen | 14.67 Ft x 13.67 Ft | ||
| Main Level | 2pc Bathroom | Measurements not available | ||
| Upper Level | Primary Bedroom | 15.83 Ft x 9.33 Ft | ||
| Upper Level | 4pc Bathroom | Measurements not available | ||
| Upper Level | Primary Bedroom | 12.17 Ft x 9.83 Ft | ||
| Upper Level | 4pc Bathroom | Measurements not available |
https://www.realtor.ca/real-estate/28121519/569-panatella-boulevard-nw-calgary-panorama-hills
Contact Us
Contact us for more information


