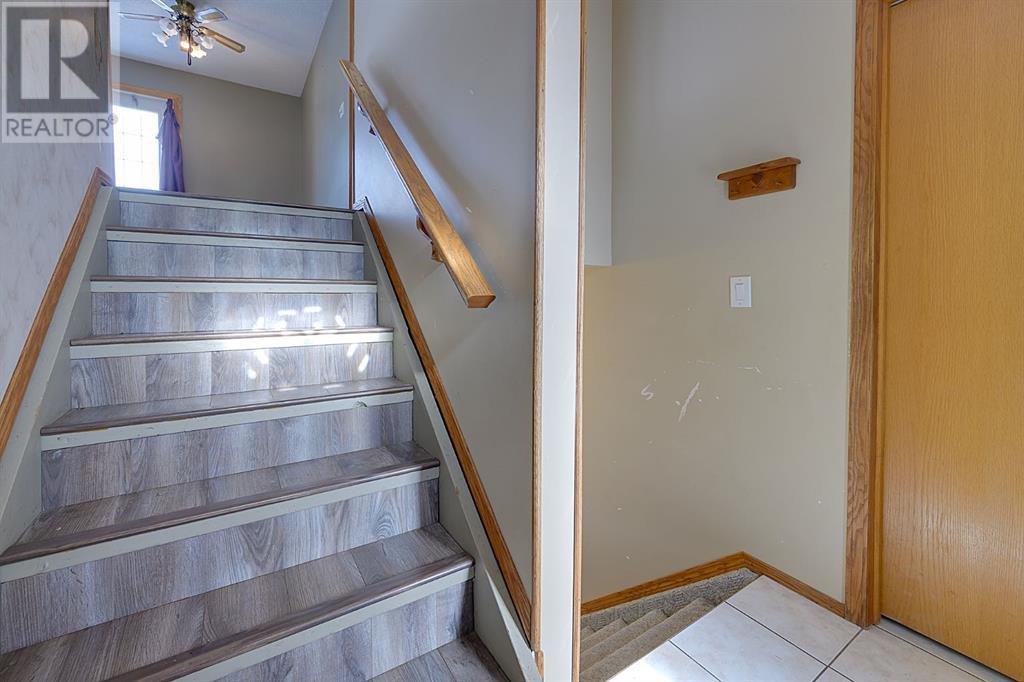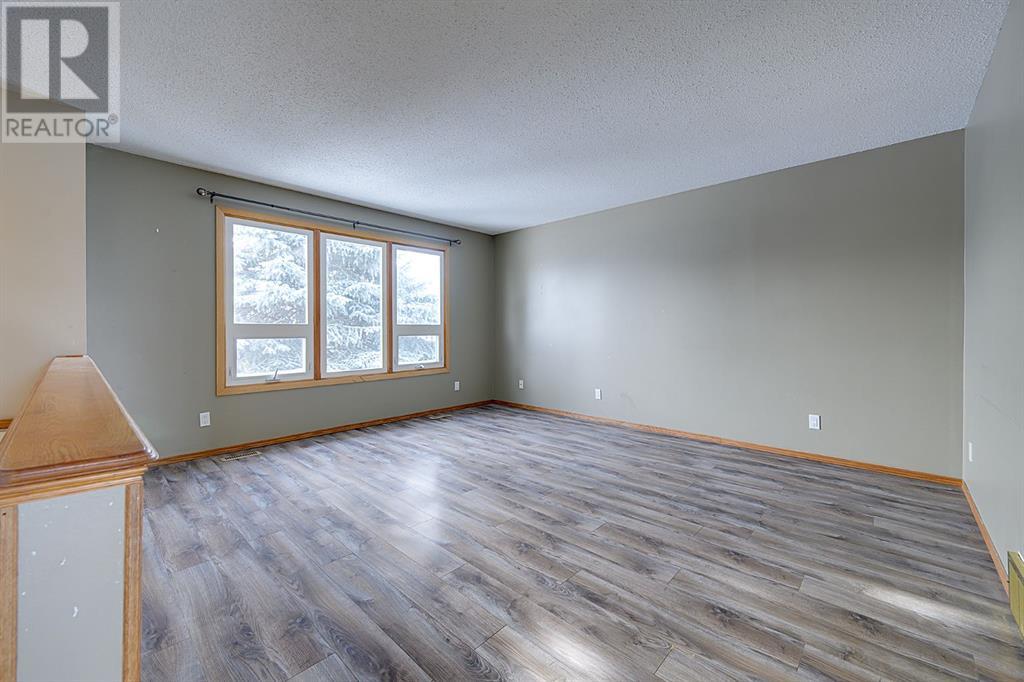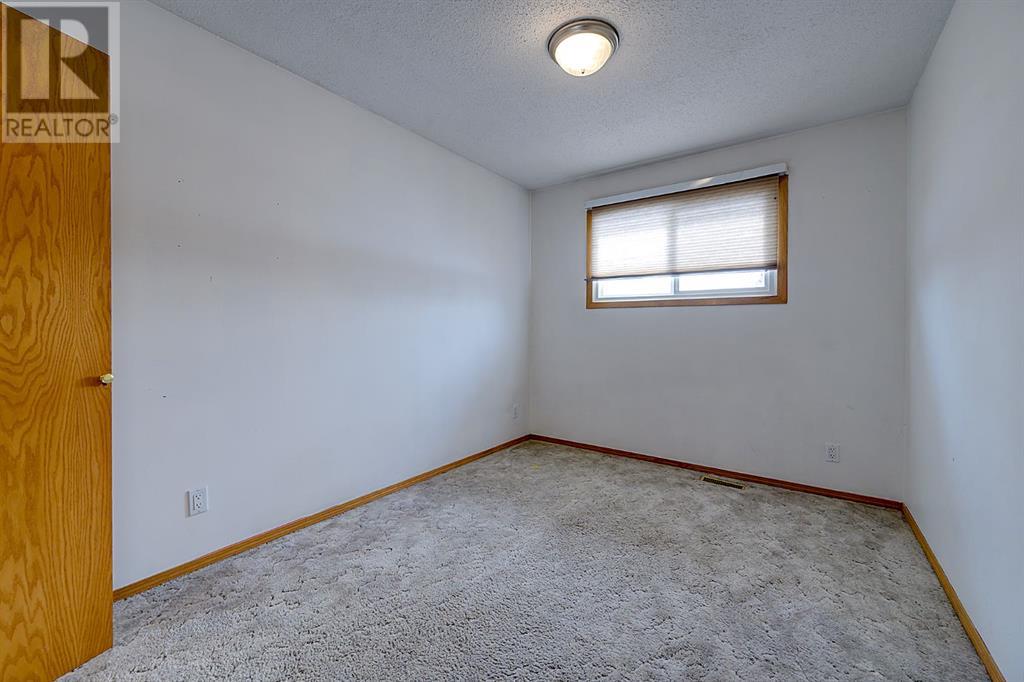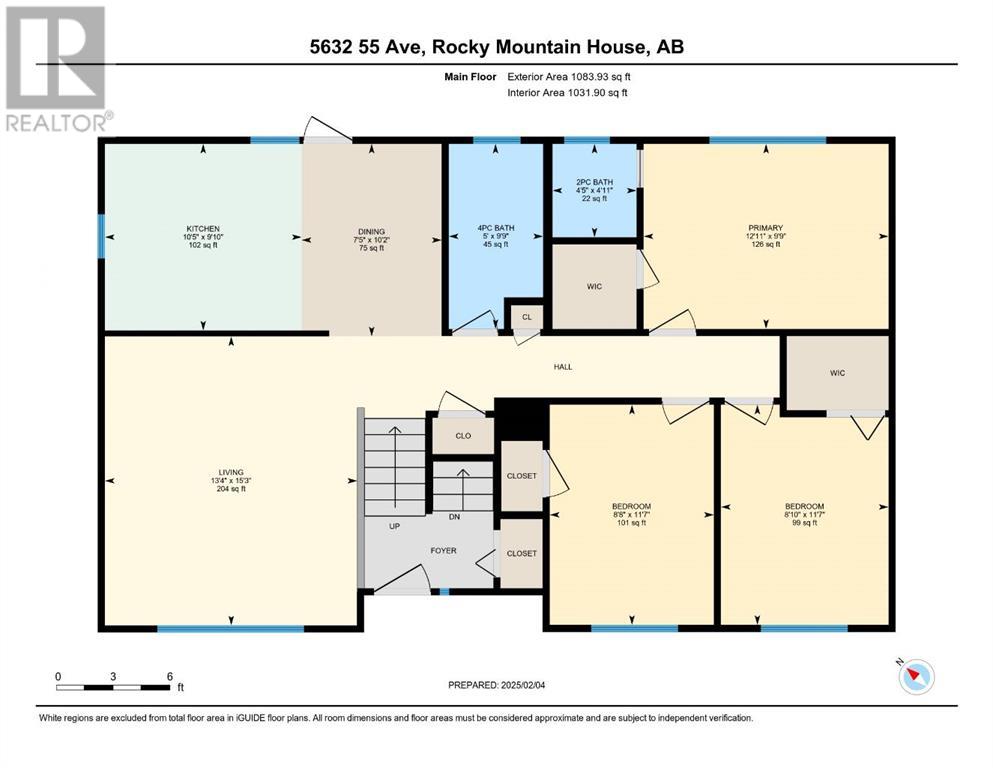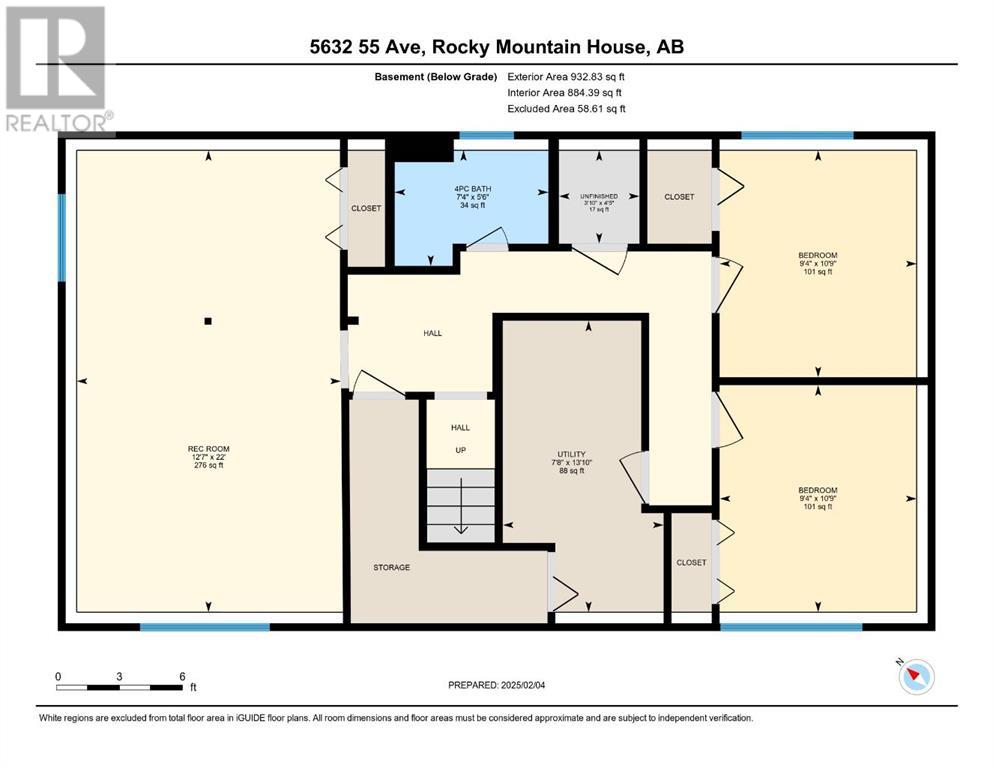5 Bedroom
3 Bathroom
1,032 ft2
Bi-Level
None
Forced Air
$365,000
Welcome to this beautiful 5-bedroom, bi-level home located in a peaceful cul-de-sac, offering both privacy and convenience! This spacious home features bright, expansive windows throughout, filling every room with natural light and warmth. The design is perfect for family living and entertaining, with a large living room that flows into the dining area and kitchen. The main floor boasts three generously-sized bedrooms, including a master suite. The lower level offers two additional bedrooms, a large family room, and extra storage, providing ample room for growth or guests. Step outside to enjoy your private backyard with a lovely deck and outdoor space for relaxation. With its great location, bright interiors, and inviting layout, this home is perfect for anyone looking for comfort and style. Don't miss the chance to make this gem yours! (id:57810)
Property Details
|
MLS® Number
|
A2196838 |
|
Property Type
|
Single Family |
|
Amenities Near By
|
Park |
|
Features
|
Back Lane |
|
Parking Space Total
|
2 |
|
Plan
|
8018tr |
|
Structure
|
Deck |
Building
|
Bathroom Total
|
3 |
|
Bedrooms Above Ground
|
3 |
|
Bedrooms Below Ground
|
2 |
|
Bedrooms Total
|
5 |
|
Architectural Style
|
Bi-level |
|
Basement Development
|
Finished |
|
Basement Type
|
Full (finished) |
|
Constructed Date
|
1976 |
|
Construction Style Attachment
|
Detached |
|
Cooling Type
|
None |
|
Exterior Finish
|
Vinyl Siding |
|
Flooring Type
|
Carpeted, Linoleum |
|
Foundation Type
|
Poured Concrete |
|
Half Bath Total
|
1 |
|
Heating Type
|
Forced Air |
|
Size Interior
|
1,032 Ft2 |
|
Total Finished Area
|
1031.9 Sqft |
|
Type
|
House |
Parking
Land
|
Acreage
|
No |
|
Fence Type
|
Partially Fenced |
|
Land Amenities
|
Park |
|
Size Depth
|
36.58 M |
|
Size Frontage
|
16.48 M |
|
Size Irregular
|
603.00 |
|
Size Total
|
603 M2|4,051 - 7,250 Sqft |
|
Size Total Text
|
603 M2|4,051 - 7,250 Sqft |
|
Zoning Description
|
R2 |
Rooms
| Level |
Type |
Length |
Width |
Dimensions |
|
Lower Level |
4pc Bathroom |
|
|
1.65 M x 2.21 M |
|
Lower Level |
Bedroom |
|
|
3.25 M x 2.85 M |
|
Lower Level |
Bedroom |
|
|
3.25 M x 2.85 M |
|
Lower Level |
Recreational, Games Room |
|
|
6.71 M x 3.81 M |
|
Lower Level |
Other |
|
|
1.32 M x 1.12 M |
|
Lower Level |
Furnace |
|
|
4.19 M x 2.29 M |
|
Main Level |
2pc Bathroom |
|
|
1.45 M x 1.32 M |
|
Main Level |
4pc Bathroom |
|
|
2.95 M x 1.52 M |
|
Main Level |
Bedroom |
|
|
3.51 M x 2.67 M |
|
Main Level |
Bedroom |
|
|
3.51 M x 2.62 M |
|
Main Level |
Dining Room |
|
|
3.10 M x 2.24 M |
|
Main Level |
Kitchen |
|
|
2.97 M x 3.15 M |
|
Main Level |
Living Room |
|
|
4.62 M x 4.04 M |
|
Main Level |
Primary Bedroom |
|
|
2.95 M x 3.89 M |
https://www.realtor.ca/real-estate/27946980/5632-55-avenue-rocky-mountain-house

