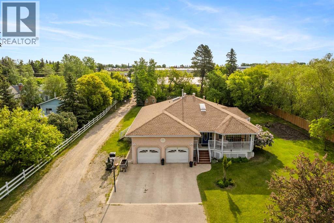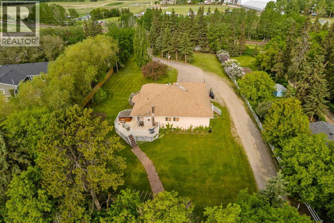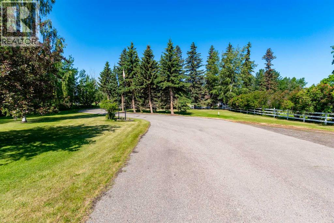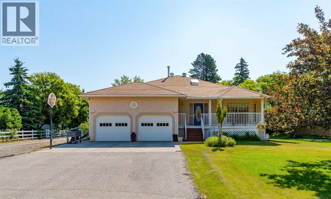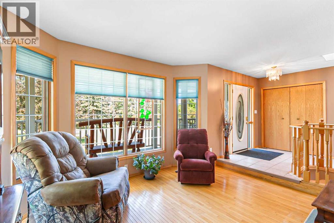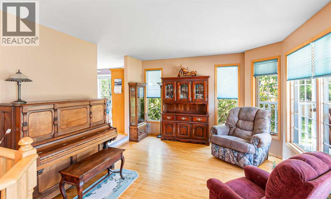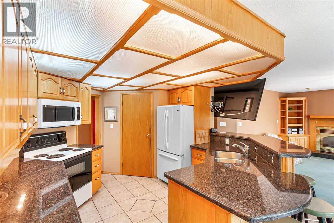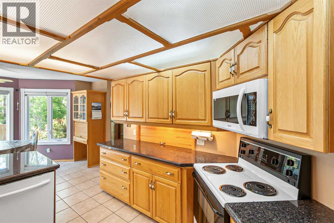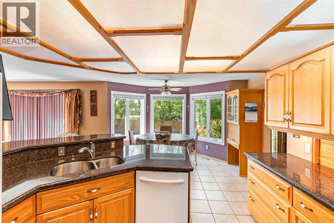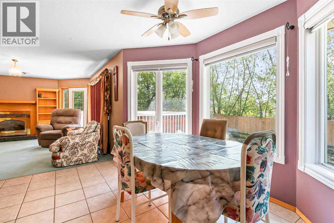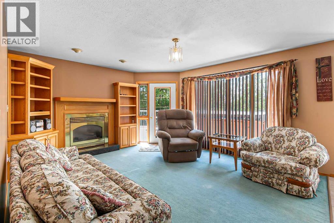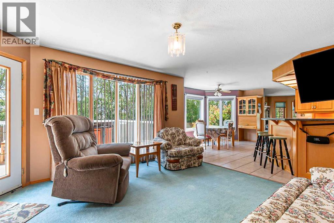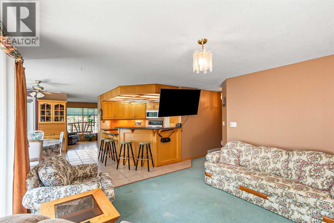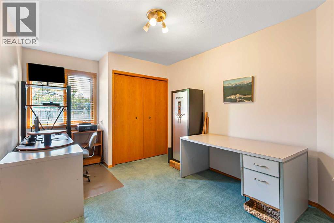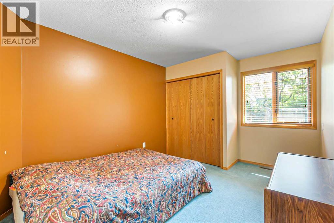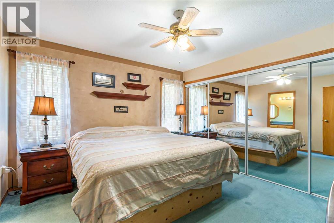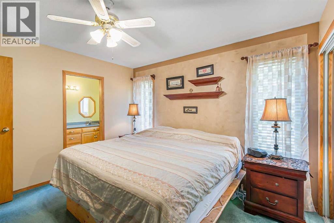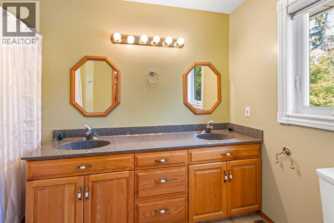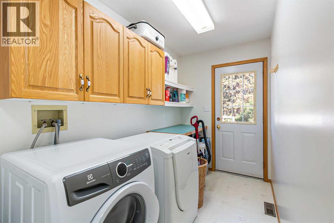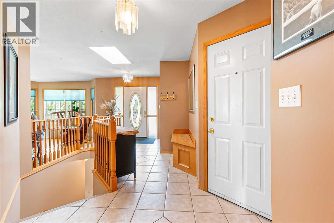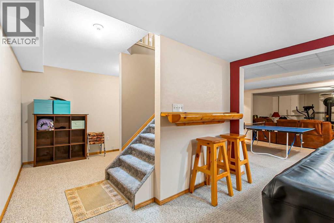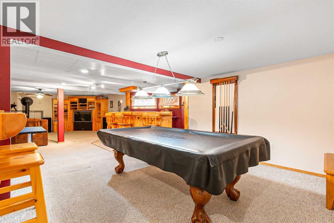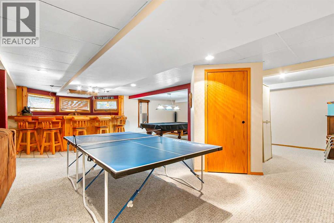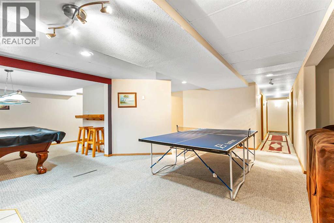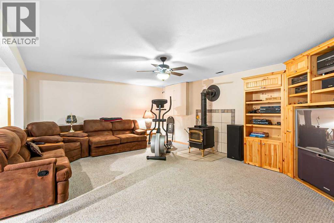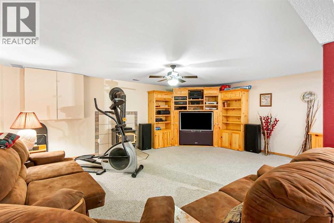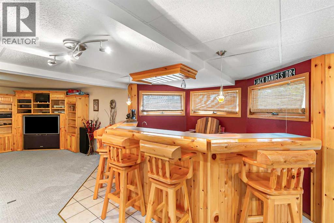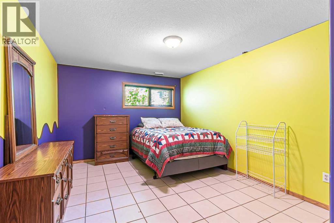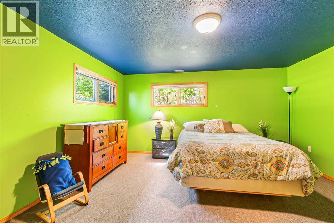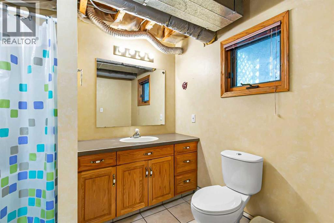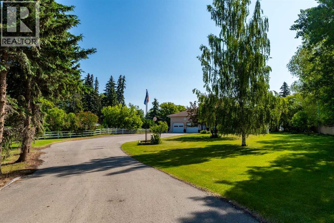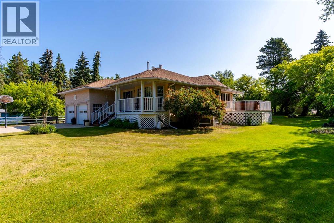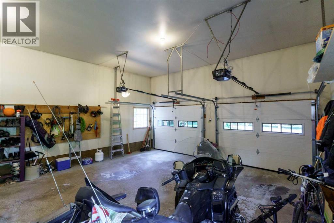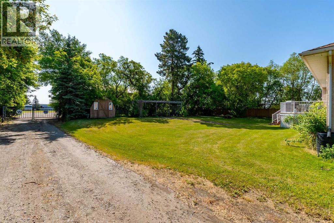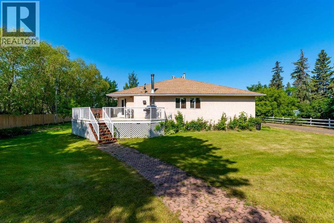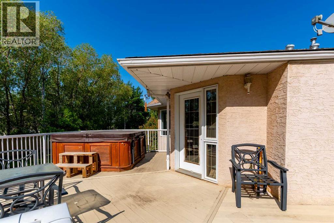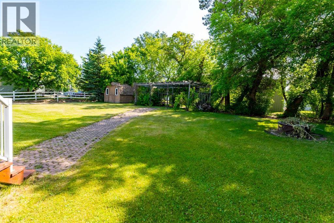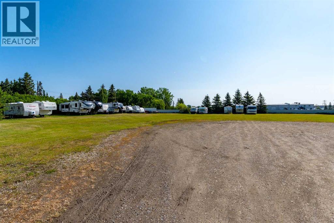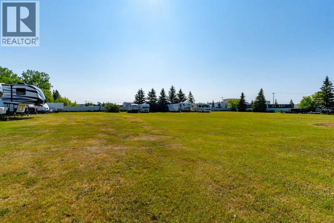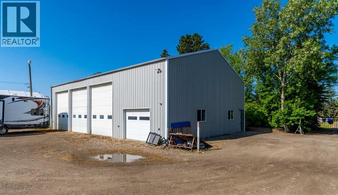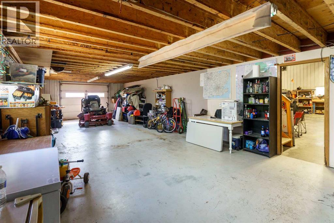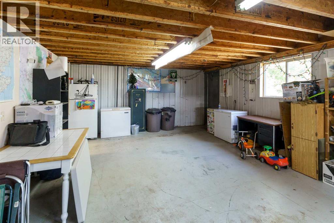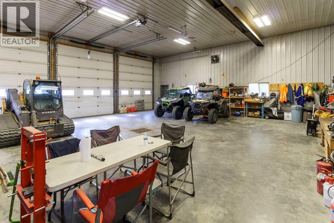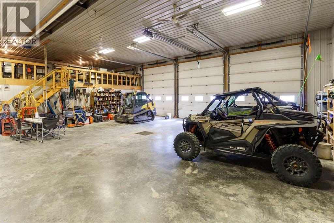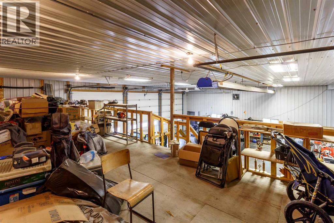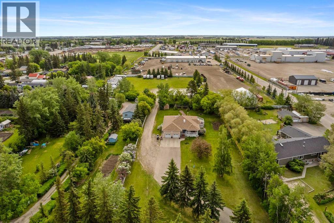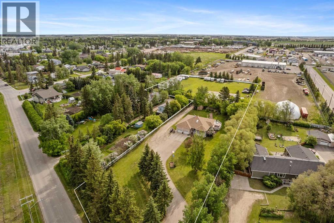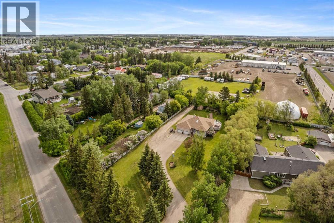5 Bedroom
3 Bathroom
1,755 ft2
Bungalow
Fireplace
None
Other, Forced Air
Acreage
Garden Area, Landscaped
$1,100,000
Tucked away on a spacious 2.61-acre lot within the Town of Olds, this unique property offers the privacy and freedom of country living—without giving up town services. With mature trees, a well-laid-out bungalow, and an incredible 2,496 sq.ft. (40' x 60') heated shop with an addition, this property is ideal for families, hobbyists, or anyone needing space for projects or equipment.The 1,755 sq.ft. bungalow, built in 1992, features 5 bedrooms and 3 full bathrooms, including a spacious primary suite with large closets and a 5-piece ensuite. Numerous recent updates—including new windows, updated shingles, and brand-new garage doors—offer peace of mind and curb appeal.Inside, the main level welcomes you with a sunken living room and a central kitchen outfitted with solid oak cabinetry, a large pantry, Corian countertops, and an appliance garage. A breakfast bar and cozy dining area flow into the family room with built-in shelving and a natural gas fireplace. A 4-piece bathroom, laundry area, and two additional bedrooms complete the main floor.The fully finished basement was designed for entertaining: a wet bar, games area, family room with wood stove and built-in TV center, two more large bedrooms, and another full bathroom offer plenty of space for gatherings and guests. The home is serviced by a boiler system with in-floor heat, a forced air furnace and a newer hot water tank.Step outside to your private 1.06-acre yard, surrounded by trees and fully fenced with a secure gate. The covered front porch and southeast-facing Duradeck rear deck (complete with a hot tub*) offer plenty of outdoor space to relax. Apple, plum, and lilac trees add a charming touch.At the back of the property sits a massive 40x60 heated shop, perfectly positioned on a flat, open 1.55-acre section of the lot. Three 12' wide x 14' tall overhead doors provide access, including one extended 48' bay for RV or camper storage. Inside, you'll find a concrete floor with a large sump drain, its o wn 100-amp service, 220V welder plug, multiple outlets, and a 16'x40' mezzanine. Below the mezzanine, a rear bay with in-floor heat and a smaller overhead door creates the perfect space for a man cave, garden tools, or a project car you’d rather keep dust-free.This hidden gem offers quiet living with pavement right to the door, tons of parking, security cameras throughout, and the freedom to run a home-based business—all within town limits and fully connected to municipal water and sewer. It’s a rare opportunity to enjoy the space of an acreage and the convenience of town living. (id:57810)
Property Details
|
MLS® Number
|
A2231942 |
|
Property Type
|
Single Family |
|
Amenities Near By
|
Park, Playground, Recreation Nearby, Schools, Shopping |
|
Communication Type
|
High Speed Internet |
|
Features
|
Wet Bar, Pvc Window, Closet Organizers, No Animal Home, No Smoking Home, Level |
|
Parking Space Total
|
5 |
|
Plan
|
9912044 |
|
Structure
|
Workshop, See Remarks, Deck |
Building
|
Bathroom Total
|
3 |
|
Bedrooms Above Ground
|
3 |
|
Bedrooms Below Ground
|
2 |
|
Bedrooms Total
|
5 |
|
Amperage
|
100 Amp Service |
|
Appliances
|
Refrigerator, Dishwasher, Stove, Microwave Range Hood Combo |
|
Architectural Style
|
Bungalow |
|
Basement Development
|
Finished |
|
Basement Type
|
Full (finished) |
|
Constructed Date
|
1992 |
|
Construction Material
|
Wood Frame |
|
Construction Style Attachment
|
Detached |
|
Cooling Type
|
None |
|
Exterior Finish
|
Stucco |
|
Fire Protection
|
Smoke Detectors |
|
Fireplace Present
|
Yes |
|
Fireplace Total
|
2 |
|
Flooring Type
|
Carpeted, Ceramic Tile, Hardwood |
|
Foundation Type
|
Poured Concrete |
|
Heating Fuel
|
Natural Gas |
|
Heating Type
|
Other, Forced Air |
|
Stories Total
|
1 |
|
Size Interior
|
1,755 Ft2 |
|
Total Finished Area
|
1754.99 Sqft |
|
Type
|
House |
|
Utility Power
|
100 Amp Service, Single Phase |
|
Utility Water
|
Municipal Water |
Parking
|
Attached Garage
|
2 |
|
Garage
|
|
|
Heated Garage
|
|
|
Garage
|
|
|
Detached Garage
|
|
|
R V
|
|
|
R V
|
|
Land
|
Acreage
|
Yes |
|
Fence Type
|
Fence |
|
Land Amenities
|
Park, Playground, Recreation Nearby, Schools, Shopping |
|
Land Disposition
|
Cleared |
|
Landscape Features
|
Garden Area, Landscaped |
|
Sewer
|
Municipal Sewage System |
|
Size Depth
|
205.45 M |
|
Size Frontage
|
44.96 M |
|
Size Irregular
|
2.61 |
|
Size Total
|
2.61 Ac|2 - 4.99 Acres |
|
Size Total Text
|
2.61 Ac|2 - 4.99 Acres |
|
Zoning Description
|
R5 |
Rooms
| Level |
Type |
Length |
Width |
Dimensions |
|
Basement |
3pc Bathroom |
|
|
.00 Ft x .00 Ft |
|
Basement |
Other |
|
|
10.25 Ft x 17.33 Ft |
|
Basement |
Bedroom |
|
|
10.92 Ft x 15.42 Ft |
|
Basement |
Bedroom |
|
|
14.67 Ft x 15.17 Ft |
|
Basement |
Recreational, Games Room |
|
|
24.50 Ft x 41.08 Ft |
|
Basement |
Furnace |
|
|
13.83 Ft x 7.00 Ft |
|
Main Level |
4pc Bathroom |
|
|
.00 Ft x .00 Ft |
|
Main Level |
5pc Bathroom |
|
|
.00 Ft x .00 Ft |
|
Main Level |
Bedroom |
|
|
9.92 Ft x 13.25 Ft |
|
Main Level |
Bedroom |
|
|
10.00 Ft x 13.25 Ft |
|
Main Level |
Dining Room |
|
|
10.58 Ft x 15.25 Ft |
|
Main Level |
Foyer |
|
|
7.83 Ft x 6.33 Ft |
|
Main Level |
Kitchen |
|
|
12.33 Ft x 13.58 Ft |
|
Main Level |
Laundry Room |
|
|
13.67 Ft x 9.17 Ft |
|
Main Level |
Living Room |
|
|
14.75 Ft x 17.00 Ft |
|
Main Level |
Living Room |
|
|
14.25 Ft x 12.75 Ft |
|
Main Level |
Primary Bedroom |
|
|
12.42 Ft x 11.92 Ft |
Utilities
|
Cable
|
Available |
|
Electricity
|
Connected |
|
Natural Gas
|
Connected |
|
Telephone
|
Connected |
|
Sewer
|
Connected |
|
Water
|
Connected |
https://www.realtor.ca/real-estate/28485417/5631-49-avenue-olds
