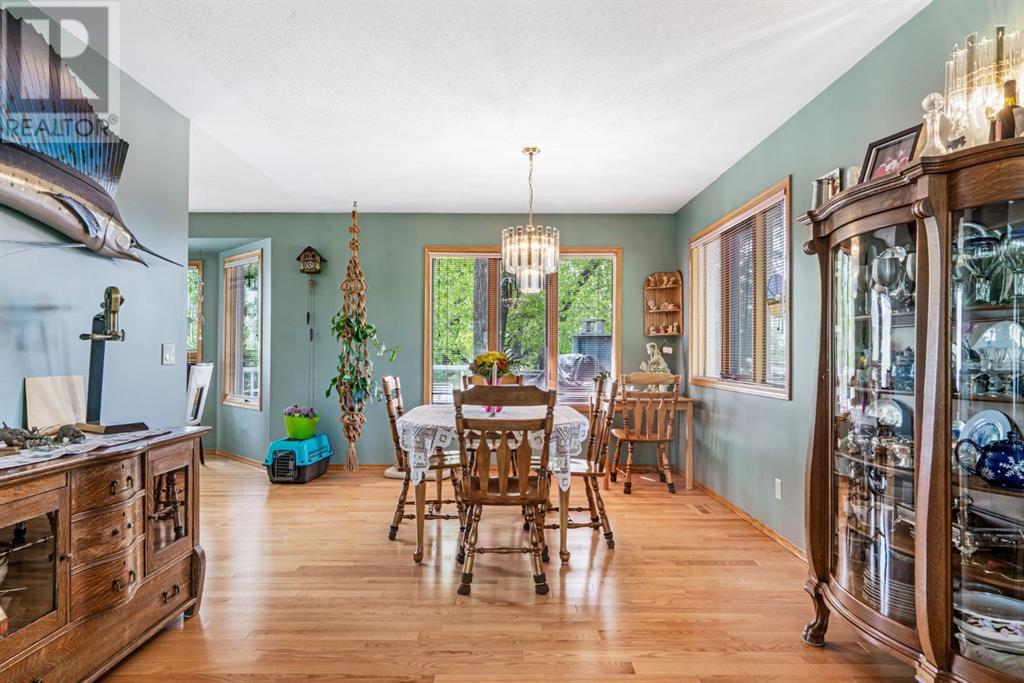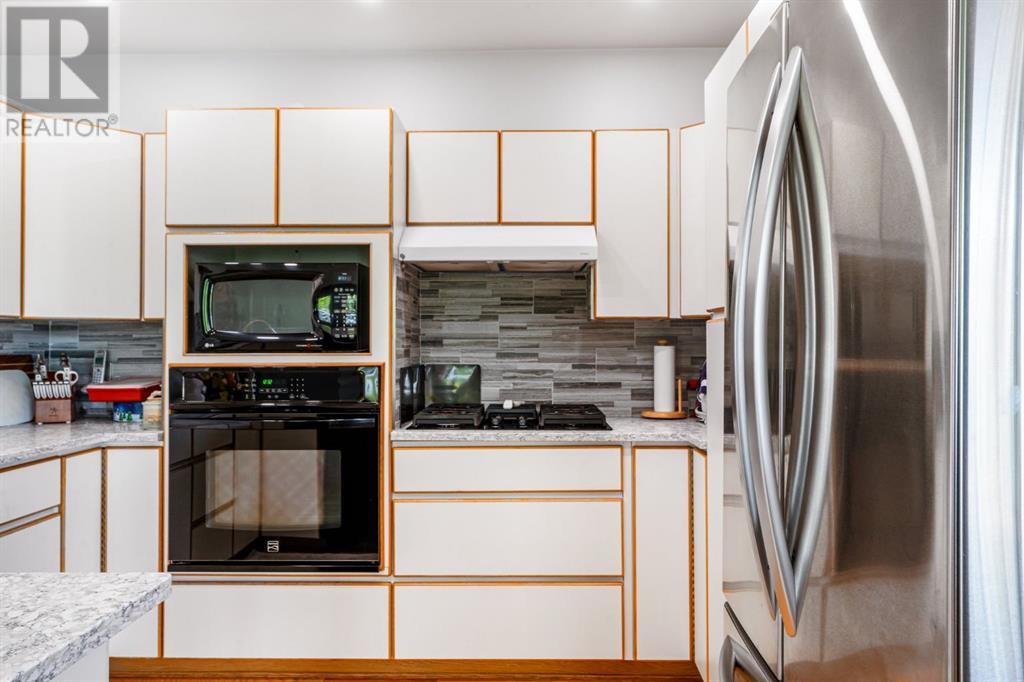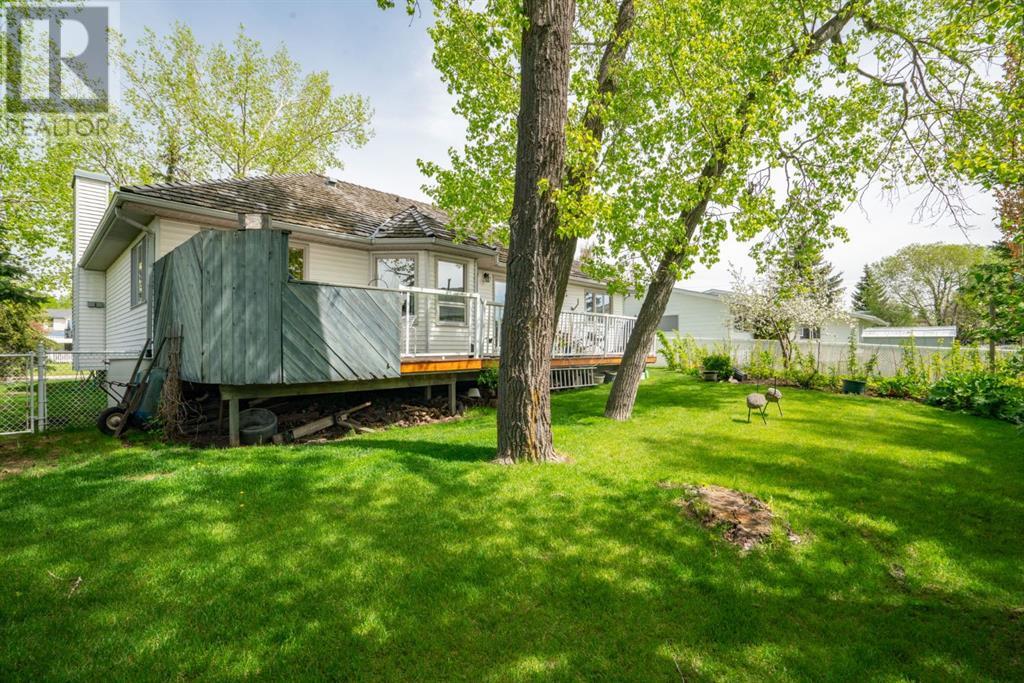3 Bedroom
3 Bathroom
1575.94 sqft
Bungalow
Fireplace
None
Forced Air
$475,000
Welcome Home. This charming and spacious bungalow is ideally located on a large corner lot with beautiful mature trees offering privacy and a sense of tranquility. This home offers a seamless blend of comfort, functionality, and style, making it an ideal choice for families and professionals alike. Stepping into the spacious foyer you will love the warm light that flows from the skylight and large bay windows in the expansive front living room. Picture yourself curling up by the cozy gas fireplace at the end of a long day. Adjacent to the living room, the large formal dining room is perfect for hosting dinners and gatherings. The functional kitchen boasts updated appliances, quartz countertops and an abundance of cabinet space complemented by a bright breakfast nook with large windows, creating a cheerful and inviting space for morning coffee and casual meals. A second living room with patio doors leads to the backyard oasis, offering a seamless indoor-outdoor flow for entertaining and relaxation. The primary bedroom is a private retreat with a 3-piece ensuite and a walk-in closet. The second spacious bedroom is ideal for family or guests. Enjoy the convenience of main floor laundry, making household chores a breeze. The basement is 90% developed, providing additional living space and storage. It includes a functional room perfect for a craft room or office, a recreational room for family activities, and a den with ample storage options. A brand new Hot water tank was just installed. The backyard is a true sanctuary, ideal for outdoor entertaining, gardening, or simply unwinding after a long day. Ideally located close to parks, schools, and urgent care facilities, this home provides easy access to all essential amenities. Enjoy the convenience of nearby shopping, dining, and entertainment options, all within a short distance from your doorstep. Don’t miss the opportunity to own this well-maintained bungalow in a sought-after neighborhood. Don't miss out on all the comfort and charm this home has to offer. (id:57810)
Property Details
|
MLS® Number
|
A2135837 |
|
Property Type
|
Single Family |
|
Amenities Near By
|
Playground |
|
Features
|
No Smoking Home |
|
Parking Space Total
|
4 |
|
Plan
|
8211582 |
|
Structure
|
Deck |
Building
|
Bathroom Total
|
3 |
|
Bedrooms Above Ground
|
2 |
|
Bedrooms Below Ground
|
1 |
|
Bedrooms Total
|
3 |
|
Appliances
|
Washer, Refrigerator, Water Softener, Cooktop - Gas, Dryer, Microwave, Microwave Range Hood Combo, Oven - Built-in, Window Coverings |
|
Architectural Style
|
Bungalow |
|
Basement Development
|
Partially Finished |
|
Basement Type
|
Full (partially Finished) |
|
Constructed Date
|
1990 |
|
Construction Material
|
Wood Frame |
|
Construction Style Attachment
|
Detached |
|
Cooling Type
|
None |
|
Exterior Finish
|
Vinyl Siding |
|
Fireplace Present
|
Yes |
|
Fireplace Total
|
1 |
|
Flooring Type
|
Carpeted, Hardwood, Linoleum |
|
Foundation Type
|
Poured Concrete |
|
Heating Fuel
|
Natural Gas |
|
Heating Type
|
Forced Air |
|
Stories Total
|
1 |
|
Size Interior
|
1575.94 Sqft |
|
Total Finished Area
|
1575.94 Sqft |
|
Type
|
House |
Parking
Land
|
Acreage
|
No |
|
Fence Type
|
Fence |
|
Land Amenities
|
Playground |
|
Size Depth
|
34 M |
|
Size Frontage
|
19.74 M |
|
Size Irregular
|
671.16 |
|
Size Total
|
671.16 M2|4,051 - 7,250 Sqft |
|
Size Total Text
|
671.16 M2|4,051 - 7,250 Sqft |
|
Zoning Description
|
R1 |
Rooms
| Level |
Type |
Length |
Width |
Dimensions |
|
Basement |
3pc Bathroom |
|
|
7.00 Ft x 10.58 Ft |
|
Basement |
Other |
|
|
14.08 Ft x 11.75 Ft |
|
Basement |
Bedroom |
|
|
14.83 Ft x 12.58 Ft |
|
Basement |
Den |
|
|
9.08 Ft x 13.75 Ft |
|
Basement |
Recreational, Games Room |
|
|
23.25 Ft x 22.75 Ft |
|
Basement |
Storage |
|
|
5.92 Ft x 8.67 Ft |
|
Basement |
Storage |
|
|
12.83 Ft x 5.92 Ft |
|
Basement |
Furnace |
|
|
10.58 Ft x 10.75 Ft |
|
Main Level |
3pc Bathroom |
|
|
6.42 Ft x 7.00 Ft |
|
Main Level |
3pc Bathroom |
|
|
10.75 Ft x 4.25 Ft |
|
Main Level |
Bedroom |
|
|
12.08 Ft x 10.75 Ft |
|
Main Level |
Breakfast |
|
|
11.17 Ft x 10.58 Ft |
|
Main Level |
Den |
|
|
10.33 Ft x 10.75 Ft |
|
Main Level |
Dining Room |
|
|
11.67 Ft x 18.00 Ft |
|
Main Level |
Kitchen |
|
|
11.17 Ft x 9.75 Ft |
|
Main Level |
Laundry Room |
|
|
10.50 Ft x 8.25 Ft |
|
Main Level |
Living Room |
|
|
13.92 Ft x 18.42 Ft |
|
Main Level |
Primary Bedroom |
|
|
14.58 Ft x 10.17 Ft |
|
Main Level |
Other |
|
|
7.25 Ft x 8.25 Ft |
https://www.realtor.ca/real-estate/26967217/5631-42-street-olds







































