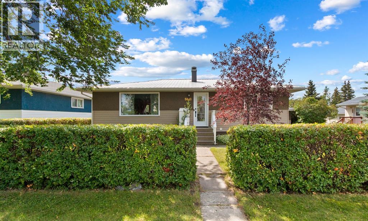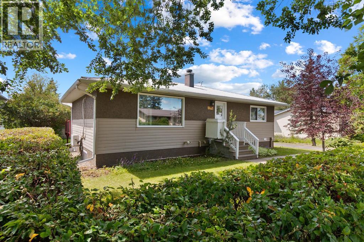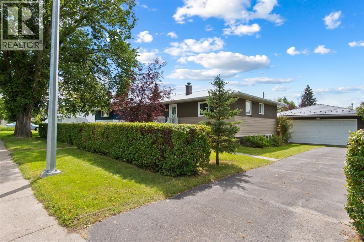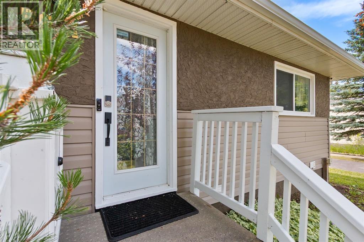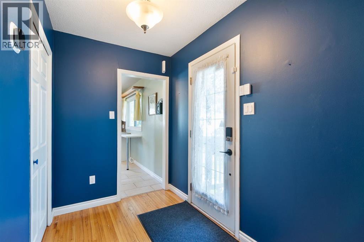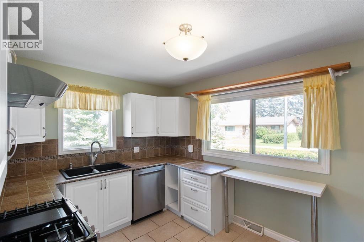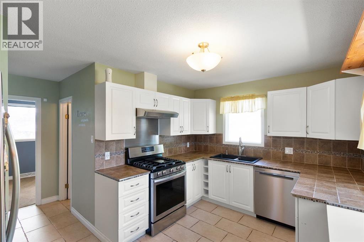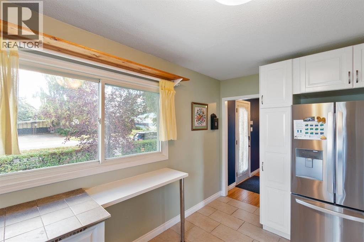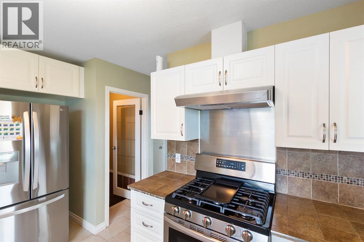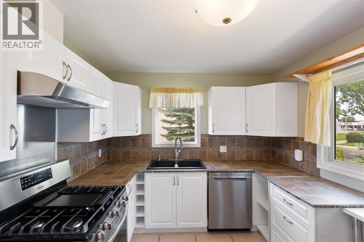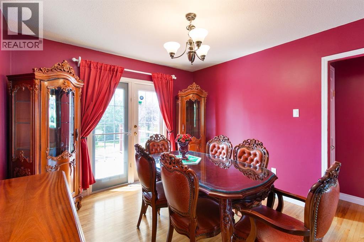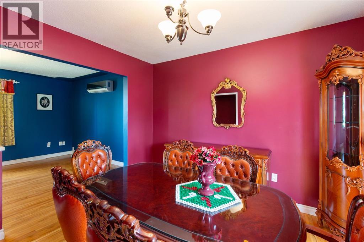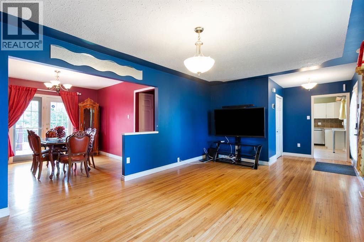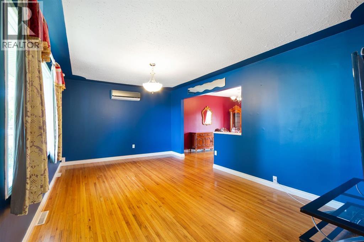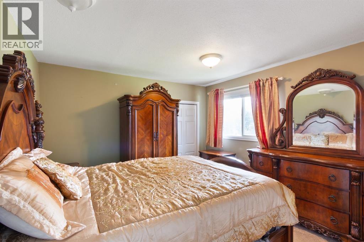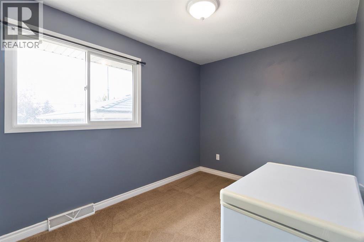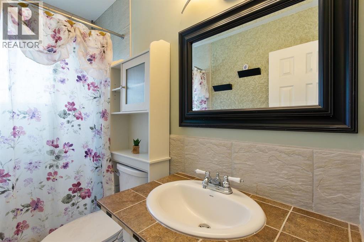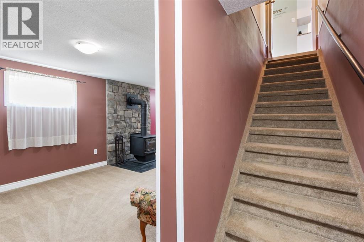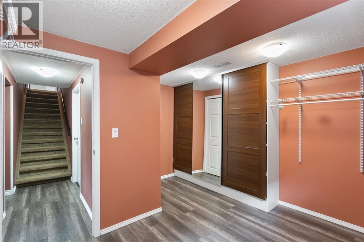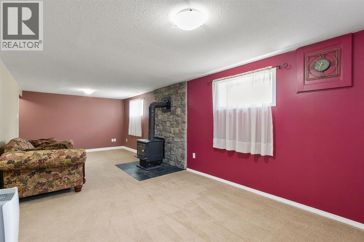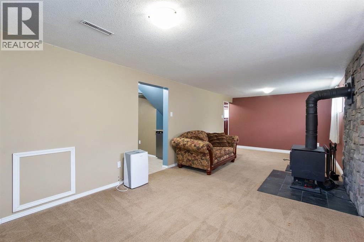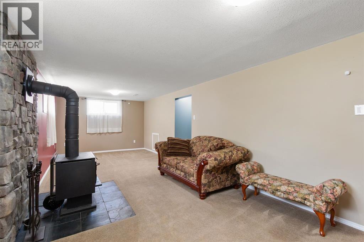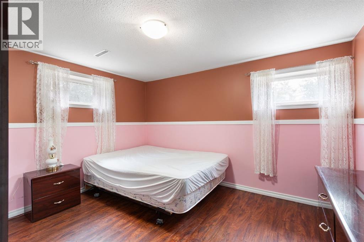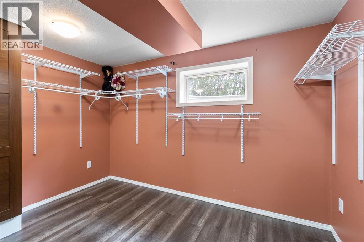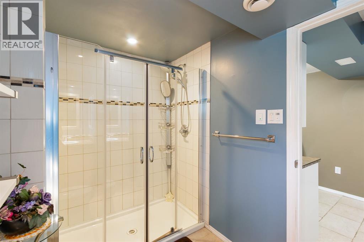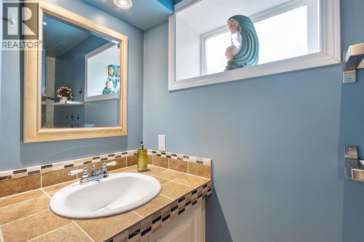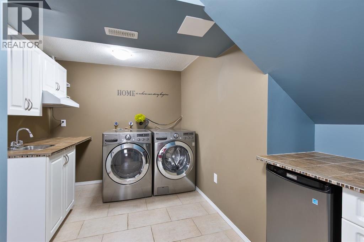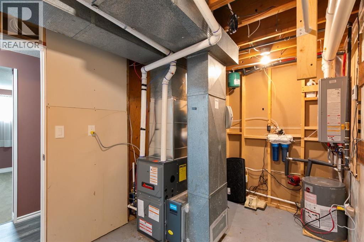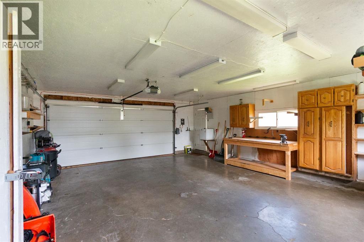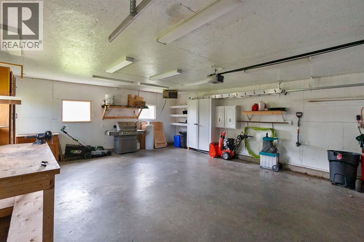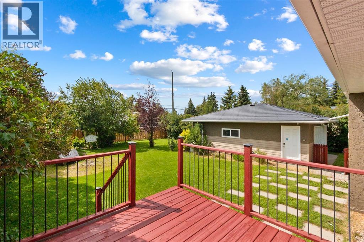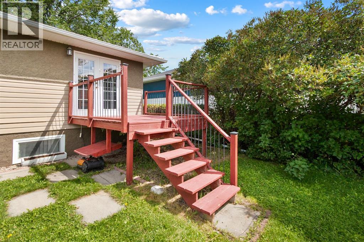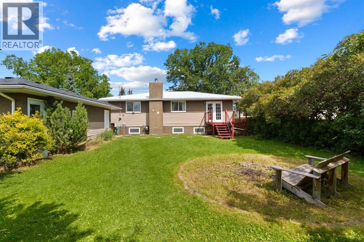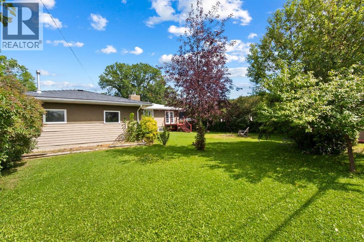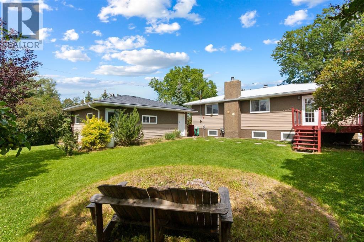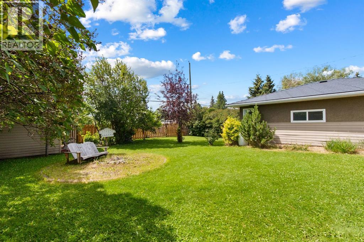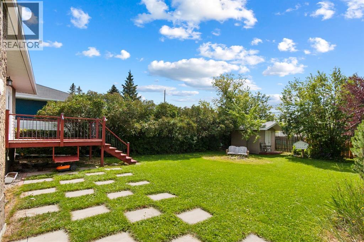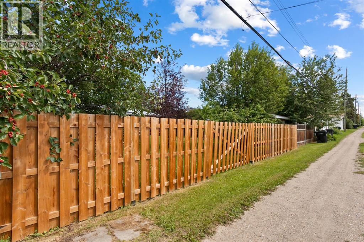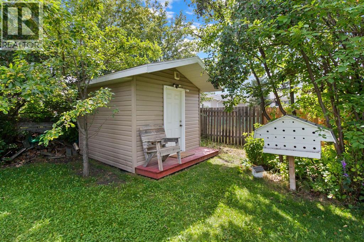4 Bedroom
2 Bathroom
974 ft2
Bungalow
Fireplace
Central Air Conditioning
Forced Air
Landscaped
$429,900
Beautifully Updated 2+2 Bedroom Bungalow in Prime Location! Well-maintained bungalow featuring numerous upgrades over the past 12 years, including a new kitchen, updated flooring, countertops, paint, and some new windows. Bright and functional main floor with two bedrooms and a modern kitchen with a gas stove. Fully developed basement includes a large family room featuring a wood burning stove, one bedroom, 3 pc bathroom with a huge shower, and windows that meet egress requirements. 4th bedroom in the basement - currently set up as walk-in closet. Furnace, hot water on demand, sump pump are also updated. Fenced rear yard is private and includes room for an RV. Double detached garage is heated (propane - which could easily be converted to gas) Additional updates include 2024 garage shingles replaced and shed added for extra storage. Situated on a quiet street, close to schools and amenities, this home offers excellent value for families or investors. Call your favourite realtor for a private showing today. (id:57810)
Property Details
|
MLS® Number
|
A2246969 |
|
Property Type
|
Single Family |
|
Amenities Near By
|
Park, Playground, Recreation Nearby, Schools, Shopping |
|
Features
|
Back Lane, Closet Organizers, No Smoking Home |
|
Parking Space Total
|
4 |
|
Plan
|
7151hd |
|
Structure
|
Deck |
Building
|
Bathroom Total
|
2 |
|
Bedrooms Above Ground
|
2 |
|
Bedrooms Below Ground
|
2 |
|
Bedrooms Total
|
4 |
|
Appliances
|
Refrigerator, Gas Stove(s), Dishwasher, Hot Water Instant, Window Coverings, Garage Door Opener, Washer & Dryer |
|
Architectural Style
|
Bungalow |
|
Basement Development
|
Finished |
|
Basement Type
|
Full (finished) |
|
Constructed Date
|
1958 |
|
Construction Material
|
Wood Frame |
|
Construction Style Attachment
|
Detached |
|
Cooling Type
|
Central Air Conditioning |
|
Exterior Finish
|
Stucco, Vinyl Siding |
|
Fireplace Present
|
Yes |
|
Fireplace Total
|
1 |
|
Flooring Type
|
Hardwood, Tile, Vinyl Plank |
|
Foundation Type
|
Poured Concrete |
|
Heating Fuel
|
Natural Gas |
|
Heating Type
|
Forced Air |
|
Stories Total
|
1 |
|
Size Interior
|
974 Ft2 |
|
Total Finished Area
|
974.44 Sqft |
|
Type
|
House |
Parking
Land
|
Acreage
|
No |
|
Fence Type
|
Fence |
|
Land Amenities
|
Park, Playground, Recreation Nearby, Schools, Shopping |
|
Landscape Features
|
Landscaped |
|
Size Depth
|
36.82 M |
|
Size Frontage
|
21.5 M |
|
Size Irregular
|
791.63 |
|
Size Total
|
791.63 M2|7,251 - 10,889 Sqft |
|
Size Total Text
|
791.63 M2|7,251 - 10,889 Sqft |
|
Zoning Description
|
R1 |
Rooms
| Level |
Type |
Length |
Width |
Dimensions |
|
Basement |
3pc Bathroom |
|
|
Measurements not available |
|
Basement |
Bedroom |
|
|
11.00 Ft x 12.17 Ft |
|
Basement |
Bedroom |
|
|
11.00 Ft x 12.17 Ft |
|
Basement |
Laundry Room |
|
|
10.50 Ft x 9.50 Ft |
|
Basement |
Recreational, Games Room |
|
|
10.92 Ft x 25.83 Ft |
|
Basement |
Furnace |
|
|
7.50 Ft x 11.33 Ft |
|
Main Level |
4pc Bathroom |
|
|
Measurements not available |
|
Main Level |
Bedroom |
|
|
8.08 Ft x 12.00 Ft |
|
Main Level |
Dining Room |
|
|
11.58 Ft x 10.75 Ft |
|
Main Level |
Kitchen |
|
|
9.58 Ft x 14.08 Ft |
|
Main Level |
Living Room |
|
|
11.50 Ft x 18.42 Ft |
|
Main Level |
Primary Bedroom |
|
|
11.58 Ft x 11.33 Ft |
https://www.realtor.ca/real-estate/28708311/5621-50-street-olds
